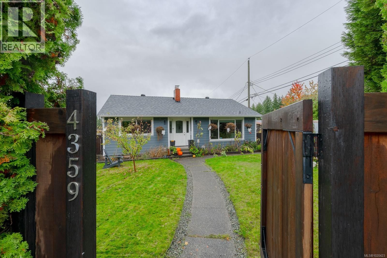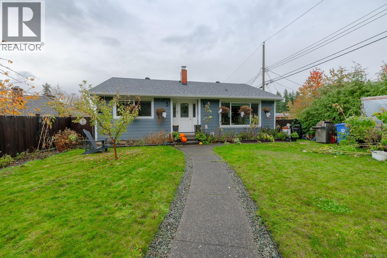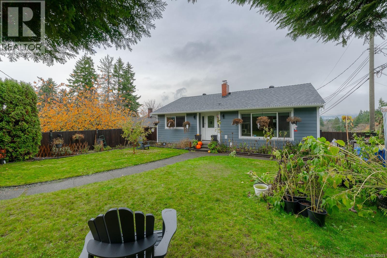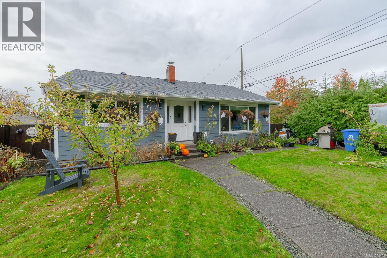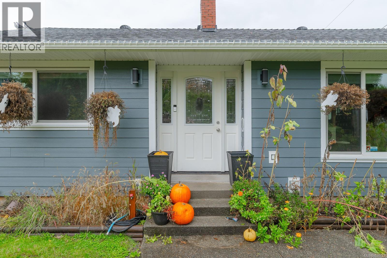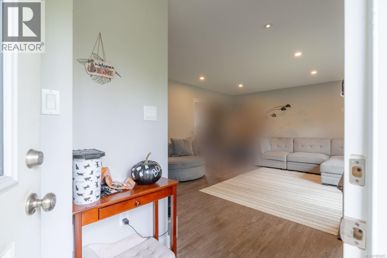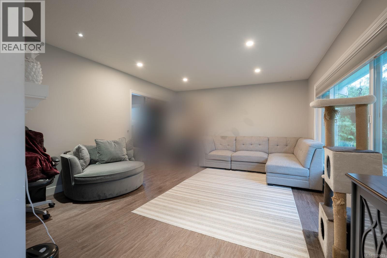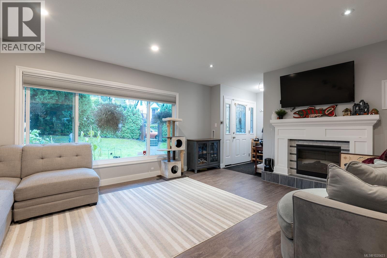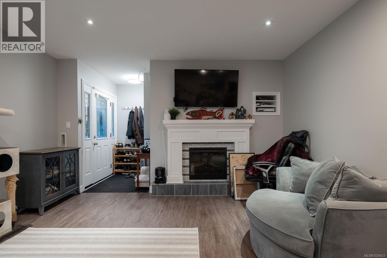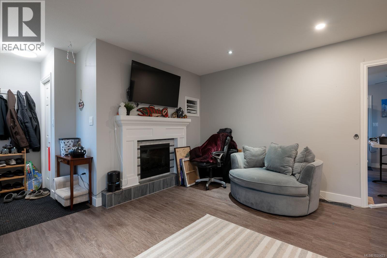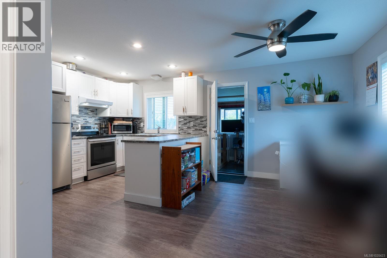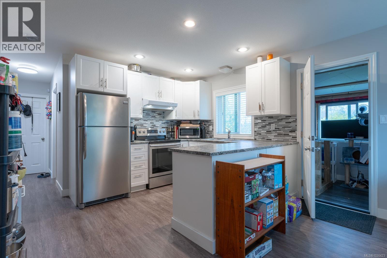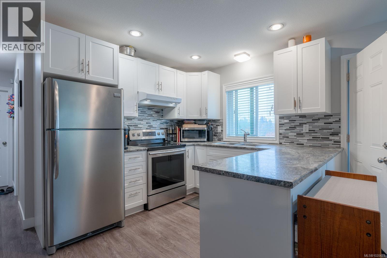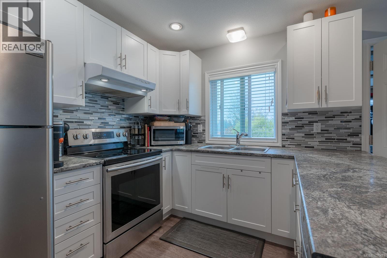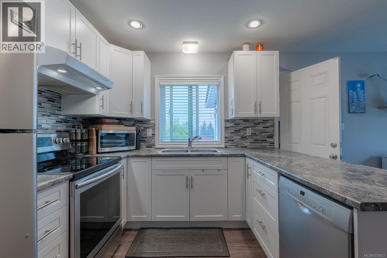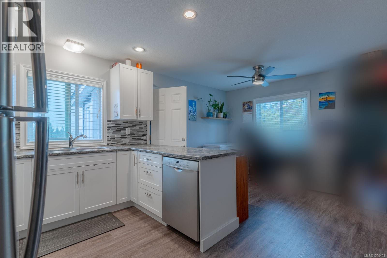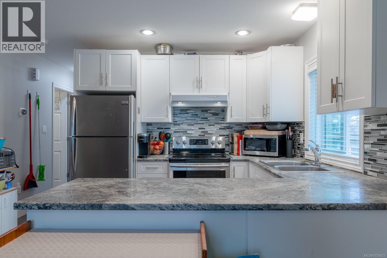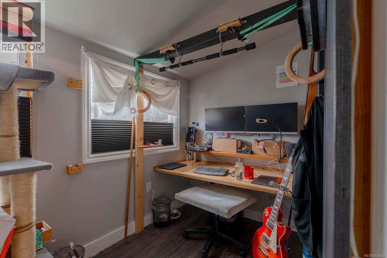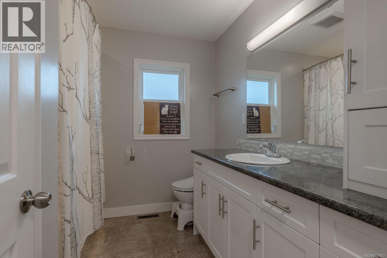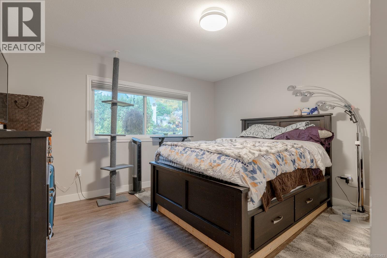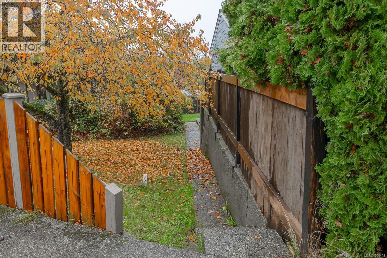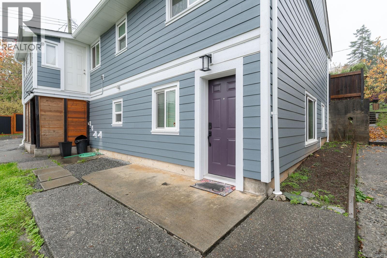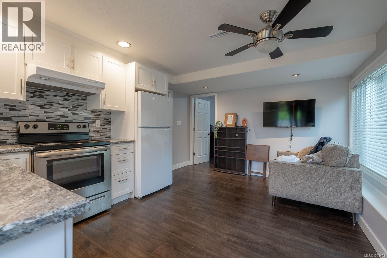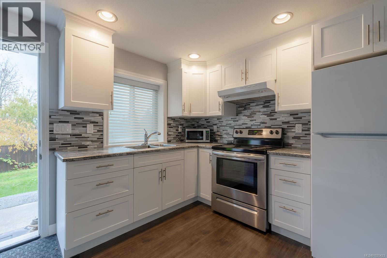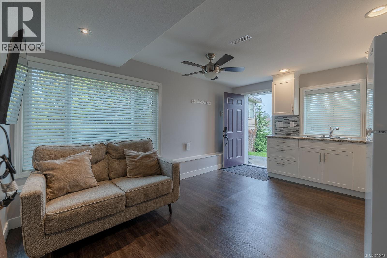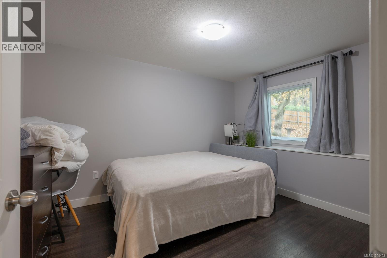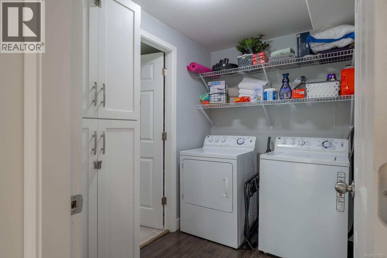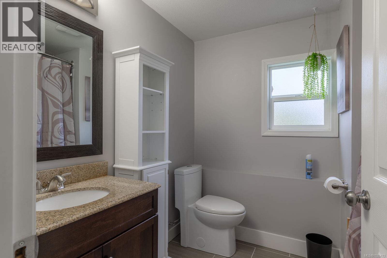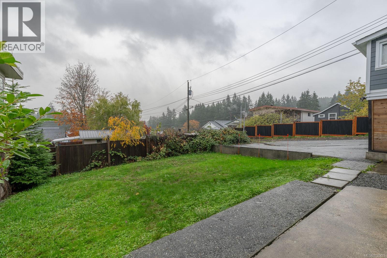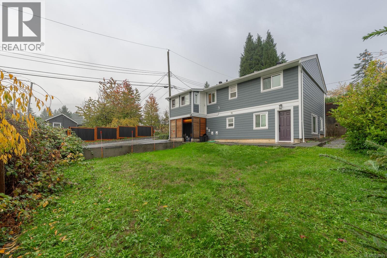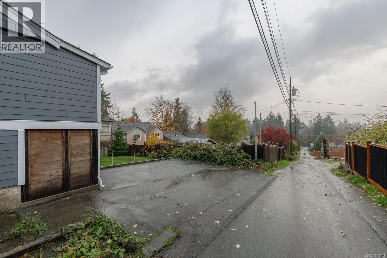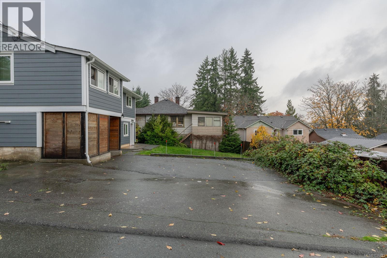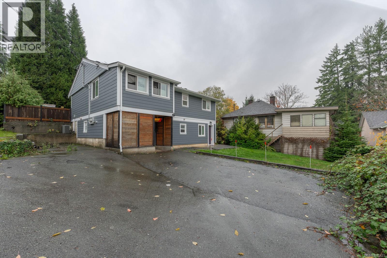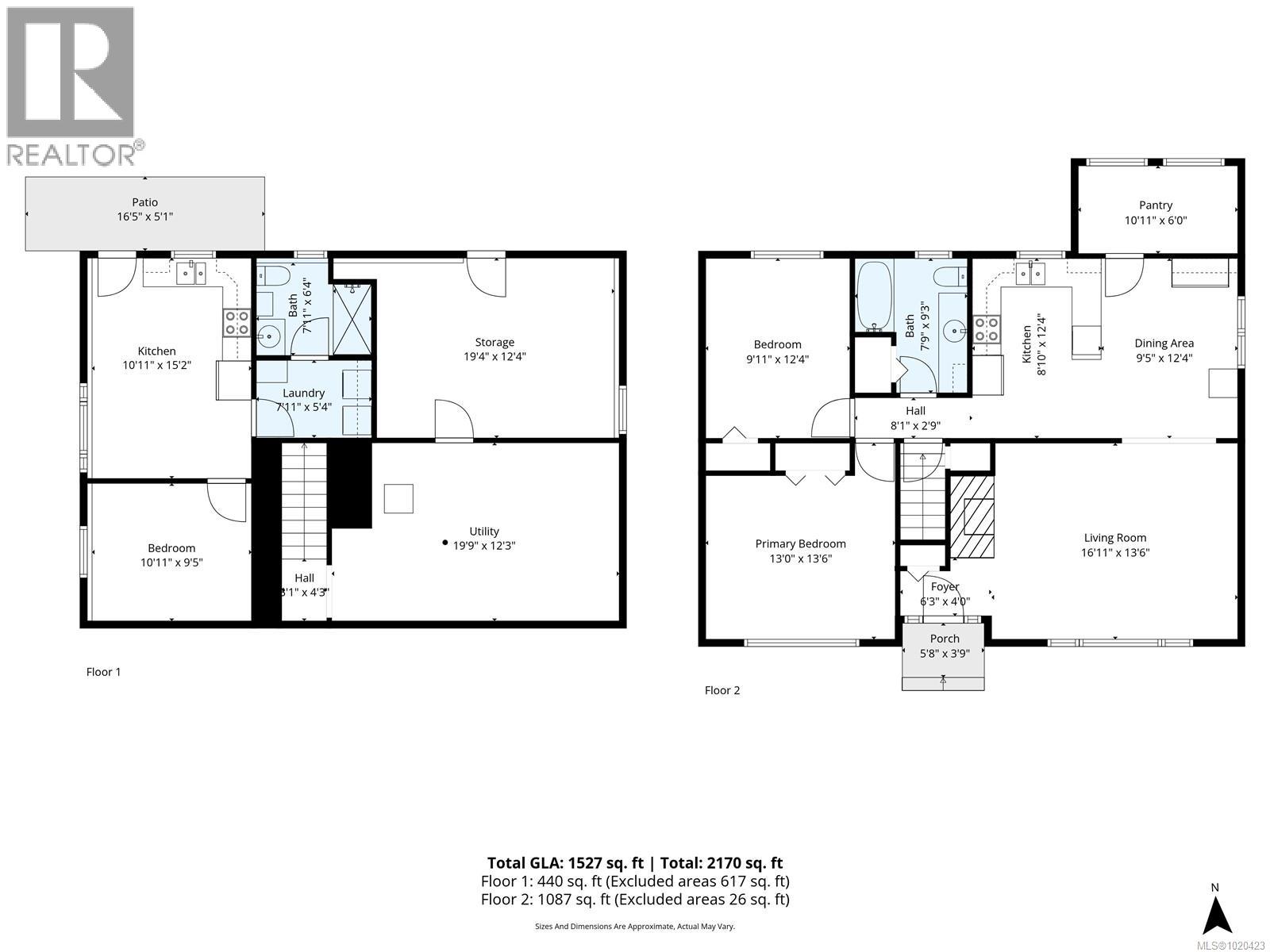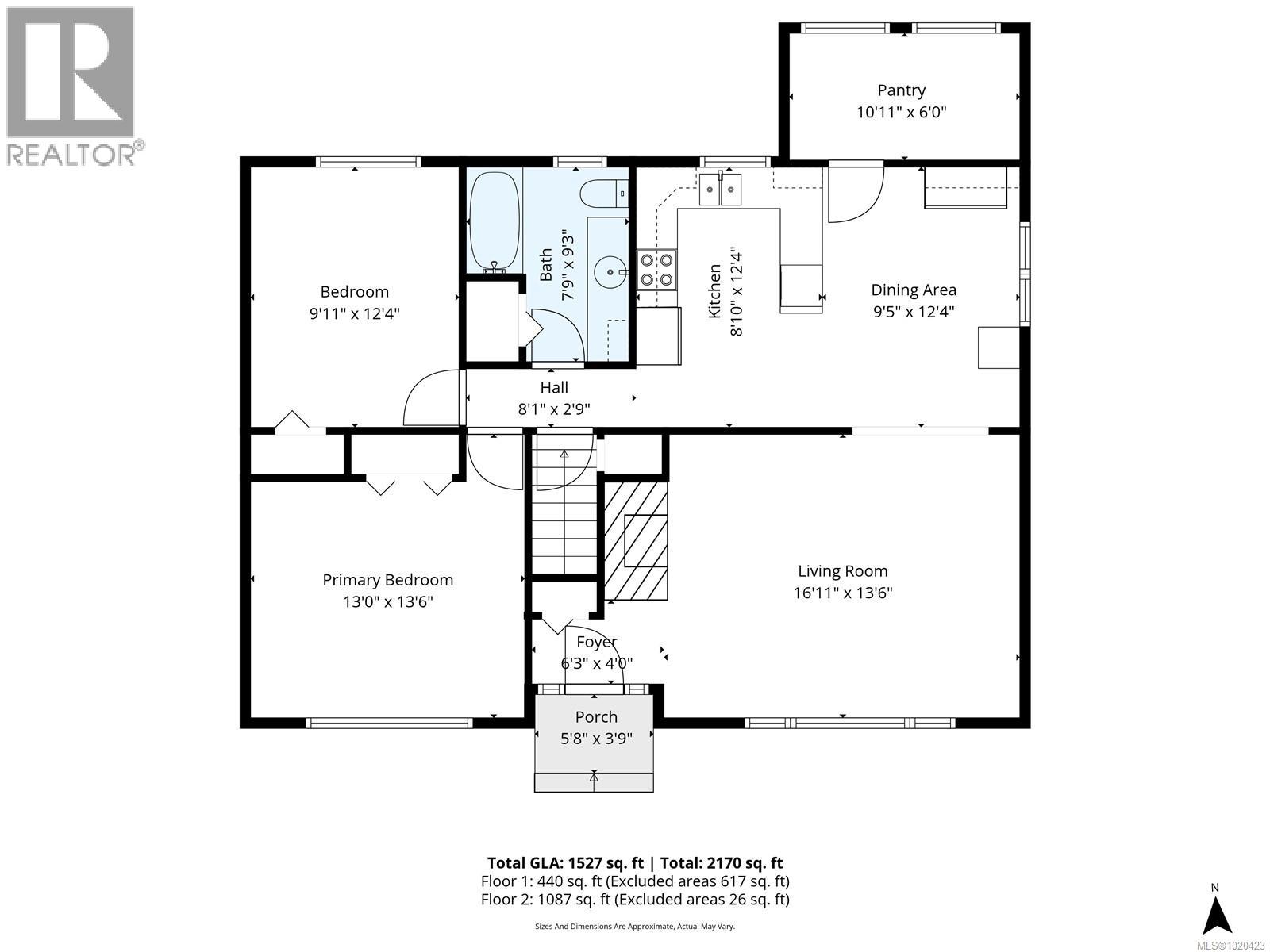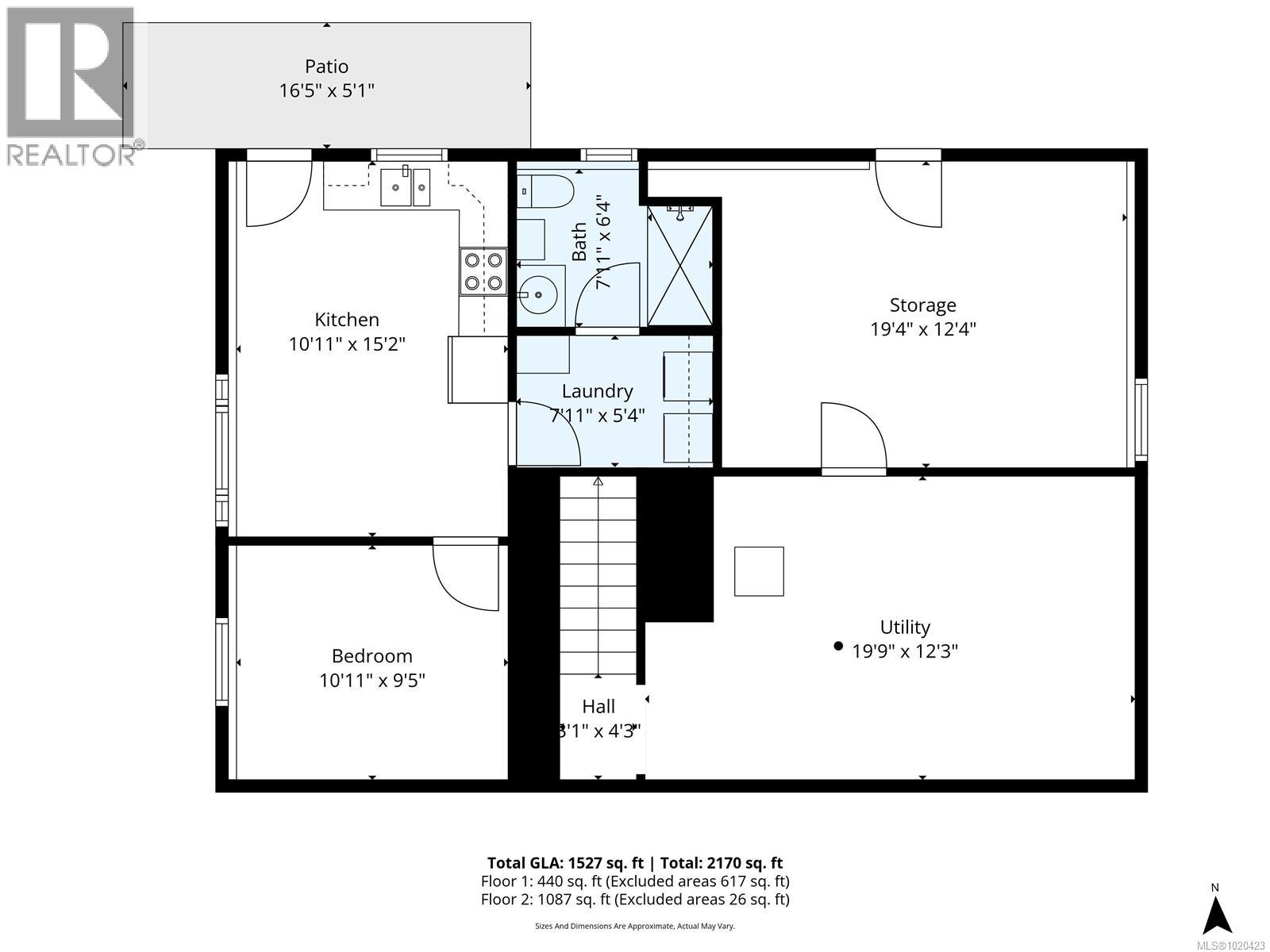4359 North Cres Port Alberni, British Columbia V9Y 3C1
$559,000
HOME SUITE HOME- Located close to schools, shopping and the Harbour Quay, this 3 bedroom, 2 bathroom home features a one bedroom in-law suite perfect for a family member. The main floor boasts an open living area with electric fireplace, separate dining area and cozy updated kitchen. Completing the main floor is the spacious primary bedroom, second bedroom and renovated 4-piece main bathroom. Downstairs offers ample room for potential with an nearly 500 sq ft of open unfinished space for potential bedrooms, rec room or other finishing ideas you may have. Outside you will find a private, separate entrance, to the renovated one bedroom suite, perfect for those looking for some privacy of their own. Some of the other updates include a natural gas furnace with AC, hot water on demand, hardi plank siding, vinyl windows, upgraded plumbing and more. Call today for more details!! (id:48643)
Property Details
| MLS® Number | 1020423 |
| Property Type | Single Family |
| Neigbourhood | Port Alberni |
| Parking Space Total | 4 |
| Plan | Vip197b |
Building
| Bathroom Total | 2 |
| Bedrooms Total | 3 |
| Appliances | Dishwasher, Refrigerator, Stove, Washer, Dryer |
| Constructed Date | 1936 |
| Cooling Type | Air Conditioned |
| Fireplace Present | Yes |
| Fireplace Total | 1 |
| Heating Fuel | Natural Gas |
| Heating Type | Forced Air |
| Size Interior | 2,021 Ft2 |
| Total Finished Area | 1527 Sqft |
| Type | House |
Land
| Acreage | No |
| Size Irregular | 5663 |
| Size Total | 5663 Sqft |
| Size Total Text | 5663 Sqft |
| Zoning Type | Residential |
Rooms
| Level | Type | Length | Width | Dimensions |
|---|---|---|---|---|
| Lower Level | Storage | 19'4 x 12'4 | ||
| Lower Level | Laundry Room | 7'11 x 5'4 | ||
| Lower Level | Bathroom | 4-Piece | ||
| Lower Level | Bedroom | 10'11 x 9'5 | ||
| Lower Level | Kitchen | 10'11 x 15'2 | ||
| Main Level | Pantry | 6 ft | Measurements not available x 6 ft | |
| Main Level | Bathroom | 4-Piece | ||
| Main Level | Bedroom | 9'11 x 12'4 | ||
| Main Level | Primary Bedroom | 13 ft | 13 ft x Measurements not available | |
| Main Level | Kitchen | 8'10 x 12'4 | ||
| Main Level | Eating Area | 9'5 x 12'4 | ||
| Main Level | Living Room | 16'11 x 13'6 |
https://www.realtor.ca/real-estate/29100153/4359-north-cres-port-alberni-port-alberni
Contact Us
Contact us for more information

Dave Ralla
Personal Real Estate Corporation
www.daveralla.com/
4201 Johnston Rd.
Port Alberni, British Columbia V9Y 5M8
(250) 723-5666
(800) 372-3931
(250) 723-1151
www.midislandrealty.com/

