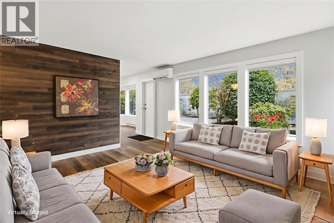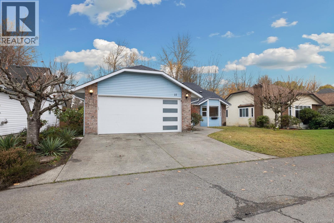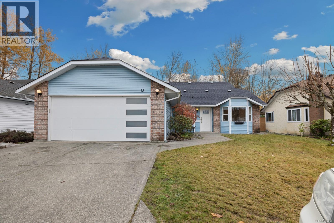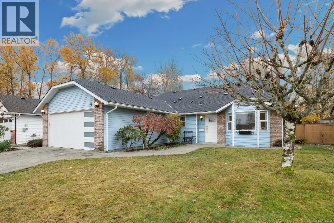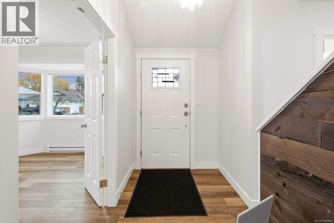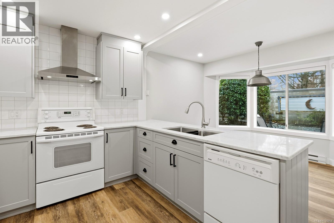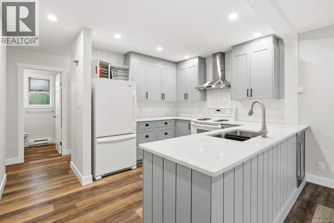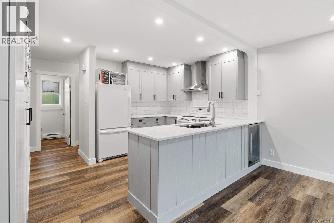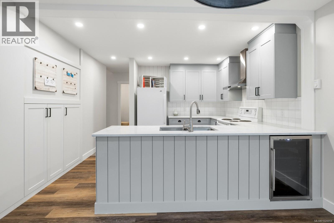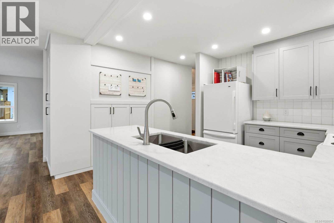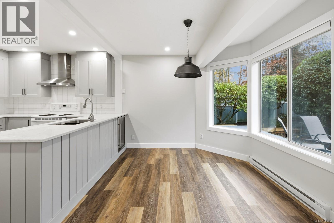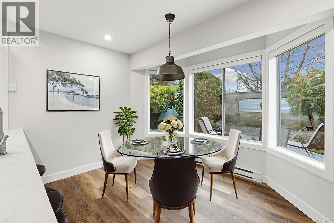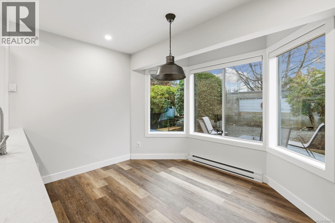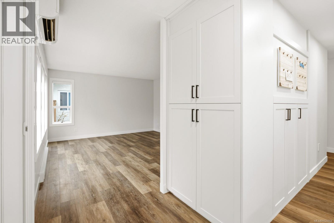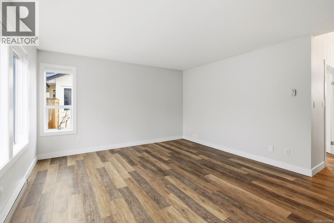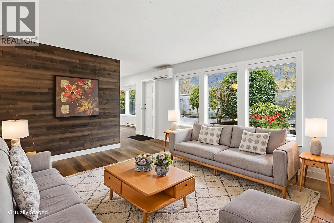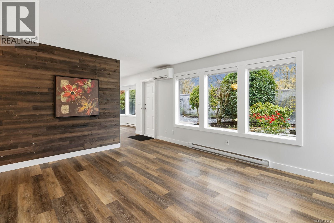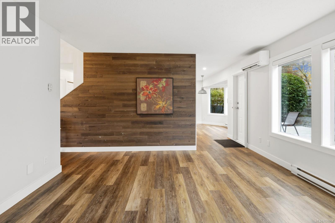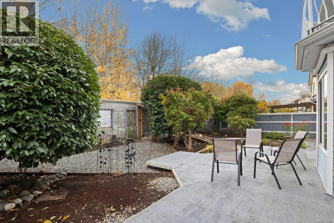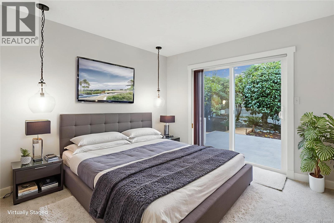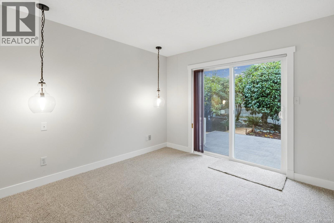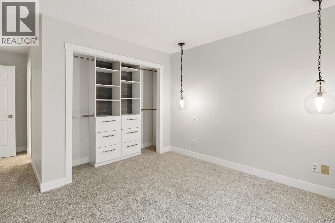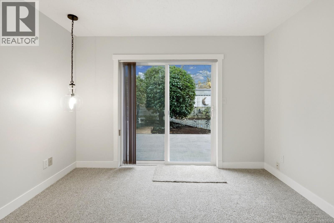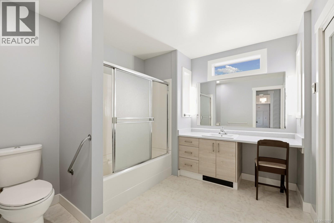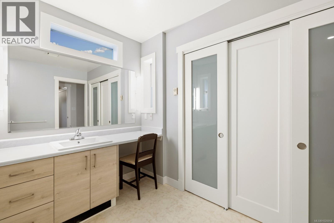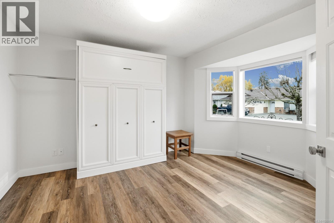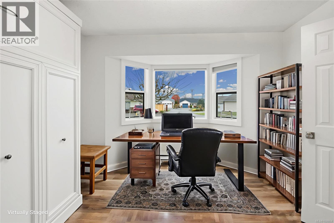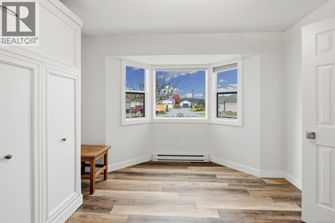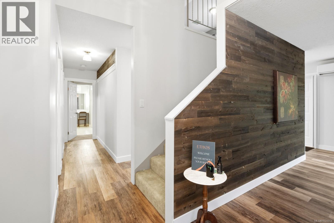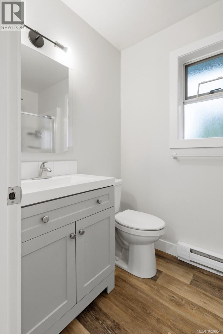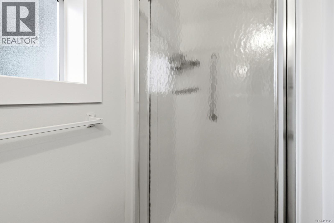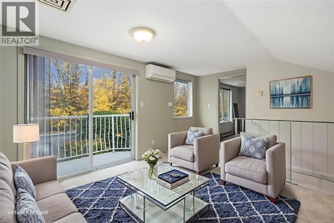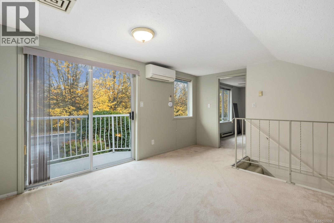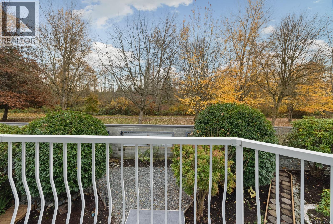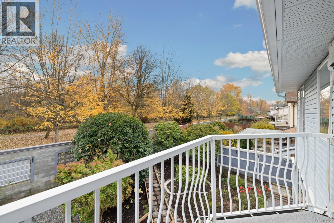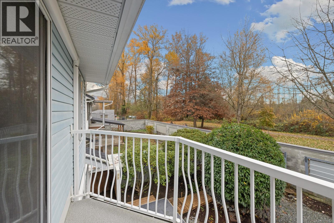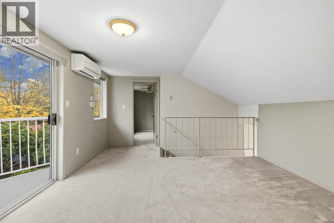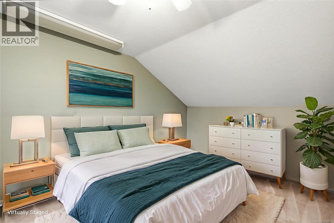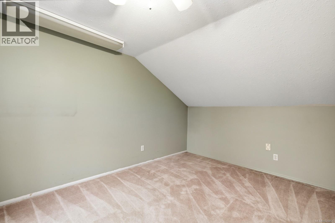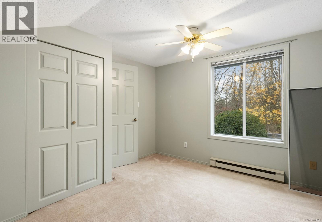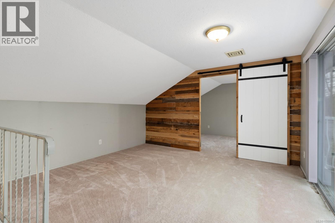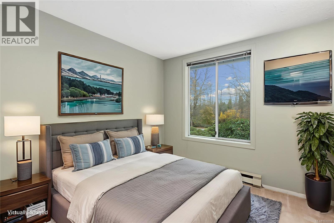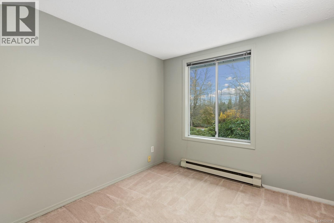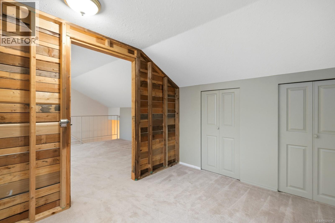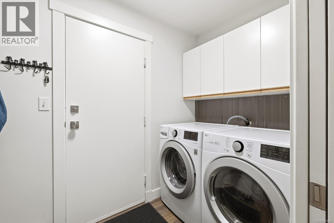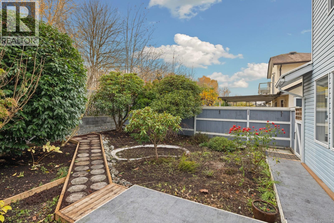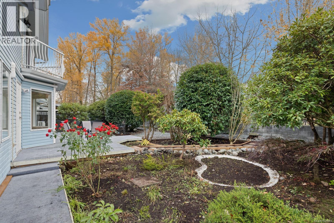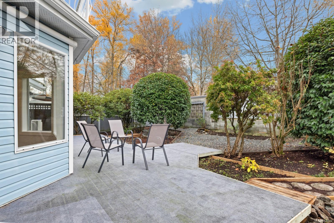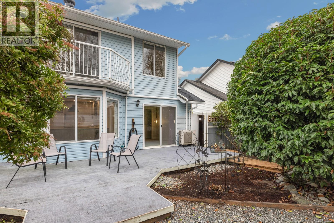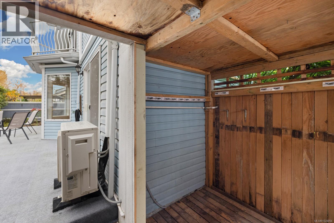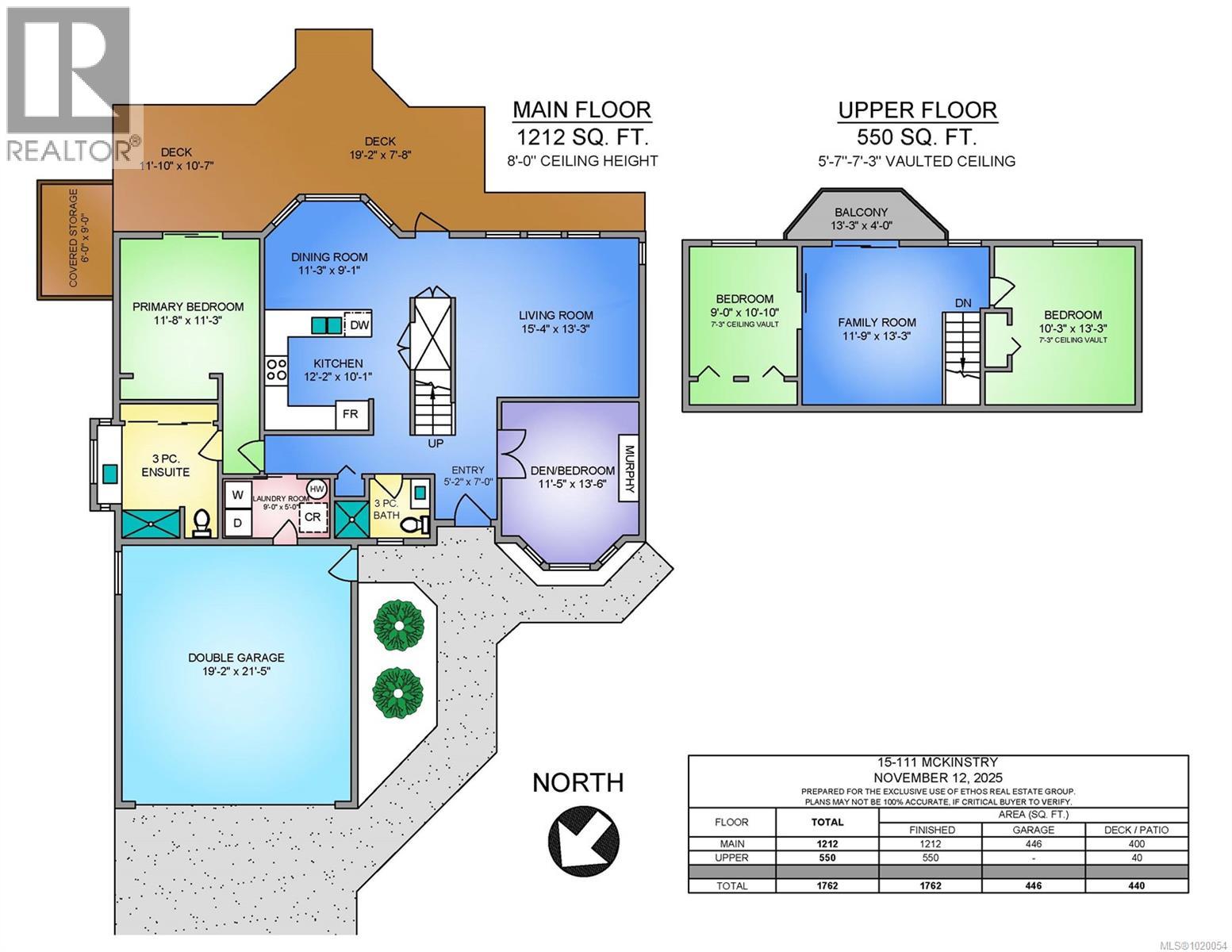15 111 Mckinstry Rd Duncan, British Columbia V9L 5E4
$585,000Maintenance,
$180 Monthly
Maintenance,
$180 MonthlyBeautifully updated 4 bedroom/2 bathroom home in 55+ River’s Edge! A gorgeous light and bright kitchen feature marble countertops, tiled back splash, modern fixtures and plenty of cupboards in a cool & clean modern palette. A small beverage fridge is a feature in the dining room and a bay window overlooks the back yard. The generous living room has large windows and a shiplap feature wall. Comfortable primary bedroom suite with 4 pc ensuite and lots of closet space, a bedroom/home office with a murphy bed, a 3 pc main bath and the laundry complete the main floor. Upstairs you find 2 good sized bedrooms and a spacious family room with sliders to a deck. Heat pump up and downstairs for heat in the winter and cooling in the summer. The fully fenced back yard has plenty of garden space, large patio for your outdoor entertaining and mature plantings lending lots of privacy, and covered storage area. New roof, double garage and landscaped front yard. Don’t miss viewing this one! (id:48643)
Property Details
| MLS® Number | 1020054 |
| Property Type | Single Family |
| Neigbourhood | East Duncan |
| Community Features | Pets Allowed, Age Restrictions |
| Features | Central Location, Level Lot, Other, Gated Community |
| Parking Space Total | 2 |
| View Type | River View, View |
Building
| Bathroom Total | 2 |
| Bedrooms Total | 4 |
| Appliances | Refrigerator, Stove, Washer, Dryer |
| Constructed Date | 1989 |
| Cooling Type | Air Conditioned |
| Heating Fuel | Electric |
| Heating Type | Baseboard Heaters, Heat Pump |
| Size Interior | 1,762 Ft2 |
| Total Finished Area | 1762 Sqft |
| Type | House |
Parking
| Garage |
Land
| Access Type | Road Access |
| Acreage | No |
| Size Irregular | 5663 |
| Size Total | 5663 Sqft |
| Size Total Text | 5663 Sqft |
| Zoning Description | Ldr |
| Zoning Type | Residential |
Rooms
| Level | Type | Length | Width | Dimensions |
|---|---|---|---|---|
| Second Level | Family Room | 11'9 x 13'3 | ||
| Second Level | Bedroom | 9'0 x 10'10 | ||
| Second Level | Bedroom | 10'3 x 13'3 | ||
| Main Level | Bedroom | 11'5 x 13'6 | ||
| Main Level | Bathroom | 3-Piece | ||
| Main Level | Laundry Room | 9'0 x 5'0 | ||
| Main Level | Ensuite | 4-Piece | ||
| Main Level | Primary Bedroom | 11'8 x 11'3 | ||
| Main Level | Kitchen | 12'2 x 10'1 | ||
| Main Level | Dining Room | 11'3 x 9'1 | ||
| Main Level | Living Room | 15'4 x 13'3 | ||
| Main Level | Entrance | 5'2 x 7'0 |
https://www.realtor.ca/real-estate/29100473/15-111-mckinstry-rd-duncan-east-duncan
Contact Us
Contact us for more information

Dan Johnson
Personal Real Estate Corporation
duncanbcrealestate.ca/
www.facebook.com/duncanbcrealestate
www.linkedin.com/in/duncanbcrealtor
www.twitter.com/DuncanBCHomes
23 Queens Road
Duncan, British Columbia V9L 2W1
(250) 746-8123
(250) 746-8115
www.pembertonholmesduncan.com/

Amera Johnson
23 Queens Road
Duncan, British Columbia V9L 2W1
(250) 746-8123
(250) 746-8115
www.pembertonholmesduncan.com/

