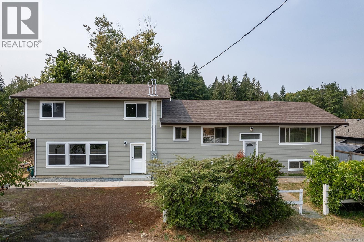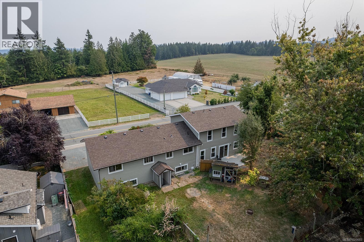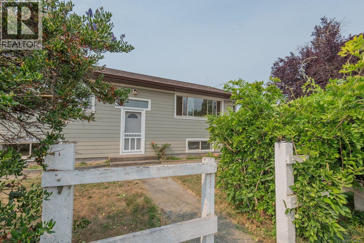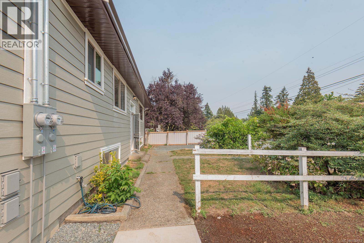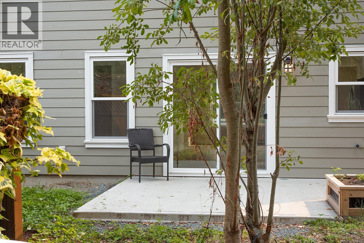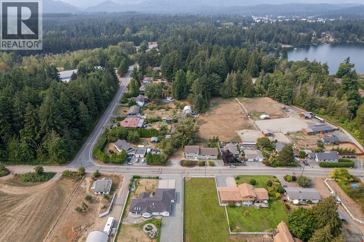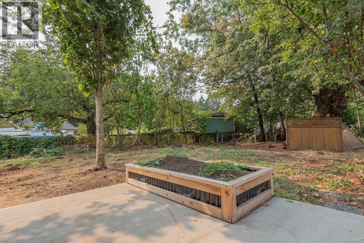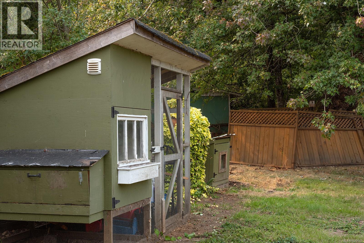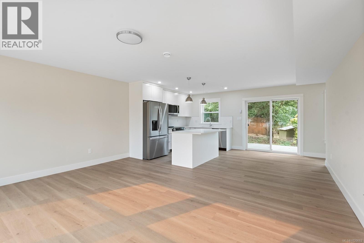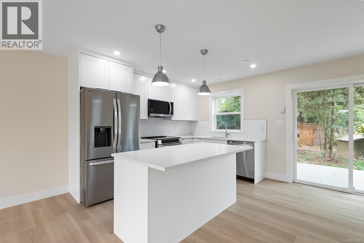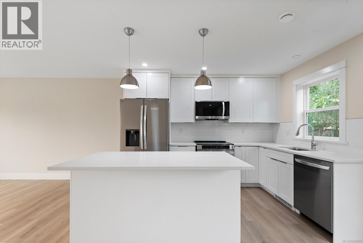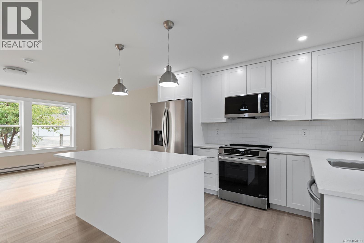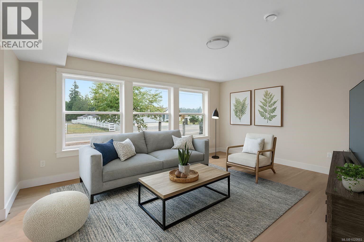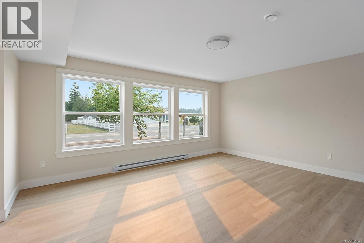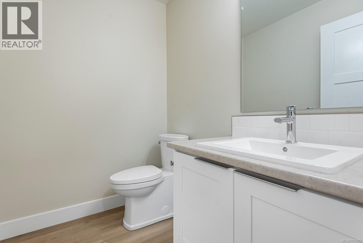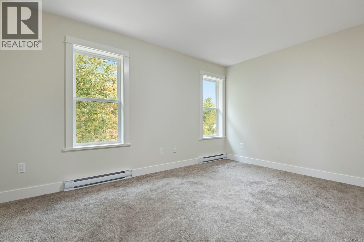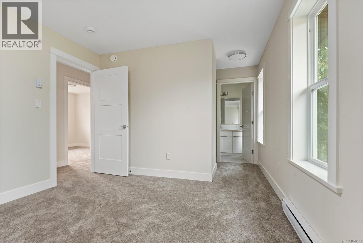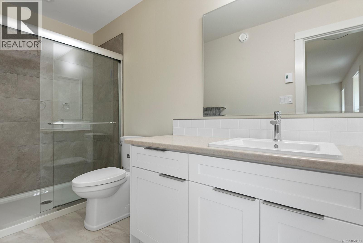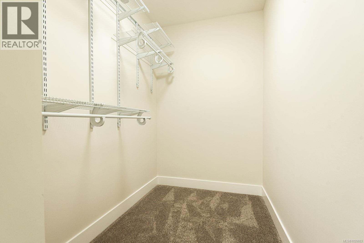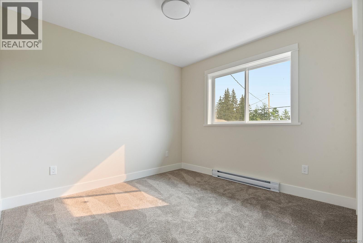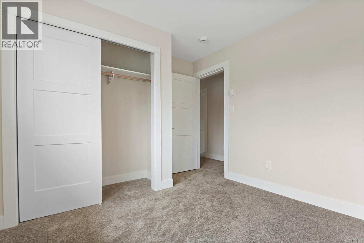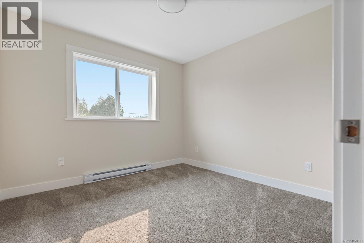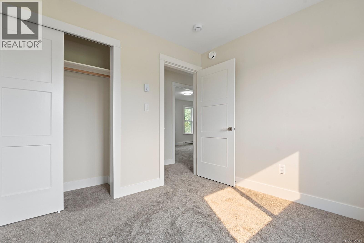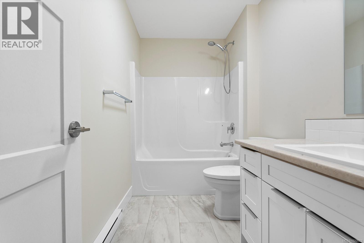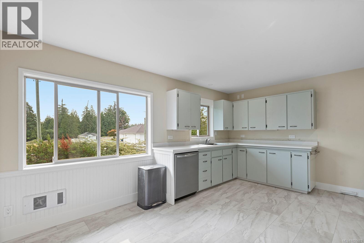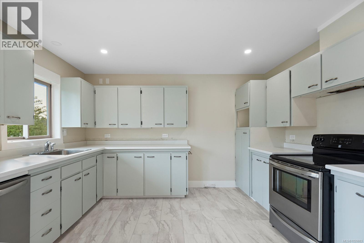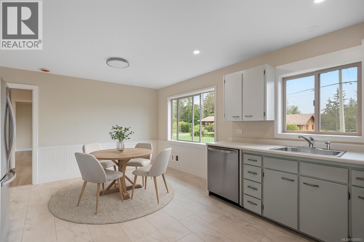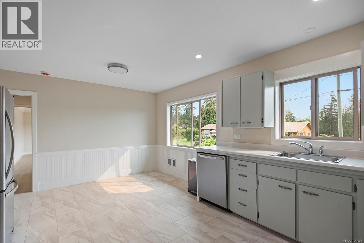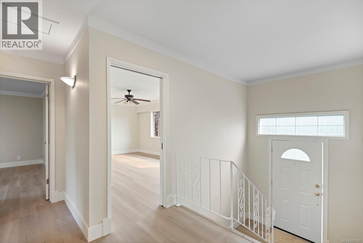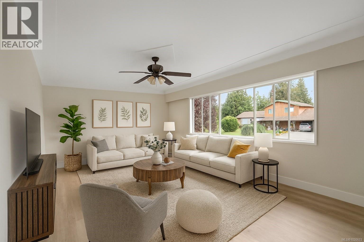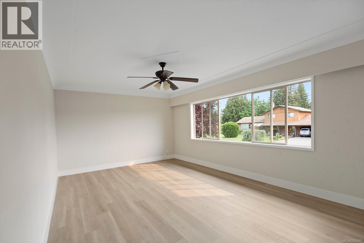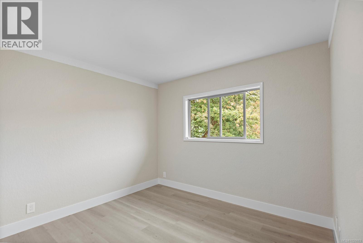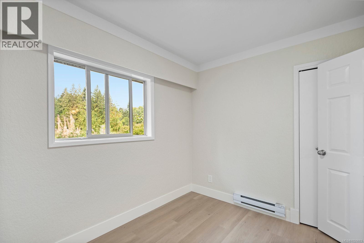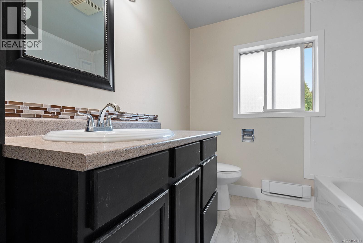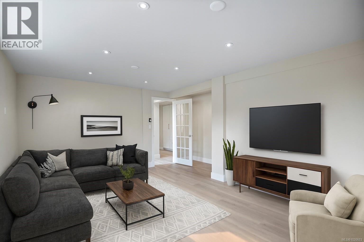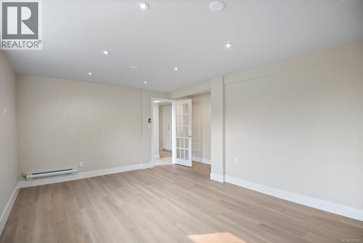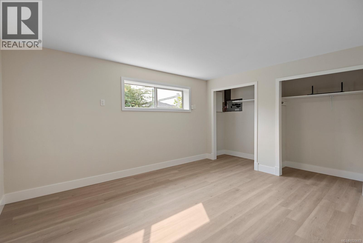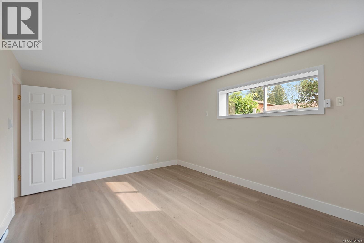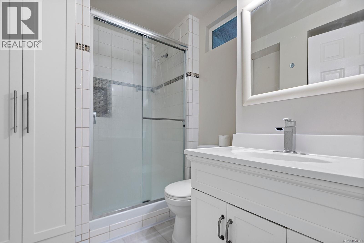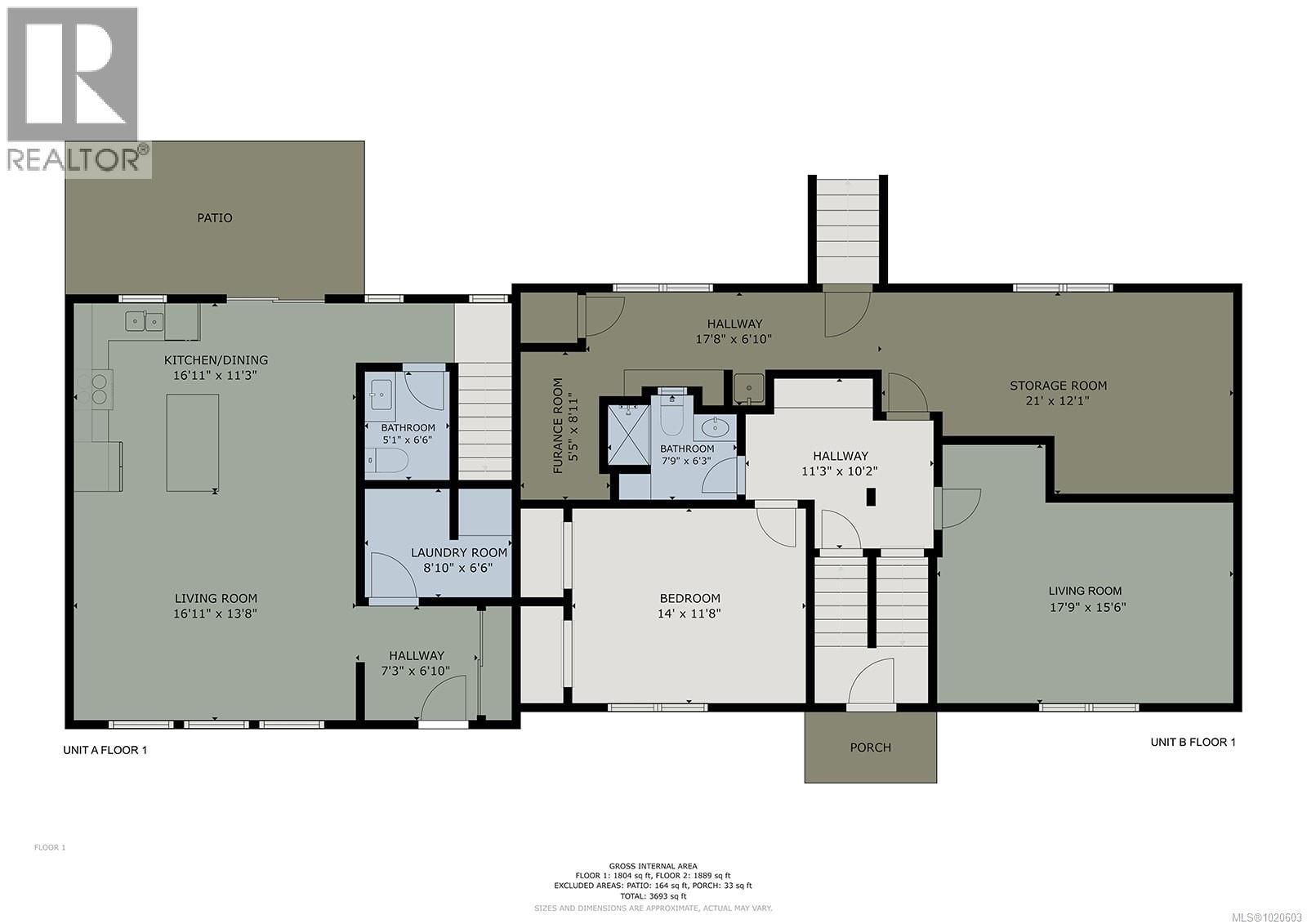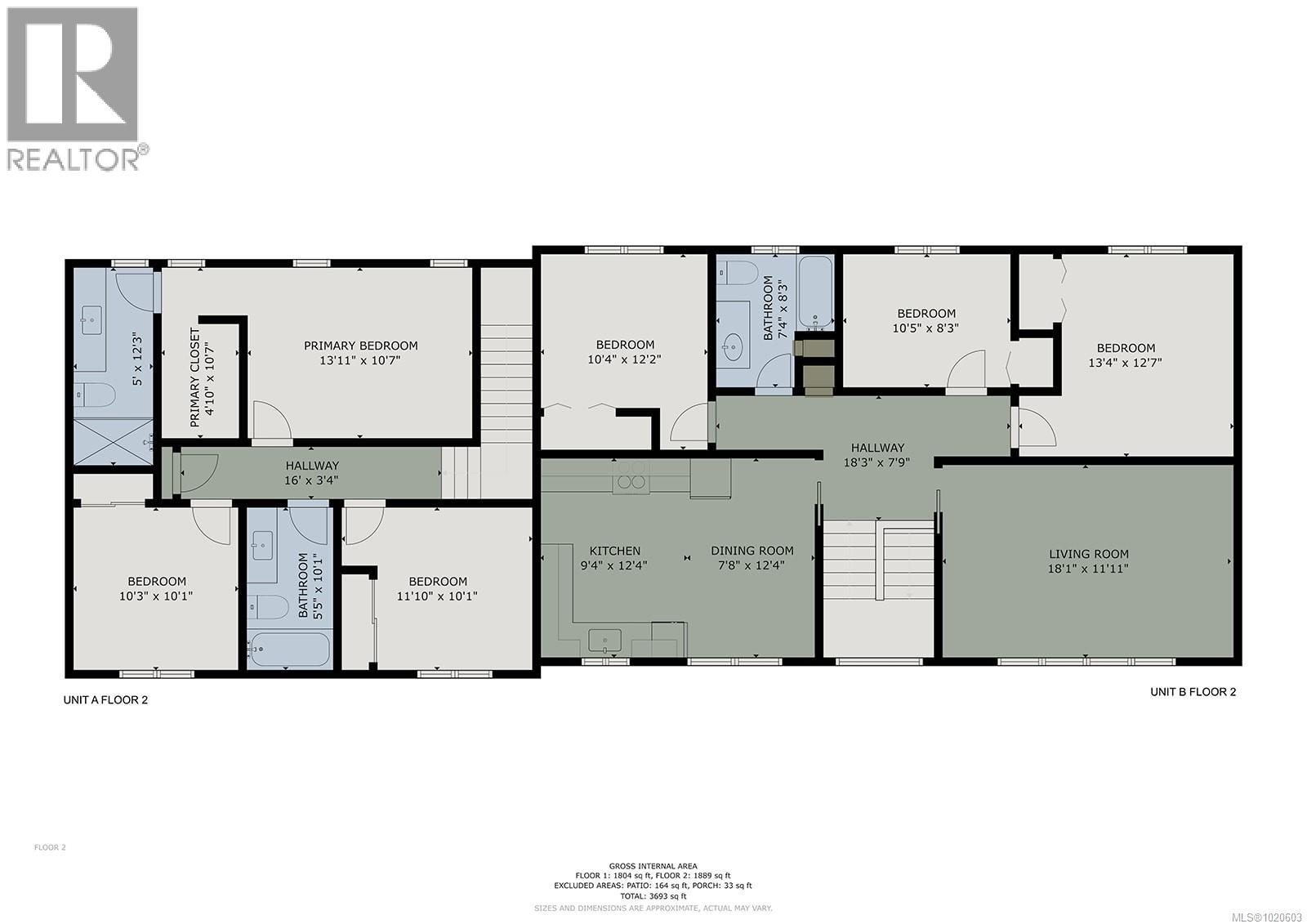9242 Cottonwood Rd Chemainus, British Columbia V0R 1K5
$979,900
Assessed at over $1,000,000.00 This unique side-by-side full duplex offers two distinct living spaces on one property. One side is brand new, featuring 3 bedrooms, 3 bathrooms, in-home laundry, and a walk-out concrete patio. The other side, has been remodeled and updated, providing 4 bedrooms, 2 bathrooms, a spacious living room, family room, and abundant storage. Set against a backdrop of farmland and just seconds away from the highway and fuller Lake and minutes the charming town of Chemainus, this property combines comfort, versatility, and location. Whether you’re an investor, seeking a mortgage helper, or envisioning a home for multi-generational living, this rare opportunity is ready to fit your needs. Call your Realtor or get in touch with us to arrange a private showing (id:48643)
Property Details
| MLS® Number | 1020603 |
| Property Type | Single Family |
| Neigbourhood | Chemainus |
| Features | Other |
| Parking Space Total | 4 |
Building
| Bathroom Total | 5 |
| Bedrooms Total | 7 |
| Appliances | Refrigerator, Stove, Washer, Dryer |
| Constructed Date | 1966 |
| Cooling Type | Fully Air Conditioned |
| Heating Type | Baseboard Heaters, Heat Pump |
| Size Interior | 3,693 Ft2 |
| Total Finished Area | 3273 Sqft |
| Type | House |
Parking
| Detached Garage |
Land
| Access Type | Road Access |
| Acreage | No |
| Size Irregular | 11761 |
| Size Total | 11761 Sqft |
| Size Total Text | 11761 Sqft |
| Zoning Description | R1 |
| Zoning Type | Residential |
Rooms
| Level | Type | Length | Width | Dimensions |
|---|---|---|---|---|
| Second Level | Ensuite | 3-Piece | ||
| Second Level | Primary Bedroom | 13'11 x 10'7 | ||
| Second Level | Bedroom | 11'10 x 10'1 | ||
| Second Level | Bathroom | 4-Piece | ||
| Second Level | Bedroom | 10'3 x 10'1 | ||
| Lower Level | Storage | 21 ft | 21 ft x Measurements not available | |
| Lower Level | Storage | 17'8 x 6'10 | ||
| Lower Level | Utility Room | 5'5 x 8'11 | ||
| Lower Level | Living Room | 17'9 x 15'6 | ||
| Lower Level | Bathroom | 3-Piece | ||
| Lower Level | Bedroom | 14 ft | 14 ft x Measurements not available | |
| Main Level | Living Room | 18'1 x 11'11 | ||
| Main Level | Bedroom | 13'4 x 12'7 | ||
| Main Level | Bedroom | 10'5 x 8'3 | ||
| Main Level | Bathroom | 4-Piece | ||
| Main Level | Bedroom | 10'4 x 12'2 | ||
| Main Level | Dining Room | 7'8 x 12'4 | ||
| Main Level | Kitchen | 9'4 x 12'4 | ||
| Main Level | Laundry Room | 8'10 x 6'6 | ||
| Main Level | Bathroom | 2-Piece | ||
| Main Level | Kitchen | 16'11 x 11'3 | ||
| Main Level | Living Room | 16'11 x 13'8 |
https://www.realtor.ca/real-estate/29110673/9242-cottonwood-rd-chemainus-chemainus
Contact Us
Contact us for more information

Cal Kaiser
Personal Real Estate Corporation
www.cal-kaiser.com/
472 Trans Canada Highway
Duncan, British Columbia V9L 3R6
(250) 748-7200
(800) 976-5566
(250) 748-2711
www.remax-duncan.bc.ca/

Paul Marshall
cal-kaiser.com/
472 Trans Canada Highway
Duncan, British Columbia V9L 3R6
(250) 748-7200
(800) 976-5566
(250) 748-2711
www.remax-duncan.bc.ca/

