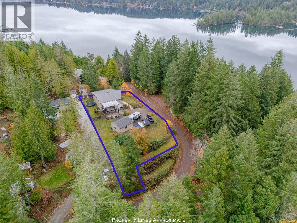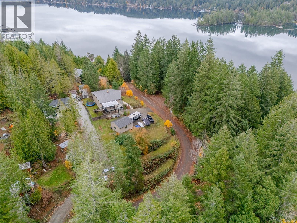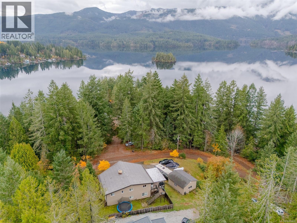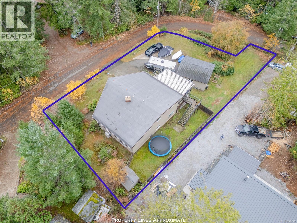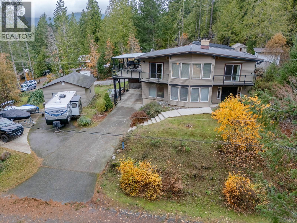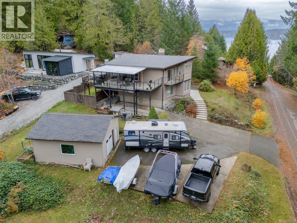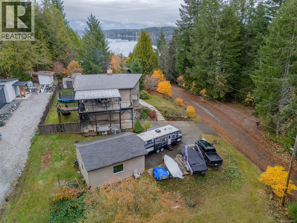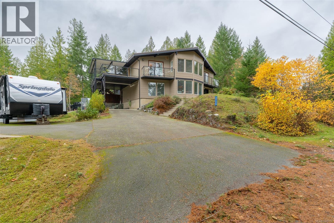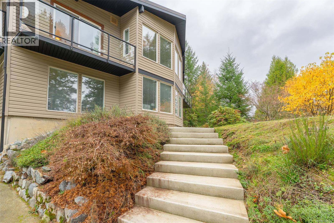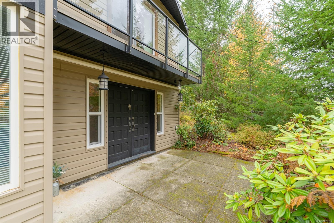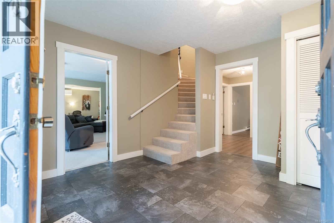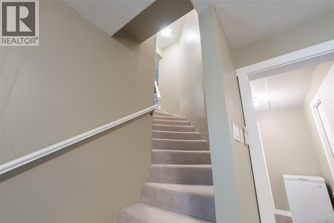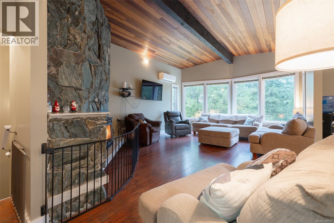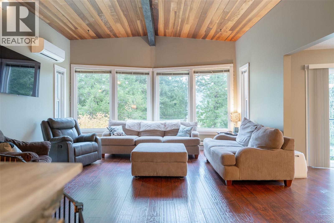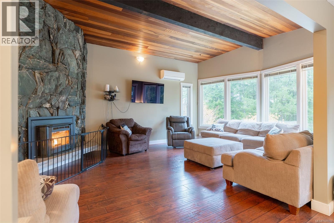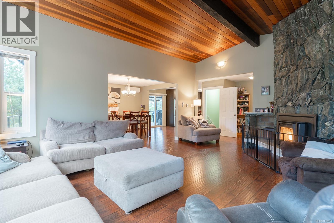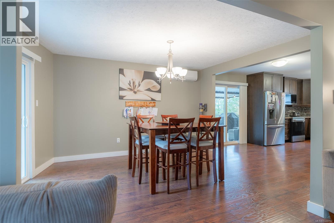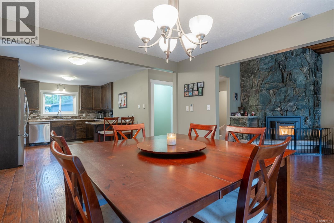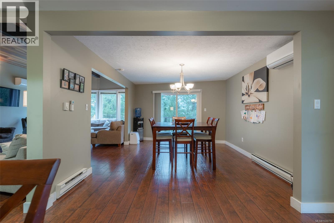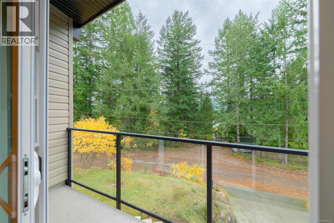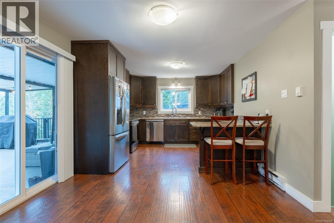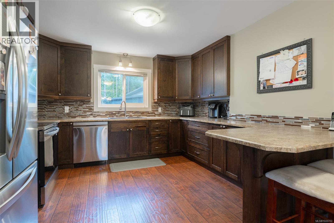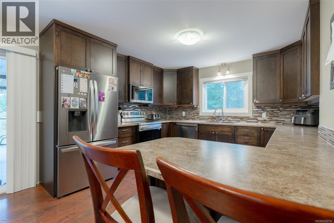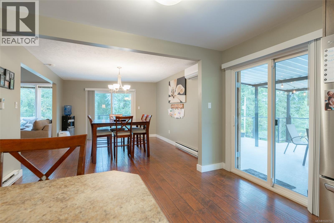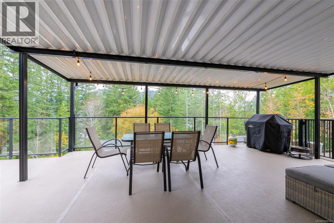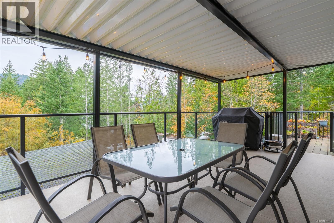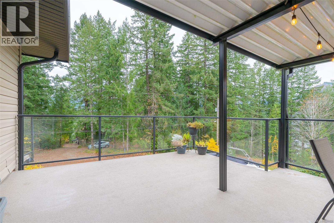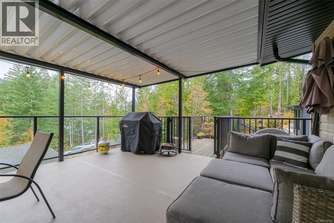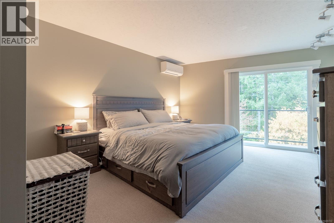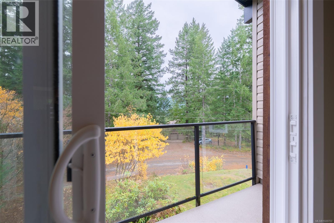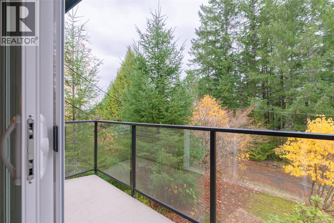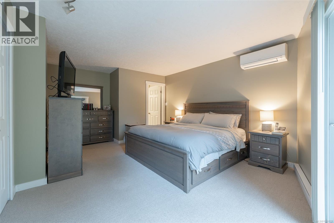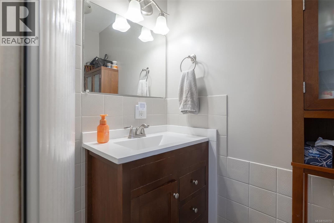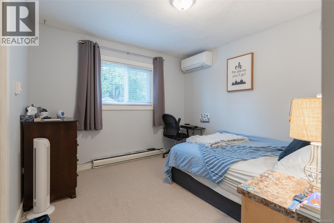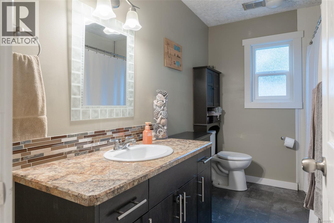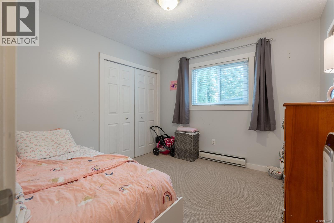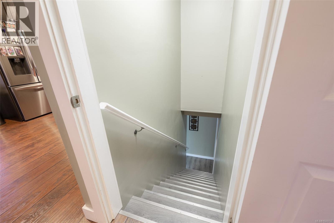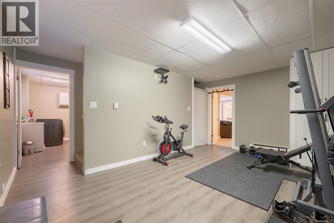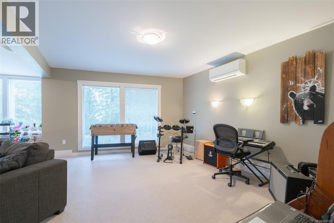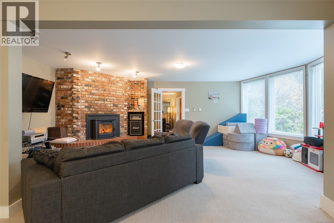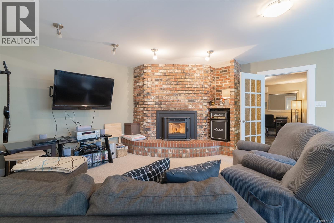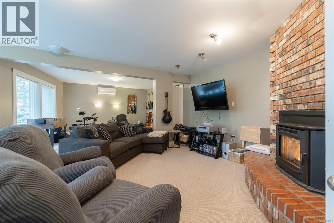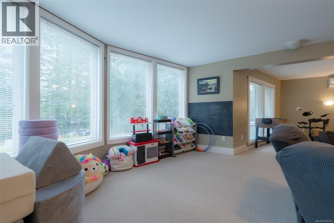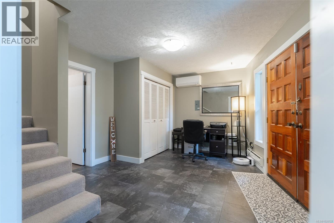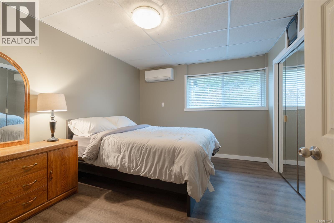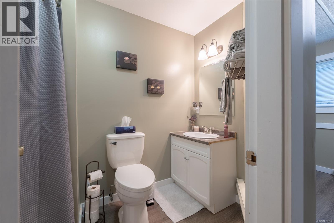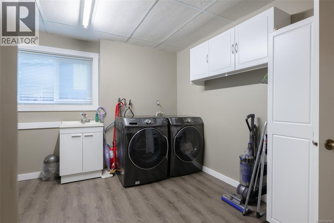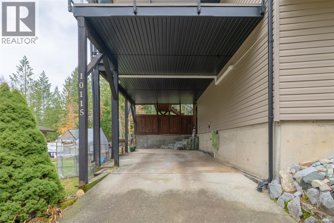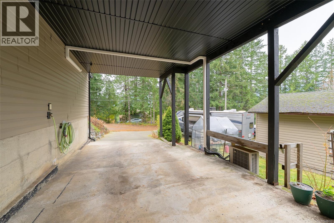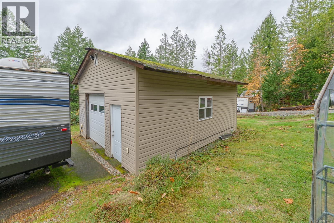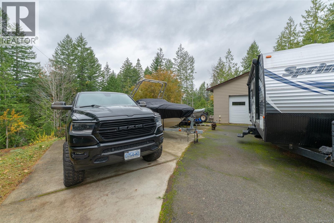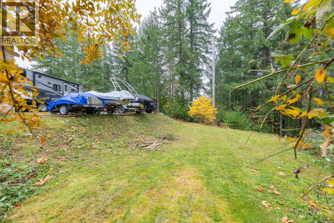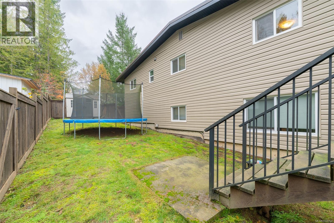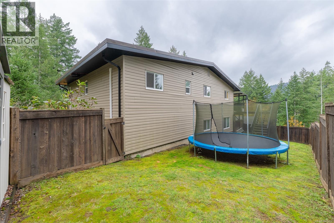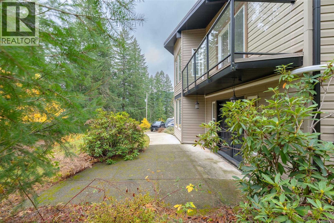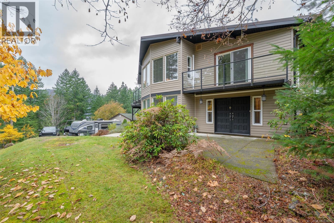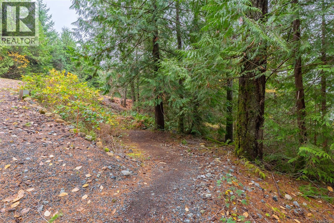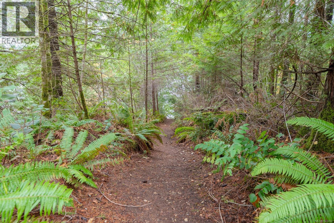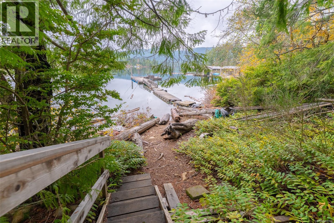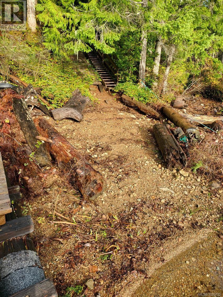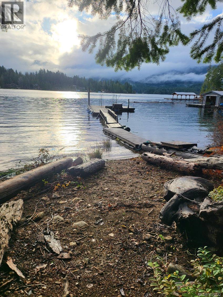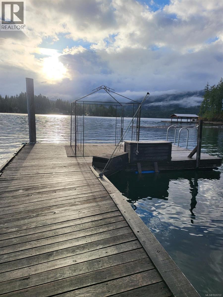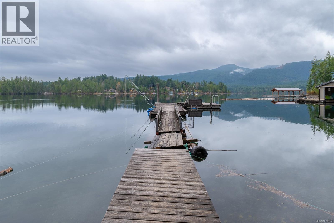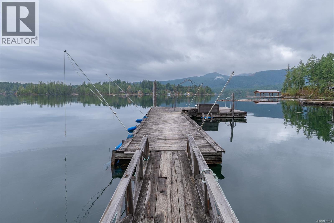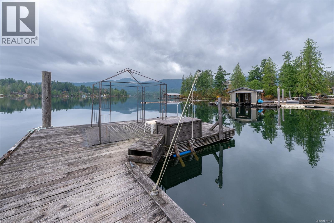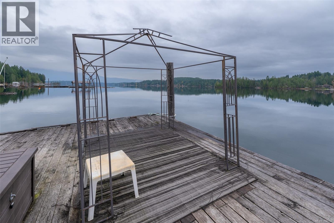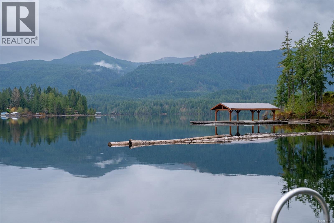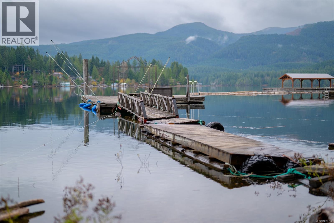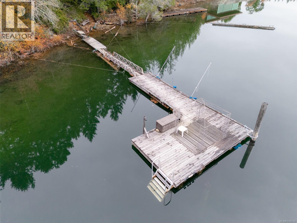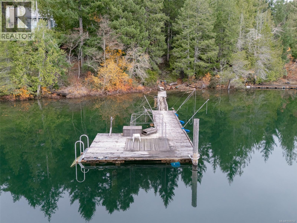10115 South Dr Port Alberni, British Columbia V9Y 9A7
$949,000
SPROAT LAKE LIVING- Here's your chance to live a short walk away from the gorgeous Sproat Lake, in this amazing 4-bedroom, 3-bathroom home. The main floor offers a spacious family room with pellet stove while also boasting a workout area, laundry room, 3-piece bathroom and bedroom. Upstairs, you will find a grand open concept living/kitchen/dining area again featuring a pellet stove for those cold winter days. The kitchen offers custom cabinets, new stainless steel appliances, and access to a partially covered deck just steps away, perfect for entertaining friends on the hot summer days. The rest of the upstairs floor features two more bedrooms, an updated 4-piece main bathroom, and a primary bedroom with a 3-piece ensuite and its own private deck. Some of the many new features include a separate detached shop with 220 service, newer siding, soffit and gutters, and room for RV parking. With lake access, and a dock a short 1 minute stroll away, this could be your perfect vacation home (id:48643)
Property Details
| MLS® Number | 1020722 |
| Property Type | Single Family |
| Neigbourhood | Sproat Lake |
| Parking Space Total | 4 |
| Plan | Vip24970 |
Building
| Bathroom Total | 3 |
| Bedrooms Total | 4 |
| Constructed Date | 1975 |
| Cooling Type | Air Conditioned |
| Fireplace Present | Yes |
| Fireplace Total | 2 |
| Heating Fuel | Electric |
| Heating Type | Baseboard Heaters, Other, Heat Pump |
| Size Interior | 3,842 Ft2 |
| Total Finished Area | 3326 Sqft |
| Type | House |
Land
| Acreage | No |
| Size Irregular | 18731 |
| Size Total | 18731 Sqft |
| Size Total Text | 18731 Sqft |
| Zoning Type | Residential |
Rooms
| Level | Type | Length | Width | Dimensions |
|---|---|---|---|---|
| Second Level | Bedroom | 10'4 x 10'4 | ||
| Second Level | Bedroom | 9'11 x 10'4 | ||
| Second Level | Ensuite | 3-Piece | ||
| Second Level | Primary Bedroom | 12'6 x 18'5 | ||
| Second Level | Kitchen | 13 ft | 13 ft x Measurements not available | |
| Second Level | Dining Room | 12'5 x 15'8 | ||
| Second Level | Living Room | 15'4 x 22'3 | ||
| Main Level | Bathroom | 4-Piece | ||
| Main Level | Storage | 8'5 x 6'2 | ||
| Main Level | Laundry Room | 12'6 x 13'3 | ||
| Main Level | Recreation Room | 14'11 x 16'6 | ||
| Main Level | Bathroom | 3-Piece | ||
| Main Level | Bedroom | 15 ft | 11 ft | 15 ft x 11 ft |
| Main Level | Family Room | 27'9 x 22'1 | ||
| Main Level | Entrance | 14'11 x 12'4 | ||
| Auxiliary Building | Other | 20 ft | 24 ft | 20 ft x 24 ft |
https://www.realtor.ca/real-estate/29114454/10115-south-dr-port-alberni-sproat-lake
Contact Us
Contact us for more information

Dave Ralla
Personal Real Estate Corporation
www.daveralla.com/
4201 Johnston Rd.
Port Alberni, British Columbia V9Y 5M8
(250) 723-5666
(800) 372-3931
(250) 723-1151
www.midislandrealty.com/

