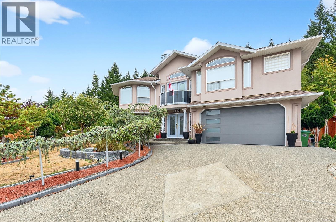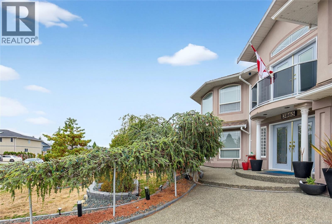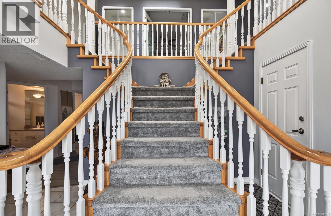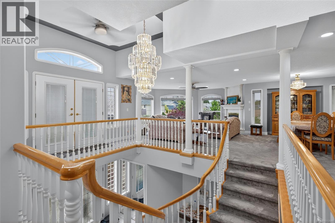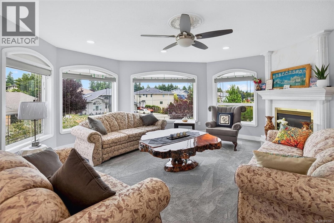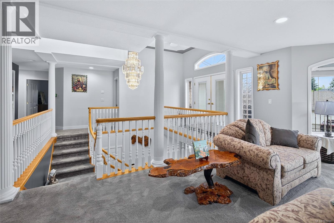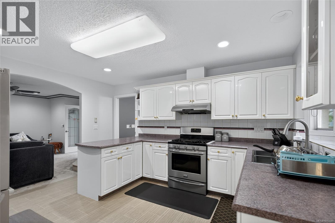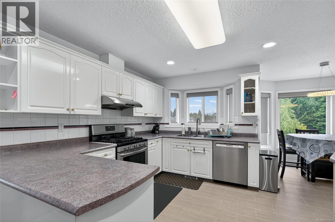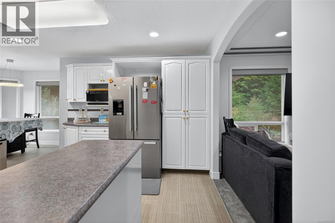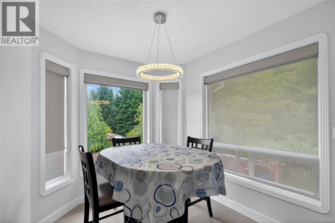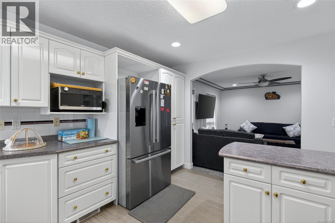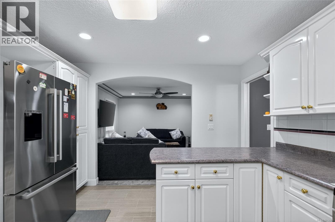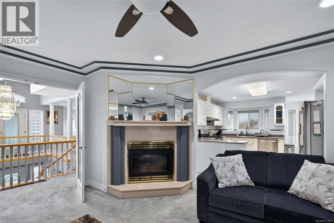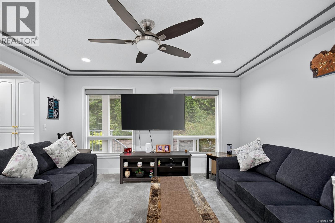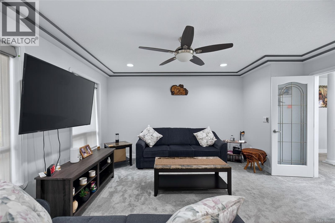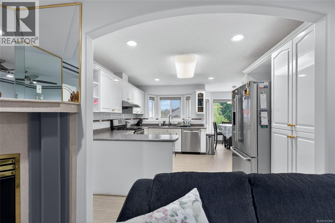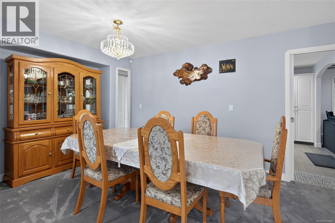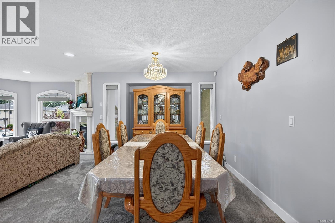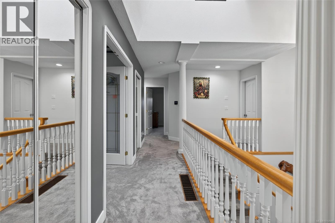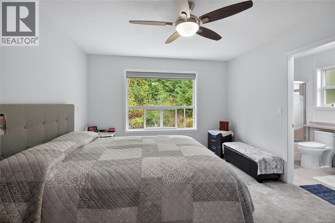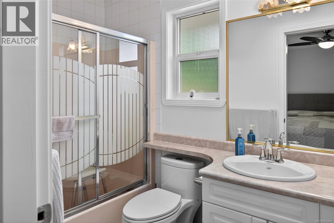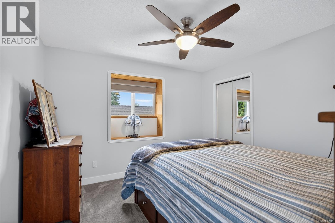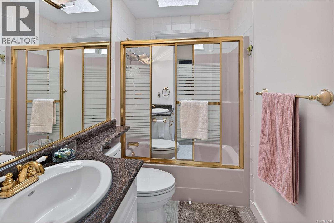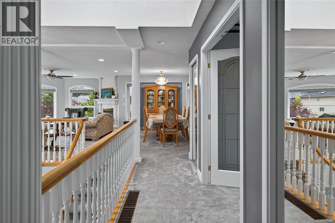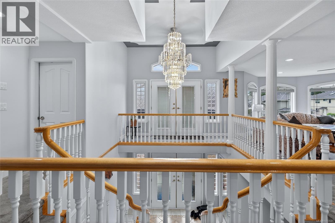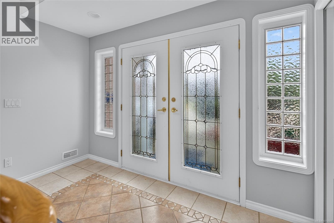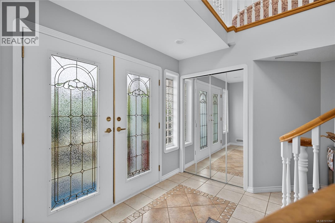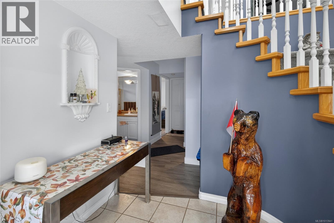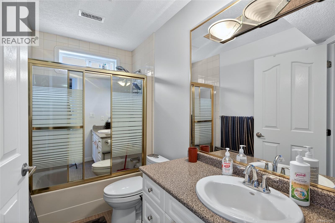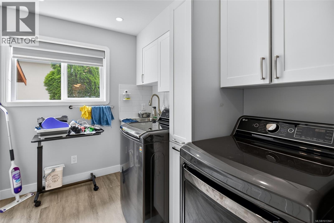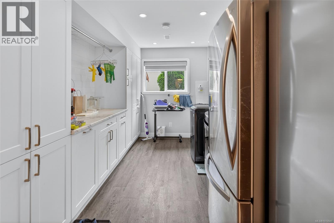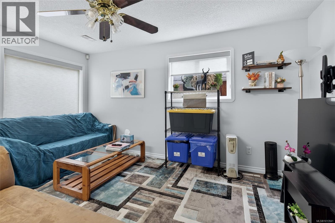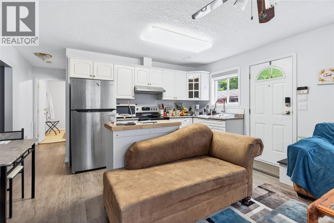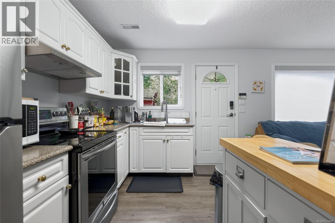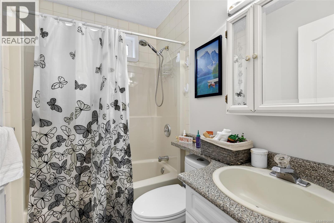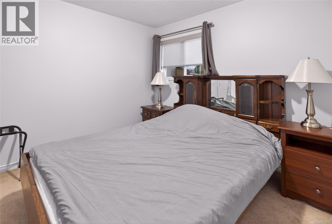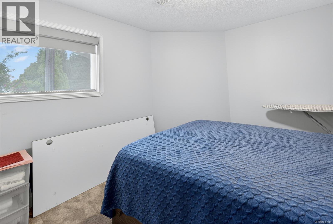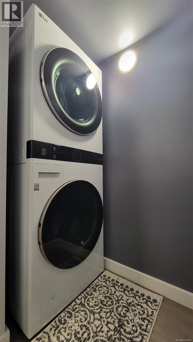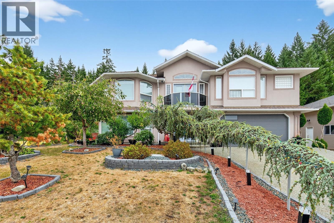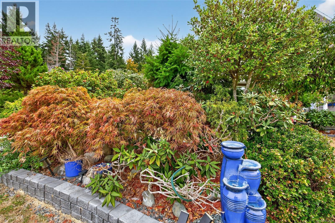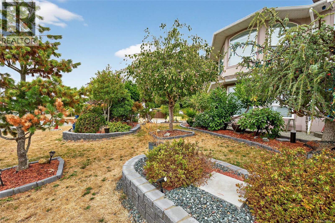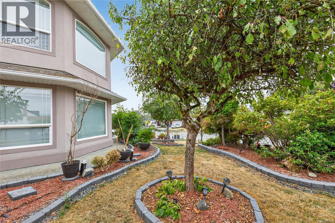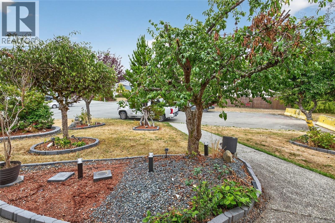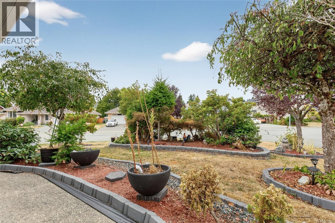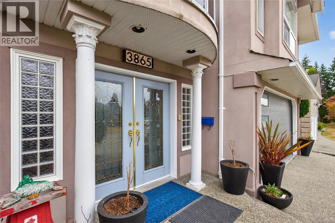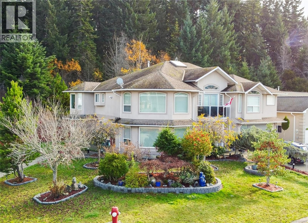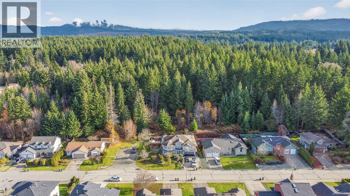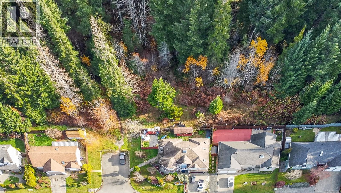3865 Whittlestone Ave Port Alberni, British Columbia V9Y 8C8
$1,099,999
Step inside this beautifully cared-for one owner residence where timeless design meets modern comfort. From the moment you enter the grand foyer, you’re greeted with soaring ceilings, abundant natural light, and a warm sense of home. The main level offers a thoughtful layout designed for both everyday living and entertaining. A spacious living and dining area with a cozy gas fireplace flows seamlessly into the inviting kitchen and breakfast nook, while a separate family room provides the perfect place to relax. Three generous bedrooms, two private ensuites—a rare and luxurious feature—plus a well-appointed main bathroom complete the main floor. Downstairs, versatility abounds with a second family room and fireplace, a 4-piece bathroom, laundry, a 4th bedroom and a self-contained 1-bedroom suite with private entrance—ideal for in-laws or guests. This home has been thoughtfully updated with comfort in mind: a newer heat pump and furnace, hot water on demand, and remote-control blinds on the expansive windows. Closet space is plentiful, and every detail reflects the pride of ownership. Outdoors, the beautifully landscaped yard offers space to unwind and entertain, while scenic walking trails right outside your door connect you to the natural beauty of the neighbourhood. Lovingly maintained and ready for its next chapter, this home is the perfect blend of elegance, function, and location. (id:48643)
Property Details
| MLS® Number | 1013941 |
| Property Type | Single Family |
| Neigbourhood | Port Alberni |
| Parking Space Total | 2 |
| Structure | Shed |
Building
| Bathroom Total | 5 |
| Bedrooms Total | 5 |
| Constructed Date | 1997 |
| Cooling Type | Air Conditioned |
| Fireplace Present | Yes |
| Fireplace Total | 3 |
| Heating Fuel | Natural Gas |
| Heating Type | Forced Air, Heat Pump |
| Size Interior | 3,610 Ft2 |
| Total Finished Area | 3610 Sqft |
| Type | House |
Land
| Acreage | No |
| Size Irregular | 8145 |
| Size Total | 8145 Sqft |
| Size Total Text | 8145 Sqft |
| Zoning Type | Residential |
Rooms
| Level | Type | Length | Width | Dimensions |
|---|---|---|---|---|
| Lower Level | Bathroom | 4-Piece | ||
| Lower Level | Kitchen | 11'7 x 6'5 | ||
| Lower Level | Living Room | 14'9 x 9'6 | ||
| Lower Level | Bedroom | 10'2 x 10'8 | ||
| Lower Level | Bedroom | 11'8 x 10'4 | ||
| Lower Level | Laundry Room | 7 ft | Measurements not available x 7 ft | |
| Lower Level | Bathroom | 4-Piece | ||
| Lower Level | Family Room | 20'1 x 15'7 | ||
| Lower Level | Entrance | 12'7 x 11'2 | ||
| Main Level | Ensuite | 4-Piece | ||
| Main Level | Bathroom | 4-Piece | ||
| Main Level | Ensuite | 4-Piece | ||
| Main Level | Bedroom | 11'1 x 10'9 | ||
| Main Level | Primary Bedroom | 13'1 x 12'6 | ||
| Main Level | Primary Bedroom | 13'7 x 11'7 | ||
| Main Level | Family Room | 15 ft | 14 ft | 15 ft x 14 ft |
| Main Level | Eating Area | 8'10 x 7'8 | ||
| Main Level | Kitchen | 9'10 x 14'10 | ||
| Main Level | Dining Room | 9'3 x 14'5 | ||
| Main Level | Living Room | 18'4 x 14'5 |
https://www.realtor.ca/real-estate/29115531/3865-whittlestone-ave-port-alberni-port-alberni
Contact Us
Contact us for more information

Lukh Saran
www.lukh.ca/
4201 Johnston Rd.
Port Alberni, British Columbia V9Y 5M8
(250) 723-5666
(800) 372-3931
(250) 723-1151
www.midislandrealty.com/

