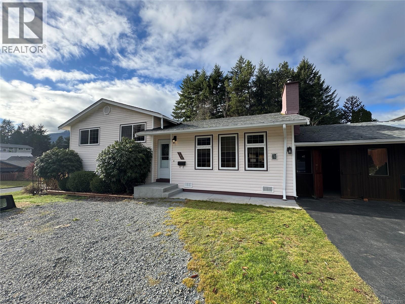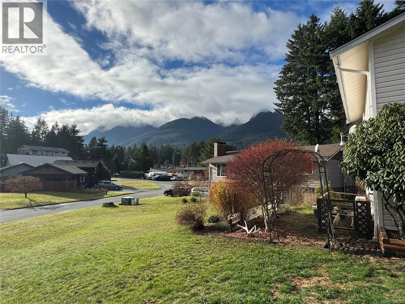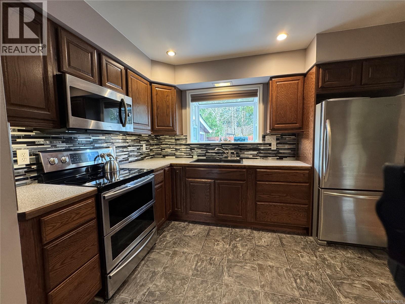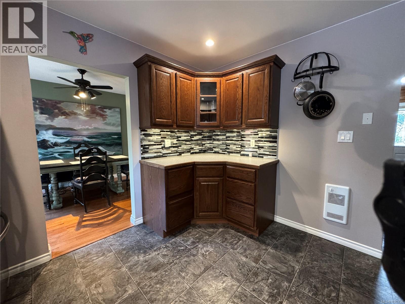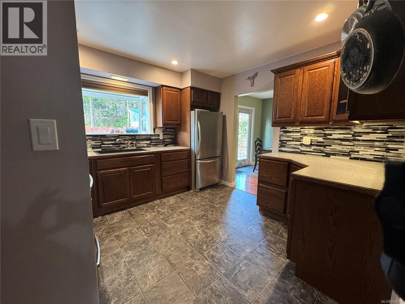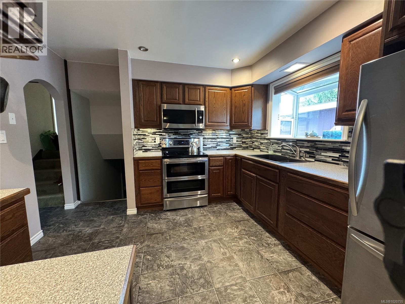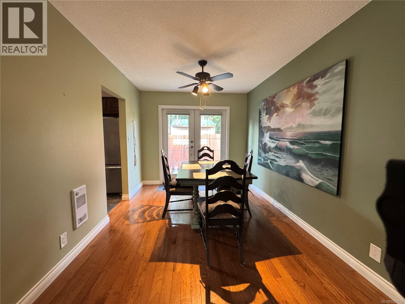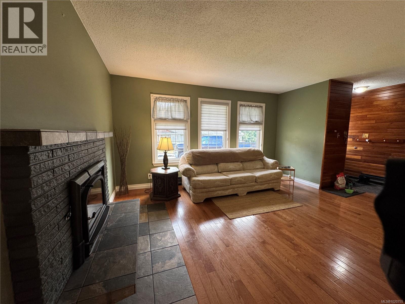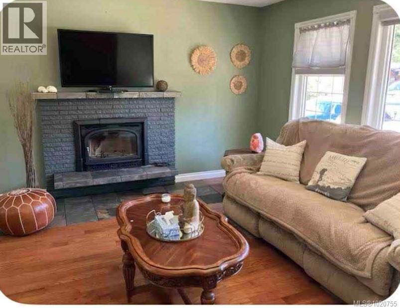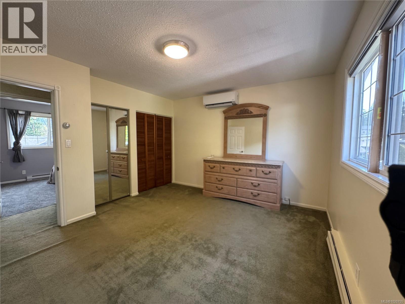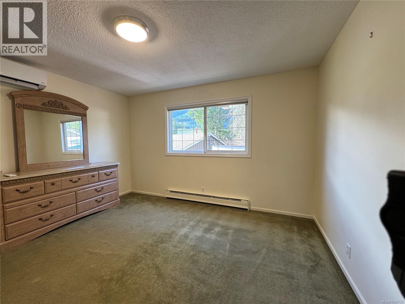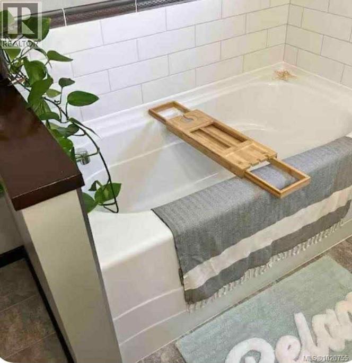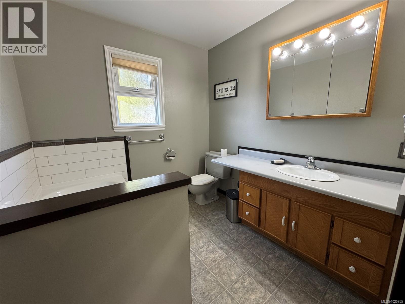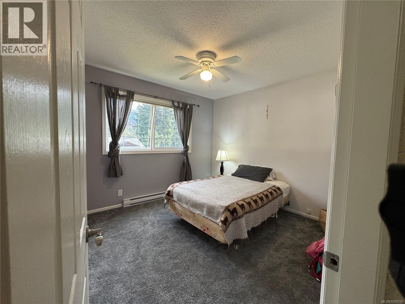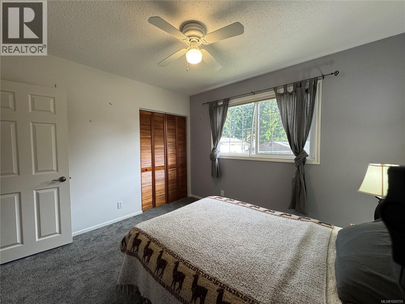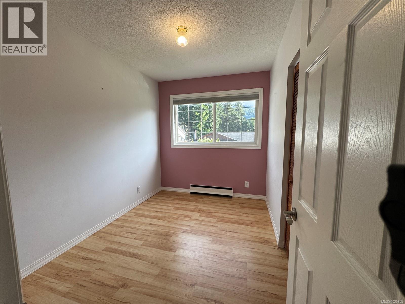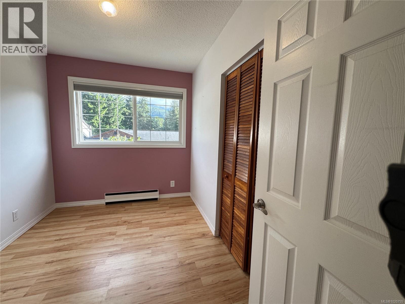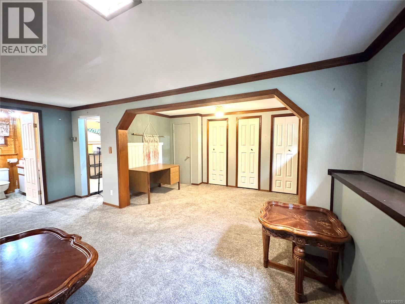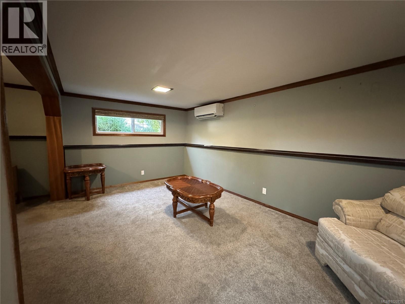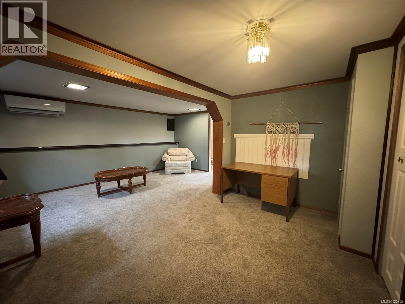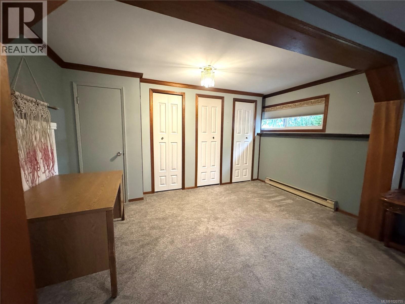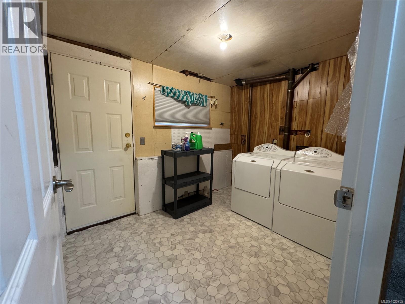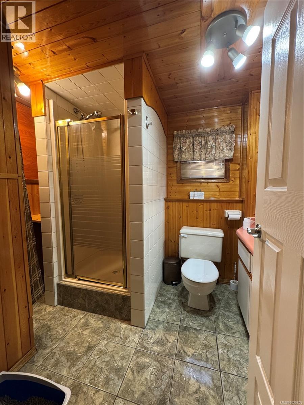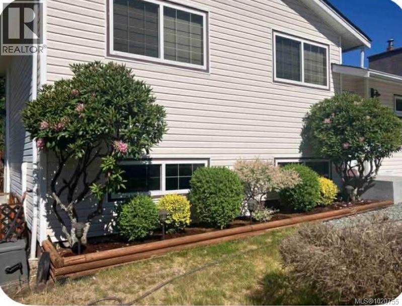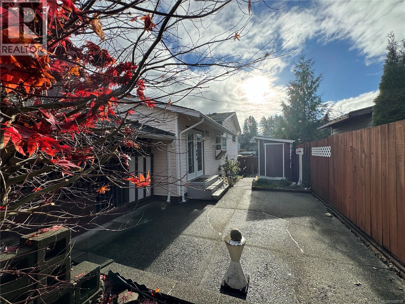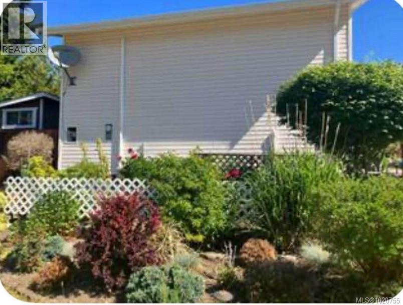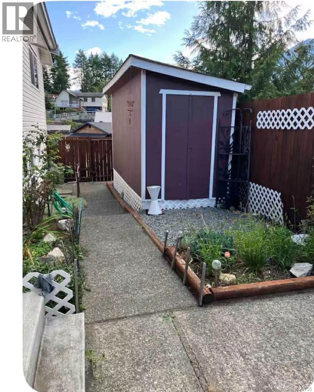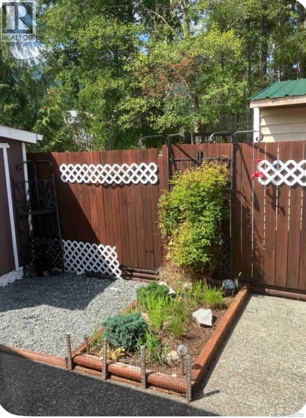594 Hummingbird Lane Gold River, British Columbia V0P 1G0
$479,900
Inviting and tastefully updated, this split-level home offers comfort and versatility on a sunny .17-acre lot in the beautiful west coast village of Gold River—gateway to Nootka Sound. Enjoy a low-maintenance backyard with a patio, raised gardens, a 16×6 storage shed, and a 200+ sq. ft. workshop. Inside, the spacious kitchen provides abundant cabinets and counter space, flowing into a dining room with easy access to the yard. The huge living room features a cozy wood-burning fireplace, while vinyl windows and a heat pump ensure year-round efficiency. With 3 bedrooms and 2 baths, plus a downstairs family room and flexible den ideal for guests, an office, or hobbies, this home offers exceptional space. Ample storage throughout, lovely gardens and shrubs, and plenty of parking add to the appeal. Close to schools and amenities, this is West Coast living at its finest. (id:48643)
Property Details
| MLS® Number | 1020755 |
| Property Type | Single Family |
| Neigbourhood | Gold River |
| Parking Space Total | 2 |
| Plan | Vip19249 |
| Structure | Workshop |
Building
| Bathroom Total | 2 |
| Bedrooms Total | 3 |
| Constructed Date | 1967 |
| Cooling Type | Air Conditioned |
| Fireplace Present | Yes |
| Fireplace Total | 1 |
| Heating Fuel | Electric |
| Heating Type | Baseboard Heaters, Heat Pump |
| Size Interior | 1,811 Ft2 |
| Total Finished Area | 1583 Sqft |
| Type | House |
Parking
| Stall |
Land
| Acreage | No |
| Size Irregular | 7405 |
| Size Total | 7405 Sqft |
| Size Total Text | 7405 Sqft |
| Zoning Description | R1 |
| Zoning Type | Residential |
Rooms
| Level | Type | Length | Width | Dimensions |
|---|---|---|---|---|
| Second Level | Den | 12'10 x 8'1 | ||
| Second Level | Family Room | 16'10 x 9'8 | ||
| Second Level | Bathroom | 3-Piece | ||
| Second Level | Bedroom | 9'10 x 7'4 | ||
| Second Level | Bedroom | 9'10 x 10'10 | ||
| Second Level | Primary Bedroom | 12'0 x 13'1 | ||
| Lower Level | Bathroom | 3-Piece | ||
| Lower Level | Laundry Room | 10'2 x 7'0 | ||
| Main Level | Entrance | 13'5 x 3'6 | ||
| Main Level | Living Room | 16'10 x 14'3 | ||
| Main Level | Dining Room | 9'4 x 11'3 | ||
| Main Level | Kitchen | 10'11 x 11'0 | ||
| Other | Workshop | 19'2 x 11'11 |
https://www.realtor.ca/real-estate/29119291/594-hummingbird-lane-gold-river-gold-river
Contact Us
Contact us for more information
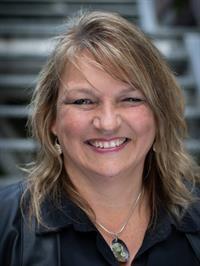
Leslie Moxam
950 Island Highway
Campbell River, British Columbia V9W 2C3
(250) 286-1187
(250) 286-6144
www.checkrealty.ca/
www.facebook.com/remaxcheckrealty
linkedin.com/company/remaxcheckrealty
x.com/checkrealtycr
www.instagram.com/remaxcheckrealty/

