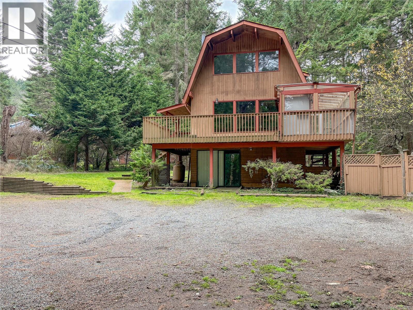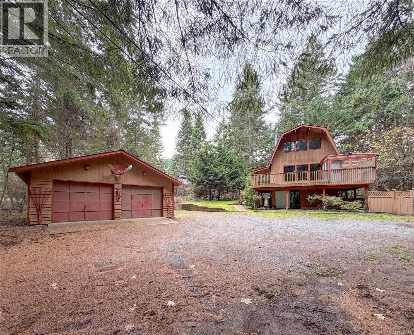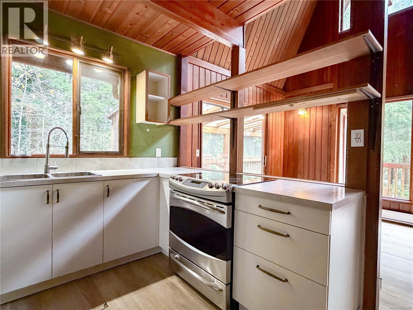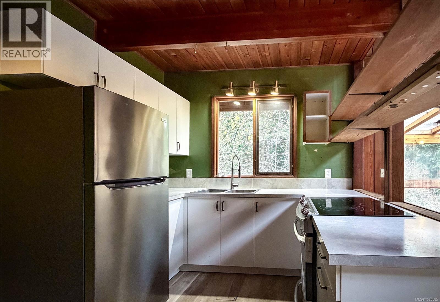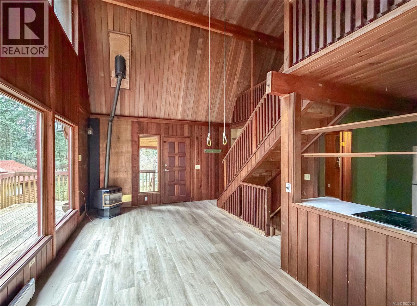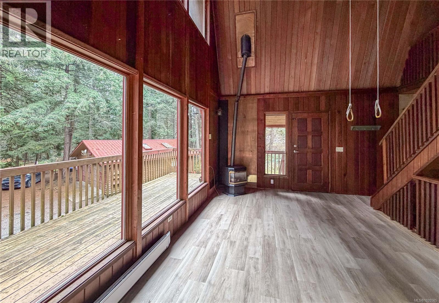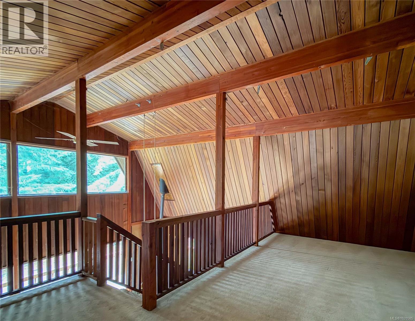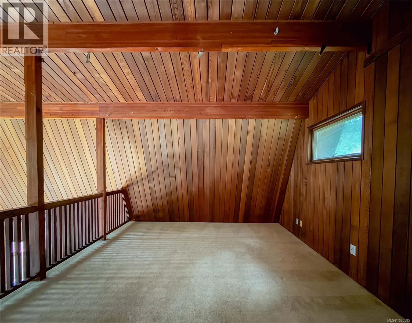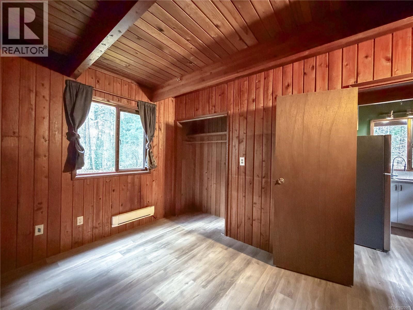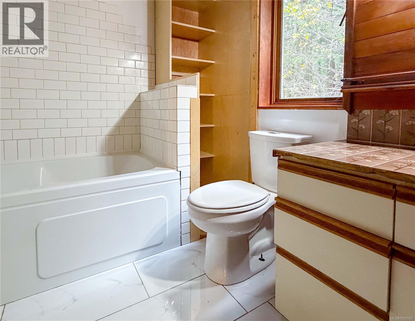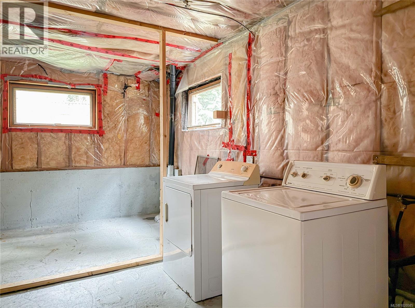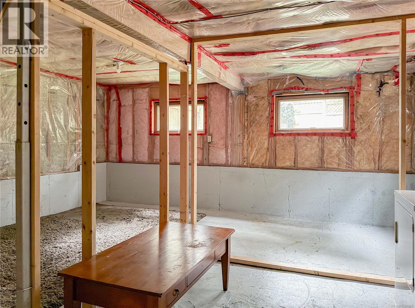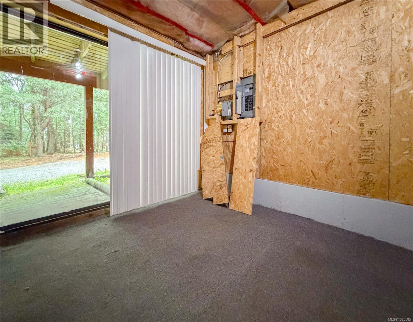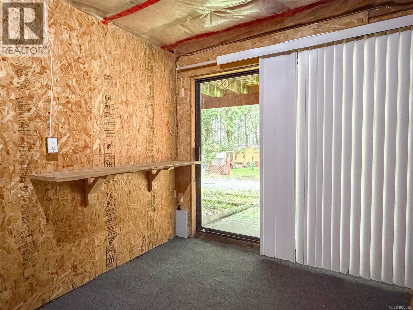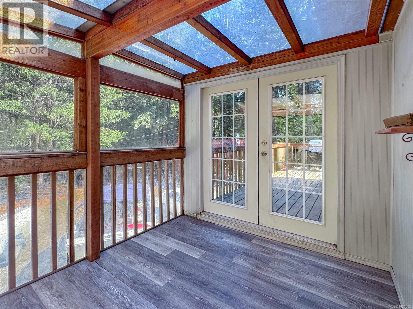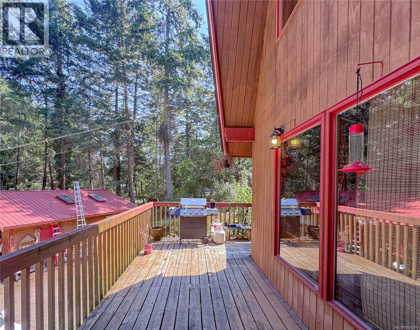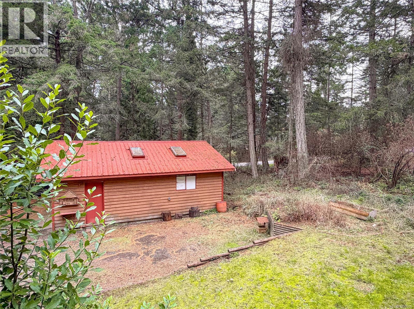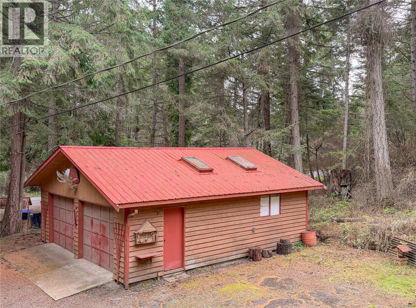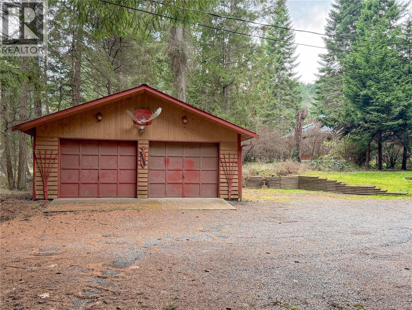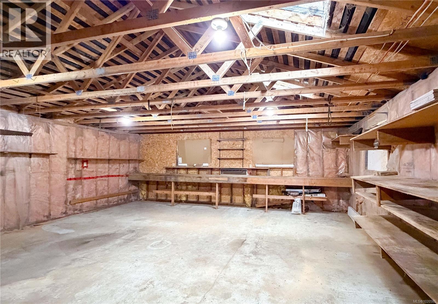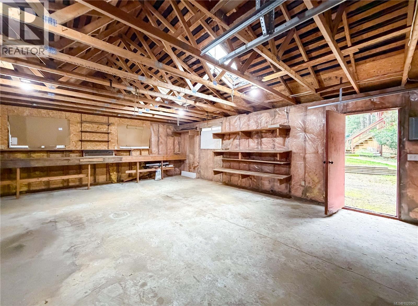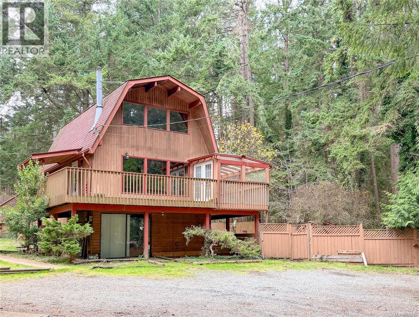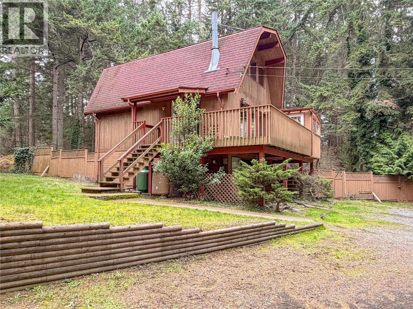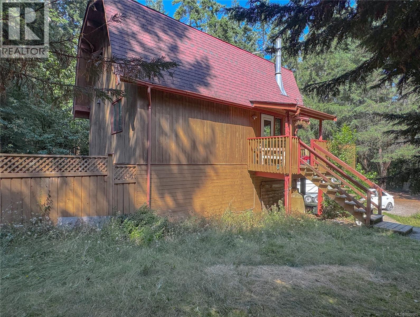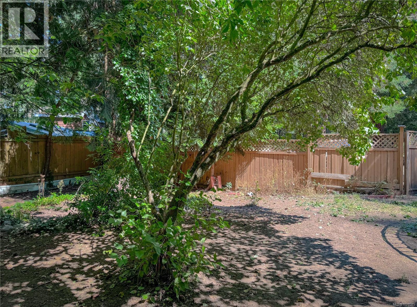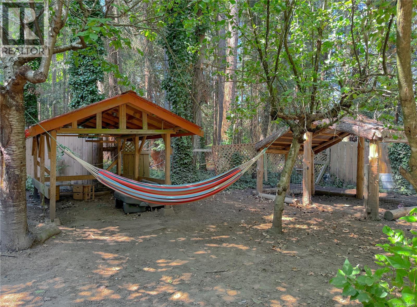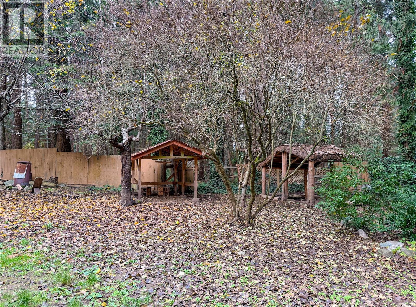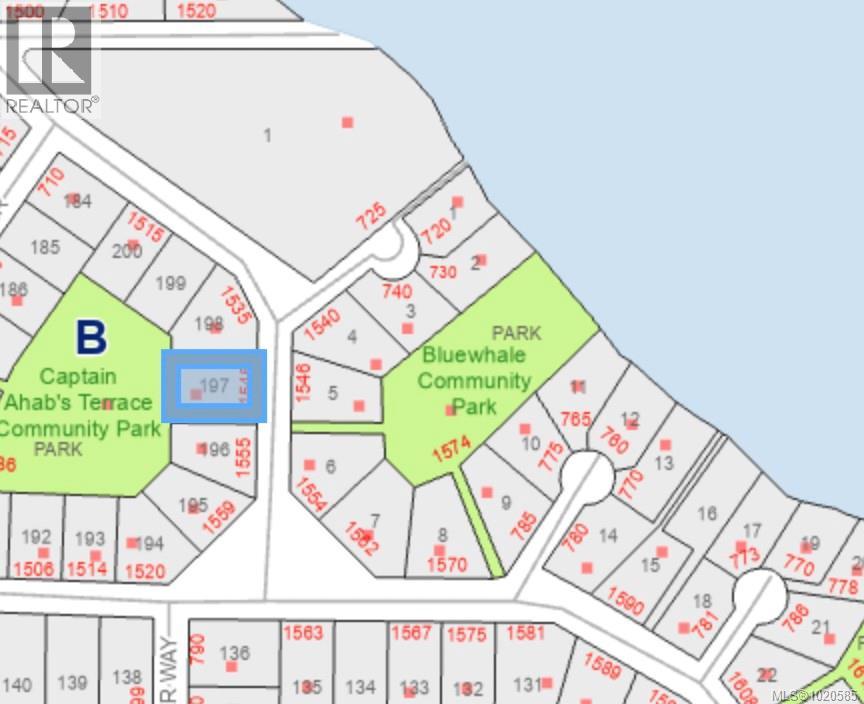1545 Whalebone Dr Gabriola Island, British Columbia V0R 1X5
$499,000
Located a short walk from the beach and close to some of Gabriola’s best walking trails, this cedar-sided 2-bedroom, 1-bathroom home offers both comfort and potential. The main level features vaulted wood ceilings that invite natural light, an open living/dining space, and a loft. The unfinished lower level provides options for storage or future development, offering flexibility whether you’re looking for a year-round home or an investment property. Set on a 0.37-acre lot and bordering onto a community park, the property offers a balance of sun and shade with a large open deck and a covered deck that extend the living space outdoors—perfect for entertaining or relaxing. There’s partial fencing, a usable yard, and plenty of room for RVs, boats, or extra vehicles.A detached insulated double garage with power, skylights, concrete floors, and a metal roof provides excellent space for a workshop, studio, or parking. The property is serviced by a well with UV light and filters. Quick possession is an option for this island home located close to the beach! (id:48643)
Property Details
| MLS® Number | 1020585 |
| Property Type | Single Family |
| Neigbourhood | Gabriola Island |
| Features | Level Lot, Other |
| Parking Space Total | 4 |
Building
| Bathroom Total | 1 |
| Bedrooms Total | 2 |
| Constructed Date | 1981 |
| Cooling Type | None |
| Fireplace Present | Yes |
| Fireplace Total | 1 |
| Heating Fuel | Electric, Propane |
| Heating Type | Baseboard Heaters |
| Size Interior | 1,314 Ft2 |
| Total Finished Area | 774 Sqft |
| Type | House |
Land
| Access Type | Road Access |
| Acreage | No |
| Size Irregular | 16117 |
| Size Total | 16117 Sqft |
| Size Total Text | 16117 Sqft |
| Zoning Description | Srr |
| Zoning Type | Unknown |
Rooms
| Level | Type | Length | Width | Dimensions |
|---|---|---|---|---|
| Second Level | Primary Bedroom | 18'3 x 12'9 | ||
| Main Level | Bedroom | 9'4 x 12'6 | ||
| Main Level | Bathroom | 4-Piece | ||
| Main Level | Kitchen | 10 ft | 9 ft | 10 ft x 9 ft |
| Main Level | Living Room/dining Room | 19'2 x 11'3 |
https://www.realtor.ca/real-estate/29123164/1545-whalebone-dr-gabriola-island-gabriola-island
Contact Us
Contact us for more information

Tina Lynch
www.gabriolarealestate.com/
www.linkedin.compubdirtinalynch/
1 - 575 North Road
Gabriola Island, British Columbia V0R 1X3
(250) 247-2088
(187) 742-2845
royallepagegabriola.ca/
www.facebook.com/royallepage
www.linkedin.com/company/royal-lepage
twitter.com/royal_lepage

Guy Parcher
www.gabriolarealestate.com/
1 - 575 North Road
Gabriola Island, British Columbia V0R 1X3
(250) 247-2088
(187) 742-2845
royallepagegabriola.ca/
www.facebook.com/royallepage
www.linkedin.com/company/royal-lepage
twitter.com/royal_lepage

