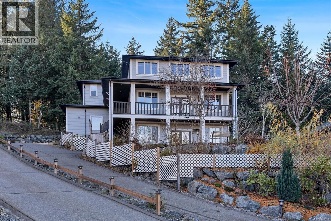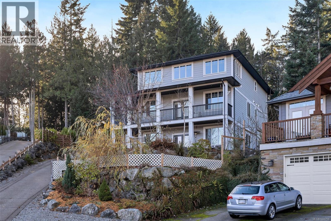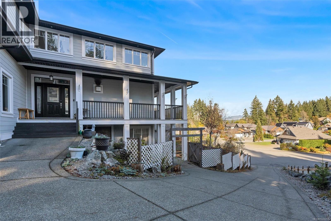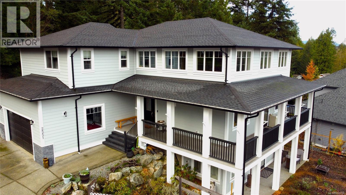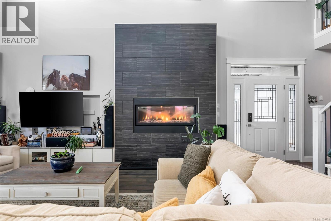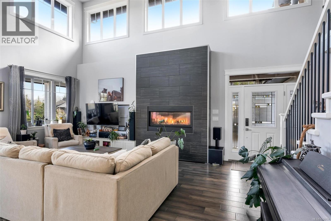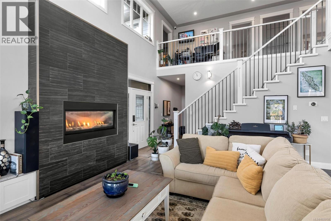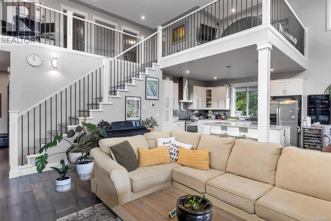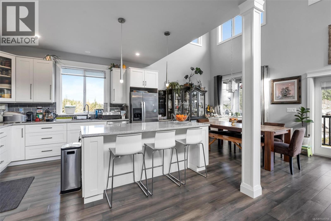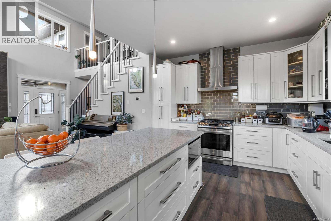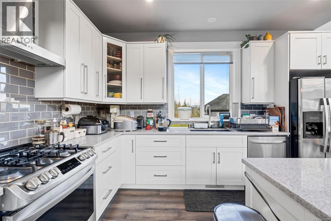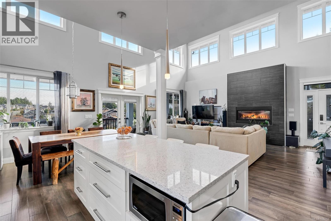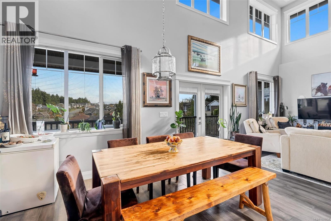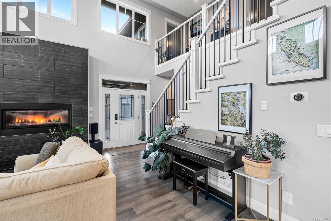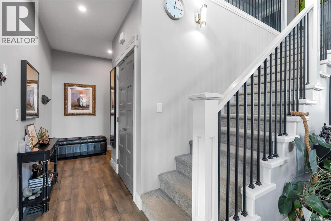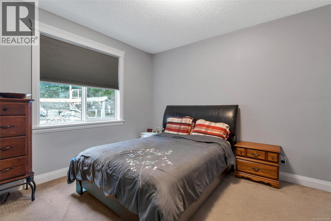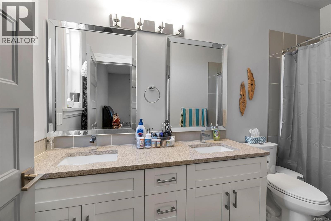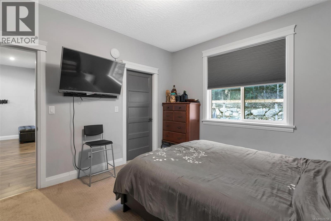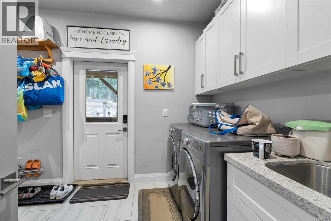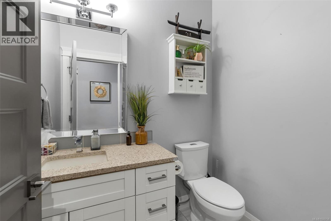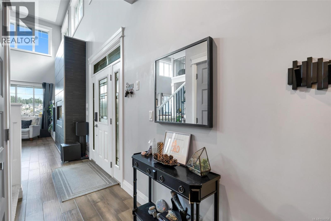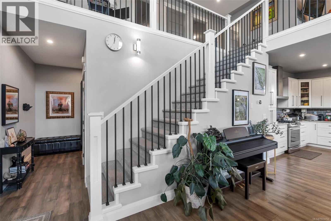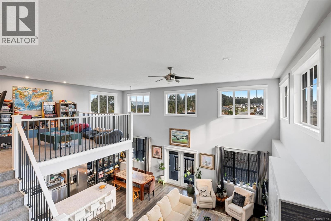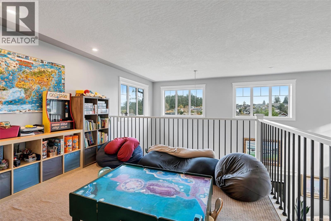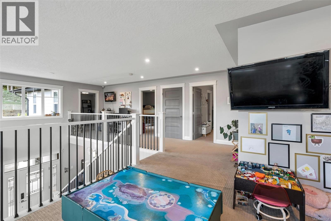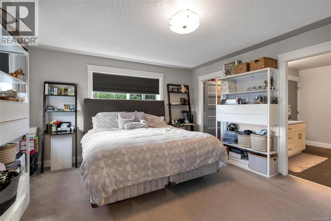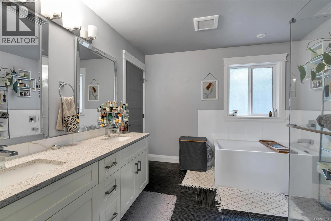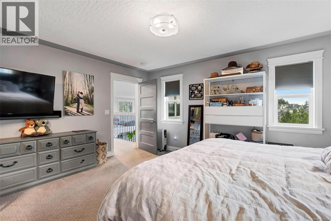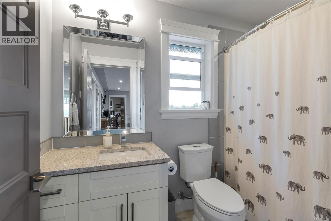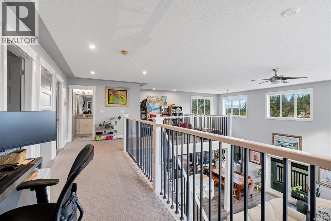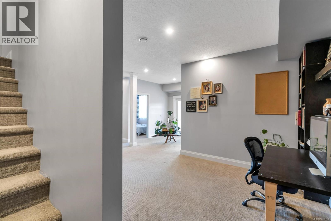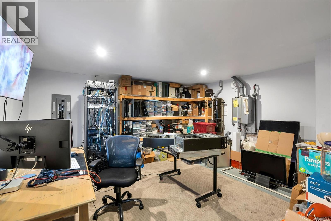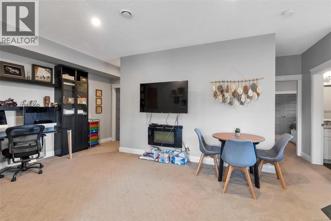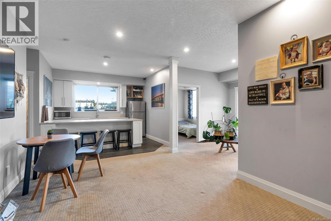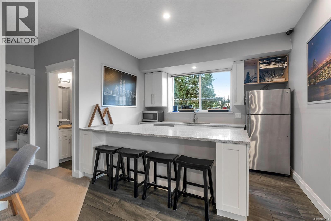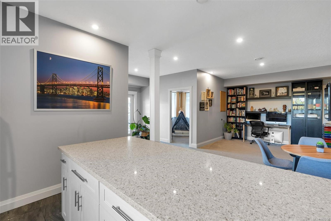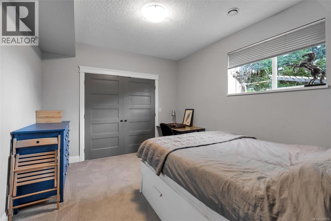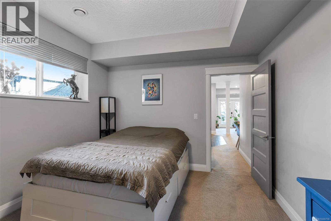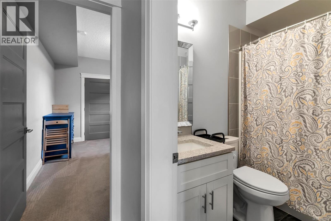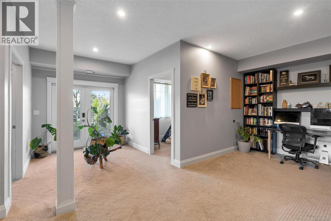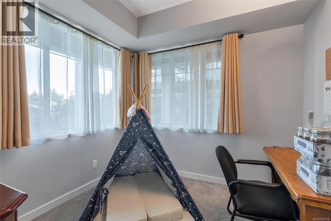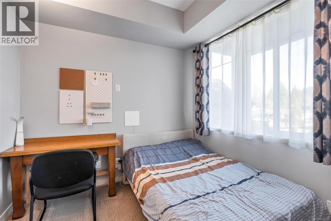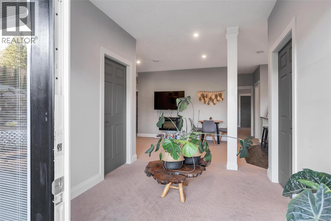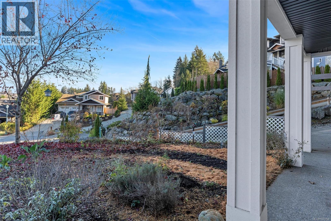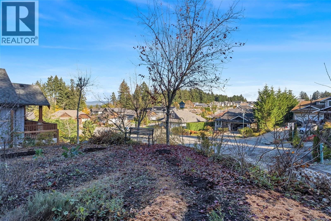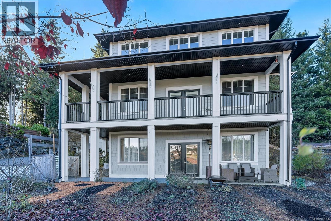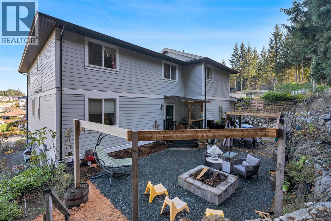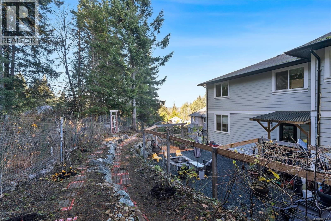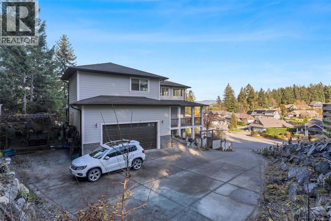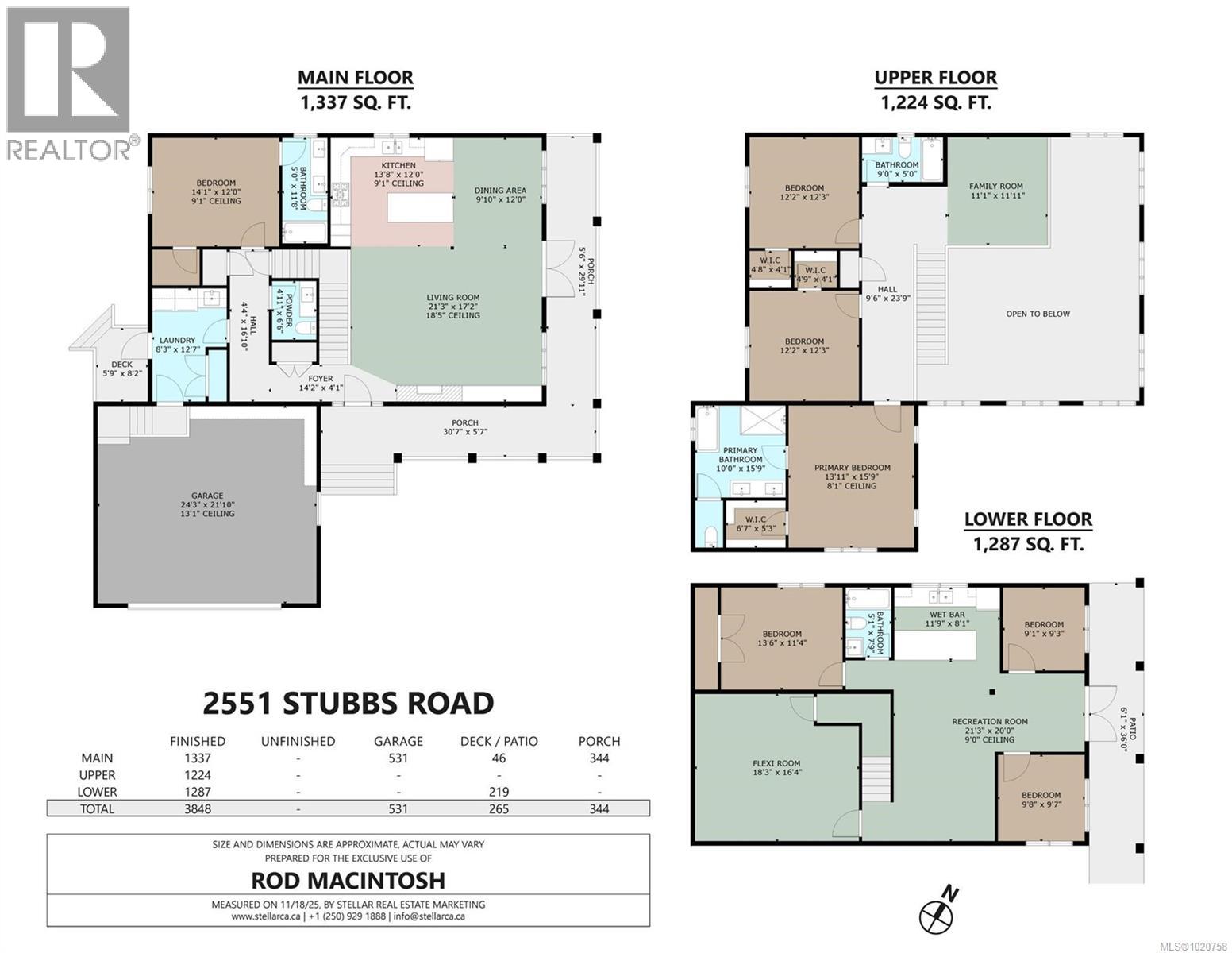2551 Stubbs Rd Mill Bay, British Columbia V8P 4A2
$1,299,000Maintenance,
$12 Monthly
Maintenance,
$12 MonthlyWelcome to this impressive 7-bed, 5-bath home in desirable Mill Springs! With nearly 3,800 sqft of living space, this property offers exceptional flexibility for large or multigenerational families. The stunning 18 ft open living room captures incredible sweeping views and is filled with natural light in summer, while the cozy fireplace provides warm comfort in winter, enhanced by efficient heat-pump climate control. There is the choice of two primary suites, both featuring a generous layout with a luxurious 5-piece ensuite. A spacious 3br suite with an exterior entrance is ideal for extended family or guests. Outside, enjoy a private patio, established gardens, sprinkler system, convenient RV parking, and direct access to miles of walking and biking trails that wind through the community. With quality construction and thoughtful design throughout, this home offers lasting comfort. 30 minutes from Victoria, it blends an easy commute with the serene, sought-after lifestyle of Mill Bay. (id:48643)
Property Details
| MLS® Number | 1020758 |
| Property Type | Single Family |
| Neigbourhood | Mill Bay |
| Community Features | Pets Allowed With Restrictions, Family Oriented |
| Features | Cul-de-sac, Rectangular |
| Parking Space Total | 4 |
| Plan | Vis4795 |
Building
| Bathroom Total | 5 |
| Bedrooms Total | 7 |
| Appliances | Dishwasher, Refrigerator, Stove, Washer, Dryer |
| Architectural Style | Westcoast |
| Constructed Date | 2017 |
| Cooling Type | Air Conditioned |
| Heating Fuel | Electric, Natural Gas |
| Heating Type | Heat Pump |
| Size Interior | 3,775 Ft2 |
| Total Finished Area | 3775 Sqft |
| Type | House |
Land
| Acreage | No |
| Size Irregular | 11500 |
| Size Total | 11500 Sqft |
| Size Total Text | 11500 Sqft |
| Zoning Description | R3 |
| Zoning Type | Residential |
Rooms
| Level | Type | Length | Width | Dimensions |
|---|---|---|---|---|
| Second Level | Den | 12' x 11' | ||
| Second Level | Bedroom | 12' x 12' | ||
| Second Level | Bedroom | 12' x 12' | ||
| Second Level | Ensuite | 5-Piece | ||
| Second Level | Bathroom | 4-Piece | ||
| Second Level | Primary Bedroom | 15' x 13' | ||
| Lower Level | Bedroom | 9'8 x 9'7 | ||
| Lower Level | Bedroom | 9'1 x 9'3 | ||
| Lower Level | Living Room/dining Room | 21' x 20' | ||
| Lower Level | Exercise Room | 17' x 16' | ||
| Lower Level | Bathroom | 4-Piece | ||
| Lower Level | Bedroom | 13' x 11' | ||
| Lower Level | Kitchen | 12' x 10' | ||
| Lower Level | Living Room | 28' x 21' | ||
| Main Level | Ensuite | 5-Piece | ||
| Main Level | Laundry Room | 10' x 6' | ||
| Main Level | Bathroom | 2-Piece | ||
| Main Level | Primary Bedroom | 14' x 12' | ||
| Main Level | Kitchen | 13' x 12' | ||
| Main Level | Dining Room | 12' x 10' | ||
| Main Level | Living Room | 16' x 15' | ||
| Main Level | Entrance | 14' x 4' |
https://www.realtor.ca/real-estate/29124995/2551-stubbs-rd-mill-bay-mill-bay
Contact Us
Contact us for more information

Rod Macintosh
117 - 662 Goldstream Ave.
Victoria, British Columbia V9B 0N8
(250) 383-1500
(250) 383-1533

