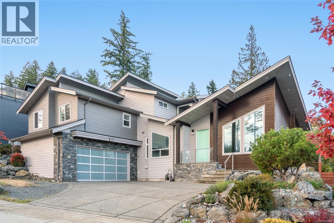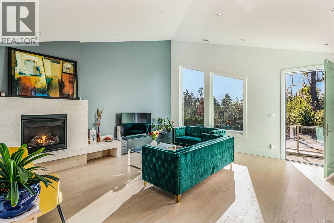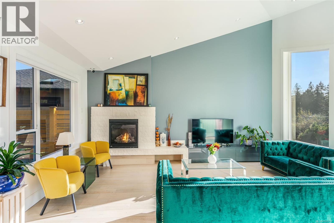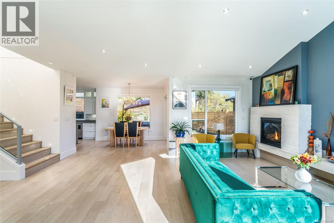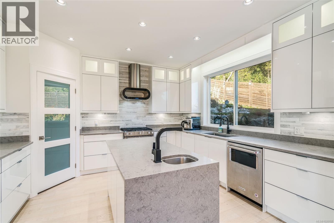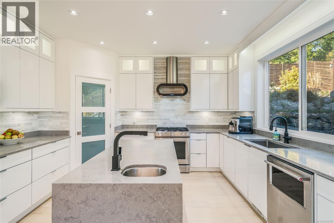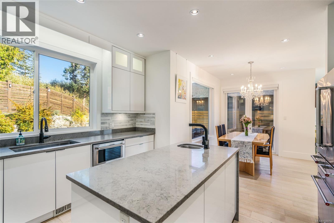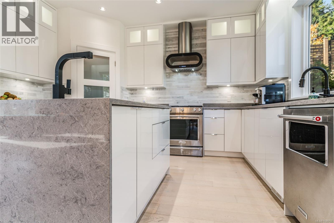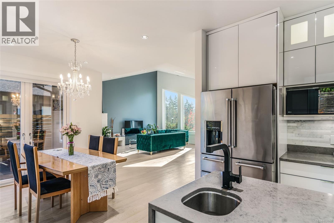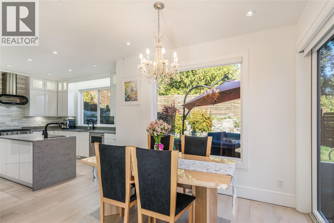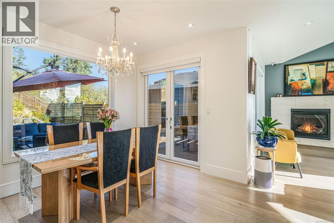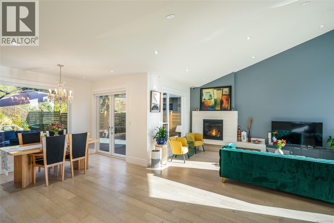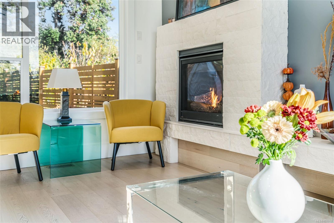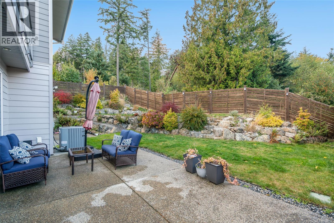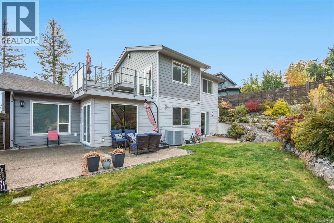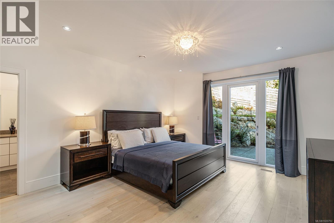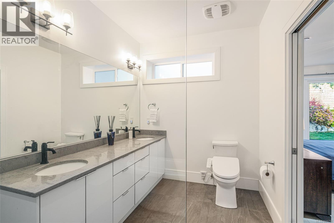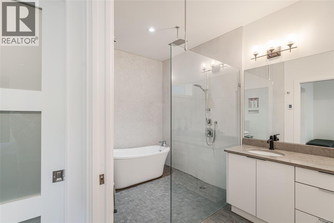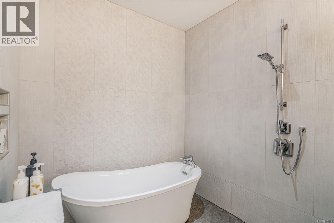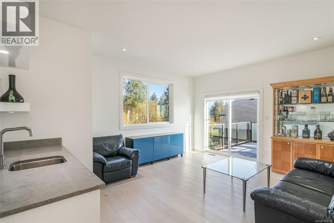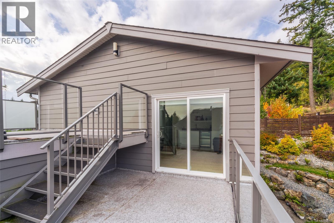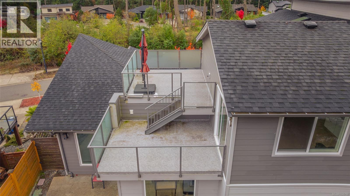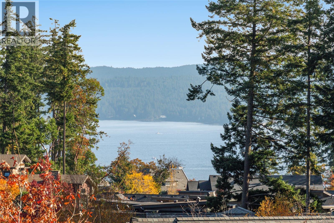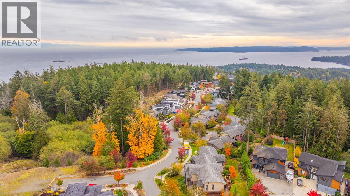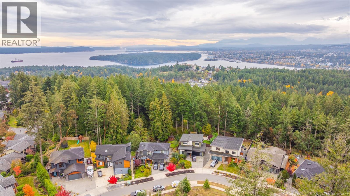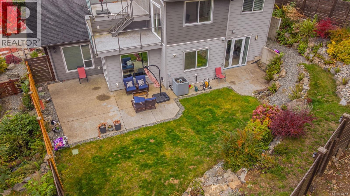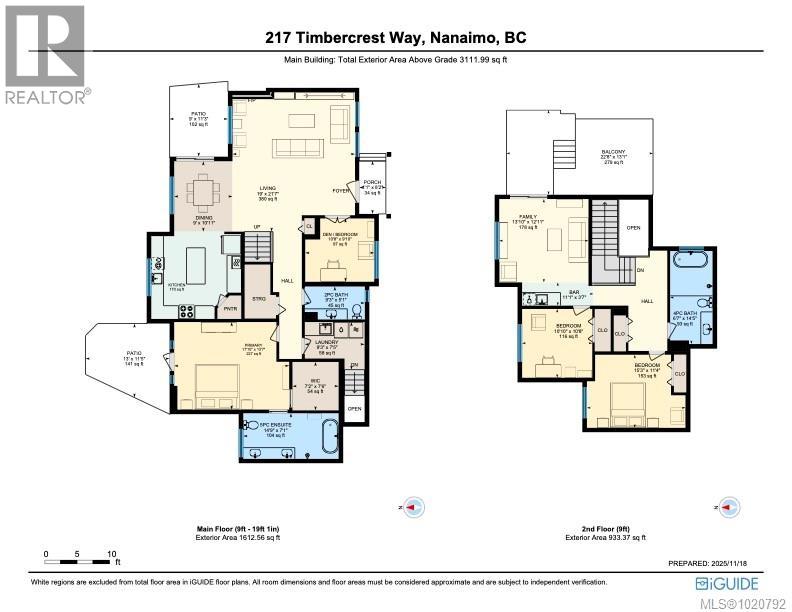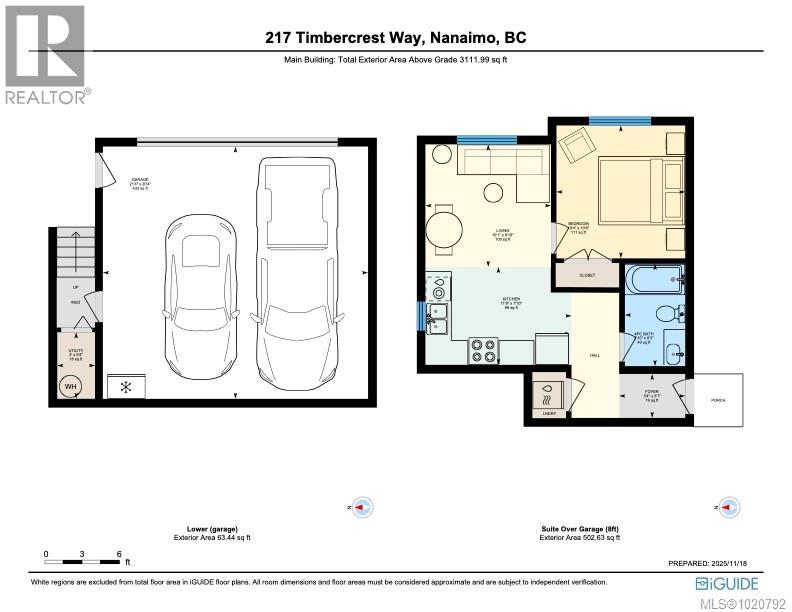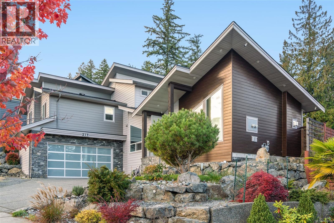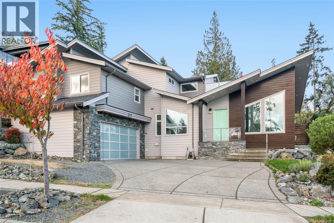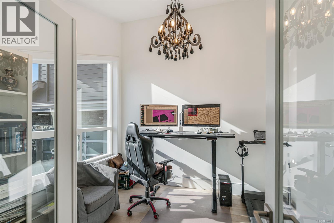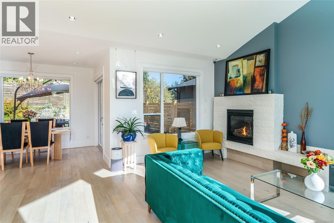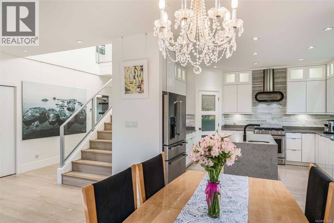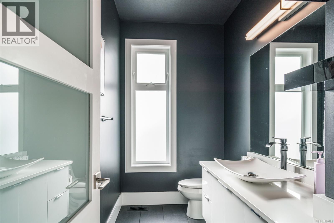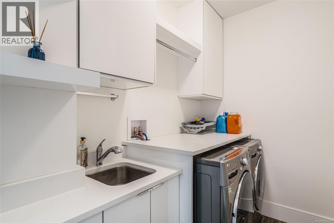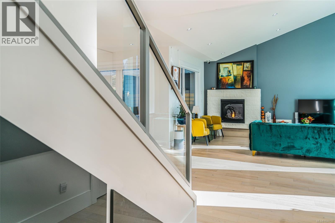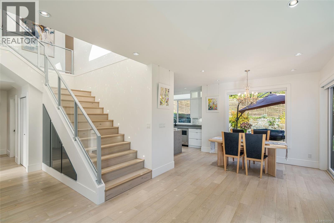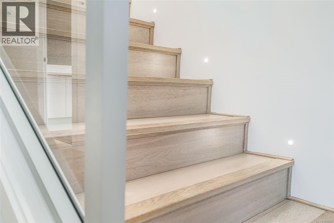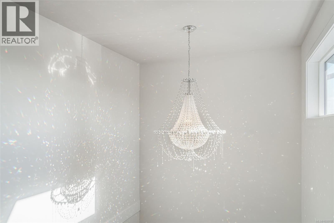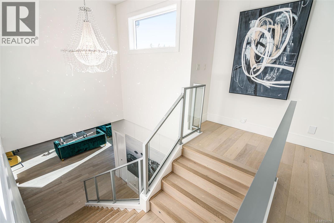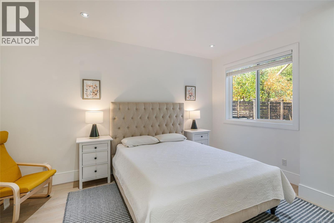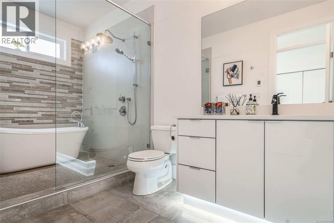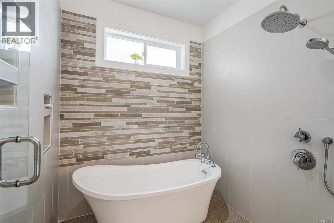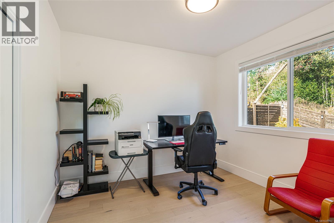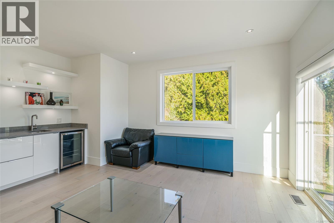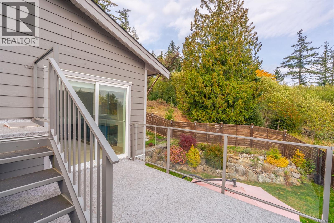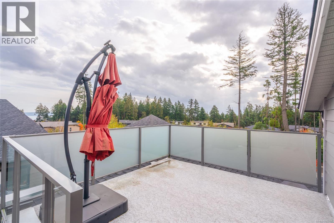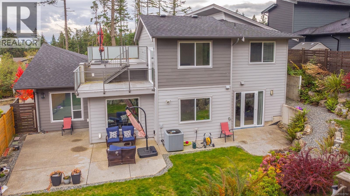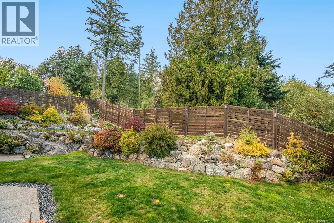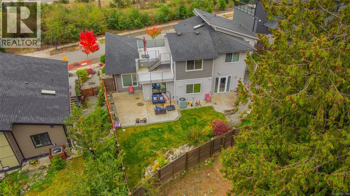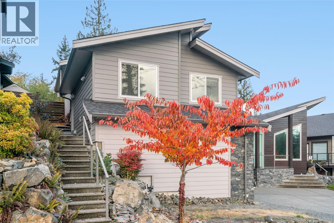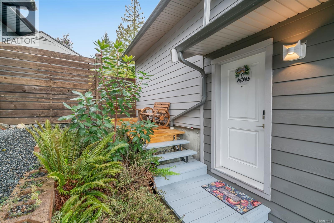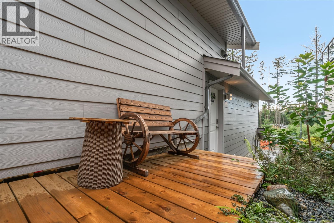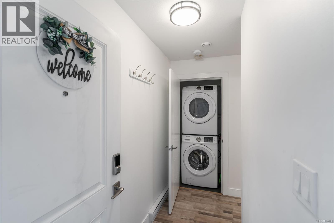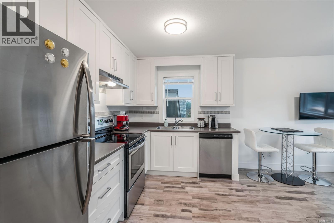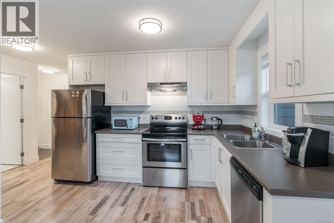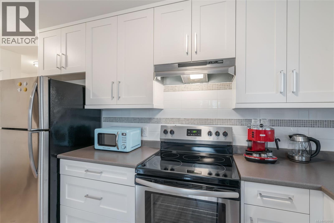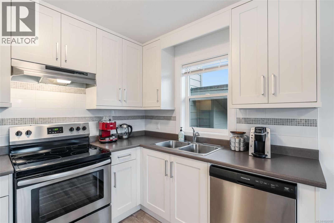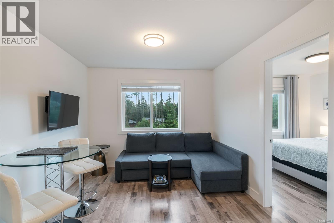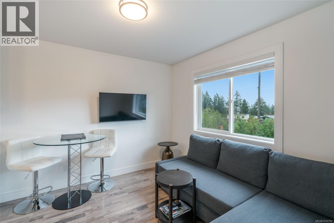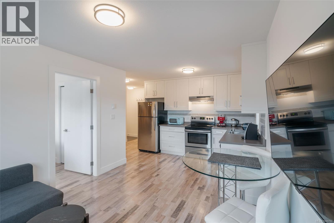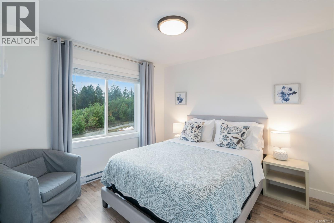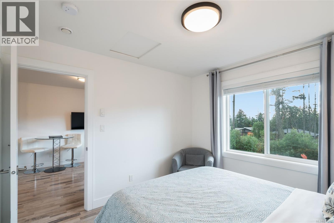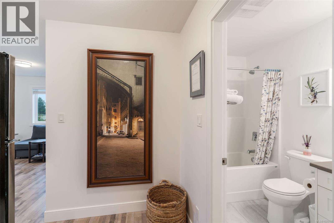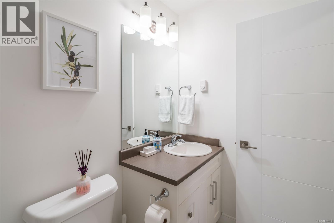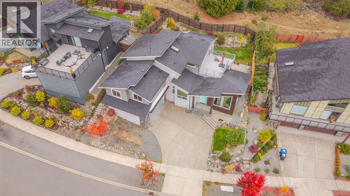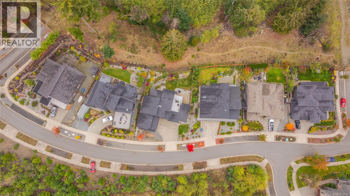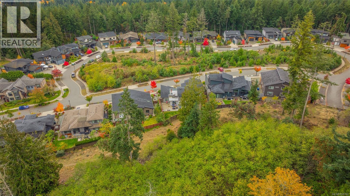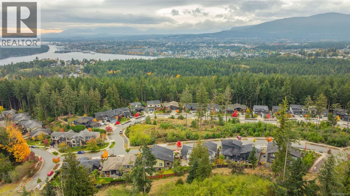217 Timbercrest Way Nanaimo, British Columbia V9T 0H1
$1,639,900
Custom High-End Home on the Ridge with a 1 Bed Legal Suite and convenient access to the Linley Valley Trail Network! Hike, run or mountain bike in the daytime and come home to Main-Level Living and Luxurious Finishings, including hardwood flooring, quartz countertops, Swarovski chandeliers, Chef's Kitchen, high gloss cabinetry, KitchenAid stainless steel appliances, natural gas fireplace and furnace, hot water on-demand, European-engineered front door, over-height vaulted ceiling and a spa-like ensuite off the primary bedroom. The upper level has two spacious bedrooms, gorgeously designed bathroom and a large Rec Room complete with wet bar area and access to TWO Rooftop Decks and distant Ocean Views. The 1 bedroom legal suite offers a Mortgage Helper or a landing pad for friends and family. This Bright and Tastefully-designed home offers something for everyone. Glen Oaks is one of Hammond Bay's finest communities, with some of the best schools, beaches and parks. Live Your Dream Today. (id:48643)
Property Details
| MLS® Number | 1020792 |
| Property Type | Single Family |
| Neigbourhood | Hammond Bay |
| Features | Other, Marine Oriented |
| Parking Space Total | 3 |
Building
| Bathroom Total | 4 |
| Bedrooms Total | 5 |
| Constructed Date | 2018 |
| Cooling Type | Air Conditioned |
| Fireplace Present | Yes |
| Fireplace Total | 1 |
| Heating Fuel | Natural Gas, Other |
| Heating Type | Forced Air, Heat Pump |
| Size Interior | 3,175 Ft2 |
| Total Finished Area | 3111.99 Sqft |
| Type | House |
Land
| Access Type | Road Access |
| Acreage | No |
| Size Irregular | 6970 |
| Size Total | 6970 Sqft |
| Size Total Text | 6970 Sqft |
| Zoning Description | R10 |
| Zoning Type | Residential |
Rooms
| Level | Type | Length | Width | Dimensions |
|---|---|---|---|---|
| Second Level | Family Room | 13'10 x 12'11 | ||
| Second Level | Bedroom | 15'3 x 11'4 | ||
| Second Level | Bedroom | 10'10 x 10'8 | ||
| Second Level | Other | 11'1 x 3'7 | ||
| Second Level | Bathroom | 6'7 x 14'5 | ||
| Main Level | Primary Bedroom | 17'10 x 13'7 | ||
| Main Level | Living Room | 19'0 x 21'7 | ||
| Main Level | Laundry Room | 9'3 x 7'5 | ||
| Main Level | Kitchen | 13'10 x 13'6 | ||
| Main Level | Dining Room | 9'0 x 10'11 | ||
| Main Level | Bedroom | 10'8 x 9'10 | ||
| Main Level | Ensuite | 14'9 x 7'1 | ||
| Main Level | Bathroom | 9'3 x 5'1 | ||
| Other | Entrance | 5'4 x 3'7 | ||
| Other | Bedroom | 10'4 x 10'8 | ||
| Other | Bathroom | 4'10 x 8'3 | ||
| Other | Utility Room | 3'0 x 5'4 | ||
| Additional Accommodation | Living Room | 10'1 x 9'10 | ||
| Additional Accommodation | Kitchen | 11'9 x 7'10 |
https://www.realtor.ca/real-estate/29126740/217-timbercrest-way-nanaimo-hammond-bay
Contact Us
Contact us for more information

Simon Phillips
Personal Real Estate Corporation
173 West Island Hwy
Parksville, British Columbia V9P 2H1
(250) 248-4321
(800) 224-5838
(250) 248-3550
www.parksvillerealestate.com/

Karen Kenyon
Personal Real Estate Corporation
www.vancouverislanddreamhomes.ca/
173 West Island Hwy
Parksville, British Columbia V9P 2H1
(250) 248-4321
(800) 224-5838
(250) 248-3550
www.parksvillerealestate.com/

