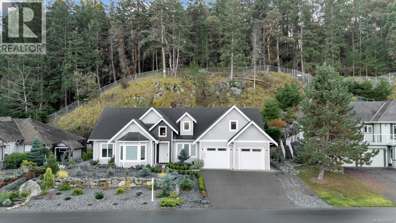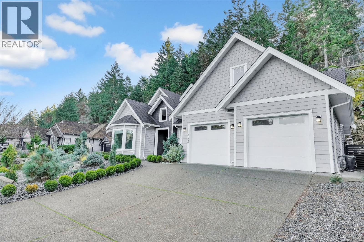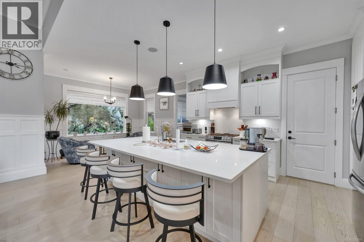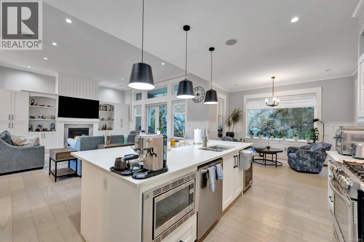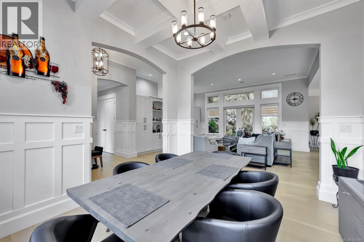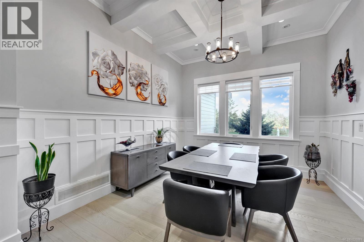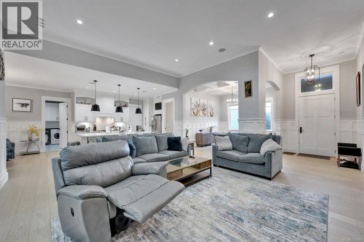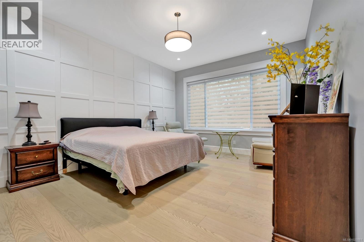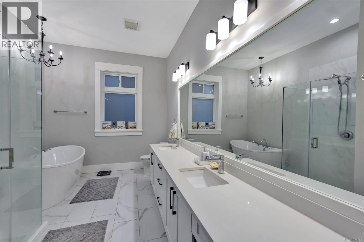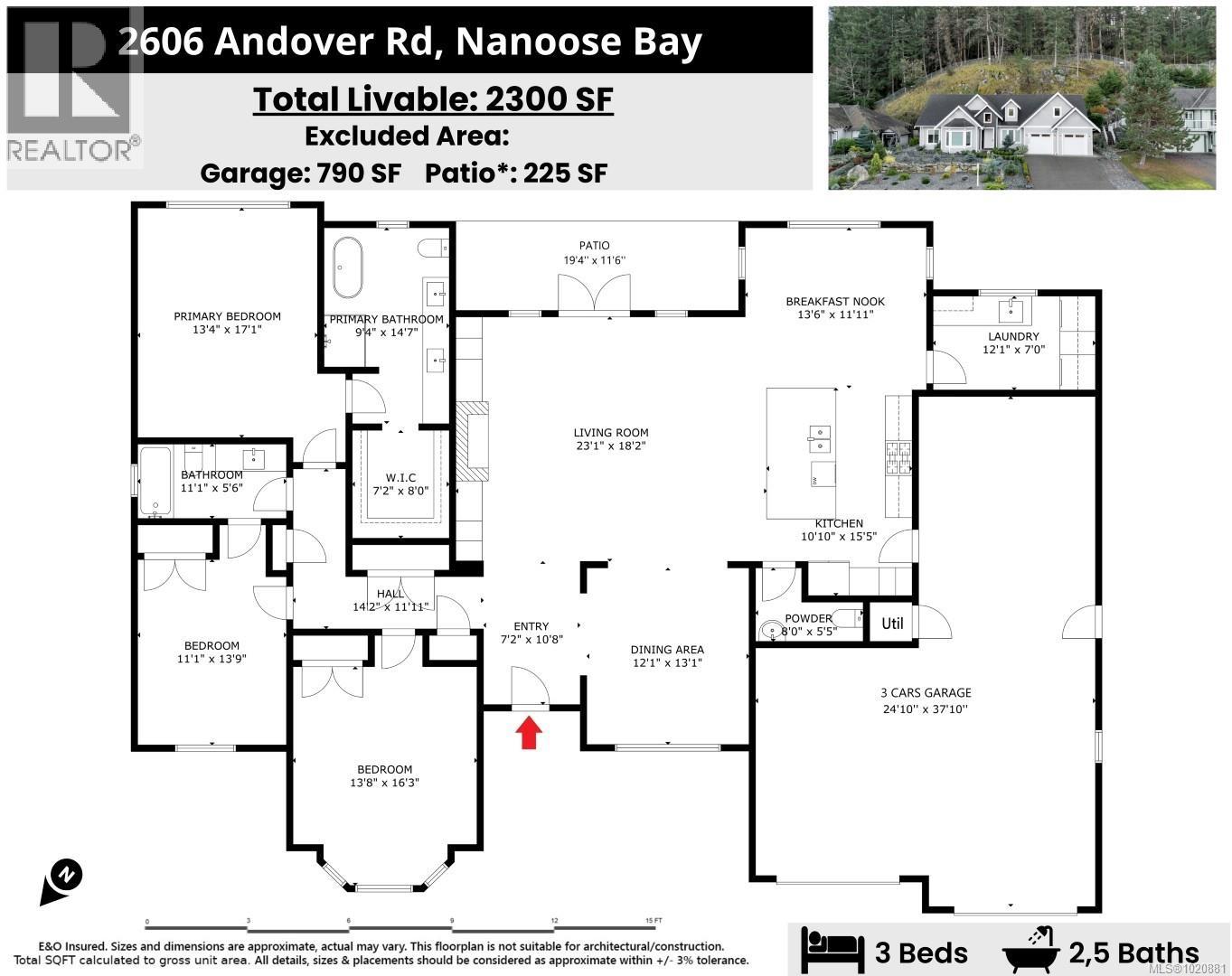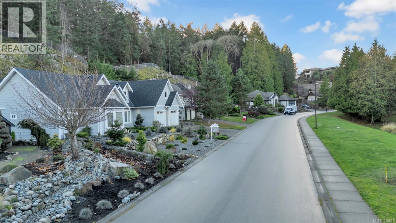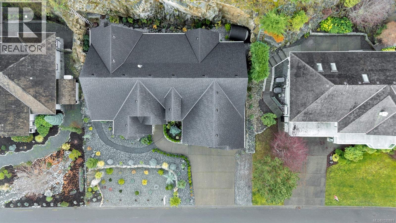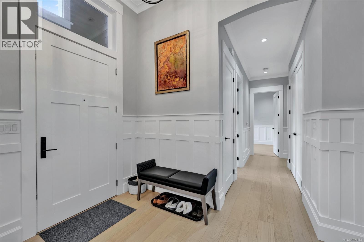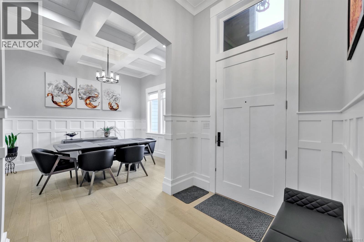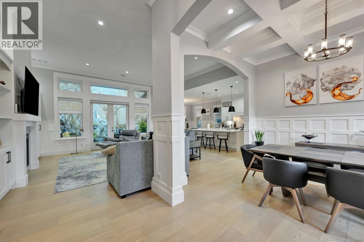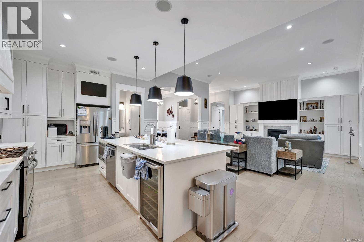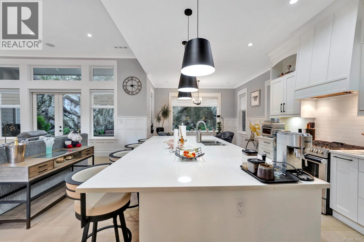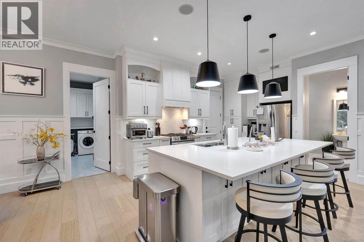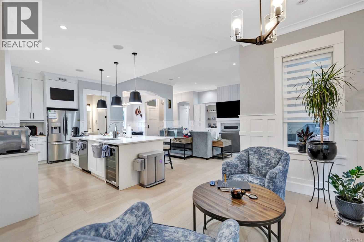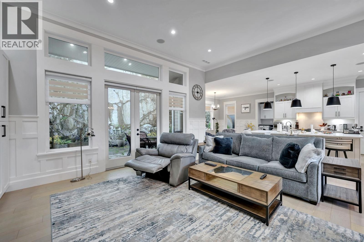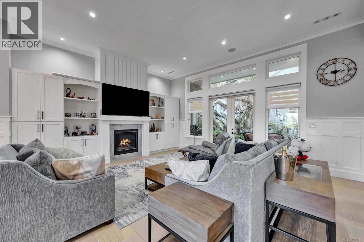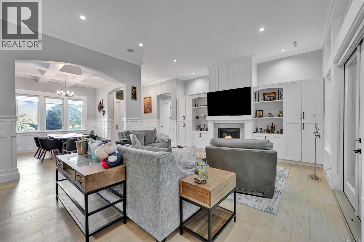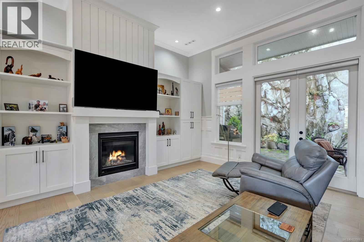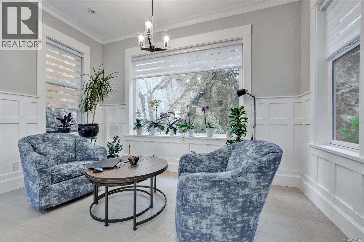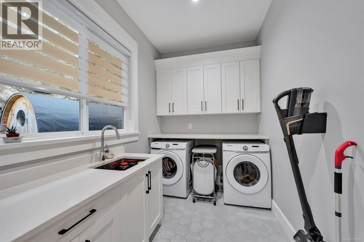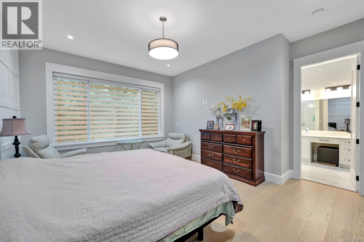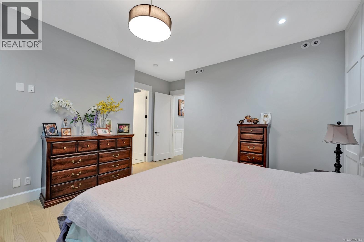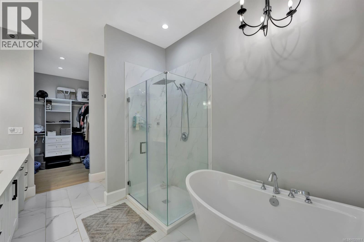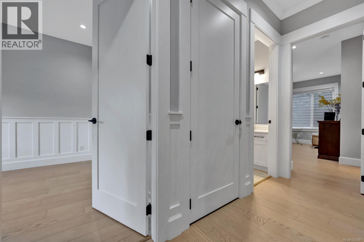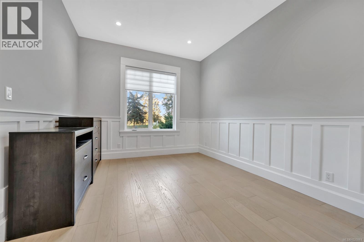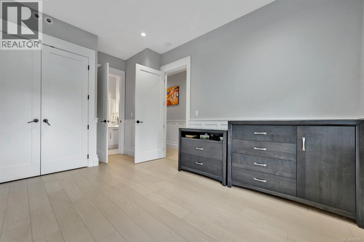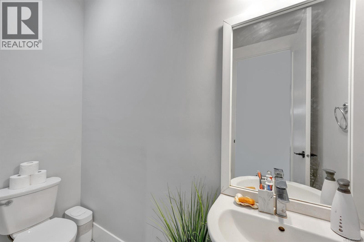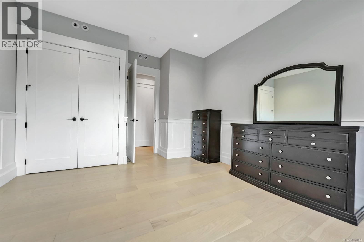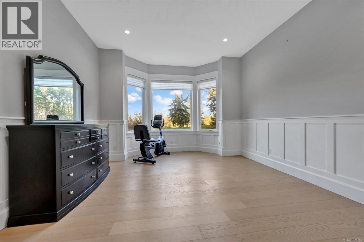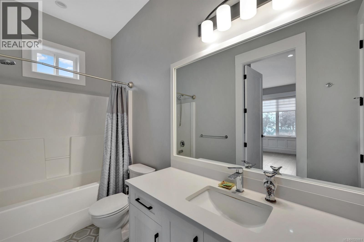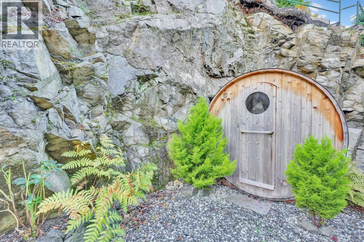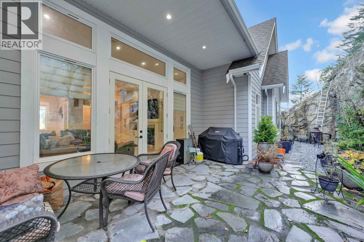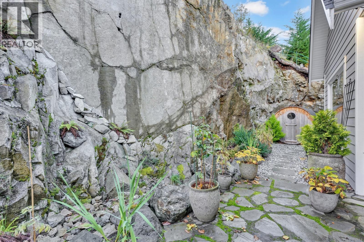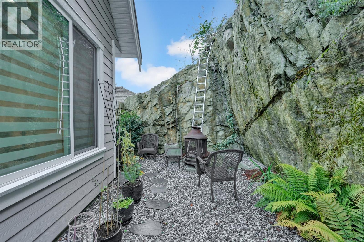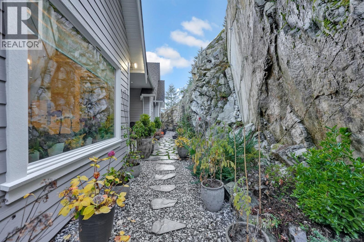2606 Andover Rd Nanoose Bay, British Columbia V9P 9K5
$1,439,000
Elegant custom-built rancher in the prestigious Fairwinds Golf Resort community. Just 4–5 years old and still under new home warranty, this home showcases an open-concept design with high ceilings, crown moulding, built-in cabinetry, and a natural gas fireplace. The spacious kitchen features a large island, ideal for entertaining. Enjoy the private, low-maintenance backyard with natural rock landscaping. Triple-car garage plus RV parking with space for up to seven vehicles. Located on the desirable flat section of the golf course, walking distance to oceanfront parks with water access. Minutes from two marinas, the Fairwinds Golf Club, Wellness Centre, and scenic walking and biking trails. Experience luxury coastal living in one of Vancouver Island’s most sought-after communities. See the home in 3D virtual tour and book your private showing. All measurements are approximate and should be verified. (id:48643)
Property Details
| MLS® Number | 1020881 |
| Property Type | Single Family |
| Neigbourhood | Fairwinds |
| Features | Level Lot, Other, Marine Oriented |
| Parking Space Total | 7 |
Building
| Bathroom Total | 3 |
| Bedrooms Total | 3 |
| Constructed Date | 2021 |
| Cooling Type | Fully Air Conditioned |
| Fireplace Present | Yes |
| Fireplace Total | 1 |
| Heating Fuel | Natural Gas |
| Heating Type | Forced Air, Heat Pump |
| Size Interior | 2,300 Ft2 |
| Total Finished Area | 2300 Sqft |
| Type | House |
Parking
| Garage |
Land
| Acreage | No |
| Size Irregular | 12197 |
| Size Total | 12197 Sqft |
| Size Total Text | 12197 Sqft |
| Zoning Description | R1 |
| Zoning Type | Residential |
Rooms
| Level | Type | Length | Width | Dimensions |
|---|---|---|---|---|
| Lower Level | Entrance | 10'6 x 7'2 | ||
| Main Level | Ensuite | 5-Piece | ||
| Main Level | Bathroom | 4-Piece | ||
| Main Level | Bathroom | 2-Piece | ||
| Main Level | Primary Bedroom | 16'10 x 13'5 | ||
| Main Level | Bedroom | 13'8 x 11'1 | ||
| Main Level | Bedroom | 13'5 x 13'3 | ||
| Main Level | Laundry Room | 12'1 x 6'11 | ||
| Main Level | Dining Nook | 13'6 x 11'11 | ||
| Main Level | Kitchen | 15'5 x 10'10 | ||
| Main Level | Living Room | 23'1 x 18'2 | ||
| Main Level | Dining Room | 12'1 x 13'1 |
https://www.realtor.ca/real-estate/29128301/2606-andover-rd-nanoose-bay-fairwinds
Contact Us
Contact us for more information

Alex Galunenko
Personal Real Estate Corporation
#604 - 5800 Turner Road
Nanaimo, British Columbia V9T 6J4
(250) 756-2112
(250) 756-9144
www.suttonnanaimo.com/

