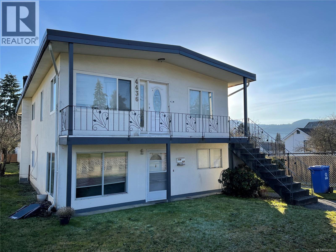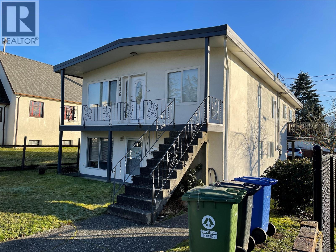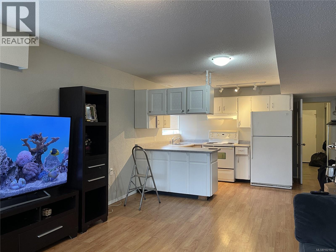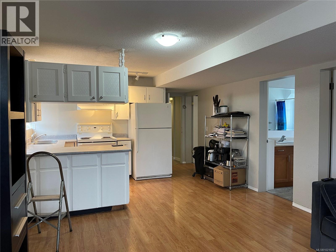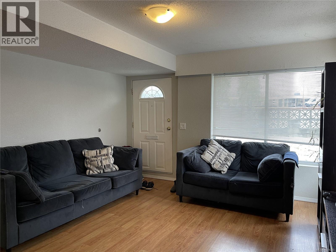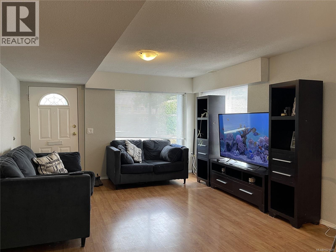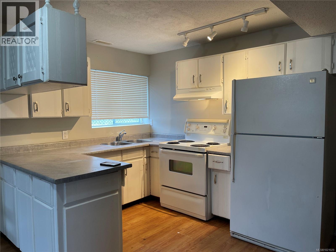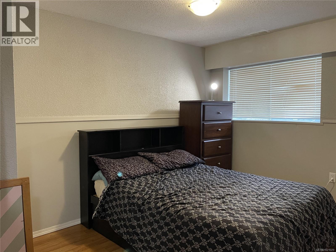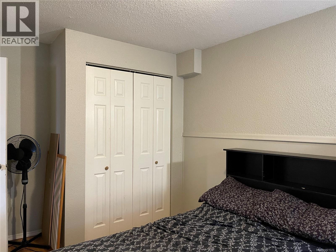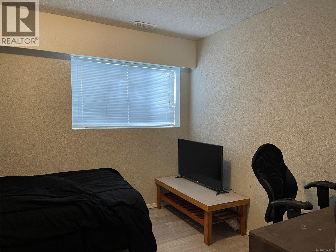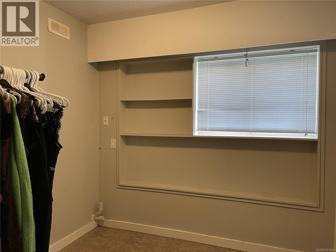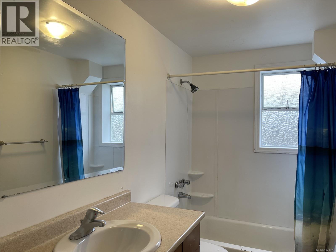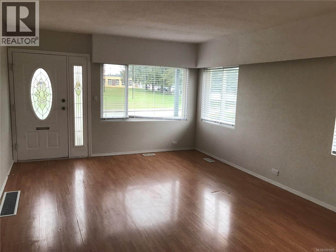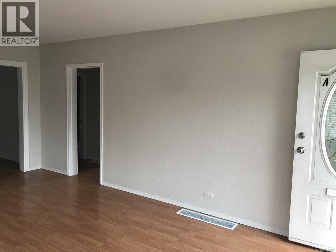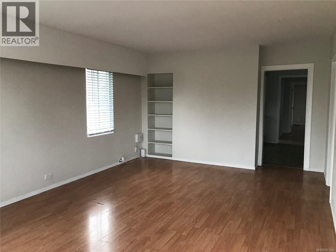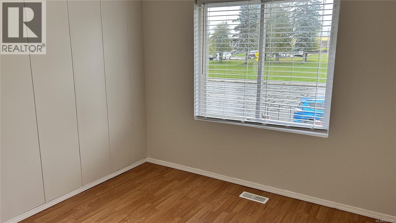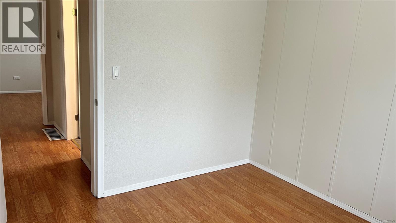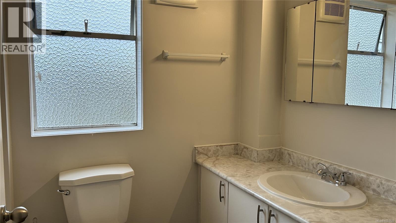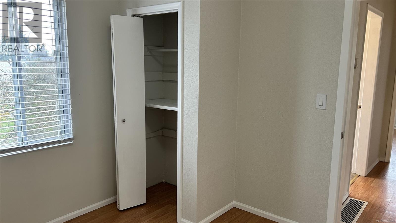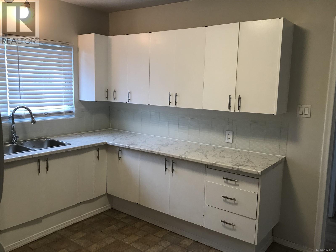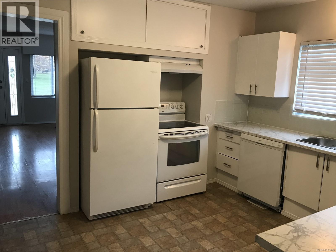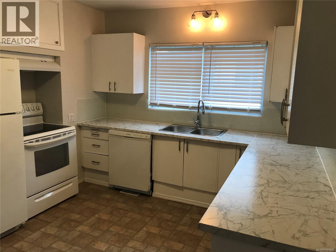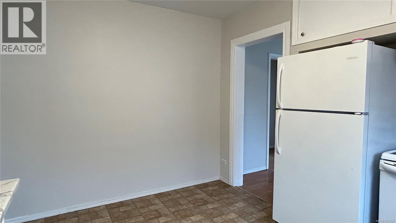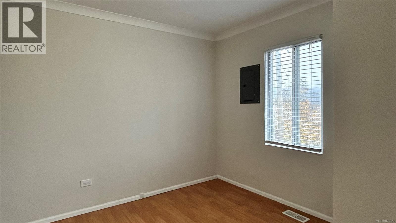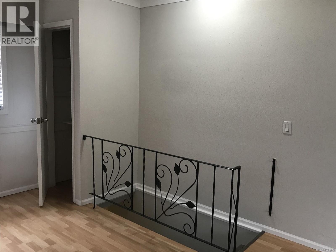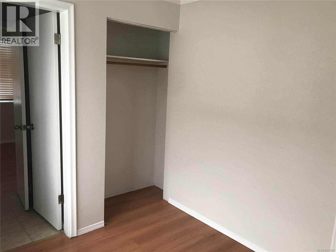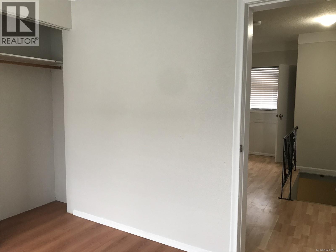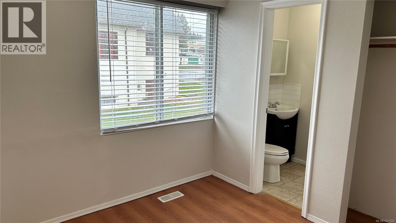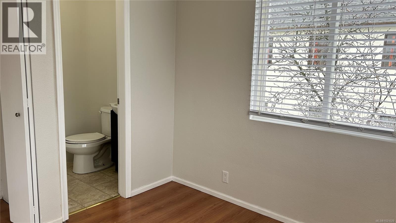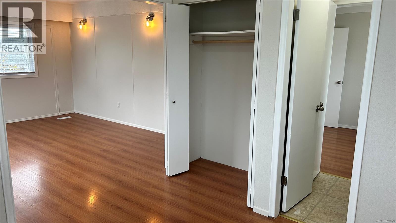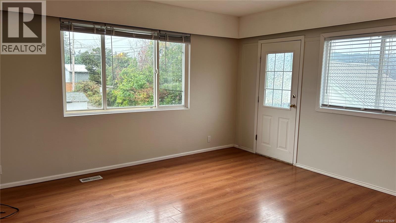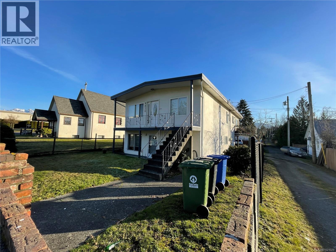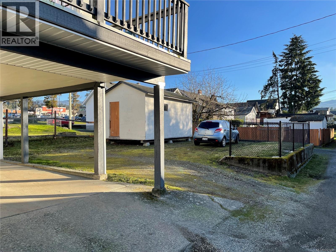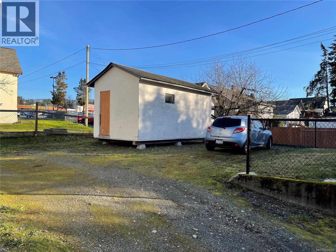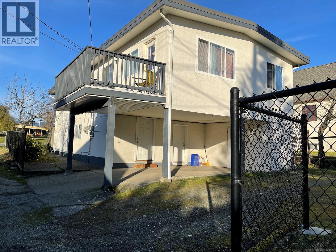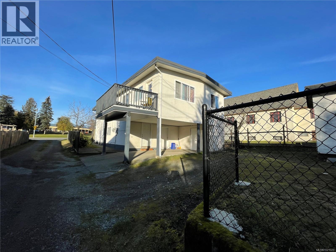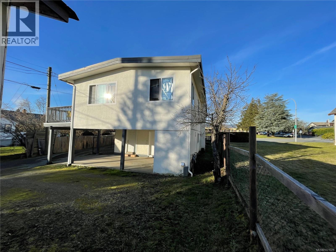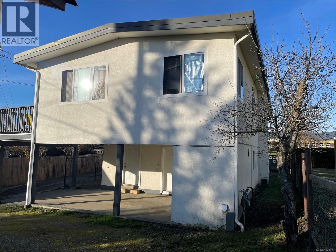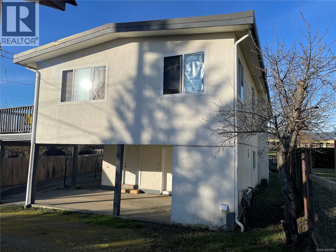4436 Redford St Port Alberni, British Columbia V9Y 3R1
$549,900
Centrally located home! The main floor features a large living room that flows into a bright kitchen. With four generous bedrooms, a 4-piece bathroom, and a 2-pc powder room, this home is ideal for families. The main level also provides access to a deck—ideal for enjoying the outdoors. Downstairs, you'll find a fully self-contained suite with its own separate entrance, offering three additional bedrooms, an open-concept living area, a well-appointed kitchen, and both a 4-piece bathroom and a 2-piece powder room. The backyard is easily accessible via an alley and includes a storage shed. Here you will also find a carport and access to the laundry room. This versatile home is a located close to shopping and transit and is a must-see! All measurements are approximate and must be verified if important. (id:48643)
Property Details
| MLS® Number | 1021029 |
| Property Type | Single Family |
| Neigbourhood | Port Alberni |
| Features | Central Location, Other |
| Parking Space Total | 1 |
Building
| Bathroom Total | 4 |
| Bedrooms Total | 6 |
| Constructed Date | 1969 |
| Cooling Type | None |
| Heating Fuel | Oil |
| Heating Type | Forced Air |
| Size Interior | 2,230 Ft2 |
| Total Finished Area | 2230 Sqft |
| Type | House |
Parking
| Carport |
Land
| Access Type | Road Access |
| Acreage | No |
| Size Irregular | 4792 |
| Size Total | 4792 Sqft |
| Size Total Text | 4792 Sqft |
| Zoning Type | Residential |
Rooms
| Level | Type | Length | Width | Dimensions |
|---|---|---|---|---|
| Lower Level | Living Room | 17 ft | 12 ft | 17 ft x 12 ft |
| Lower Level | Kitchen | 8 ft | 12 ft | 8 ft x 12 ft |
| Lower Level | Ensuite | 2-Piece | ||
| Lower Level | Bedroom | 11 ft | 9 ft | 11 ft x 9 ft |
| Lower Level | Bedroom | 9 ft | 9 ft | 9 ft x 9 ft |
| Lower Level | Bedroom | 8 ft | 8 ft | 8 ft x 8 ft |
| Lower Level | Bathroom | 4-Piece | ||
| Main Level | Living Room | 18 ft | 13 ft | 18 ft x 13 ft |
| Main Level | Kitchen | 11 ft | 12 ft | 11 ft x 12 ft |
| Main Level | Ensuite | 2-Piece | ||
| Main Level | Bedroom | 13 ft | 14 ft | 13 ft x 14 ft |
| Main Level | Bedroom | 9 ft | 9 ft | 9 ft x 9 ft |
| Main Level | Bedroom | 8 ft | 9 ft | 8 ft x 9 ft |
| Main Level | Bathroom | 4-Piece |
https://www.realtor.ca/real-estate/29129653/4436-redford-st-port-alberni-port-alberni
Contact Us
Contact us for more information
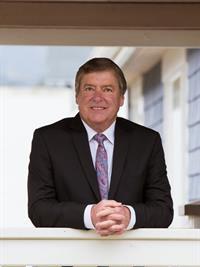
John Clark
www.dkg.ca/
facebook.com/DaveKoszegiGroupPortAlberni/
twitter.com/davekoszegi
#1 - 5140 Metral Drive
Nanaimo, British Columbia V9T 2K8
(250) 751-1223
(250) 751-1300

