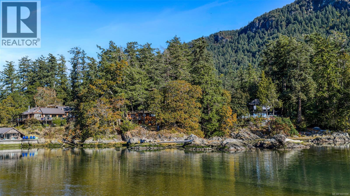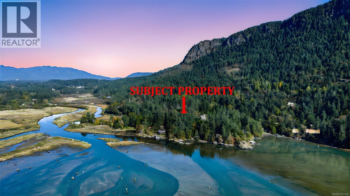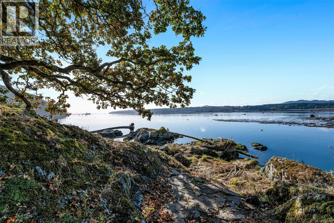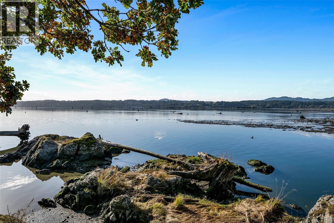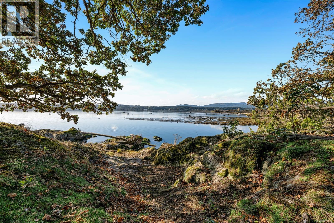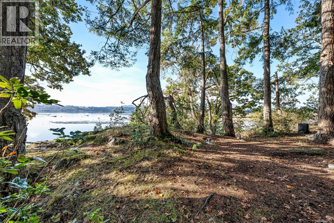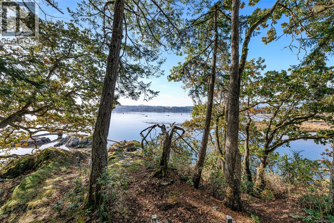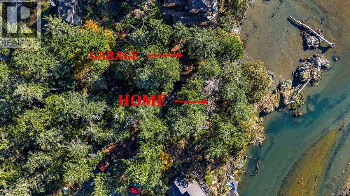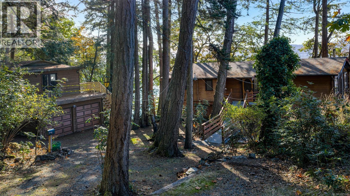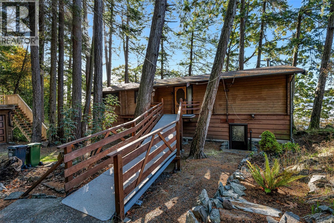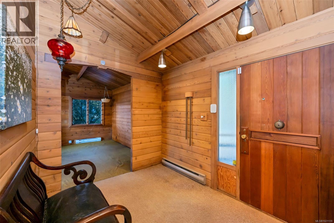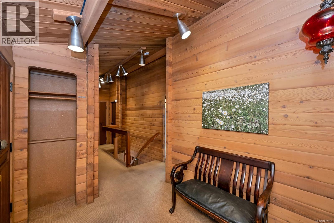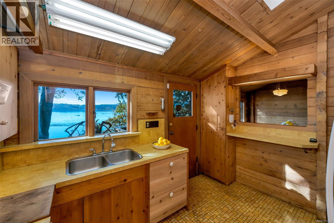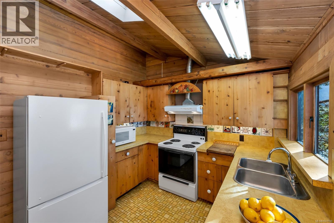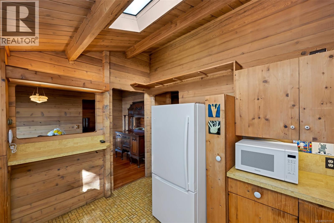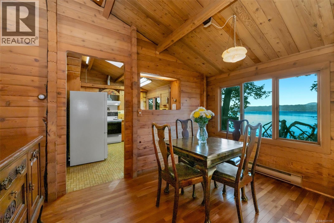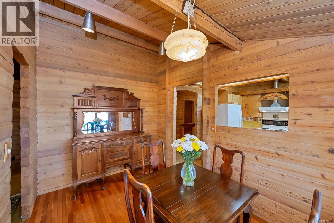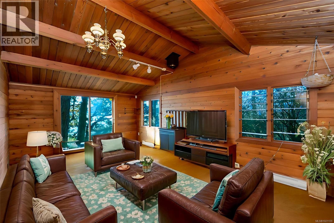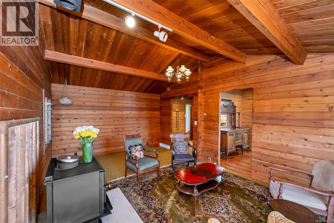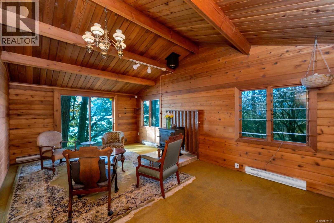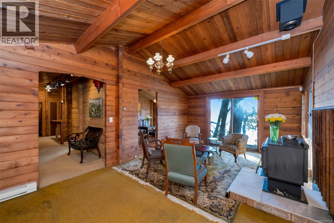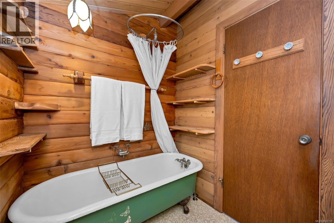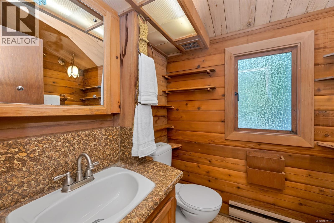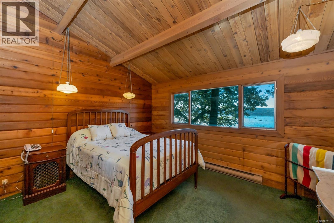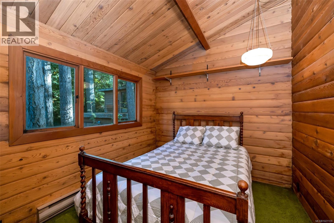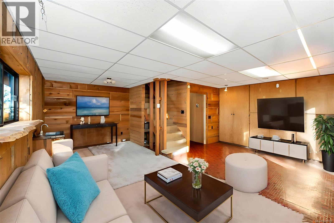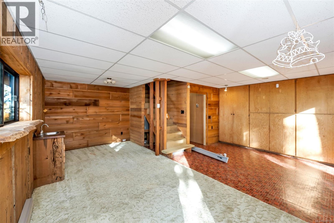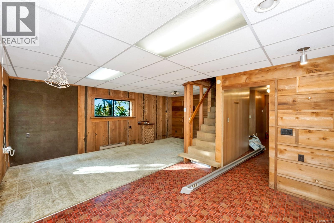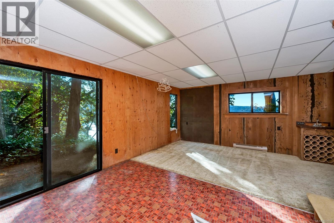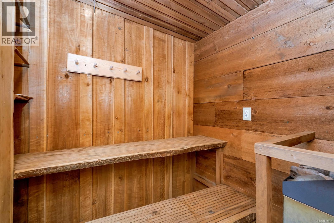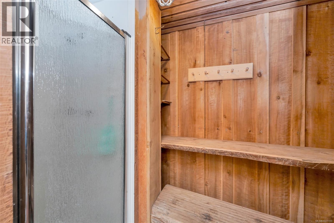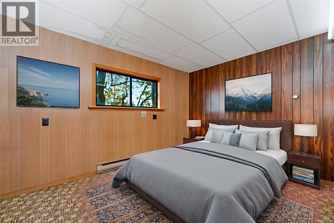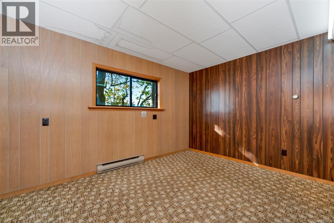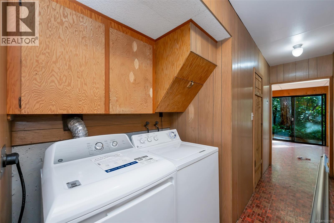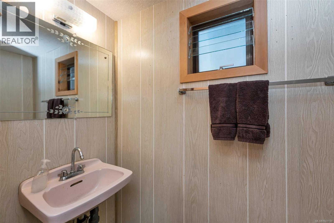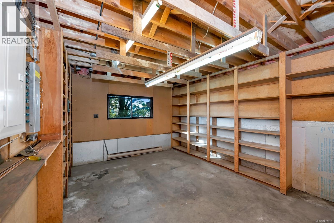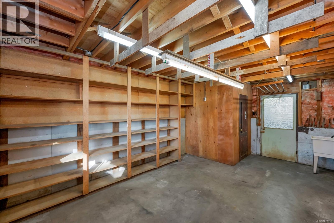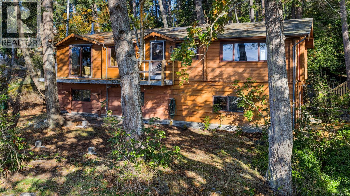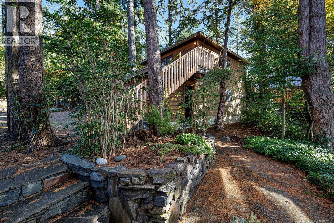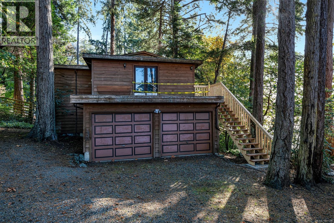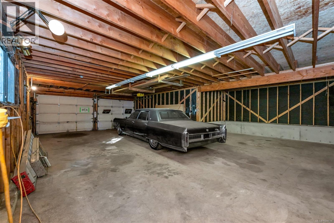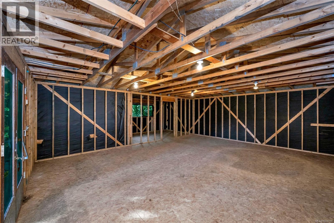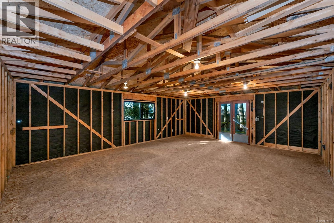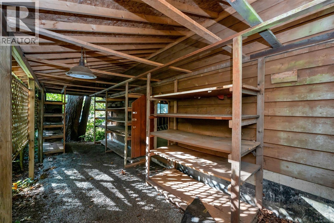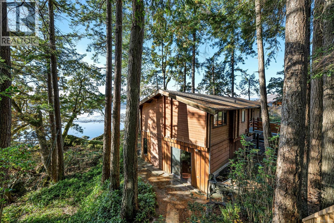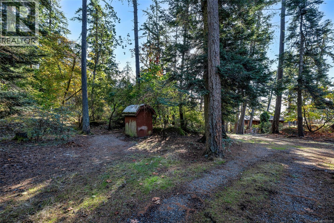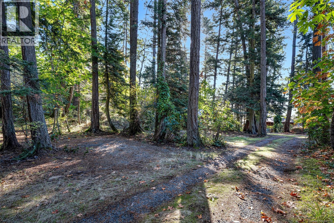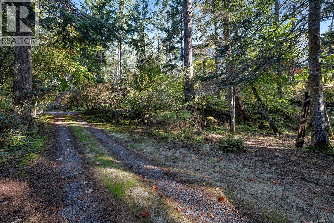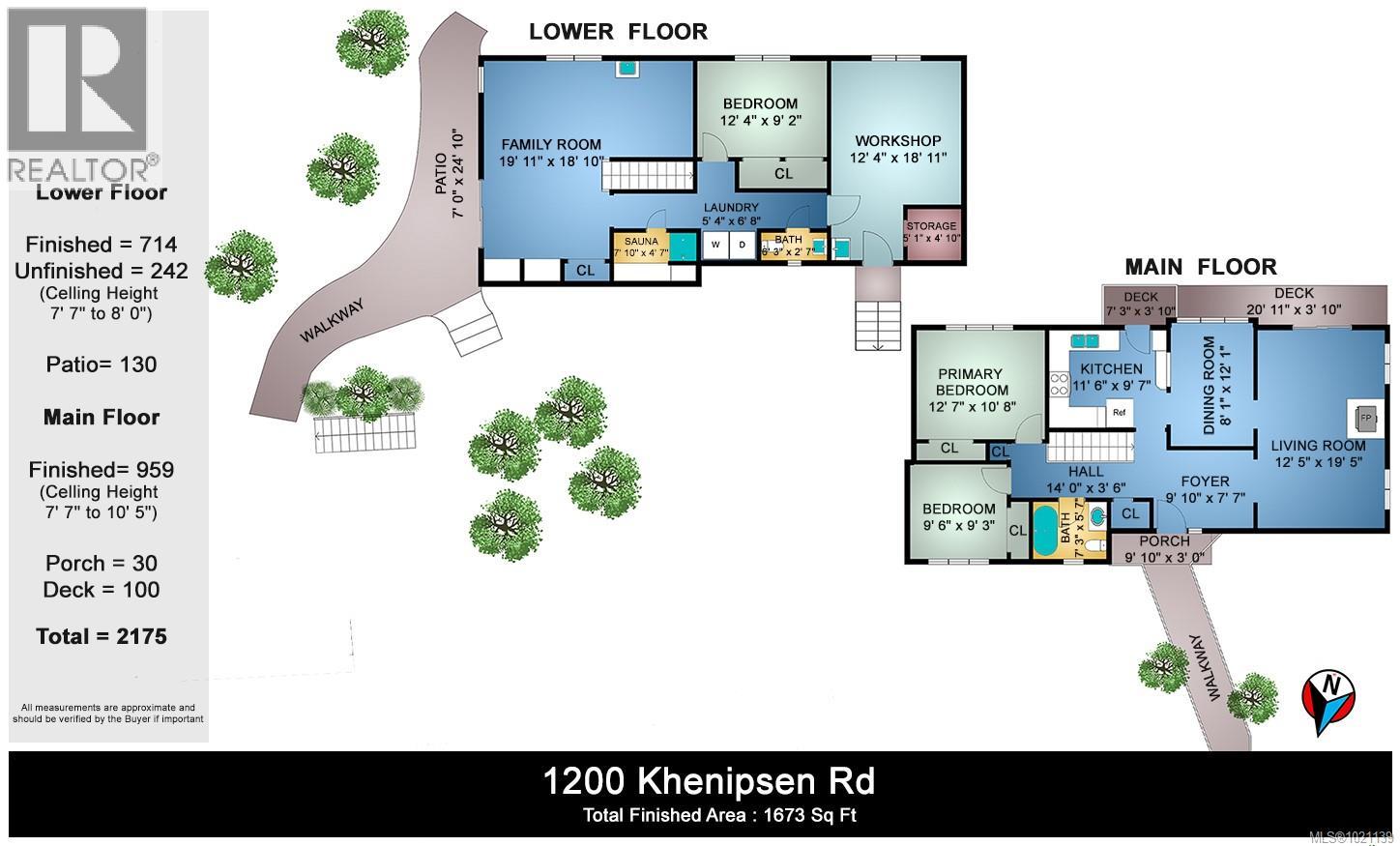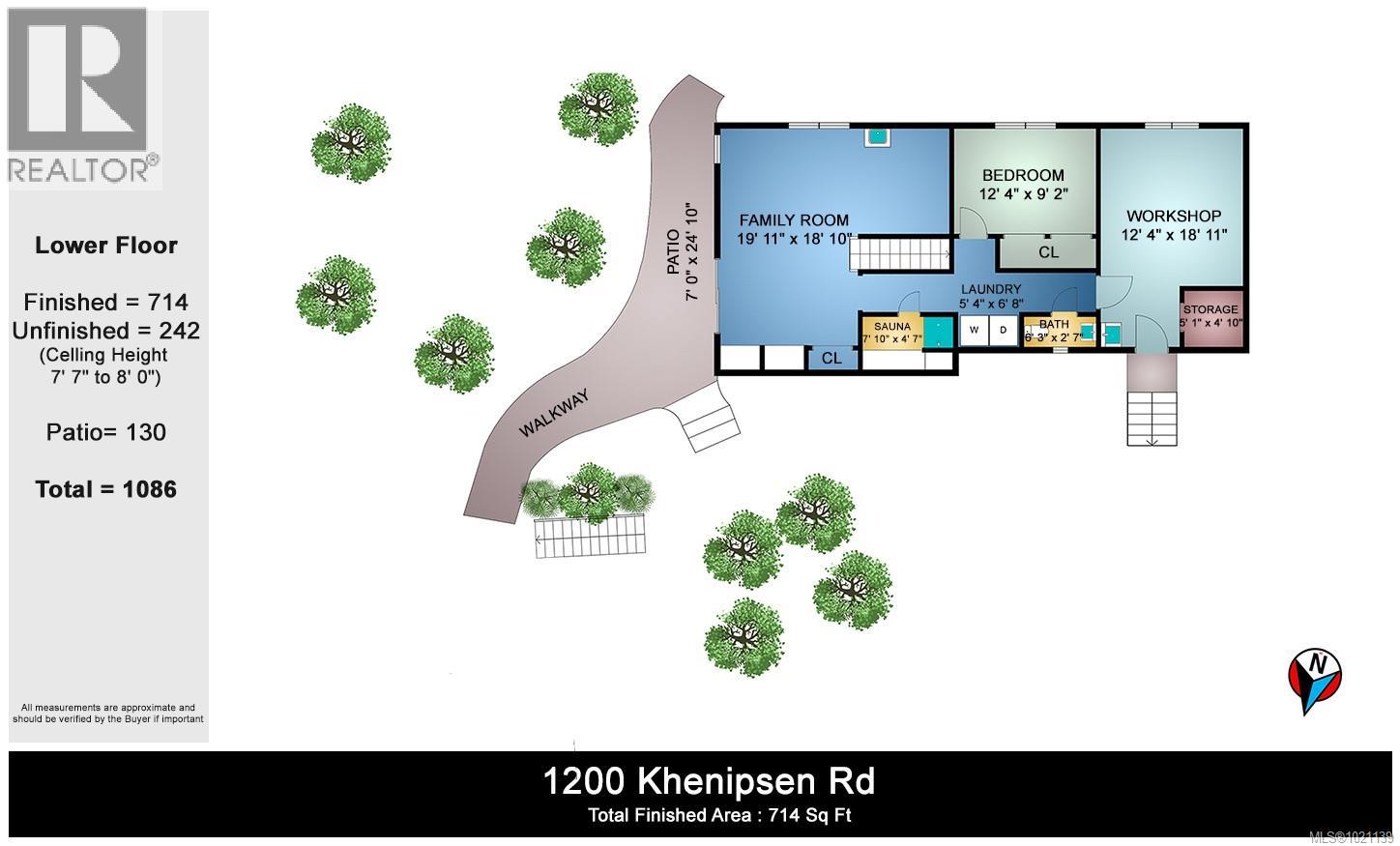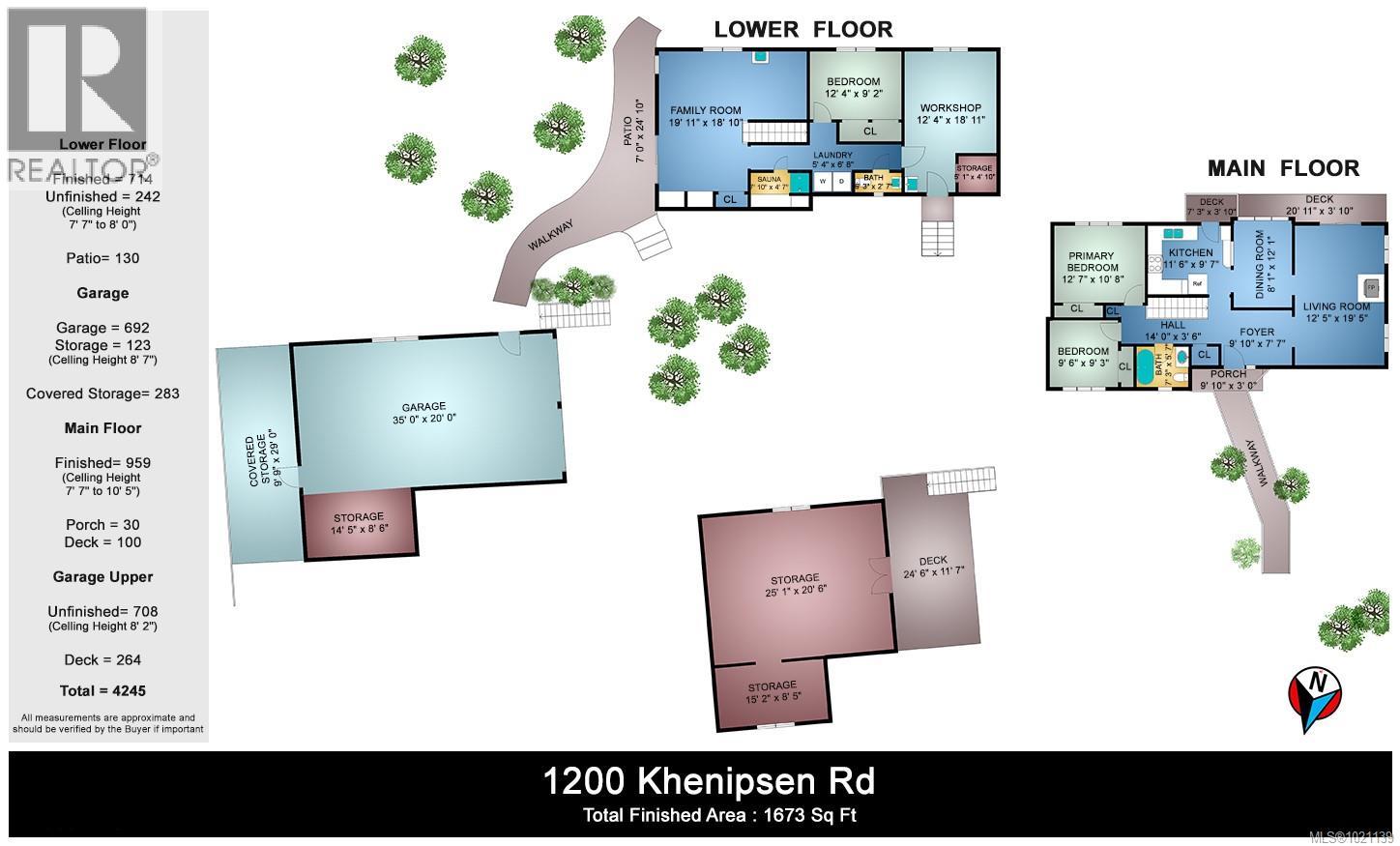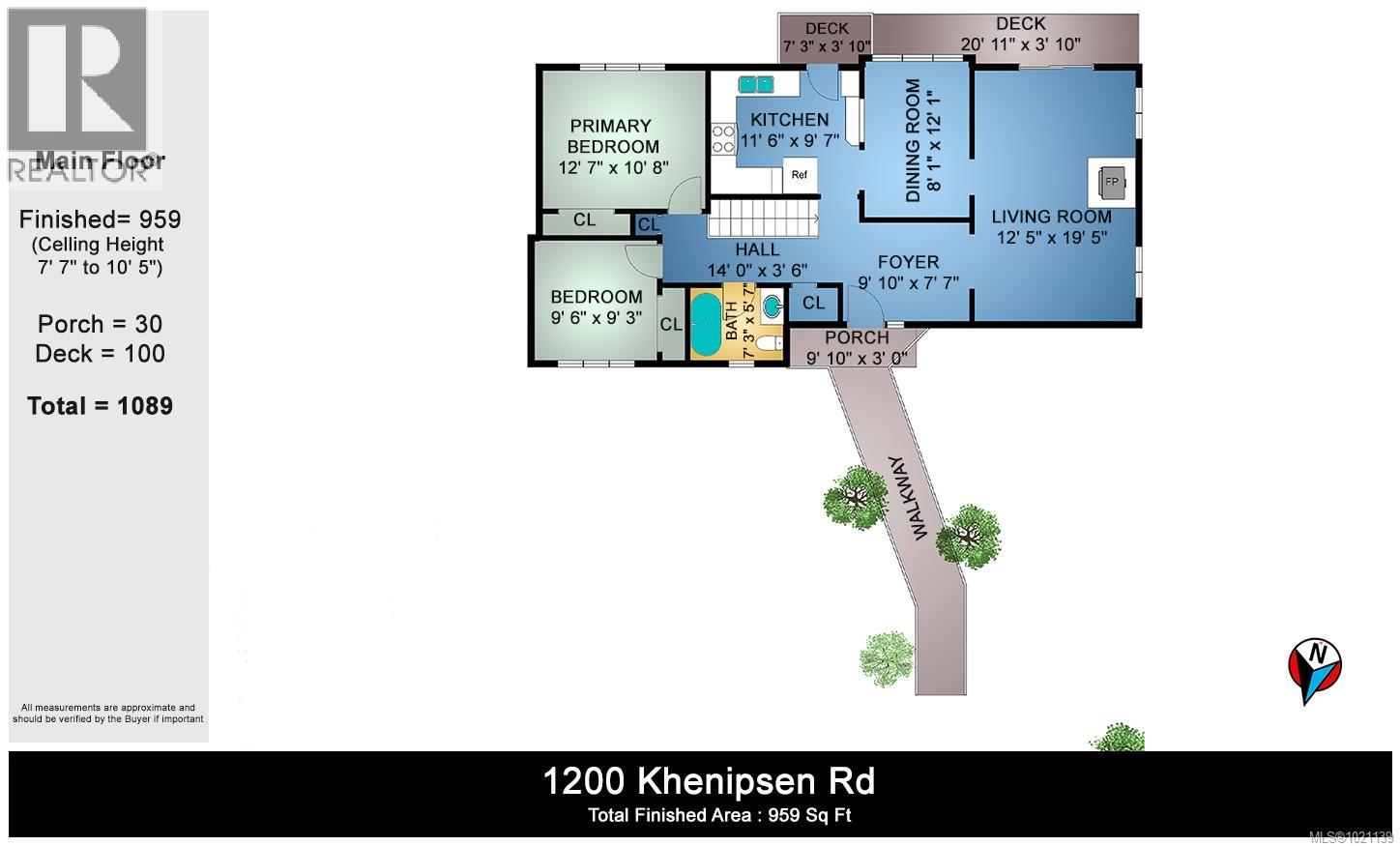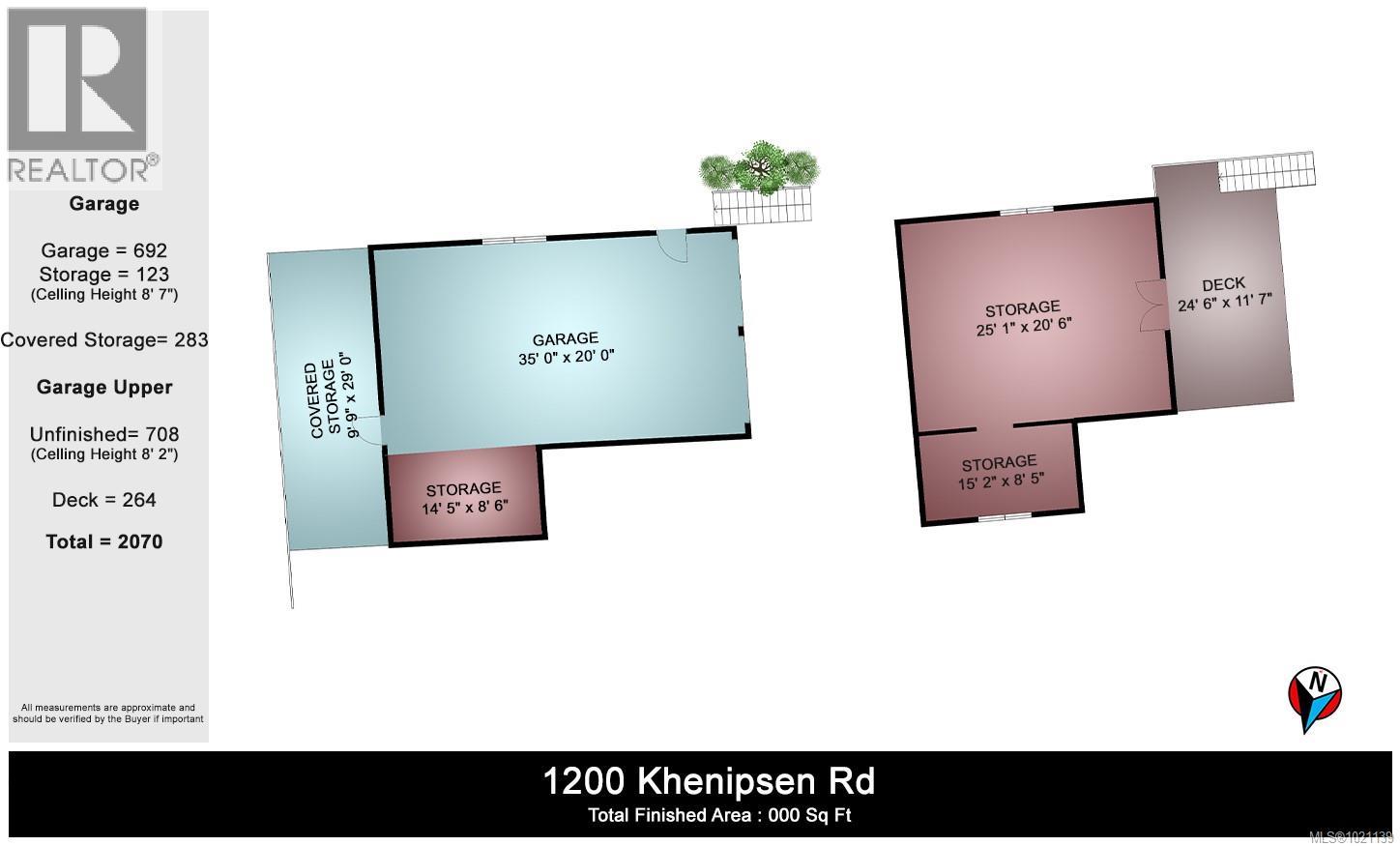1200 Khenipsen Rd Duncan, British Columbia V9L 5L3
$998,000
Cozy Panabode home nestled on a stunning .97 acre oceanfront property offering the perfect blend of privacy & convenience. This charming retreat features 1915 SF with 3 bedrooms, 2 bathrooms, & some vaulted ceilings that enhance the warm, inviting atmosphere. Recent updates include a 5-year-old roof & upgraded 200 AMP electrical panel. A detached 1523 SF garage/studio is partially finished & opens the door to endless possibilities—whether for hobbies, guests, or creative workspace. The property is serviced by a well producing 3 GPM with a new pressure tank in 2021. Sited directly at the ocean, this home is ideal as a vacation getaway or year-round sanctuary. Enjoy the abundant wildlife or launch a small boat to explore the Cowichan Bay Estuary. With its unique combination of oceanfront living, privacy, cozy interiors, proximity to town & versatile outbuilding, this property offers a rare opportunity to enjoy coastal life in a private yet accessible setting. (id:48643)
Property Details
| MLS® Number | 1021139 |
| Property Type | Single Family |
| Neigbourhood | East Duncan |
| Features | Private Setting, Wooded Area, Irregular Lot Size, Other, Marine Oriented |
| Parking Space Total | 6 |
| Plan | 4277 |
| Structure | Workshop |
| View Type | Mountain View, Ocean View |
| Water Front Type | Waterfront On Ocean |
Building
| Bathroom Total | 3 |
| Bedrooms Total | 3 |
| Constructed Date | 1975 |
| Cooling Type | None |
| Heating Fuel | Electric |
| Heating Type | Baseboard Heaters |
| Size Interior | 1,915 Ft2 |
| Total Finished Area | 1673 Sqft |
| Type | House |
Land
| Access Type | Road Access |
| Acreage | No |
| Size Irregular | 0.97 |
| Size Total | 0.97 Ac |
| Size Total Text | 0.97 Ac |
| Zoning Description | A-3 |
| Zoning Type | Residential |
Rooms
| Level | Type | Length | Width | Dimensions |
|---|---|---|---|---|
| Lower Level | Workshop | 12'4 x 18'11 | ||
| Lower Level | Bathroom | 1-Piece | ||
| Lower Level | Bathroom | 2-Piece | ||
| Lower Level | Bedroom | 12'4 x 9'2 | ||
| Lower Level | Sauna | 7'10 x 4'7 | ||
| Lower Level | Family Room | 19'11 x 18'10 | ||
| Main Level | Storage | 14'5 x 8'6 | ||
| Main Level | Bathroom | 4-Piece | ||
| Main Level | Bedroom | 9'6 x 9'3 | ||
| Main Level | Primary Bedroom | 12'7 x 10'8 | ||
| Main Level | Kitchen | 11'6 x 9'7 | ||
| Main Level | Dining Room | 8'1 x 12'1 | ||
| Main Level | Living Room | 12'5 x 19'5 | ||
| Main Level | Entrance | 9'10 x 7'7 |
https://www.realtor.ca/real-estate/29136738/1200-khenipsen-rd-duncan-east-duncan
Contact Us
Contact us for more information

Elizabeth C. Biberger
Personal Real Estate Corporation
elizabethbiberger.ca/
www.facebook.com/ElizabethBibergerAssociates/
www.instagram.com/teambiberger/
371 Festubert St.
Duncan, British Columbia V9L 3T1
(250) 746-6621
(800) 933-3156
(250) 746-1766
www.duncanrealty.ca/

