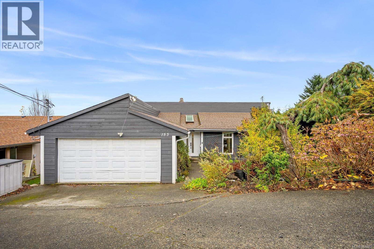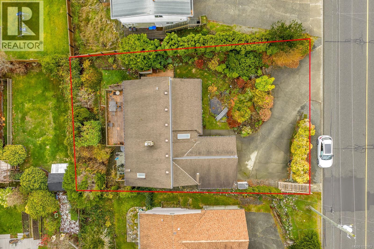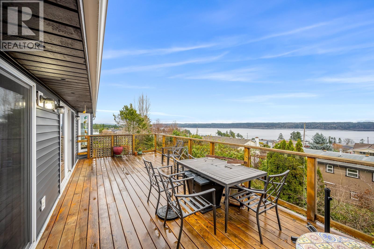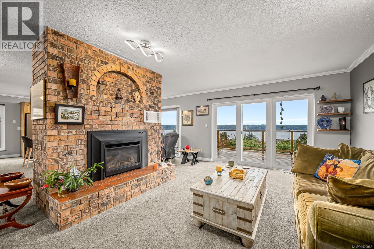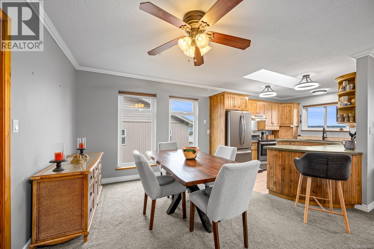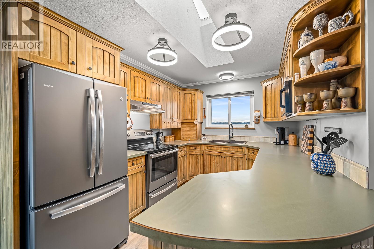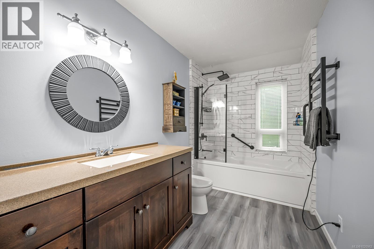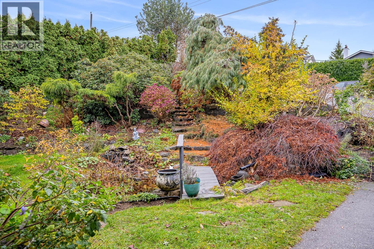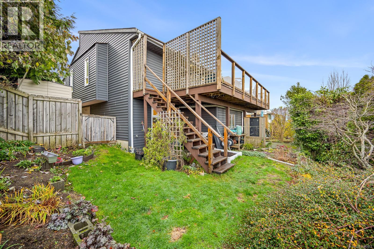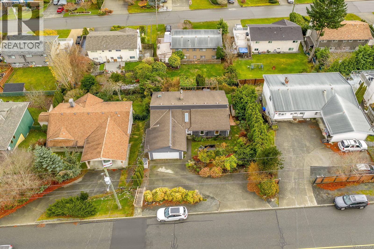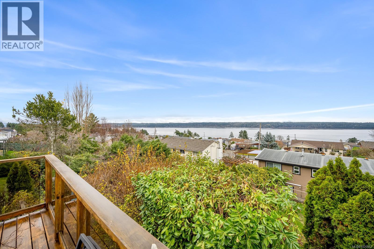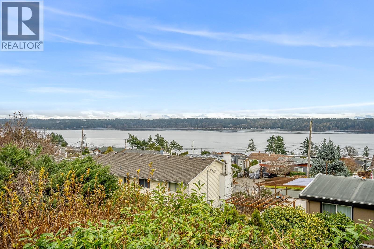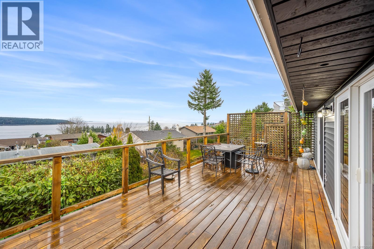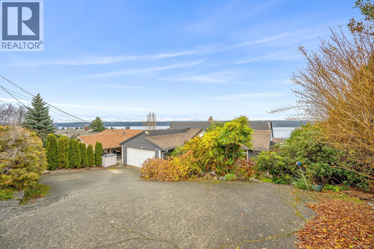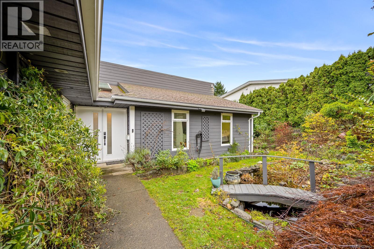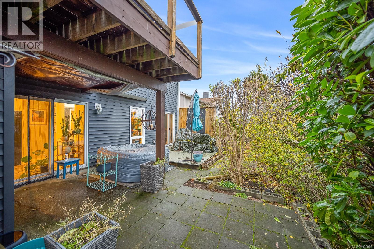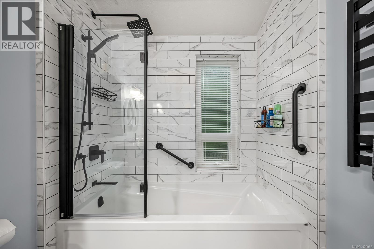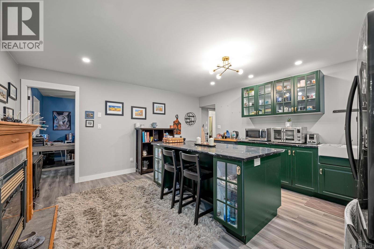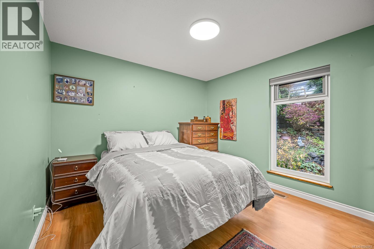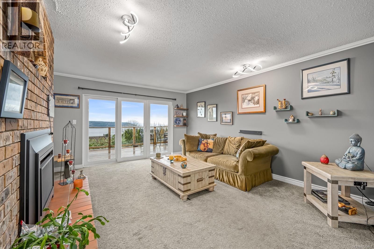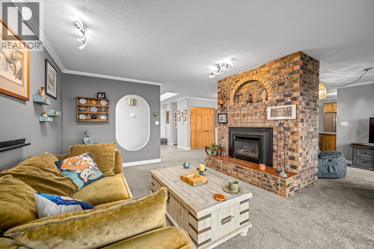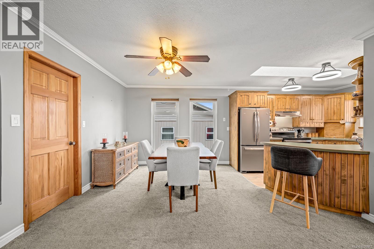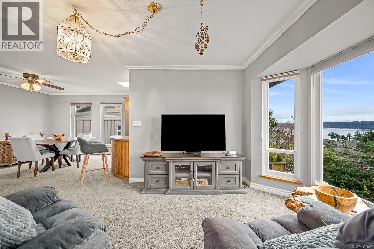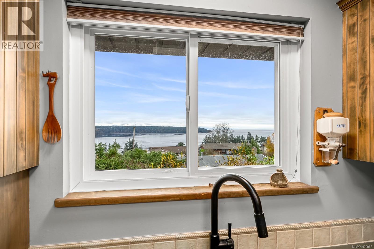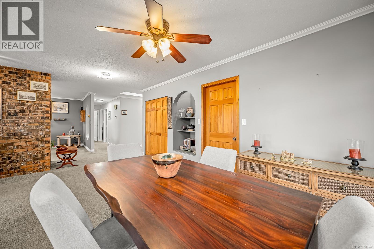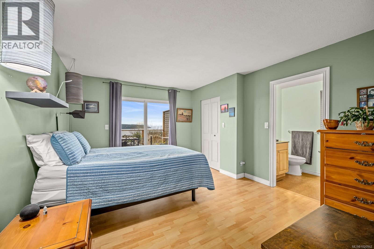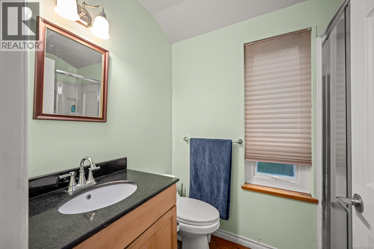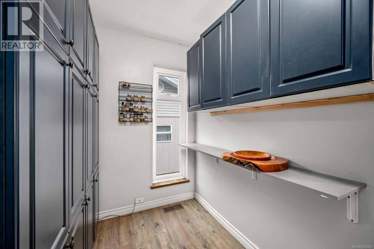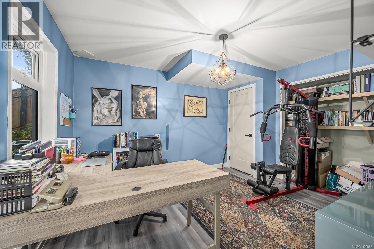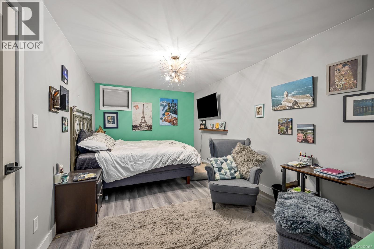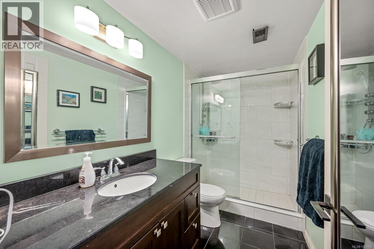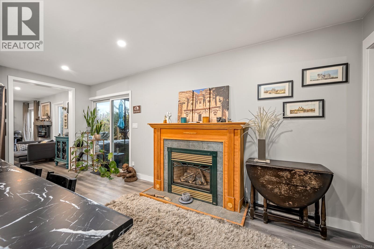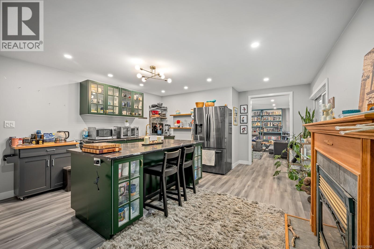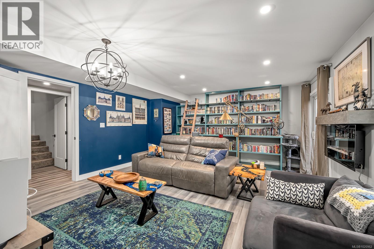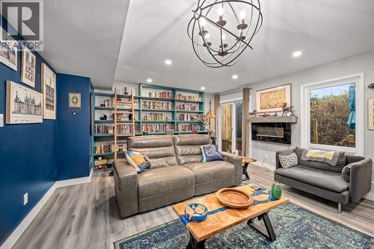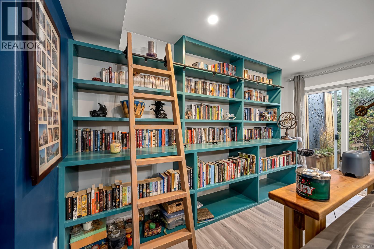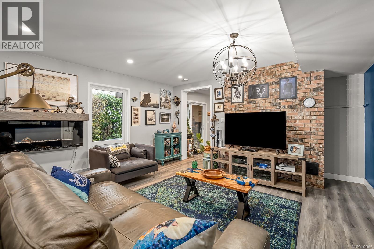153 Alder St S Campbell River, British Columbia V9W 5J1
$799,900
153 South Alder has a charm that’s hard to miss. The home is tucked away with a lovely pond, mature landscaping, and an ocean view that makes mornings feel a little brighter. The main level is filled with natural light, and the deck is a great spot to watch cruise ships glide by on warm evenings. When the weather cools down, the fireplace turns the living room into a cozy place to gather family. Downstairs, the 2-bedroom in-law suite added in 2021 comes with its own patio and kitchenette, perfect for family, guests, or extra income. A handy workshop gives hobbyists their own dedicated space, and the central location keeps you close to everything Campbell River has to offer. This is a home that makes daily life feel a bit more relaxed. (id:48643)
Property Details
| MLS® Number | 1020962 |
| Property Type | Single Family |
| Neigbourhood | Campbell River Central |
| Features | Central Location, Curb & Gutter, Other |
| Parking Space Total | 2 |
| Plan | Vip25890 |
| View Type | Mountain View, Ocean View |
Building
| Bathroom Total | 2 |
| Bedrooms Total | 5 |
| Architectural Style | Contemporary, Westcoast |
| Constructed Date | 1980 |
| Cooling Type | None |
| Fireplace Present | Yes |
| Fireplace Total | 1 |
| Heating Fuel | Natural Gas |
| Heating Type | Forced Air |
| Size Interior | 3,024 Ft2 |
| Total Finished Area | 2897 Sqft |
| Type | House |
Parking
| Garage |
Land
| Acreage | No |
| Size Irregular | 7841 |
| Size Total | 7841 Sqft |
| Size Total Text | 7841 Sqft |
| Zoning Description | Ri |
| Zoning Type | Residential |
Rooms
| Level | Type | Length | Width | Dimensions |
|---|---|---|---|---|
| Lower Level | Kitchen | 18'6 x 15'4 | ||
| Lower Level | Bedroom | 13'1 x 10'8 | ||
| Lower Level | Bedroom | 16'4 x 10'2 | ||
| Lower Level | Storage | 12'3 x 9'10 | ||
| Lower Level | Den | 12'3 x 8'9 | ||
| Lower Level | Family Room | 18'6 x 15'4 | ||
| Main Level | Pantry | 6 ft | Measurements not available x 6 ft | |
| Main Level | Kitchen | 11'2 x 8'11 | ||
| Main Level | Laundry Room | 19 ft | 19 ft x Measurements not available | |
| Main Level | Entrance | 12'9 x 5'11 | ||
| Main Level | Ensuite | 3-Piece | ||
| Main Level | Dining Room | 19'7 x 10'6 | ||
| Main Level | Sitting Room | 13'2 x 10'8 | ||
| Main Level | Primary Bedroom | 14'4 x 11'9 | ||
| Main Level | Bedroom | 10'9 x 10'6 | ||
| Main Level | Bedroom | 10'9 x 10'0 | ||
| Main Level | Living Room | 17'1 x 13'5 | ||
| Main Level | Bathroom | 4-Piece |
https://www.realtor.ca/real-estate/29138139/153-alder-st-s-campbell-river-campbell-river-central
Contact Us
Contact us for more information

Aaron Kuehl
Personal Real Estate Corporation
www.kuehlrealestate.com/
324 5th St.
Courtenay, British Columbia V9N 1K1
(250) 871-1377
www.islandluxuryhomes.ca/

