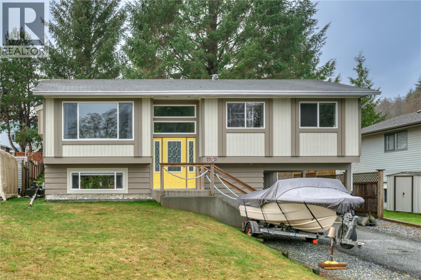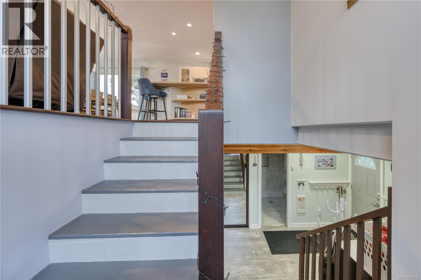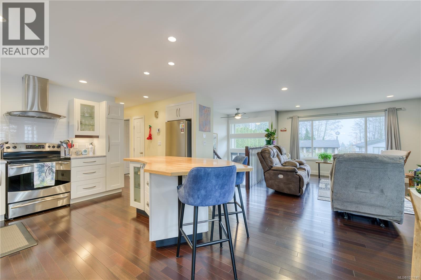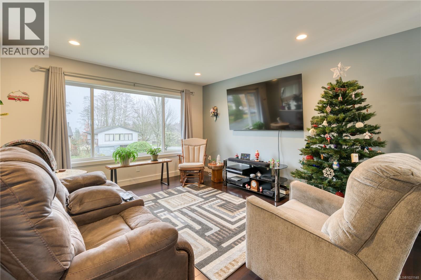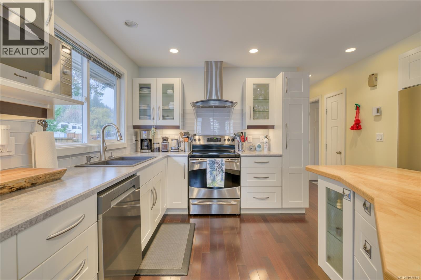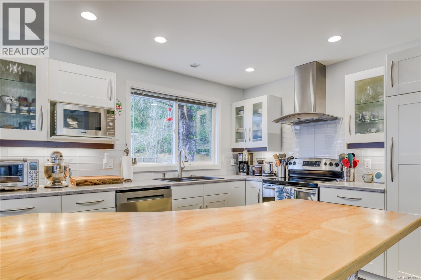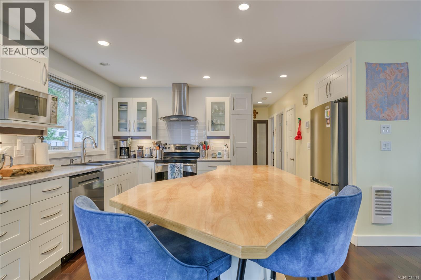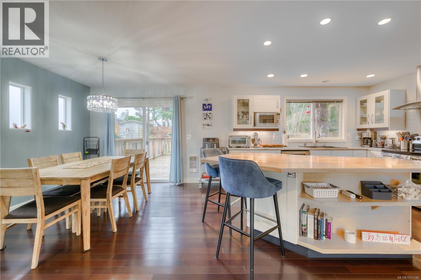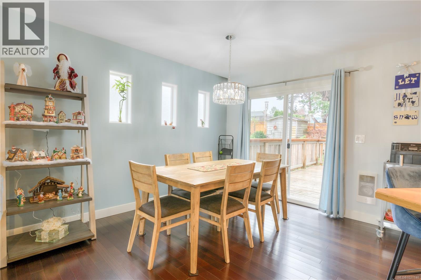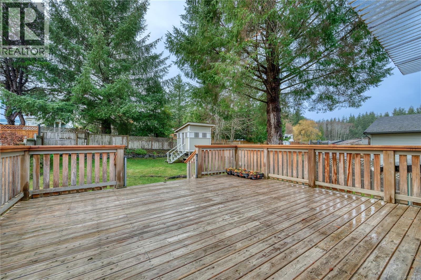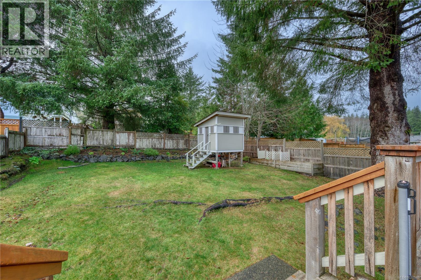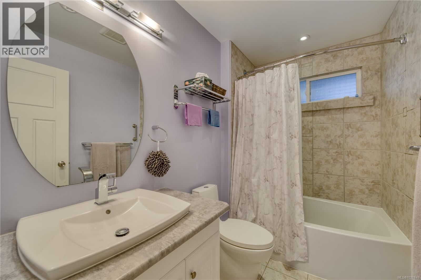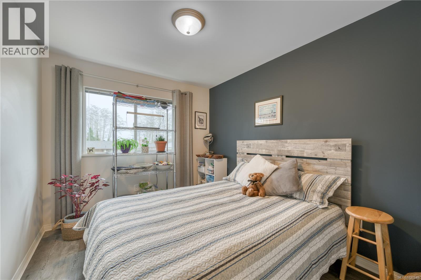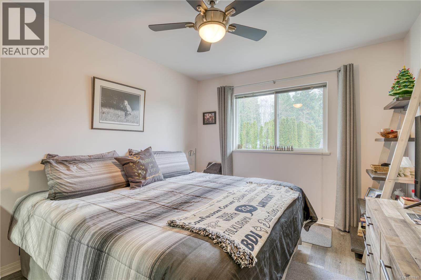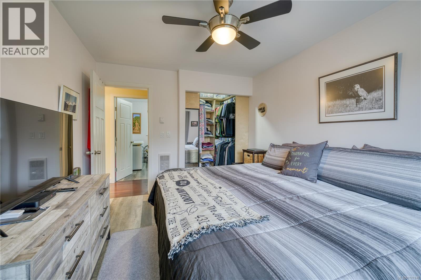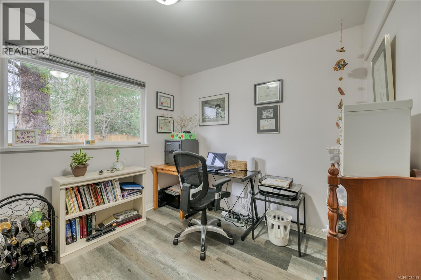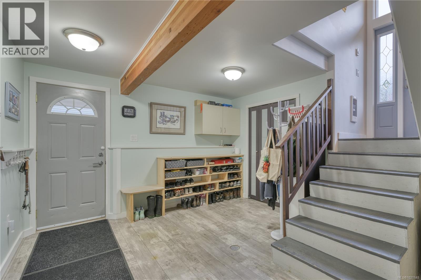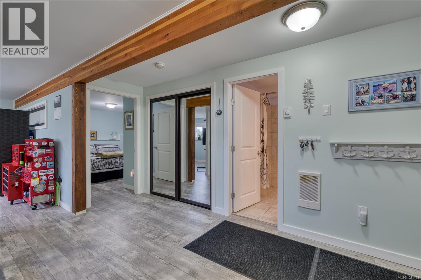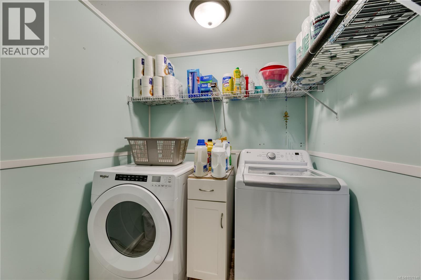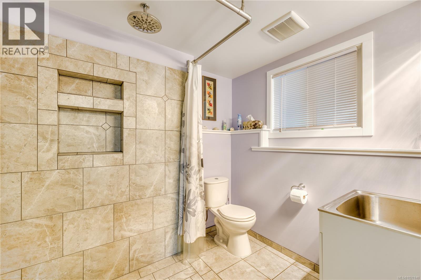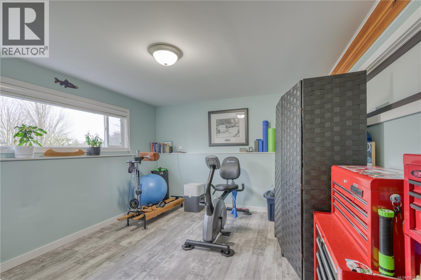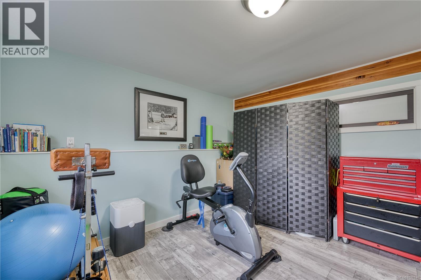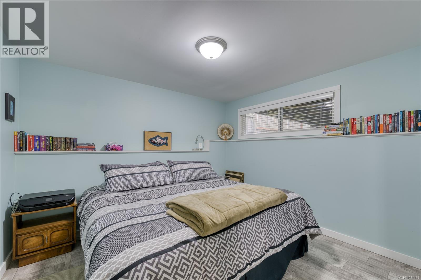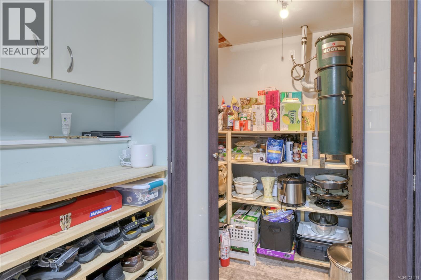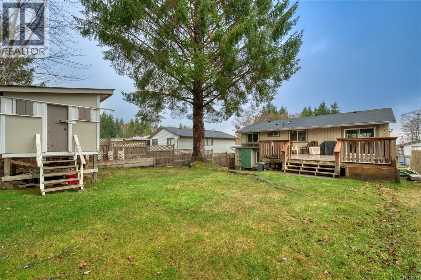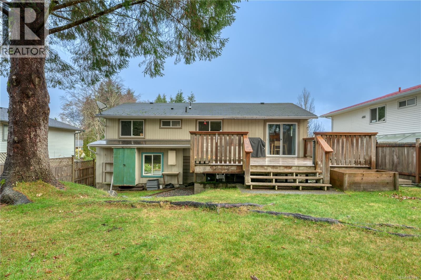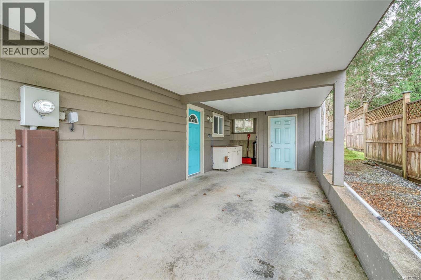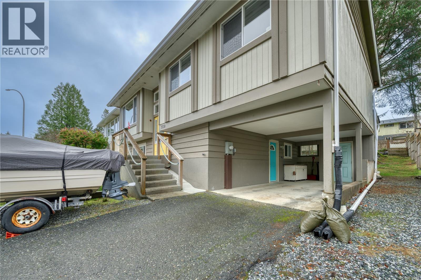7730 Daphne St Port Hardy, British Columbia V0N 2P0
$515,000
Immaculately maintained 4-bedroom, 2-bathroom home offering a bright and functional layout. The main level features hardwoods floors in living room/kitchen, an open-concept kitchen with a large island, stainless steel appliances, and a dedicated dining area with patio doors leading to a spacious deck overlooking the private yard that offers additional storage options. An updated full bathroom with tile shower and three well-sized bedrooms are on the main floor, including a generous primary suite with a walk-in closet. The lower level adds excellent versatility with a flex room, large bedroom, full bathroom with a tiled walk-in shower, separate laundry room, pantry storage, and direct access to the covered carport. Exterior parking for three vehicles. Currently rented month-to-month at $2,800 per month, offering a strong investment opportunity. Call your agent to view and see if this home is right for you! (id:48643)
Property Details
| MLS® Number | 1021148 |
| Property Type | Single Family |
| Neigbourhood | Port Hardy |
| Features | Rectangular |
| Parking Space Total | 4 |
| Plan | Vip29070 |
Building
| Bathroom Total | 2 |
| Bedrooms Total | 4 |
| Appliances | Dishwasher, Refrigerator, Stove, Washer, Dryer |
| Constructed Date | 1975 |
| Cooling Type | None |
| Heating Fuel | Electric |
| Heating Type | Baseboard Heaters |
| Size Interior | 1,793 Ft2 |
| Total Finished Area | 1793 Sqft |
| Type | House |
Land
| Acreage | No |
| Size Irregular | 6360 |
| Size Total | 6360 Sqft |
| Size Total Text | 6360 Sqft |
| Zoning Type | Residential |
Rooms
| Level | Type | Length | Width | Dimensions |
|---|---|---|---|---|
| Lower Level | Other | 11'10 x 7'6 | ||
| Lower Level | Laundry Room | 6'1 x 6'3 | ||
| Lower Level | Bathroom | 3-Piece | ||
| Lower Level | Bedroom | 10'1 x 10'7 | ||
| Lower Level | Recreation Room | 11'4 x 12'1 | ||
| Main Level | Bathroom | 4-Piece | ||
| Main Level | Bedroom | 10 ft | 10 ft x Measurements not available | |
| Main Level | Bedroom | 10'6 x 8'10 | ||
| Main Level | Primary Bedroom | 10 ft | Measurements not available x 10 ft | |
| Main Level | Dining Room | 9'6 x 9'11 | ||
| Main Level | Living Room | 14'6 x 12'8 | ||
| Main Level | Kitchen | 12'3 x 13'10 |
https://www.realtor.ca/real-estate/29138613/7730-daphne-st-port-hardy-port-hardy
Contact Us
Contact us for more information
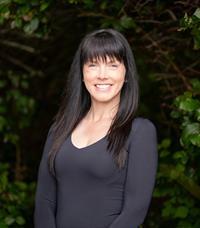
Sarah Baron
Personal Real Estate Corporation
C/o 972 Shoppers Row
Campbell River, British Columbia V9W 2C5
(250) 949-7231
(250) 949-9872
www.campbellriverrealestate.com/
Drew Reid
campbellriverrealestate.com/
C/o 972 Shoppers Row
Campbell River, British Columbia V9W 2C5
(250) 949-7231
(250) 949-9872
www.campbellriverrealestate.com/

