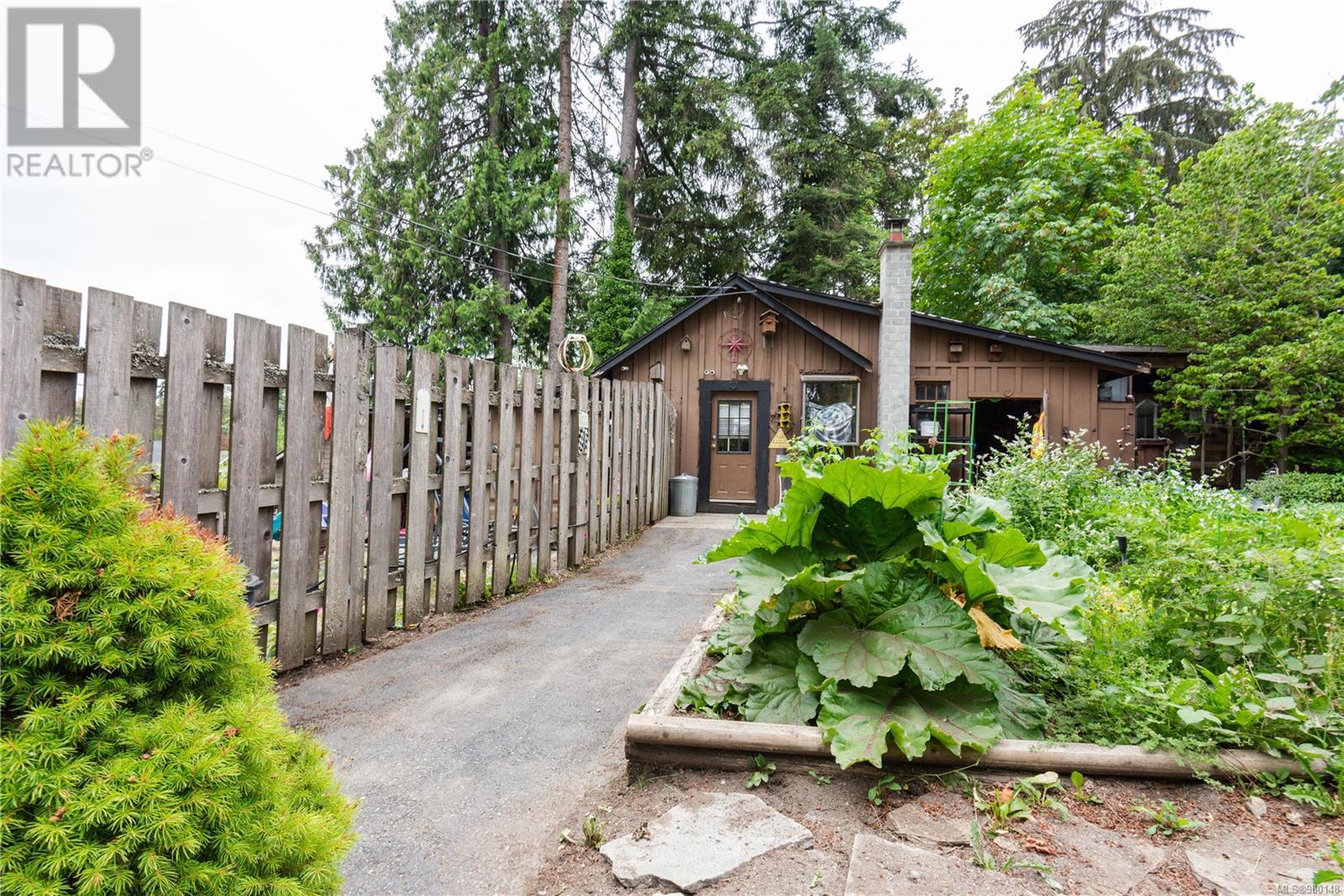1 3185 Gibbins Rd Duncan, British Columbia V9L 1G7
$709,000Maintenance,
$70 Monthly
Maintenance,
$70 MonthlyWelcome to this spacious 7-bedroom, 3-bathroom family home, blending classic character with key updates. Originally built with charm, this home was thoughtfully refreshed in 2010, adding new windows, insulation, a 200-amp electrical upgrade, plumbing, and a new roof. The kitchen offers an extra-large island, ideal for family gatherings, while the sunken living room features a vaulted wood ceiling and a cozy stone fireplace. Outside, the fully fenced backyard includes a level area for kids to play and space for gardening. The versatile outbuilding adds flexibility with its large, insulated room, office area, and workshop—great for a home business or home office or extra storage. This home is ready for a new family to make it their own, offering plenty of space and potential to personalize. (id:48643)
Property Details
| MLS® Number | 980148 |
| Property Type | Single Family |
| Neigbourhood | West Duncan |
| CommunityFeatures | Pets Allowed, Family Oriented |
| Features | Other |
| ParkingSpaceTotal | 3 |
| Plan | Vis7008 |
| Structure | Shed, Workshop |
Building
| BathroomTotal | 3 |
| BedroomsTotal | 7 |
| CoolingType | Air Conditioned |
| FireplacePresent | Yes |
| FireplaceTotal | 2 |
| HeatingFuel | Wood |
| HeatingType | Heat Pump |
| SizeInterior | 2771 Sqft |
| TotalFinishedArea | 2771 Sqft |
| Type | House |
Parking
| Stall |
Land
| Acreage | No |
| SizeIrregular | 13670 |
| SizeTotal | 13670 Sqft |
| SizeTotalText | 13670 Sqft |
| ZoningDescription | R-3 |
| ZoningType | Residential |
Rooms
| Level | Type | Length | Width | Dimensions |
|---|---|---|---|---|
| Second Level | Bathroom | 4-Piece | ||
| Second Level | Bedroom | 12 ft | 10 ft | 12 ft x 10 ft |
| Second Level | Bedroom | 9 ft | 8 ft | 9 ft x 8 ft |
| Second Level | Bedroom | 12 ft | 10 ft | 12 ft x 10 ft |
| Second Level | Bedroom | 13 ft | 11 ft | 13 ft x 11 ft |
| Lower Level | Bedroom | 12 ft | 10 ft | 12 ft x 10 ft |
| Lower Level | Bedroom | 12 ft | 9 ft | 12 ft x 9 ft |
| Main Level | Bathroom | 4-Piece | ||
| Main Level | Ensuite | 4-Piece | ||
| Main Level | Primary Bedroom | 11 ft | 13 ft | 11 ft x 13 ft |
| Main Level | Living Room | 17 ft | 26 ft | 17 ft x 26 ft |
| Main Level | Kitchen | 33 ft | 14 ft | 33 ft x 14 ft |
https://www.realtor.ca/real-estate/27619054/1-3185-gibbins-rd-duncan-west-duncan
Interested?
Contact us for more information
Morgan Rogers
9745 Willow St.
Chemainus, British Columbia V0R 1K0










































