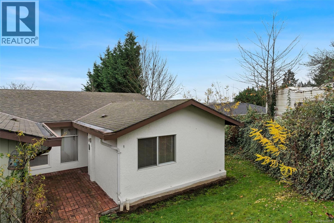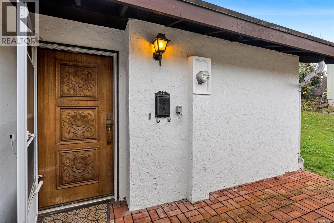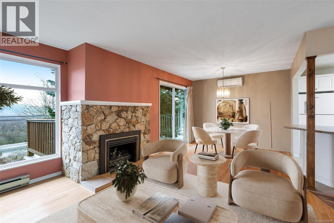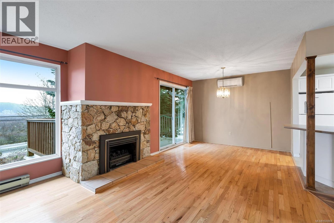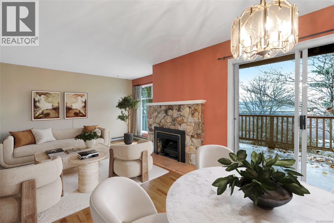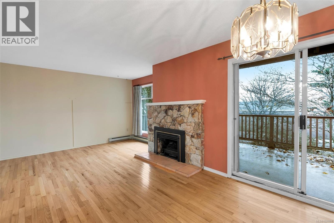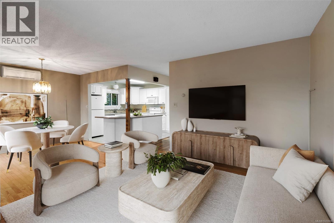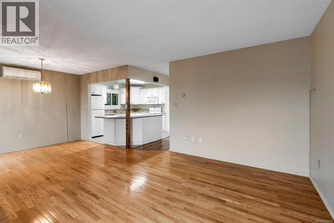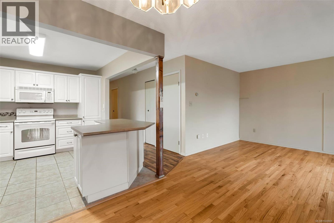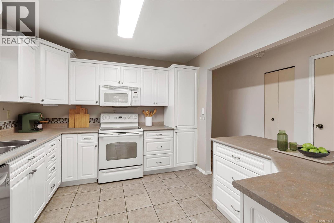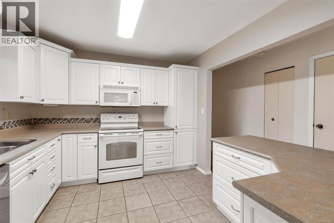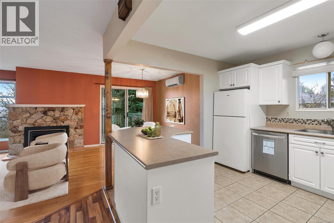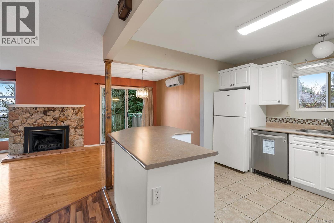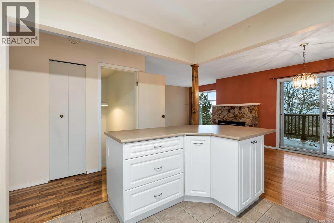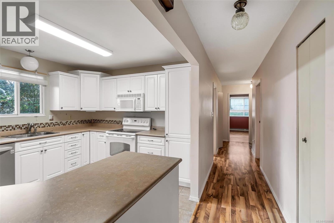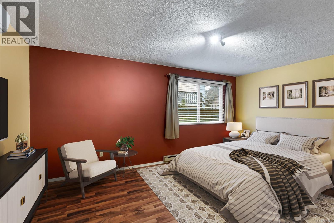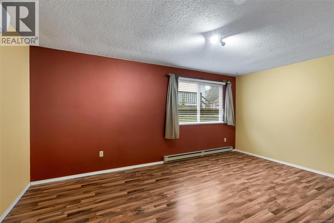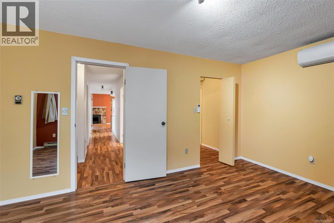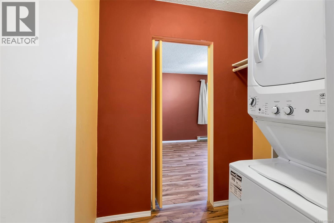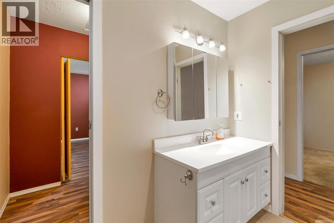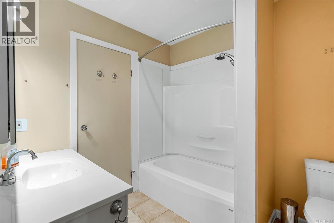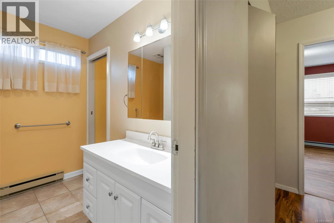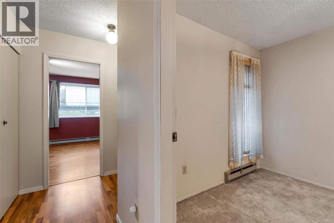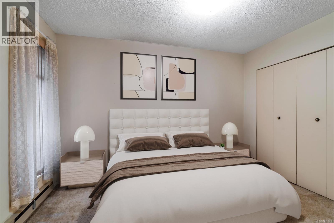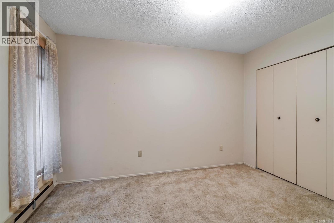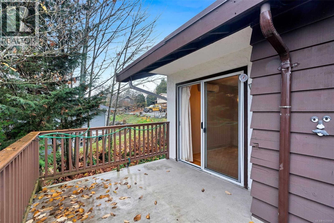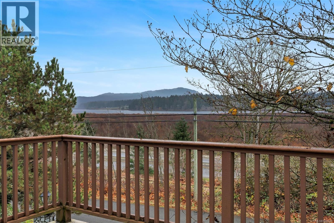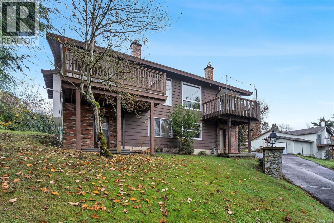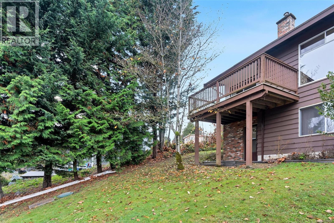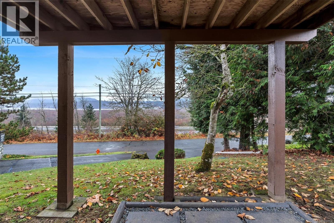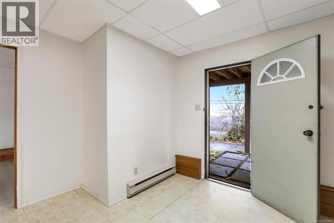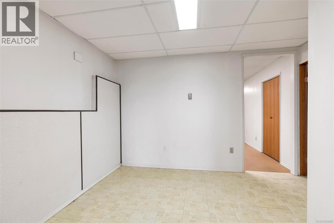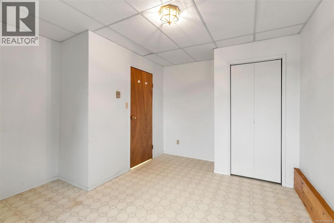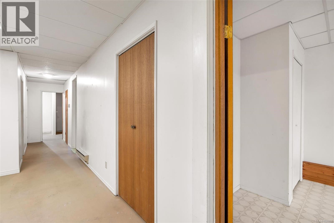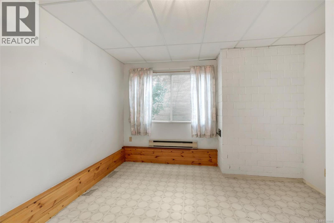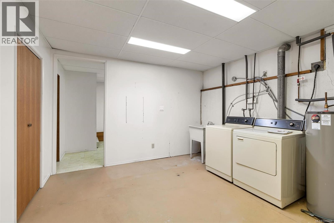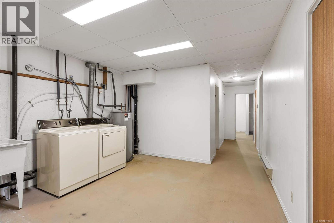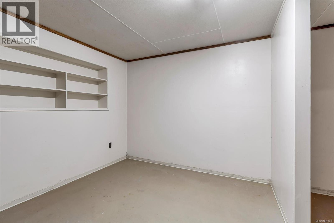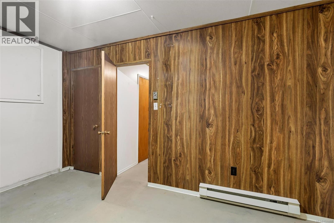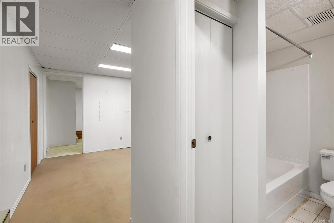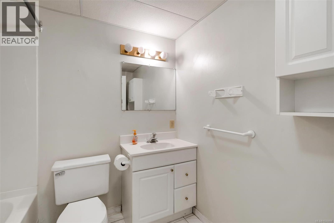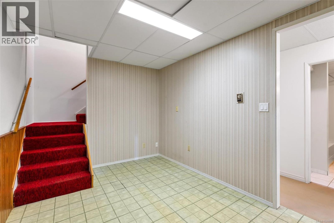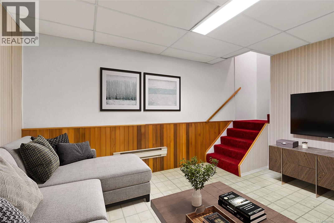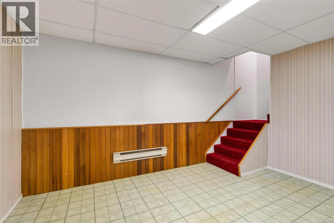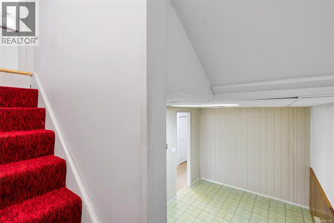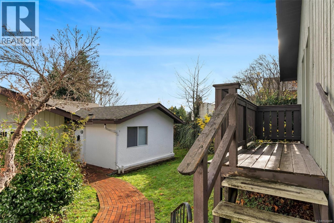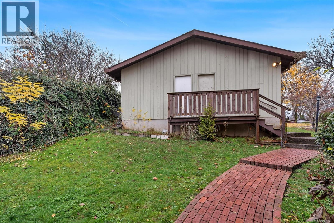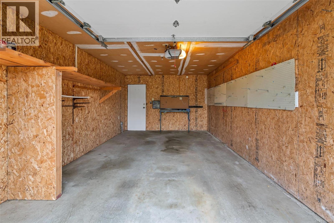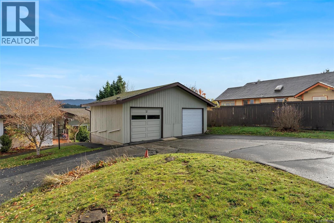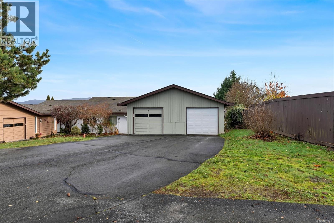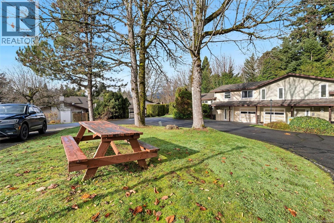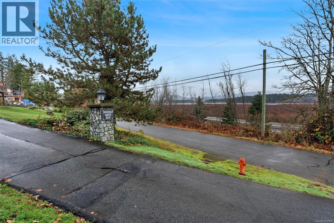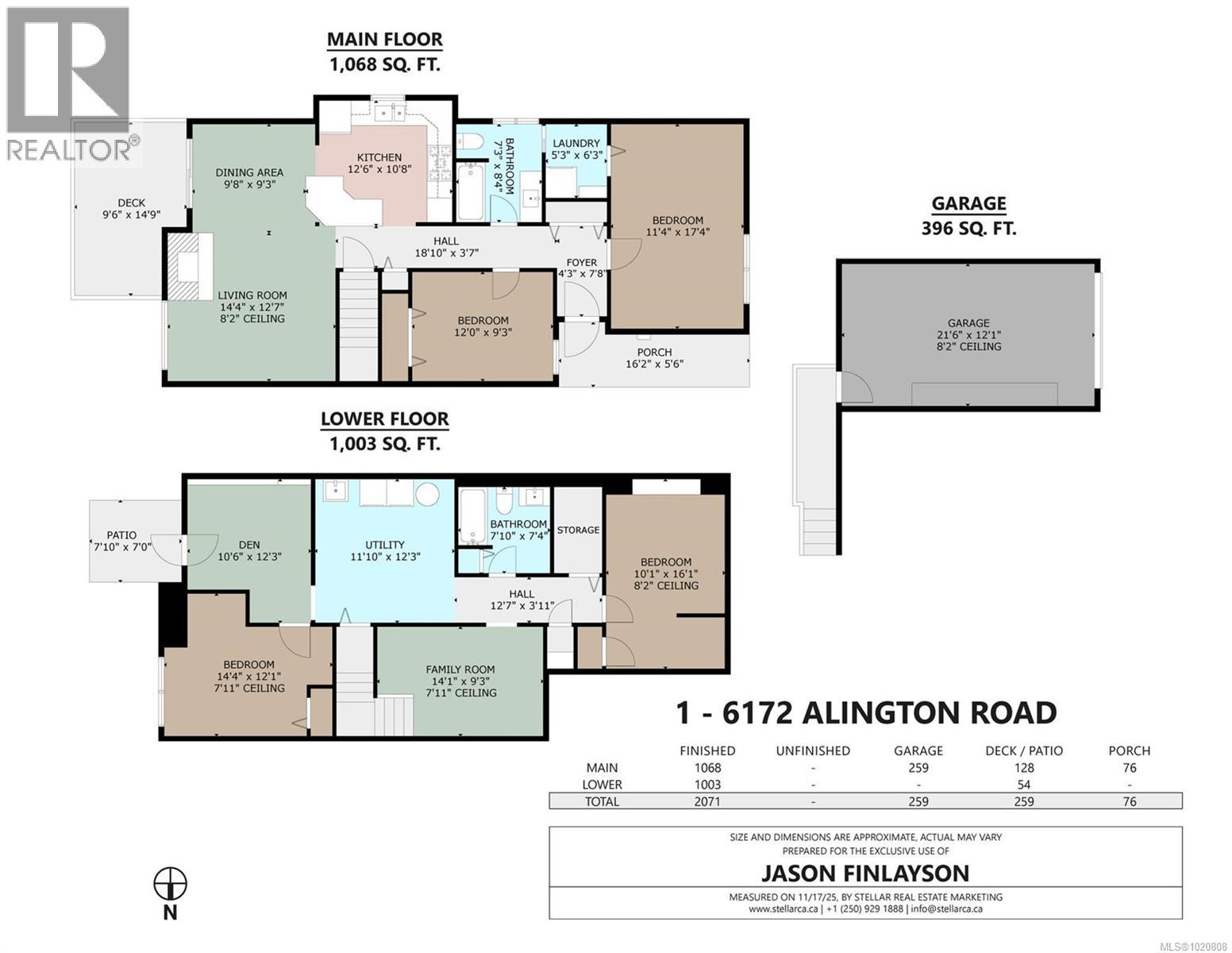1 6172 Alington Rd Duncan, British Columbia V9L 2E9
$445,000Maintenance,
$590.05 Monthly
Maintenance,
$590.05 MonthlyLocated in desirable Sherman Grove, this spacious 3-bed, 2-bath townhome is close to shopping, walking trails, the community centre, and more. The main-level entry offers an open living/kitchen plan, a large primary bedroom, a second bedroom, and a lovely deck with views of Somenos Lake and the mountains. The kitchen has benefited from updates, including a ductless heat pump system for efficient heating and cooling. The lower level features its own entry, a second laundry, and a flexible layout—ideal for an in-law suite or extended-family living. With over 2,000 sq ft of finished space, this home offers exceptional value, complete with a separate single-car garage. This is a family-friendly neighbourhood with rental options as well. (id:48643)
Property Details
| MLS® Number | 1020808 |
| Property Type | Single Family |
| Neigbourhood | West Duncan |
| Community Features | Pets Allowed, Family Oriented |
| Features | Other |
| View Type | Lake View, Mountain View |
Building
| Bathroom Total | 2 |
| Bedrooms Total | 4 |
| Constructed Date | 1975 |
| Cooling Type | Fully Air Conditioned |
| Heating Fuel | Electric |
| Heating Type | Baseboard Heaters, Heat Pump |
| Size Interior | 2,071 Ft2 |
| Total Finished Area | 2071 Sqft |
| Type | Row / Townhouse |
Land
| Access Type | Road Access |
| Acreage | No |
| Zoning Description | R6 |
| Zoning Type | Residential |
Rooms
| Level | Type | Length | Width | Dimensions |
|---|---|---|---|---|
| Lower Level | Bedroom | 14'4 x 12'1 | ||
| Lower Level | Den | 10'6 x 12'3 | ||
| Lower Level | Laundry Room | 11'10 x 12'3 | ||
| Lower Level | Family Room | 14'1 x 9'3 | ||
| Lower Level | Bathroom | 4-Piece | ||
| Lower Level | Bedroom | 10'1 x 16'1 | ||
| Main Level | Living Room | 14'4 x 12'7 | ||
| Main Level | Dining Room | 9'8 x 9'3 | ||
| Main Level | Kitchen | 12'6 x 10'8 | ||
| Main Level | Bedroom | 12'0 x 9'3 | ||
| Main Level | Bathroom | 4-Piece | ||
| Main Level | Primary Bedroom | 11'4 x 17'4 | ||
| Main Level | Laundry Room | 5'3 x 6'3 | ||
| Main Level | Entrance | 4'3 x 7'8 |
https://www.realtor.ca/real-estate/29121122/1-6172-alington-rd-duncan-west-duncan
Contact Us
Contact us for more information

Jason Finlayson
Personal Real Estate Corporation
jasonfinlayson.com/
www.facebook.com/FinlaysonAndAssociates/
www.linkedin.com/in/finlaysonandassociates/
23 Queens Road
Duncan, British Columbia V9L 2W1
(250) 746-8123
(250) 746-8115
www.pembertonholmesduncan.com/

