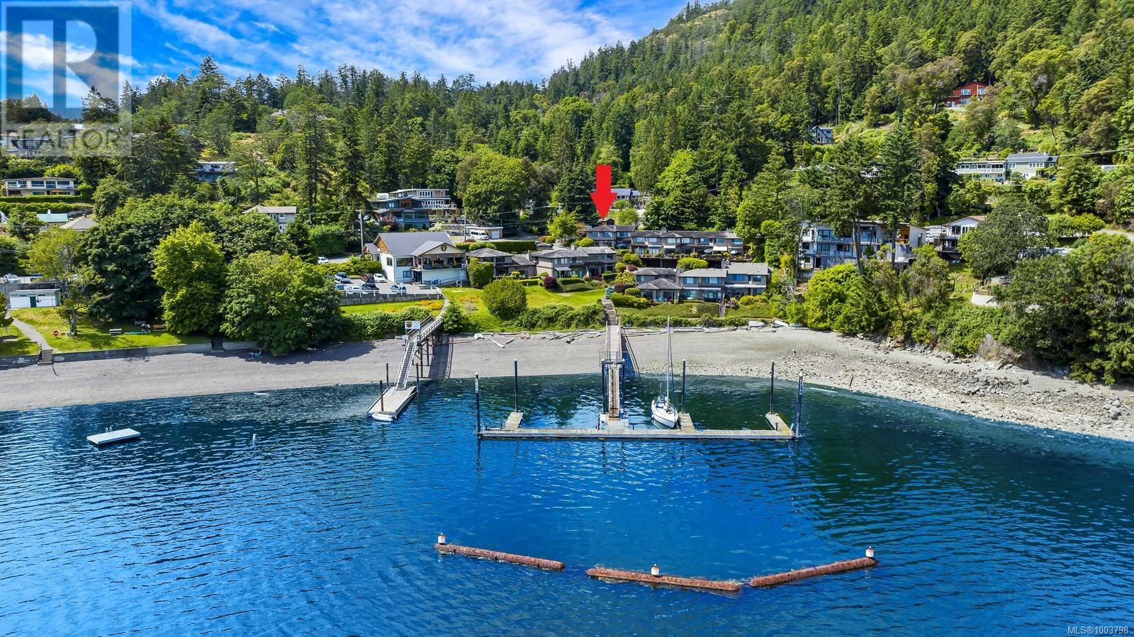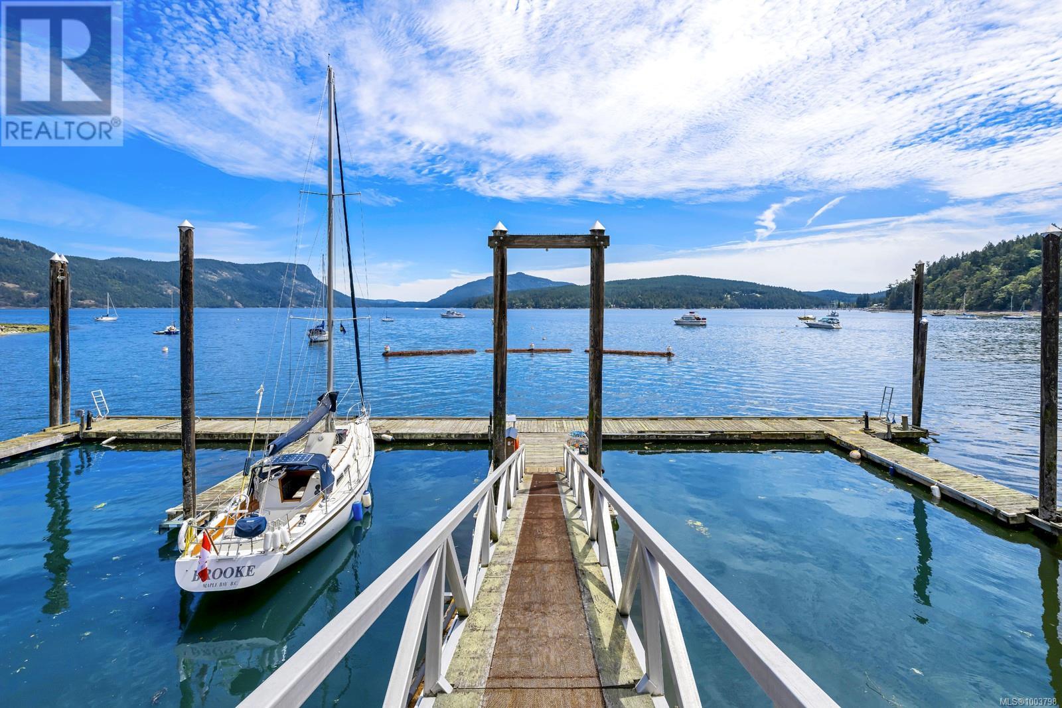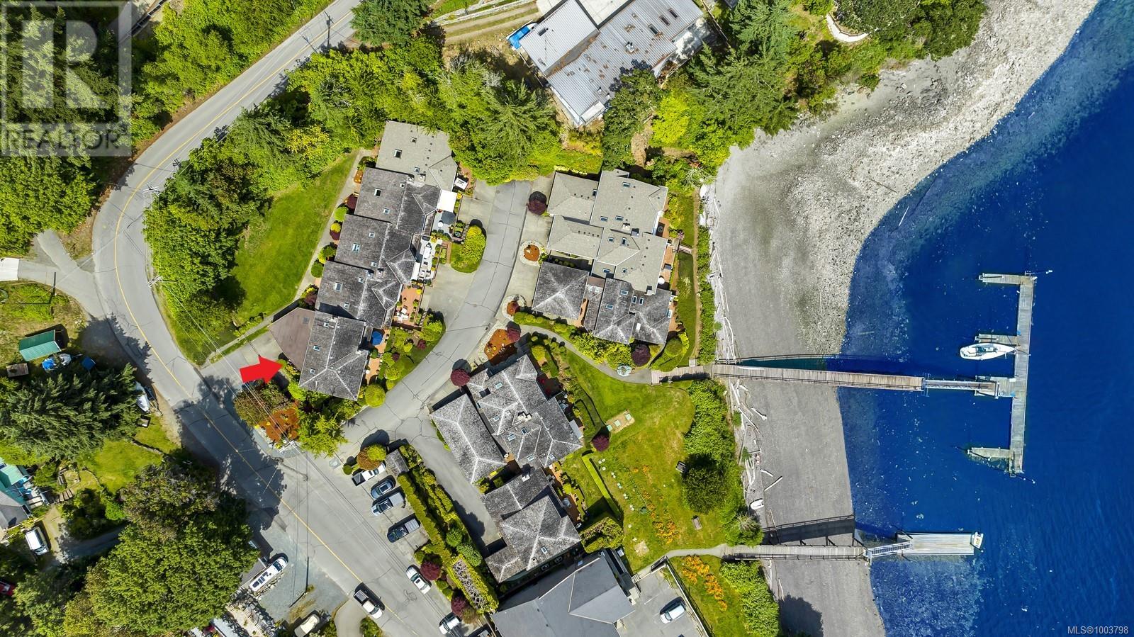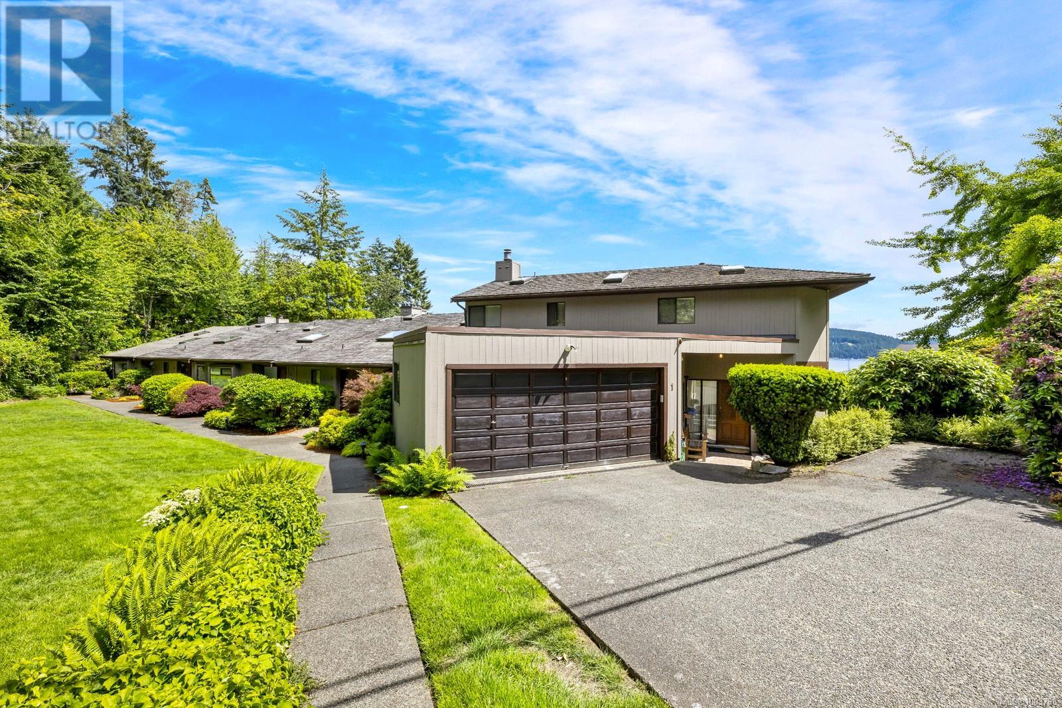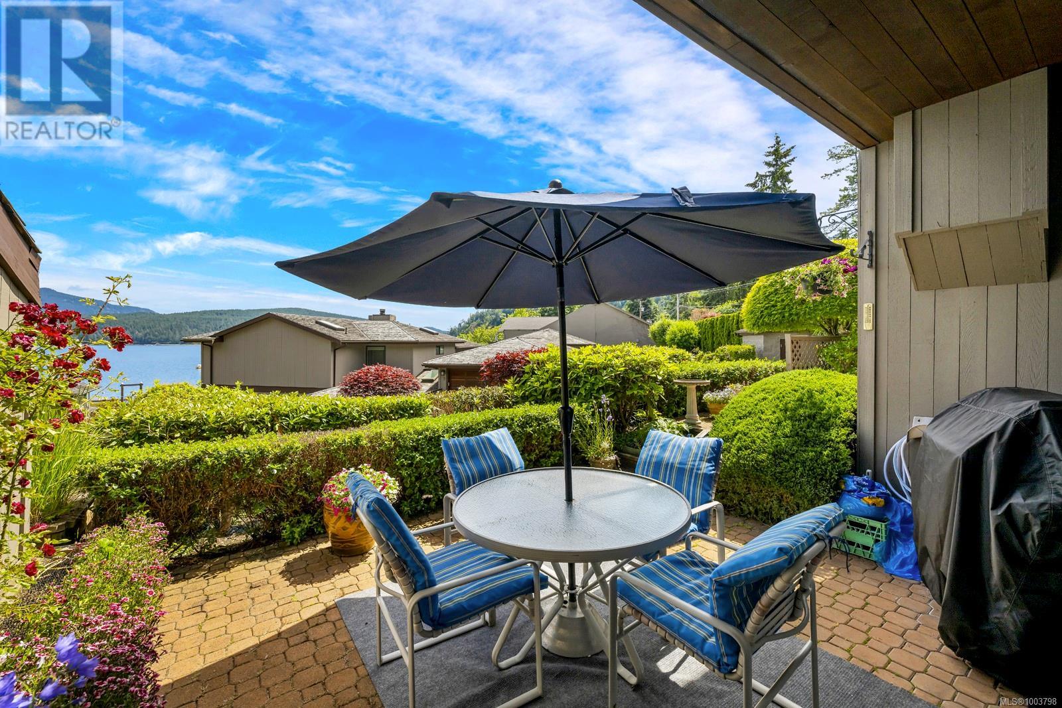1 6797 Beaumont Ave Duncan, British Columbia V9L 5T4
$934,000Maintenance,
$912 Monthly
Maintenance,
$912 MonthlyWelcome to Beaumont Place, a spectacular oceanfront townhome community! This spacious home features it's own private dock with boat slip as well as beach access! Park in your private drive with double garage and enjoy all of the benefits of 55+ townhome living with so much privacy. This 3 bed 3 bath home with almost 2400 sq ft of living space is one of the largest in the community with sweeping ocean views, including all 3 bedrooms and family room, kitchen and dining room! Stroll through the manicured grounds and pathways directly to the beach or your boat which is all included in your strata fee, or pop over to the pub just up the road. In winter cozy up with a wood burning fireplace in the family room and watch the sea or enjoy the elegance of the formal living room. Large ocean view patio to catch the breezes, or delight in the comfort of a heat pump. Experience the natural beauty of Maple Bay just minutes from shopping and conveniences of the city of Duncan but feels worlds away! (id:48643)
Property Details
| MLS® Number | 1003798 |
| Property Type | Single Family |
| Neigbourhood | East Duncan |
| Community Name | Beaumont Place |
| Community Features | Pets Allowed With Restrictions, Age Restrictions |
| Features | Southern Exposure, Other, Marine Oriented, Moorage |
| Parking Space Total | 4 |
| Plan | Vis1788 |
| View Type | Ocean View |
| Water Front Type | Waterfront On Ocean |
Building
| Bathroom Total | 3 |
| Bedrooms Total | 3 |
| Constructed Date | 1989 |
| Cooling Type | Air Conditioned |
| Fireplace Present | Yes |
| Fireplace Total | 1 |
| Heating Type | Heat Pump |
| Size Interior | 2,338 Ft2 |
| Total Finished Area | 2338 Sqft |
| Type | Row / Townhouse |
Land
| Acreage | No |
| Zoning Description | R6 |
| Zoning Type | Residential |
Rooms
| Level | Type | Length | Width | Dimensions |
|---|---|---|---|---|
| Second Level | Bathroom | 4-Piece | ||
| Second Level | Bedroom | 11'11 x 13'11 | ||
| Second Level | Bedroom | 12'0 x 15'2 | ||
| Second Level | Ensuite | 5-Piece | ||
| Second Level | Primary Bedroom | 15'10 x 11'7 | ||
| Main Level | Laundry Room | 10'1 x 12'8 | ||
| Main Level | Entrance | 9'7 x 4'8 | ||
| Main Level | Bathroom | 2-Piece | ||
| Main Level | Family Room | 15'4 x 23'0 | ||
| Main Level | Dining Room | 12'0 x 12'6 | ||
| Main Level | Kitchen | 9'11 x 11'0 | ||
| Main Level | Living Room | 11'11 x 16'5 |
https://www.realtor.ca/real-estate/28498210/1-6797-beaumont-ave-duncan-east-duncan
Contact Us
Contact us for more information
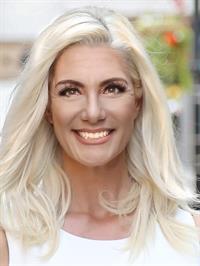
Laura Leppard
www.lauraleppardrealty.com/
371 Festubert St.
Duncan, British Columbia V9L 3T1
(250) 746-6621
(800) 933-3156
(250) 746-1766
www.duncanrealty.ca/

