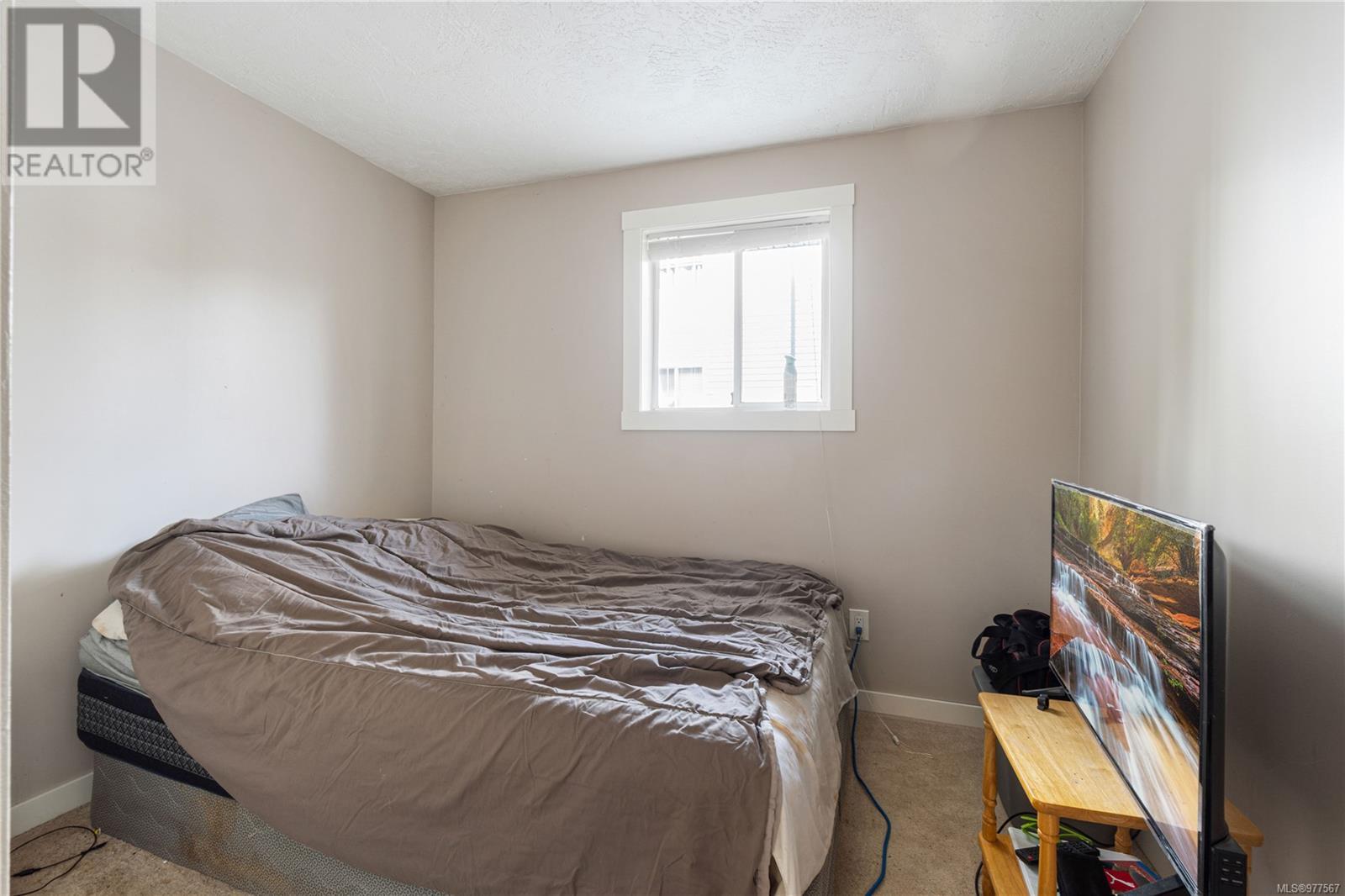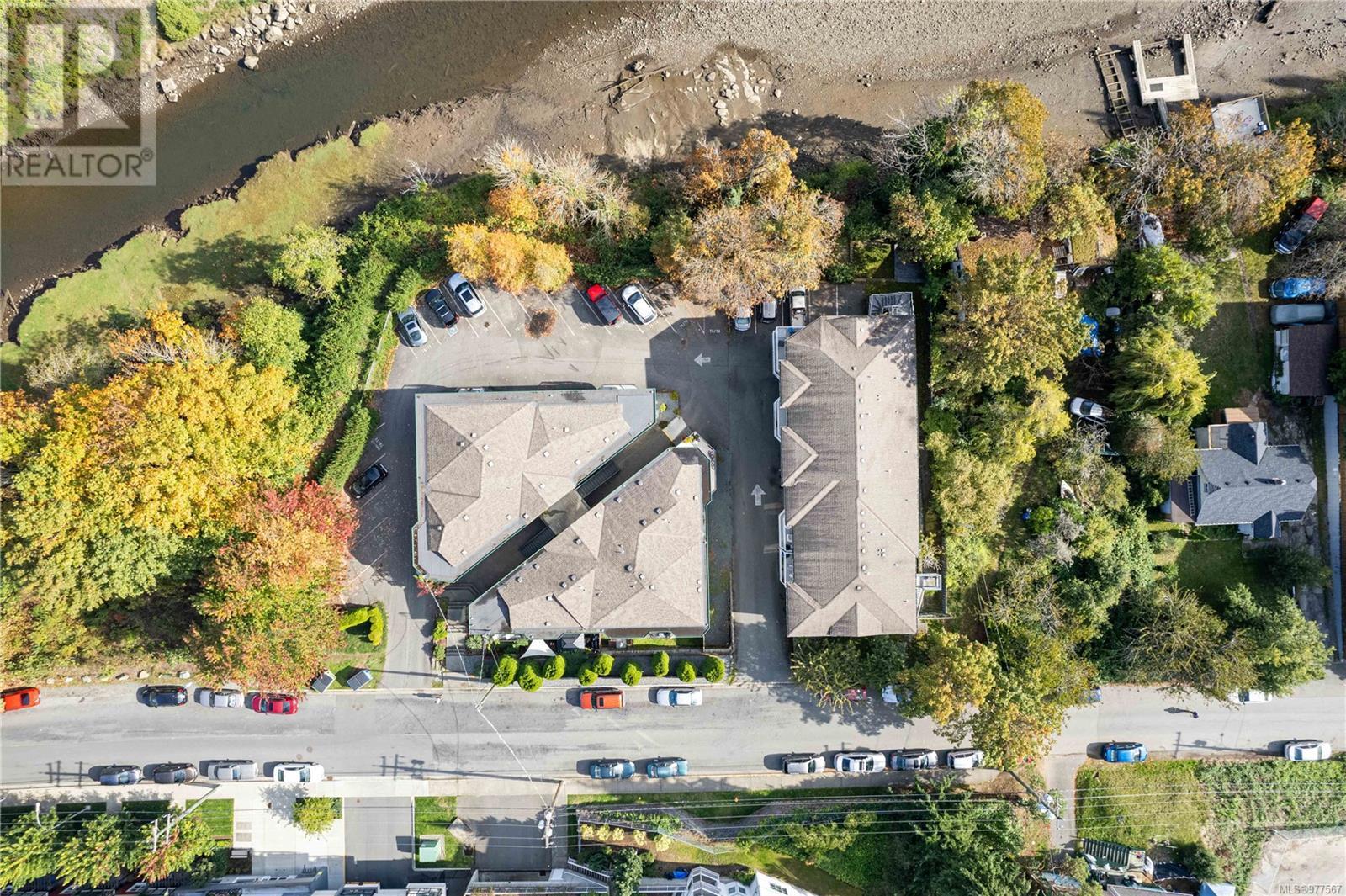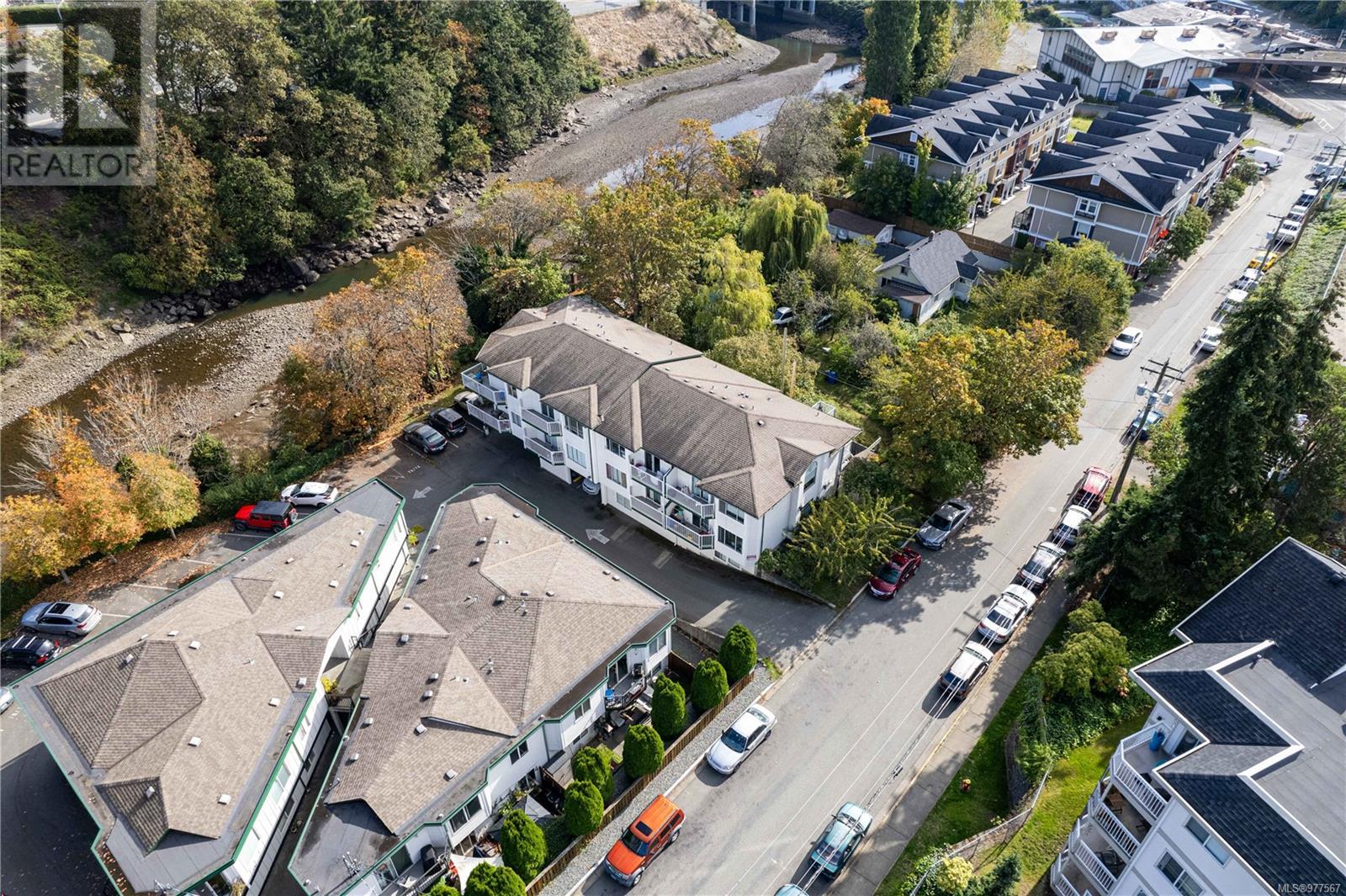1 68 Mill St Nanaimo, British Columbia V9R 5A6
$449,500Maintenance,
$516.60 Monthly
Maintenance,
$516.60 MonthlyUNIQUE INVESTMENT OPPORTUNITY! This property features two self-contained units under one strata lot along the river’s edge: a spacious 2-bedroom, 1-bathroom suite with an updated kitchen and bathroom, plus a 1-bedroom, 1-bathroom suite with its own updated kitchen and dishwasher. Both units offer steady rental income with reliable tenants in place. The 2-bedroom suite boasts a large, private, gated patio—perfect for relaxing or entertaining. The building's shared laundry room is conveniently located beside the 1-bedroom unit. Just steps from the Nanaimo waterfront, seawall, Maffeo Sutton Park, and downtown, this property offers an unbeatable lifestyle and convenience. With flexible rental and pet policies and no age restrictions, it's ideal for investors or homeowners alike. Don’t miss this rare, income-generating gem! Measurements by Proper Measure are approximate; buyer to verify if important. (id:48643)
Property Details
| MLS® Number | 977567 |
| Property Type | Single Family |
| Neigbourhood | Old City |
| Community Features | Pets Allowed, Family Oriented |
| Features | Central Location, Southern Exposure, Other, Marine Oriented |
| Plan | Vis2918 |
| Structure | Patio(s) |
| Water Front Type | Waterfront On River |
Building
| Bathroom Total | 2 |
| Bedrooms Total | 3 |
| Constructed Date | 1993 |
| Cooling Type | None |
| Heating Fuel | Electric |
| Heating Type | Baseboard Heaters |
| Size Interior | 1,277 Ft2 |
| Total Finished Area | 1277 Sqft |
| Type | Apartment |
Land
| Access Type | Road Access |
| Acreage | No |
| Zoning Description | R8 - Medium Density |
| Zoning Type | Residential |
Rooms
| Level | Type | Length | Width | Dimensions |
|---|---|---|---|---|
| Main Level | Living Room | 11'11 x 11'6 | ||
| Main Level | Patio | 22'10 x 4'2 | ||
| Main Level | Bathroom | 4-Piece | ||
| Main Level | Bedroom | 9'10 x 8'10 | ||
| Main Level | Primary Bedroom | 11'6 x 9'10 | ||
| Main Level | Dining Room | 11'6 x 8'10 | ||
| Main Level | Kitchen | 9'7 x 7'2 | ||
| Main Level | Entrance | 10'0 x 3'11 | ||
| Other | Bathroom | 4-Piece | ||
| Other | Primary Bedroom | 9'10 x 7'9 | ||
| Other | Living Room | 18'5 x 12'0 | ||
| Other | Kitchen | 13'9 x 5'4 | ||
| Other | Entrance | 5'1 x 4'3 |
https://www.realtor.ca/real-estate/27501760/1-68-mill-st-nanaimo-old-city
Contact Us
Contact us for more information

Heidi Evans
www.thebaldguy.ca/heidi-evans/
www.facebook.com/TheBaldGuyRealEstateTeam/
www.linkedin.com/in/heidijoy1/
twitter.com/HeidiJoyREALTOR
www.instagram.com/heidijoy_myislandrealtor/?hl=en
#2 - 3179 Barons Rd
Nanaimo, British Columbia V9T 5W5
(833) 817-6506
(866) 253-9200
www.exprealty.ca/

Dean Philpott
Personal Real Estate Corporation
www.thebaldguy.ca/
www.facebook.com/TheBaldGuyRealEstateTeam/
www.linkedin.com/company/the-bald-guy-real-estate-team
twitter.com/thebaldguyteam
#2 - 3179 Barons Rd
Nanaimo, British Columbia V9T 5W5
(833) 817-6506
(866) 253-9200
www.exprealty.ca/





















































