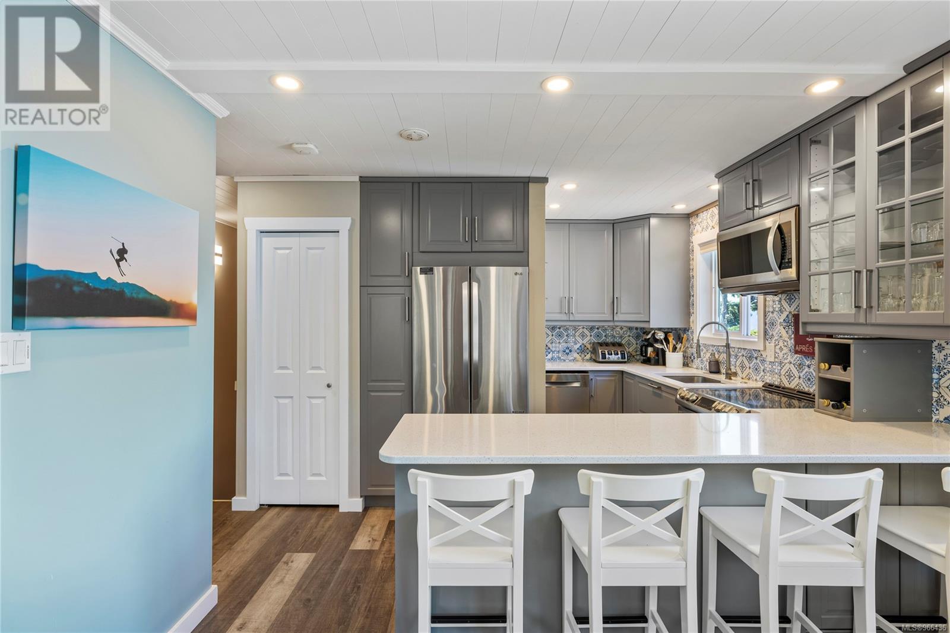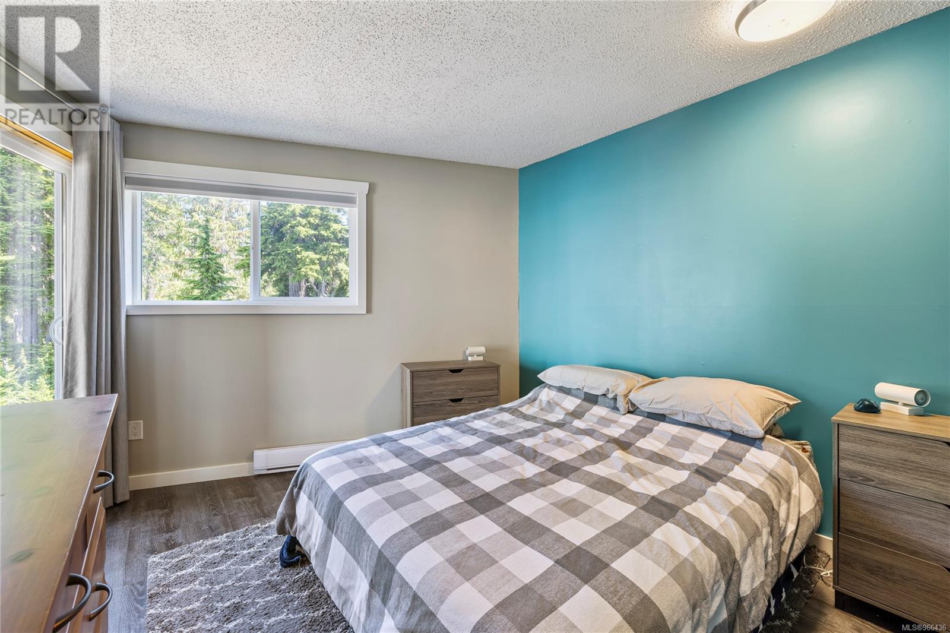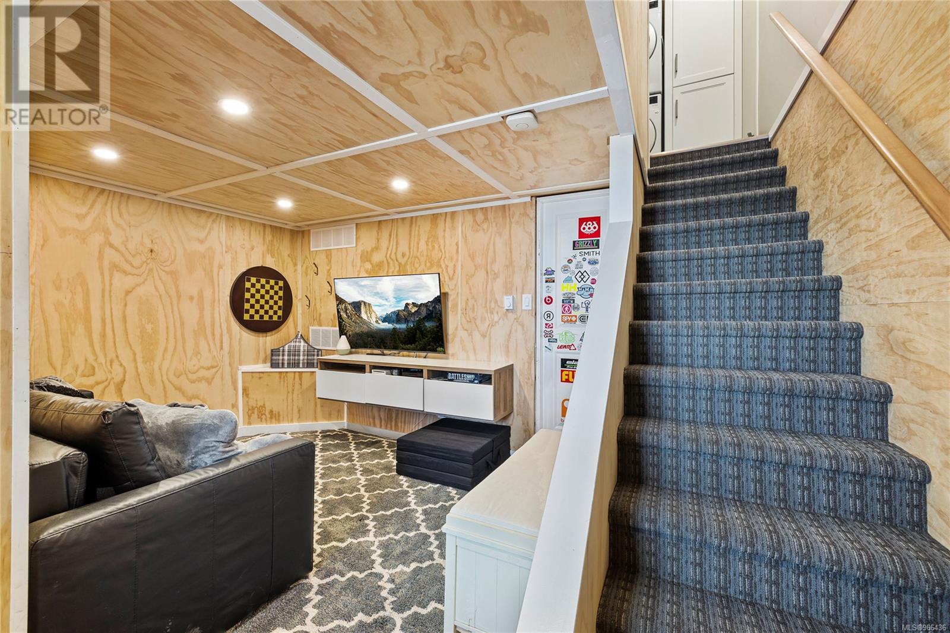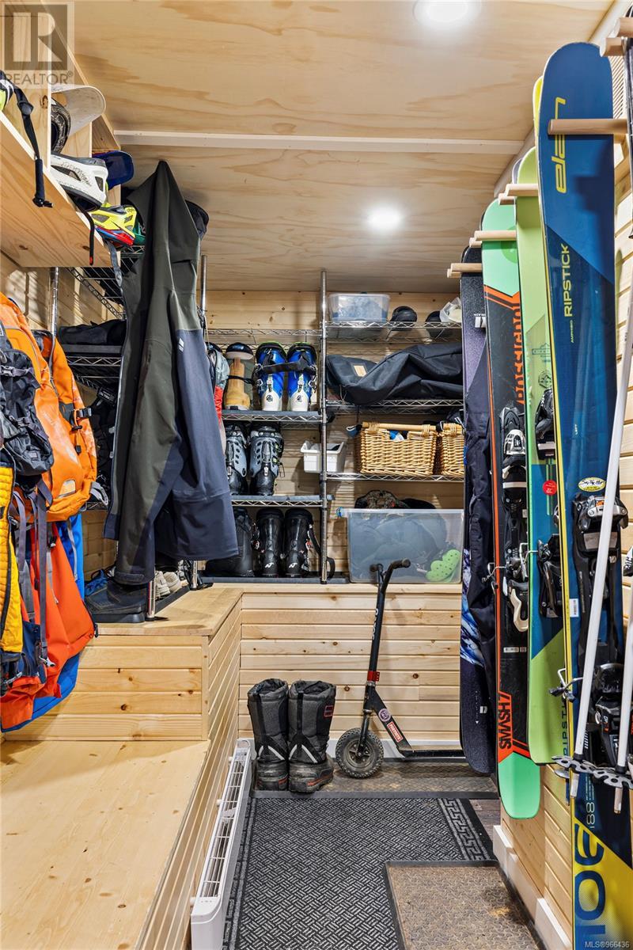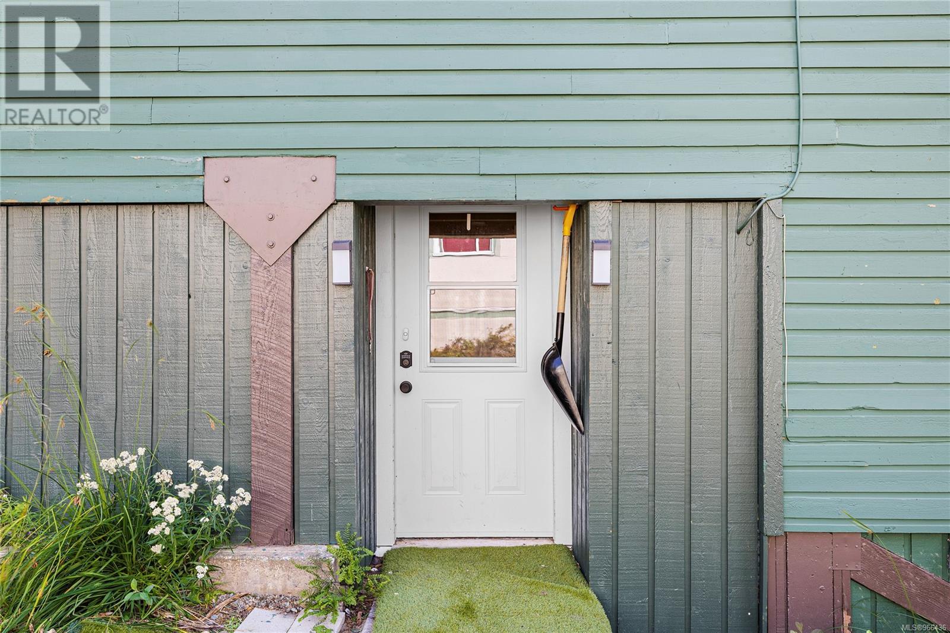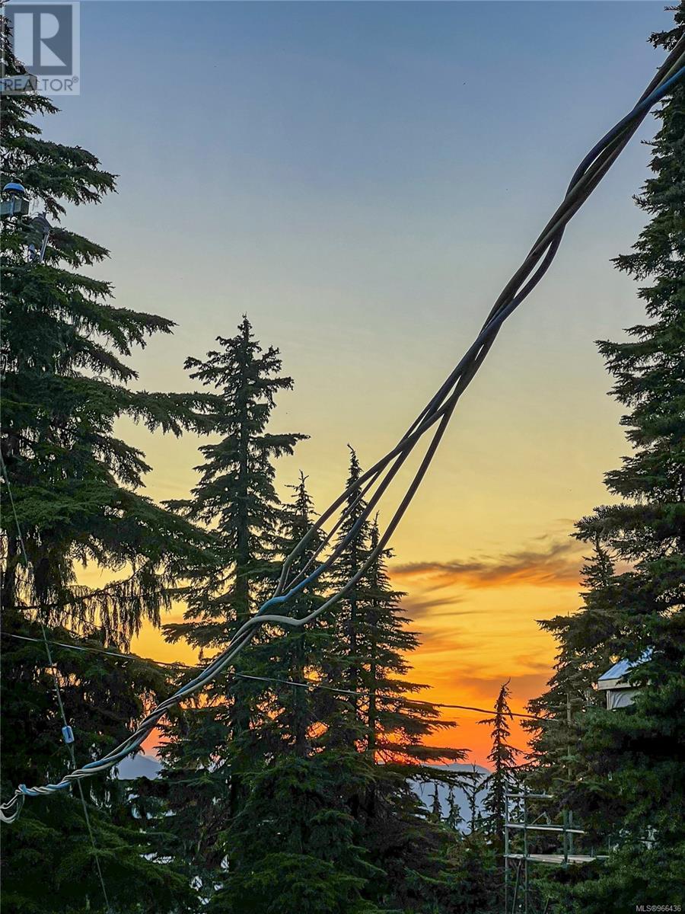1 736 Albert Edward Pl Courtenay, British Columbia V9J 1L0
$449,000Maintenance,
$270 Monthly
Maintenance,
$270 MonthlySECLUDED CORNER UNIT! Located in a quiet location of the Alpine Village on Mount Washington, this ski out 3 bedroom townhouse has been recently updated. The current owners have modernized the home with renos including flooring, paint, lighting, laundry area, the basement has become a functional living space with ski room, extra storage & wax room/work bench and the kitchen that includes steel appliances & quartz countertops. This design allows for adults and youngsters to find their own space with friends when needed. The top level is accessed by the covered 'front' entrance that leads to the main living area with access to a deck highlighted by the hot tub. The second level boasts the bedrooms and private small deck while the basement has its own exterior entrance. The appliances, furniture and hot tub are included. The building has 8 units and it is part of Strata 799 (Alpine Village). The location is one of the closest buildings to the main lodge. Strata fees are $270/month, building fees are $300/month This is a cozy unit that is a great place to get away to for the weekend or live here year round! (id:48643)
Property Details
| MLS® Number | 966436 |
| Property Type | Single Family |
| Neigbourhood | Mt Washington |
| CommunityFeatures | Pets Allowed, Family Oriented |
| Features | Central Location, Park Setting, Other |
| ParkingSpaceTotal | 202 |
| Plan | Vis799 |
| ViewType | Mountain View |
Building
| BathroomTotal | 2 |
| BedroomsTotal | 3 |
| ConstructedDate | 1981 |
| CoolingType | None |
| FireplacePresent | Yes |
| FireplaceTotal | 1 |
| HeatingFuel | Electric |
| HeatingType | Baseboard Heaters |
| SizeInterior | 1518 Sqft |
| TotalFinishedArea | 1302 Sqft |
| Type | Row / Townhouse |
Parking
| Other |
Land
| Acreage | No |
| ZoningDescription | Ot |
| ZoningType | Multi-family |
Rooms
| Level | Type | Length | Width | Dimensions |
|---|---|---|---|---|
| Second Level | Kitchen | 11'6 x 8'3 | ||
| Second Level | Bathroom | 2-Piece | ||
| Second Level | Family Room | 13'6 x 12'2 | ||
| Second Level | Dining Room | 8'8 x 11'1 | ||
| Lower Level | Entrance | 19'7 x 5'0 | ||
| Lower Level | Living Room | 11'2 x 9'2 | ||
| Lower Level | Other | 4'10 x 15'6 | ||
| Lower Level | Workshop | 9'0 x 4'6 | ||
| Lower Level | Storage | 8'5 x 3'2 | ||
| Lower Level | Workshop | 5'4 x 8'5 | ||
| Main Level | Primary Bedroom | 14'2 x 12'1 | ||
| Main Level | Bathroom | 4-Piece | ||
| Main Level | Bedroom | 10'6 x 9'7 | ||
| Main Level | Bedroom | 9'3 x 5'3 |
https://www.realtor.ca/real-estate/27005286/1-736-albert-edward-pl-courtenay-mt-washington
Interested?
Contact us for more information
Ryan Williams
Personal Real Estate Corporation
282 Anderton Road
Comox, British Columbia V9M 1Y2















