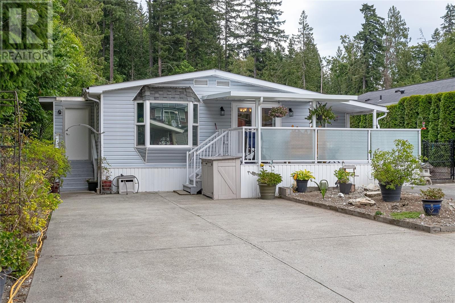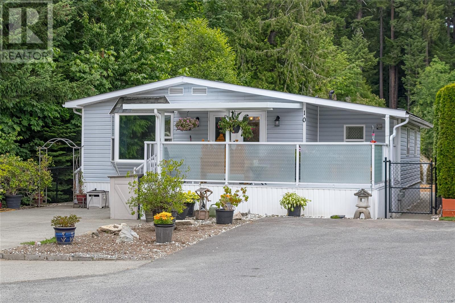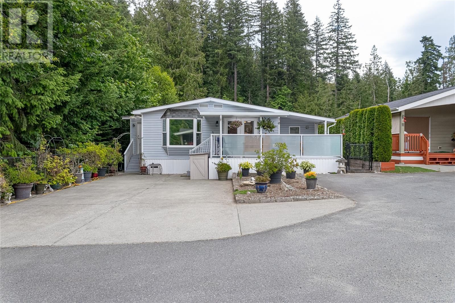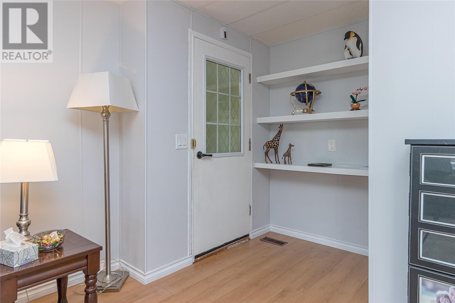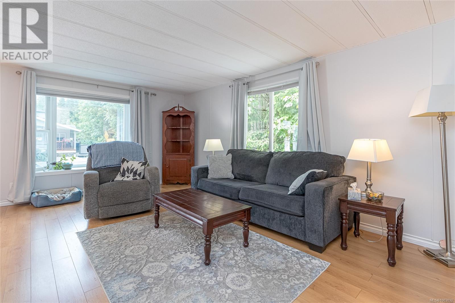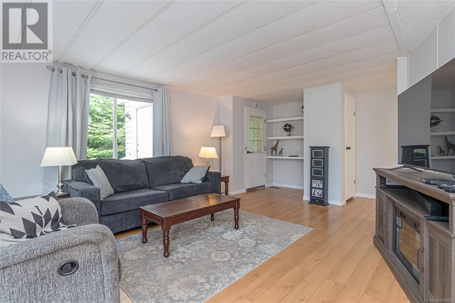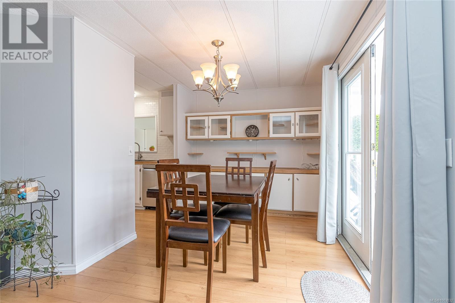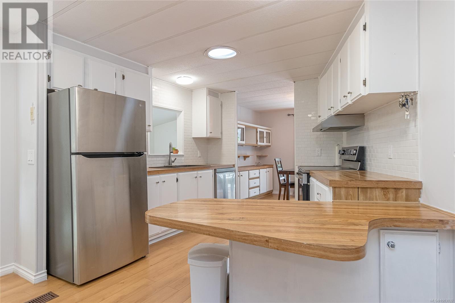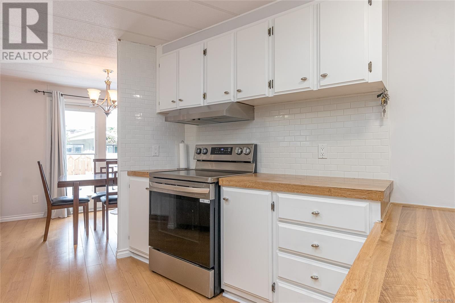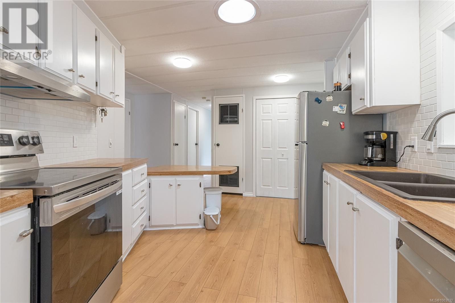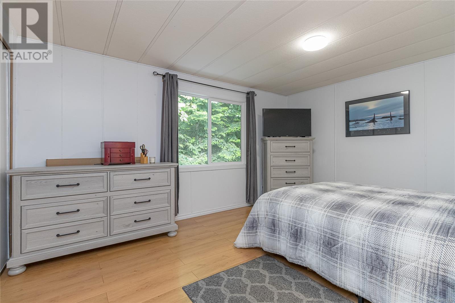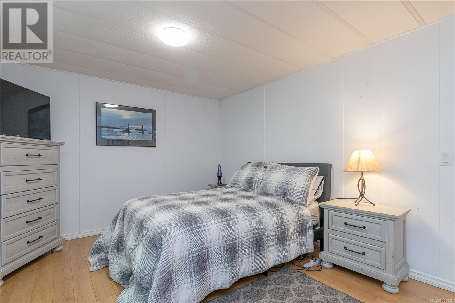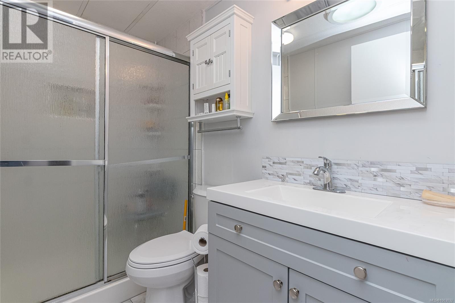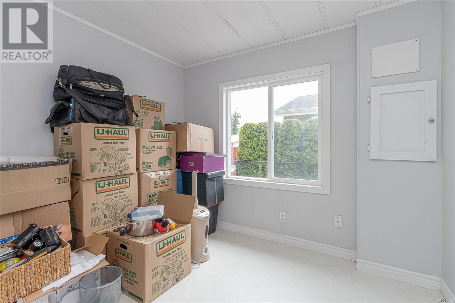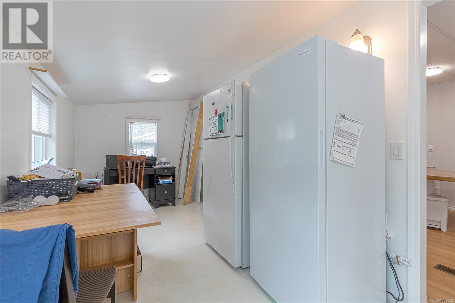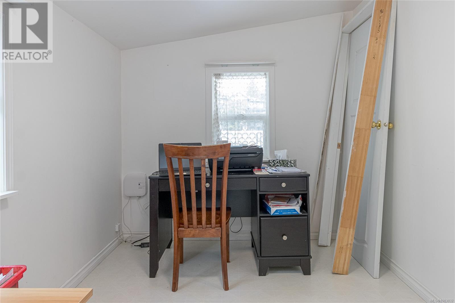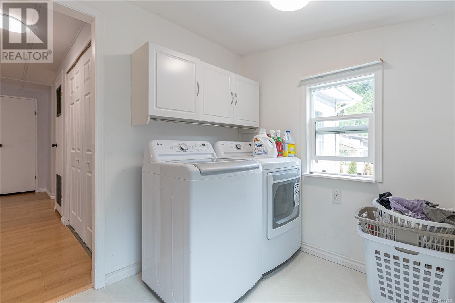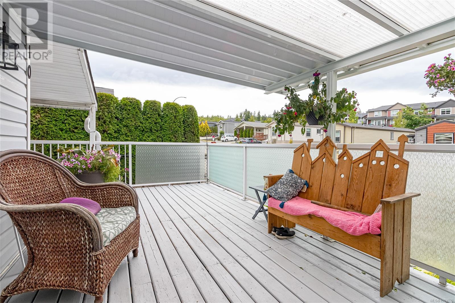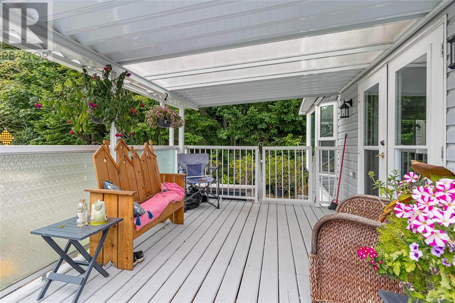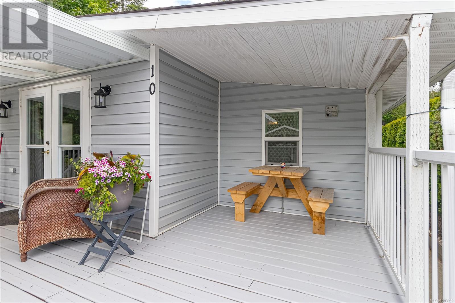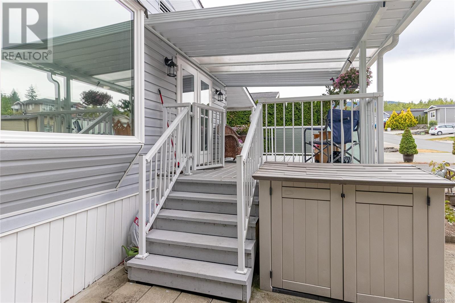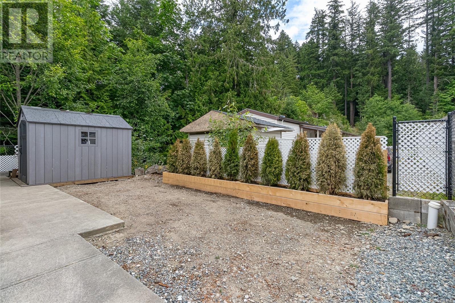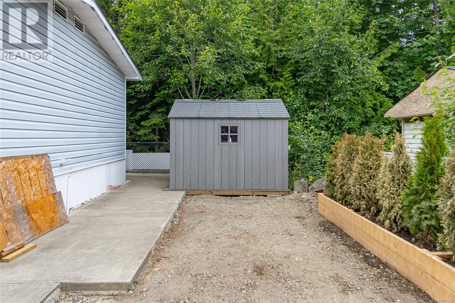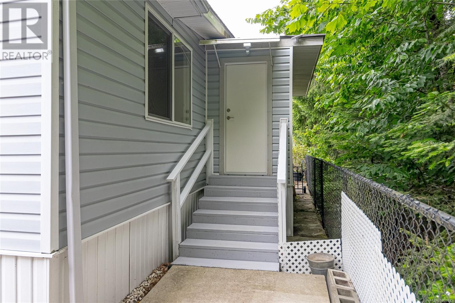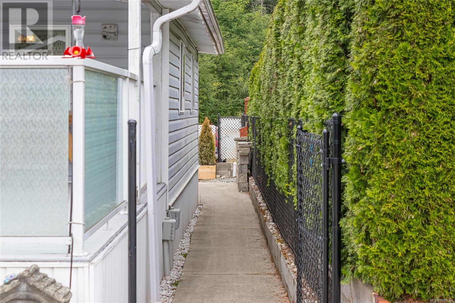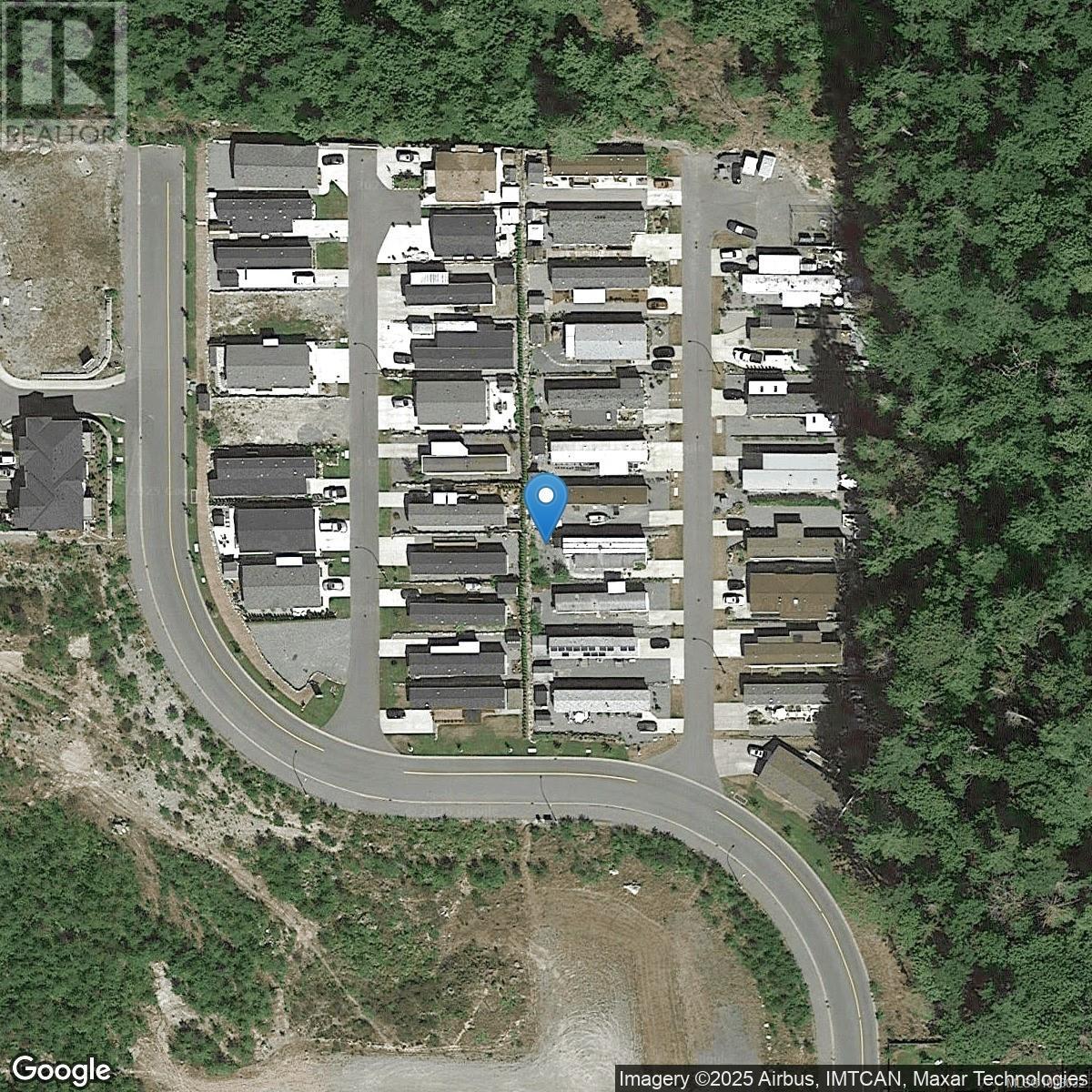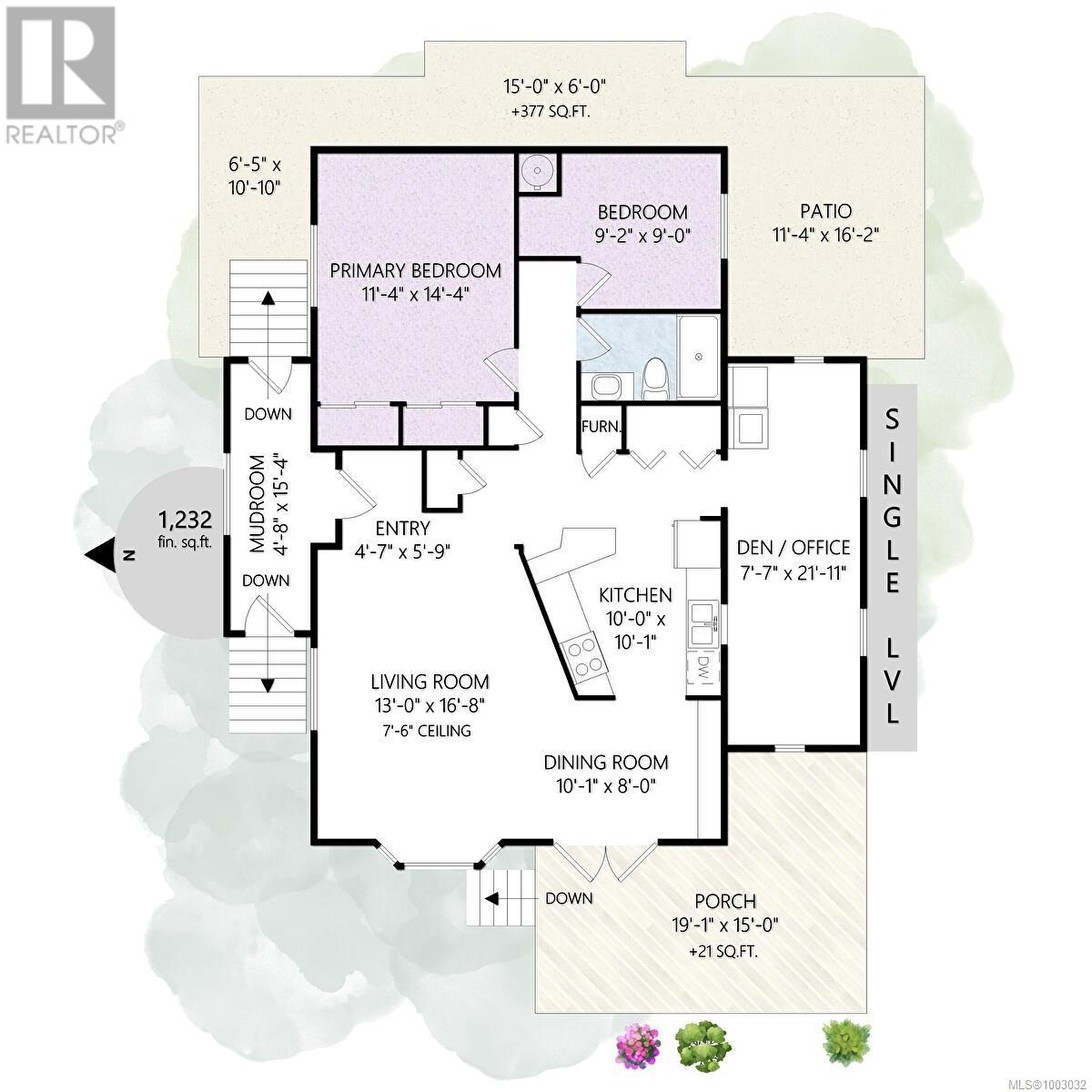10 525 Jim Cram Dr Ladysmith, British Columbia V9G 0A5
$325,000Maintenance,
$600 Monthly
Maintenance,
$600 MonthlyWelcome to this charming, move-in-ready double-wide mobile home located in a well-maintained 55+ park. Positioned at the end of the lane & backing onto peaceful green space, this home offers privacy, scenery, & a true sense of island living. Inside, you’ll find a long list of thoughtful updates, including a heat pump, vinyl siding & windows, a 7-year-old roof, new plumbing, a hot water tank, & high-quality laminate flooring throughout most of the home. The bathroom has been tastefully upgraded, & the covered patio is perfect for enjoying your morning coffee or unwinding in the evening. The additions provide excellent extra storage & a cozy spot for a home office or hobby space. Outdoors, there are two separate seating areas for those long summer days, a concreted parking area, & a storage shed at the rear, framed by a newly planted cedar hedge. There’s plenty of room to garden or tinker, making this home a great option for those who love to be outdoors. (id:48643)
Property Details
| MLS® Number | 1003032 |
| Property Type | Single Family |
| Neigbourhood | Ladysmith |
| Community Features | Pets Allowed With Restrictions, Age Restrictions |
| Features | Other |
| Parking Space Total | 2 |
| Structure | Shed |
| View Type | Mountain View |
Building
| Bathroom Total | 1 |
| Bedrooms Total | 2 |
| Constructed Date | 1982 |
| Cooling Type | Air Conditioned |
| Fireplace Present | Yes |
| Fireplace Total | 1 |
| Heating Fuel | Electric |
| Heating Type | Baseboard Heaters, Forced Air, Heat Pump |
| Size Interior | 1,232 Ft2 |
| Total Finished Area | 1232 Sqft |
| Type | Manufactured Home |
Parking
| Stall |
Land
| Access Type | Road Access |
| Acreage | No |
| Size Irregular | 2500 |
| Size Total | 2500 Sqft |
| Size Total Text | 2500 Sqft |
| Zoning Description | Mhp1 |
| Zoning Type | Other |
Rooms
| Level | Type | Length | Width | Dimensions |
|---|---|---|---|---|
| Main Level | Mud Room | 5 ft | 15 ft | 5 ft x 15 ft |
| Main Level | Bathroom | 10 ft | 8 ft | 10 ft x 8 ft |
| Main Level | Bedroom | 9 ft | 9 ft | 9 ft x 9 ft |
| Main Level | Primary Bedroom | 14 ft | 12 ft | 14 ft x 12 ft |
| Main Level | Den | 22 ft | 8 ft | 22 ft x 8 ft |
| Main Level | Kitchen | 10 ft | 10 ft | 10 ft x 10 ft |
| Main Level | Dining Room | 10 ft | 8 ft | 10 ft x 8 ft |
| Main Level | Living Room | 13 ft | 17 ft | 13 ft x 17 ft |
https://www.realtor.ca/real-estate/28490242/10-525-jim-cram-dr-ladysmith-ladysmith
Contact Us
Contact us for more information

Adam Ball
www.adamballrealty.ca/
472 Trans Canada Highway
Duncan, British Columbia V9L 3R6
(250) 748-7200
(800) 976-5566
(250) 748-2711
www.remax-duncan.bc.ca/

