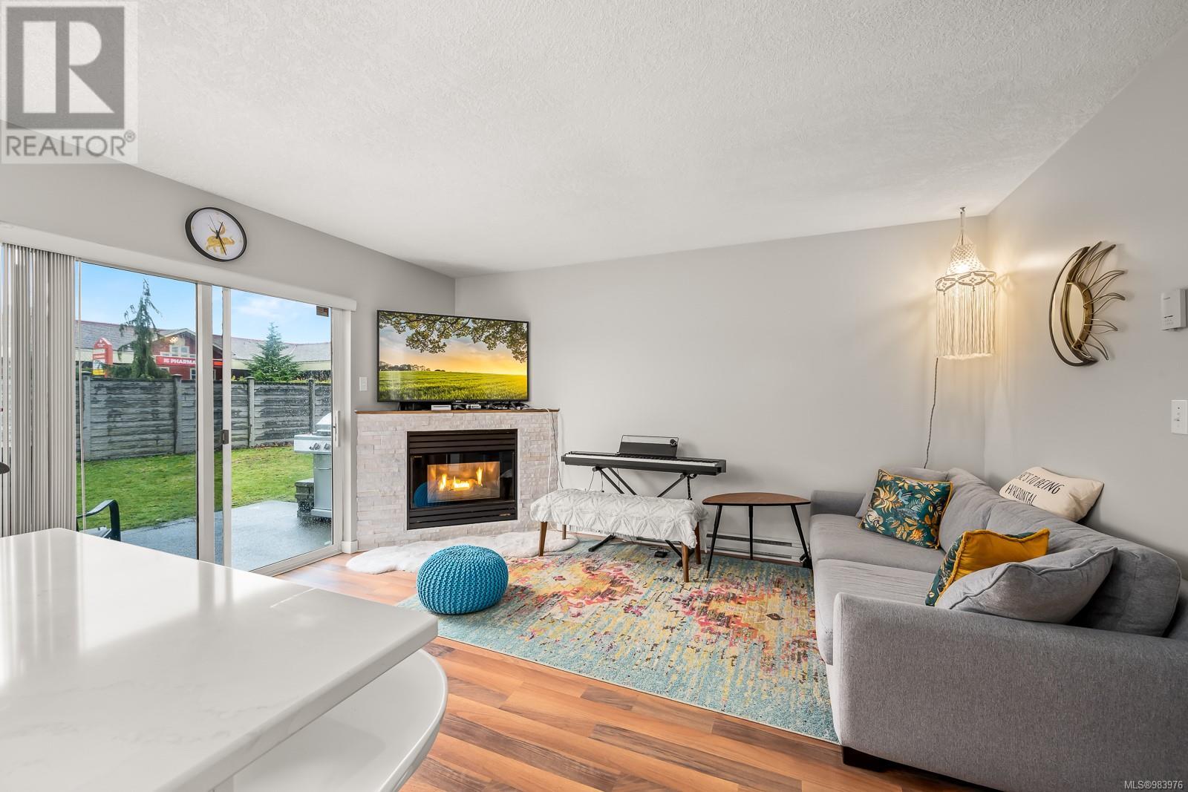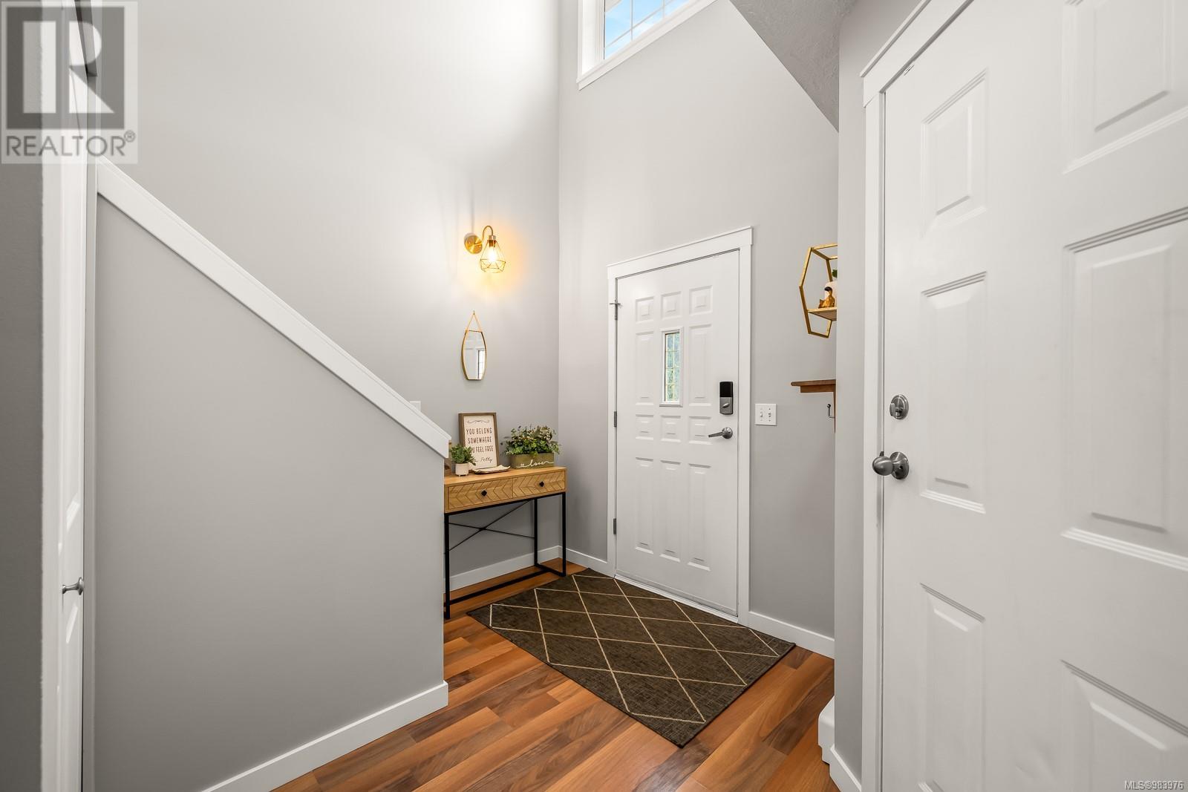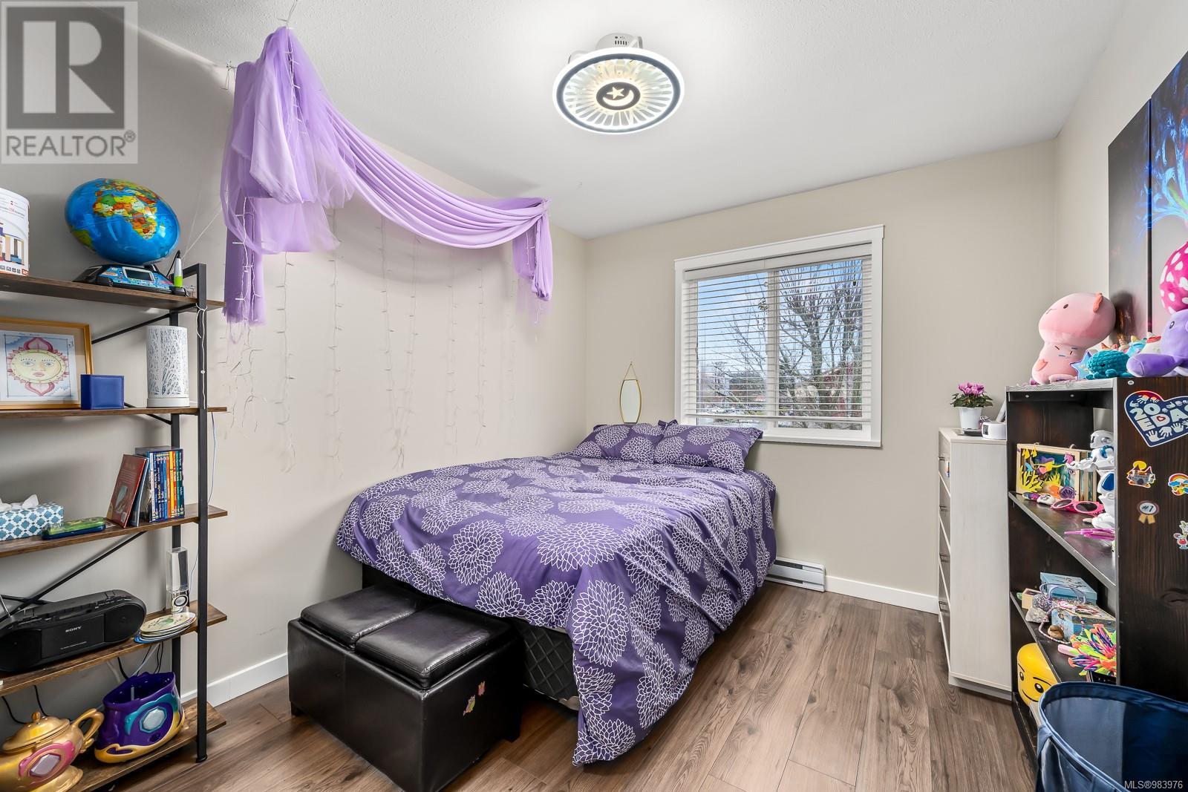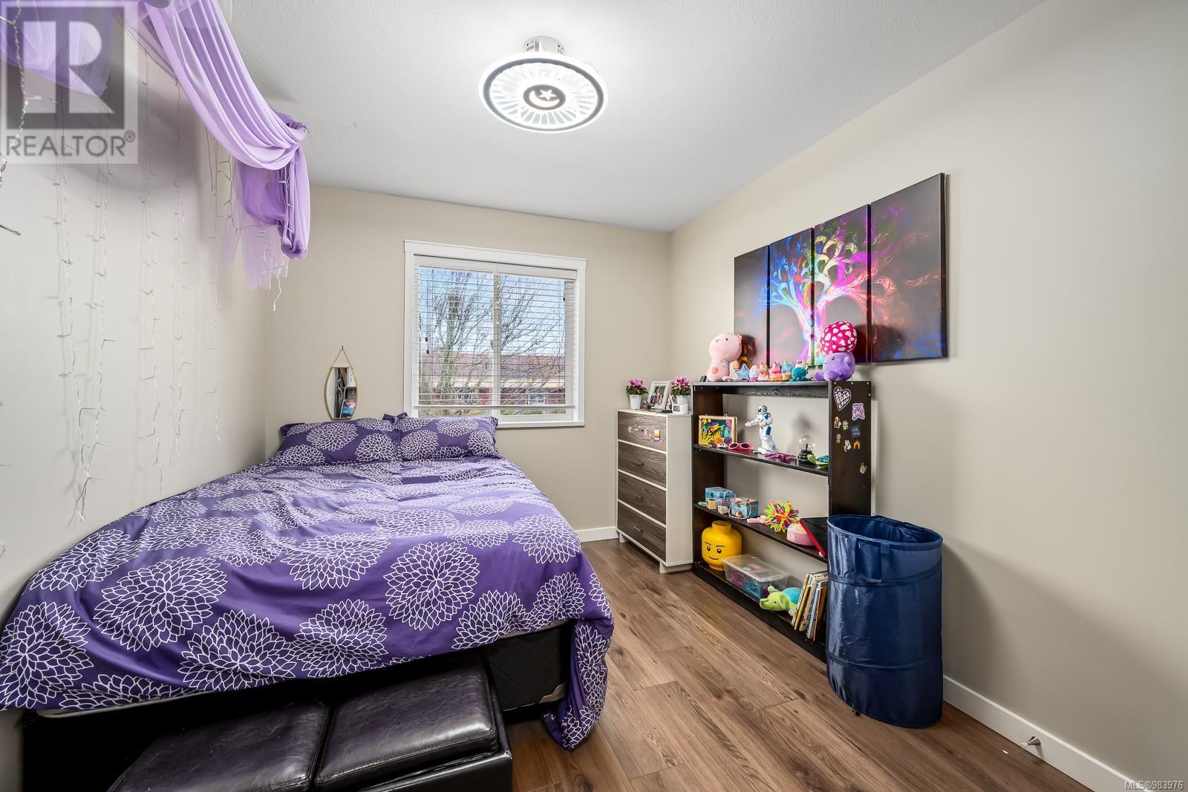10 717 Aspen Rd Comox, British Columbia V9N 3X4
$579,900Maintenance,
$380 Monthly
Maintenance,
$380 Monthly3 Bedroom 2 bath fully renovated Comox Townhouse. This end unit is a modern open concept floorplan with cozy gas f/p with updated surround. Bright white modern finishing with quartz counter tops & tiled back splash & s/s appliances. Newer flooring upstairs. 3 updated bathrooms, newer b/b, newer trim, newer paint, newer faucets. All appliances under 3 years old as well as gas hot water tank. Meadow Glen is a safe and welcoming complex featuring fantastic amenities, including a fenced sports area for racquet sports and basketball, as well as a playground for kids to enjoy. This stunning unit is perfectly situated close to shopping, schools, parks and walking trail too. Whether you're a first time homebuyer or looking to downsize this home is the perfect choice. Don't miss the opportunity to enjoy comfort, community, and convenience in beautiful Comox! (id:48643)
Property Details
| MLS® Number | 983976 |
| Property Type | Single Family |
| Neigbourhood | Comox (Town of) |
| Community Features | Pets Allowed With Restrictions, Family Oriented |
| Features | Central Location, Other, Marine Oriented |
| Parking Space Total | 2 |
| Plan | Vis3783 |
Building
| Bathroom Total | 3 |
| Bedrooms Total | 3 |
| Appliances | Refrigerator, Stove, Washer, Dryer |
| Constructed Date | 1995 |
| Cooling Type | None |
| Fireplace Present | Yes |
| Fireplace Total | 1 |
| Heating Fuel | Electric |
| Heating Type | Baseboard Heaters |
| Size Interior | 1,272 Ft2 |
| Total Finished Area | 1272 Sqft |
| Type | Row / Townhouse |
Parking
| Garage |
Land
| Access Type | Road Access |
| Acreage | No |
| Zoning Type | Multi-family |
Rooms
| Level | Type | Length | Width | Dimensions |
|---|---|---|---|---|
| Second Level | Primary Bedroom | 13'7 x 10'8 | ||
| Second Level | Ensuite | 9'6 x 4'11 | ||
| Second Level | Bathroom | 9'6 x 4'11 | ||
| Second Level | Bedroom | 11'11 x 10'8 | ||
| Second Level | Bedroom | 10'11 x 9'1 | ||
| Main Level | Dining Room | 9'1 x 8'1 | ||
| Main Level | Bathroom | 8'3 x 3'1 | ||
| Main Level | Living Room | 14'4 x 10'7 | ||
| Main Level | Kitchen | 9'6 x 9'3 |
https://www.realtor.ca/real-estate/27779888/10-717-aspen-rd-comox-comox-town-of
Contact Us
Contact us for more information

Harmony Dyck
Personal Real Estate Corporation
www.harmonydyck.com/
#121 - 750 Comox Road
Courtenay, British Columbia V9N 3P6
(250) 334-3124
(800) 638-4226
(250) 334-1901








































