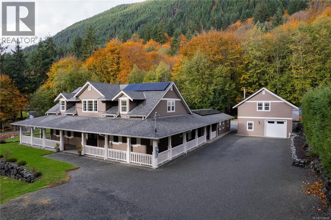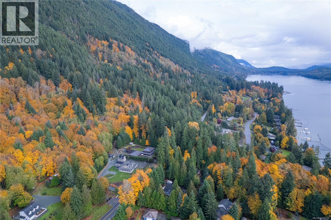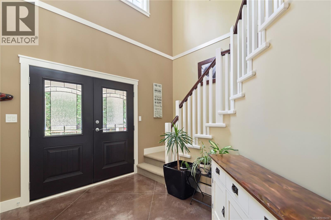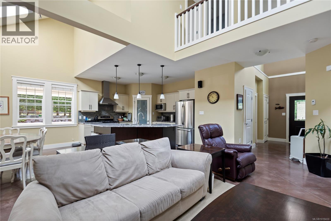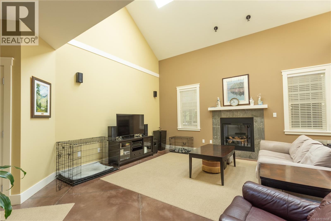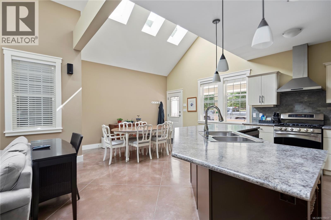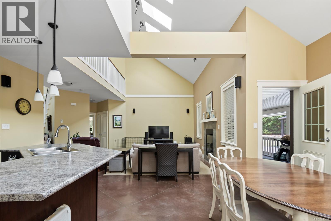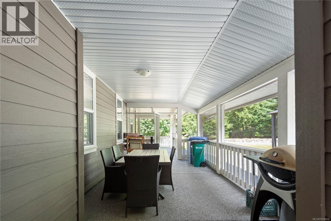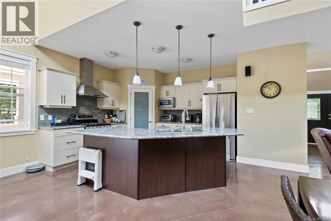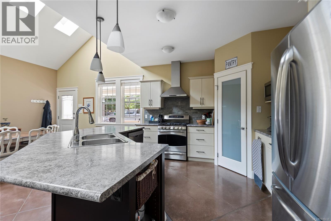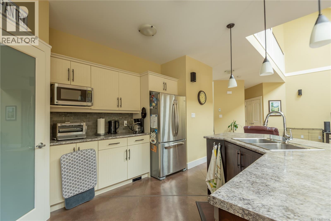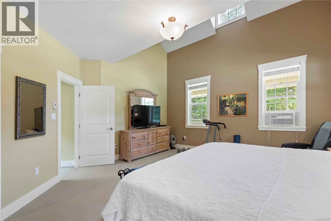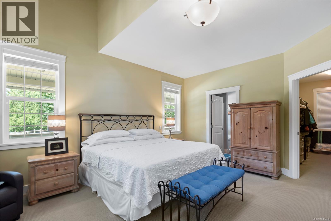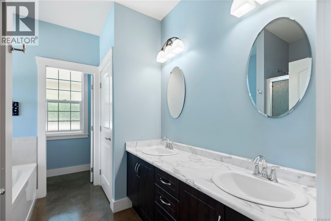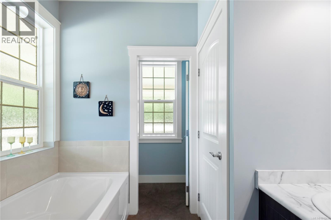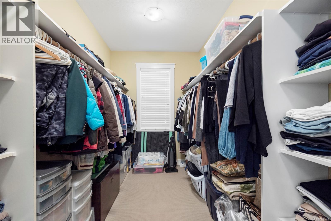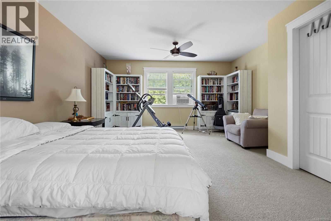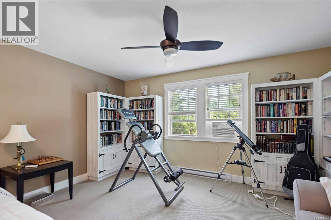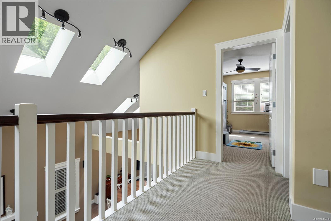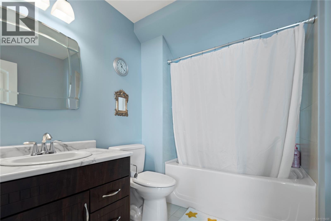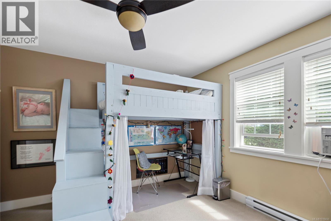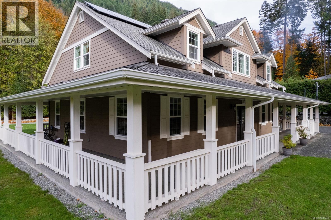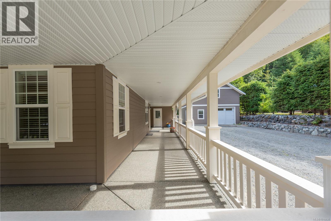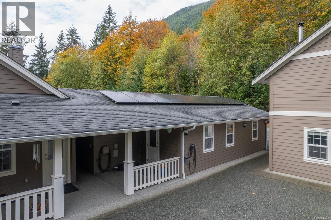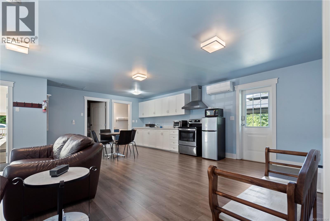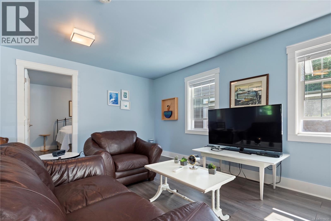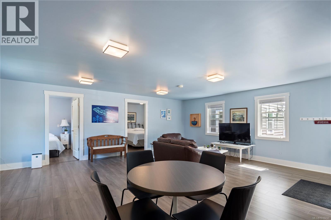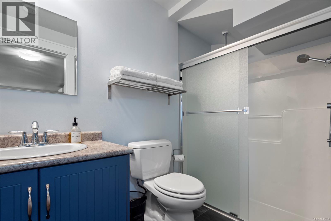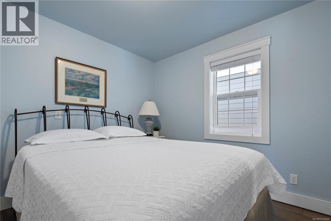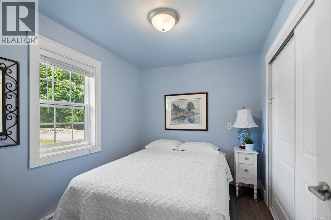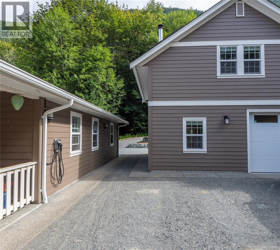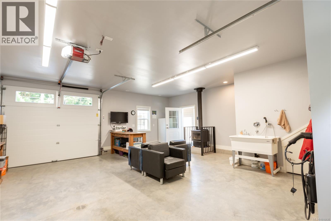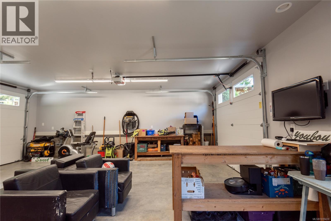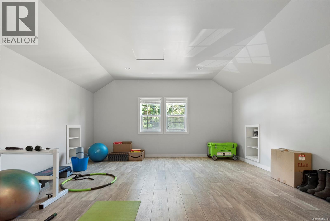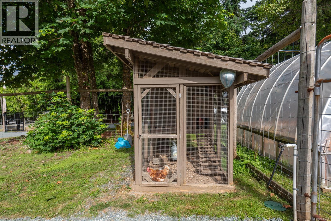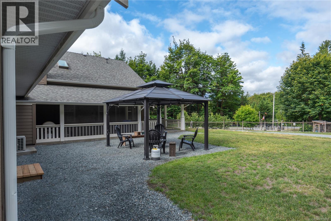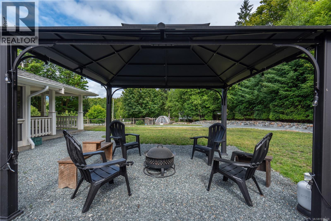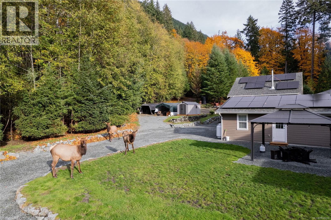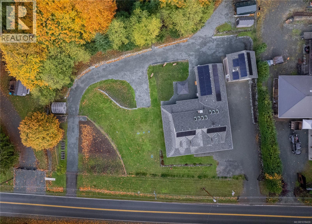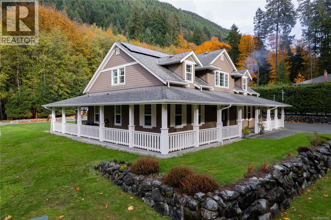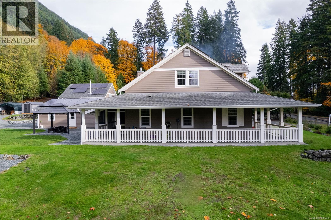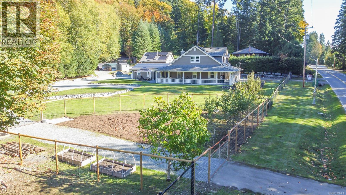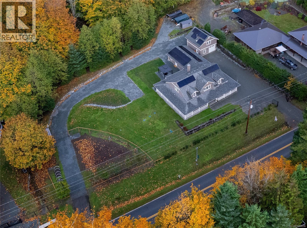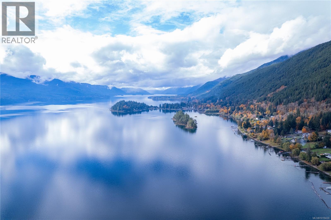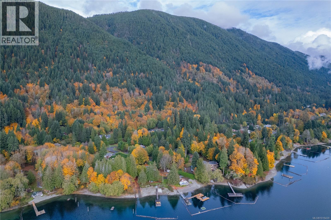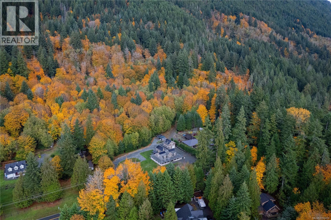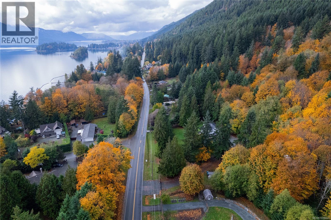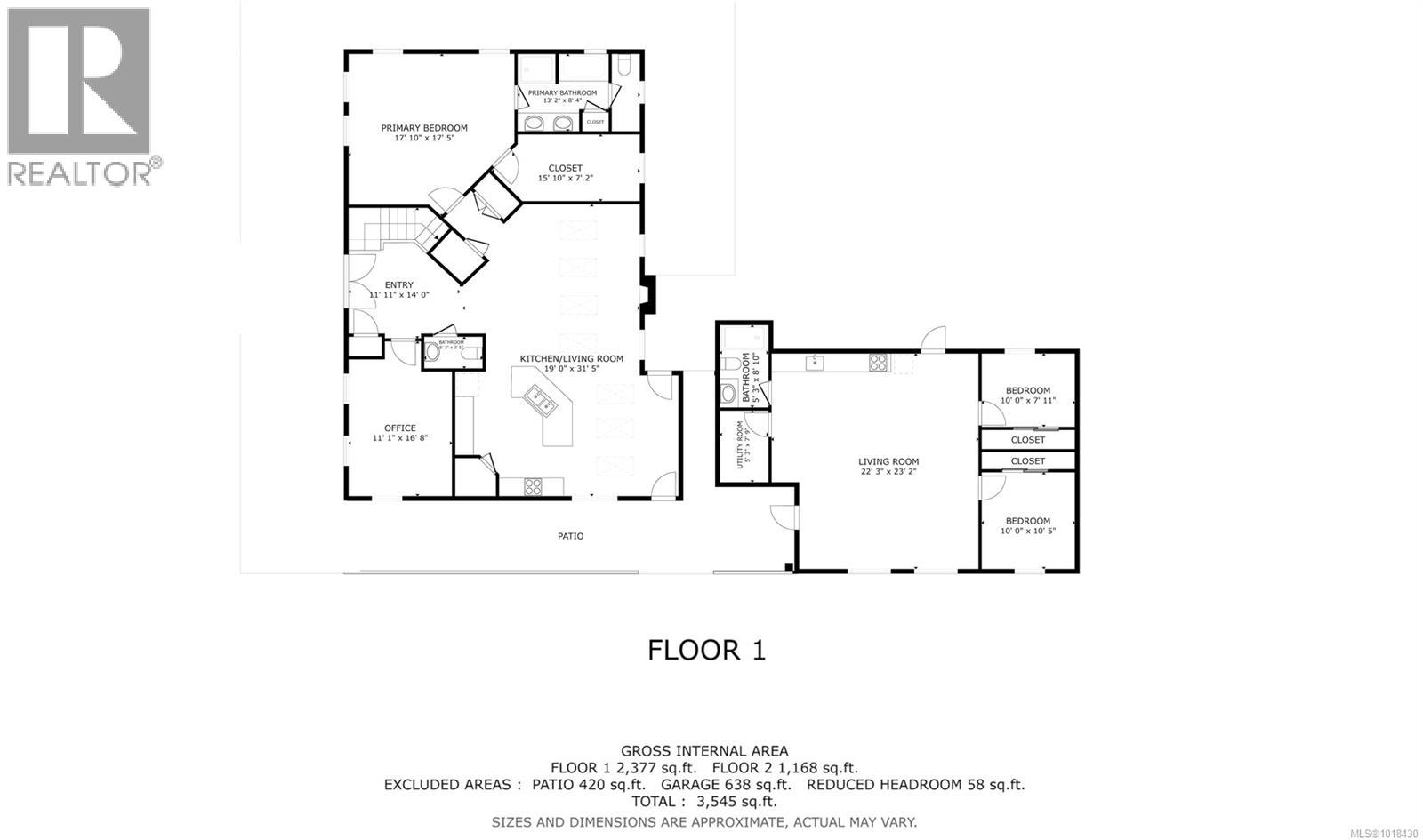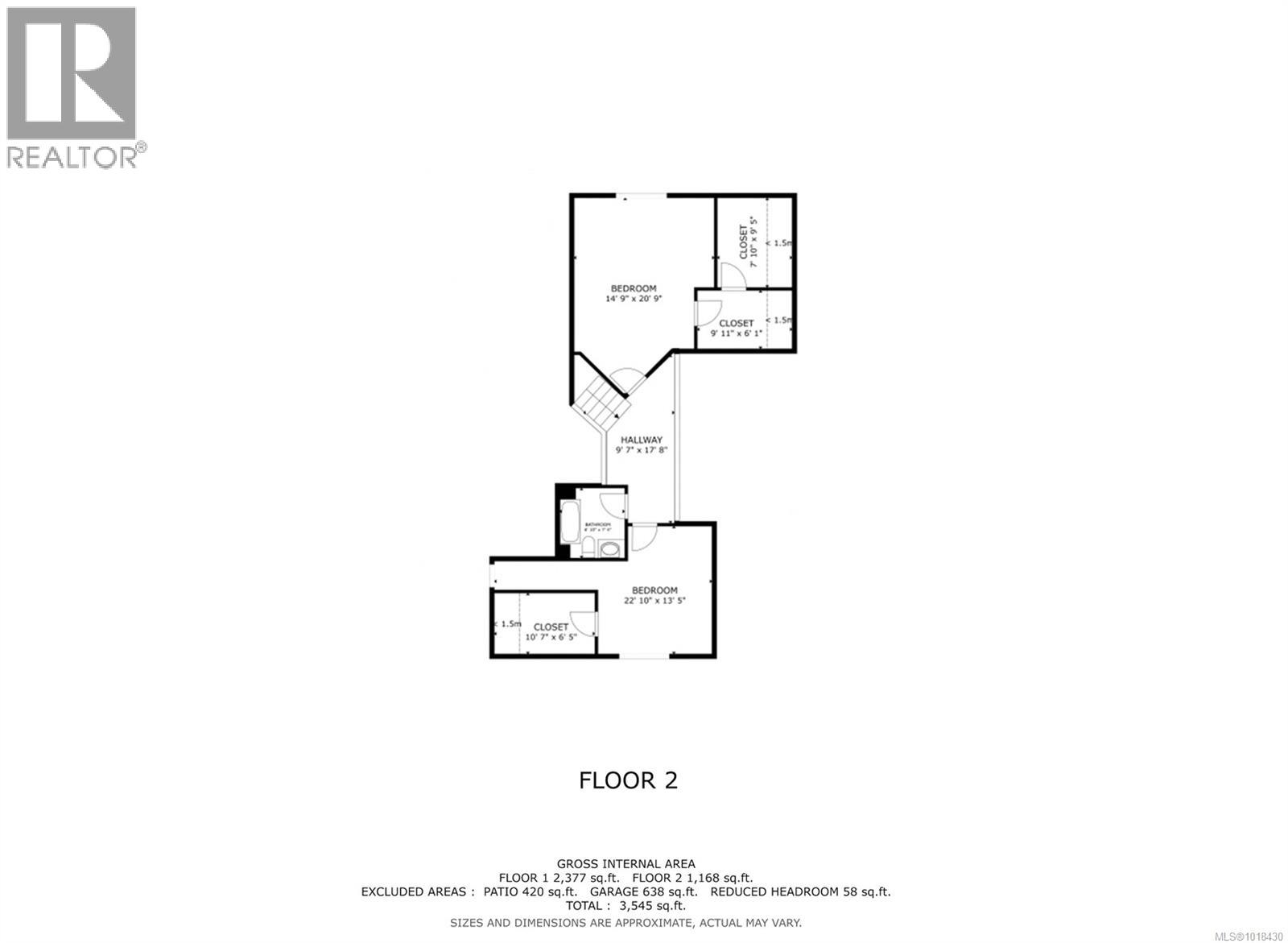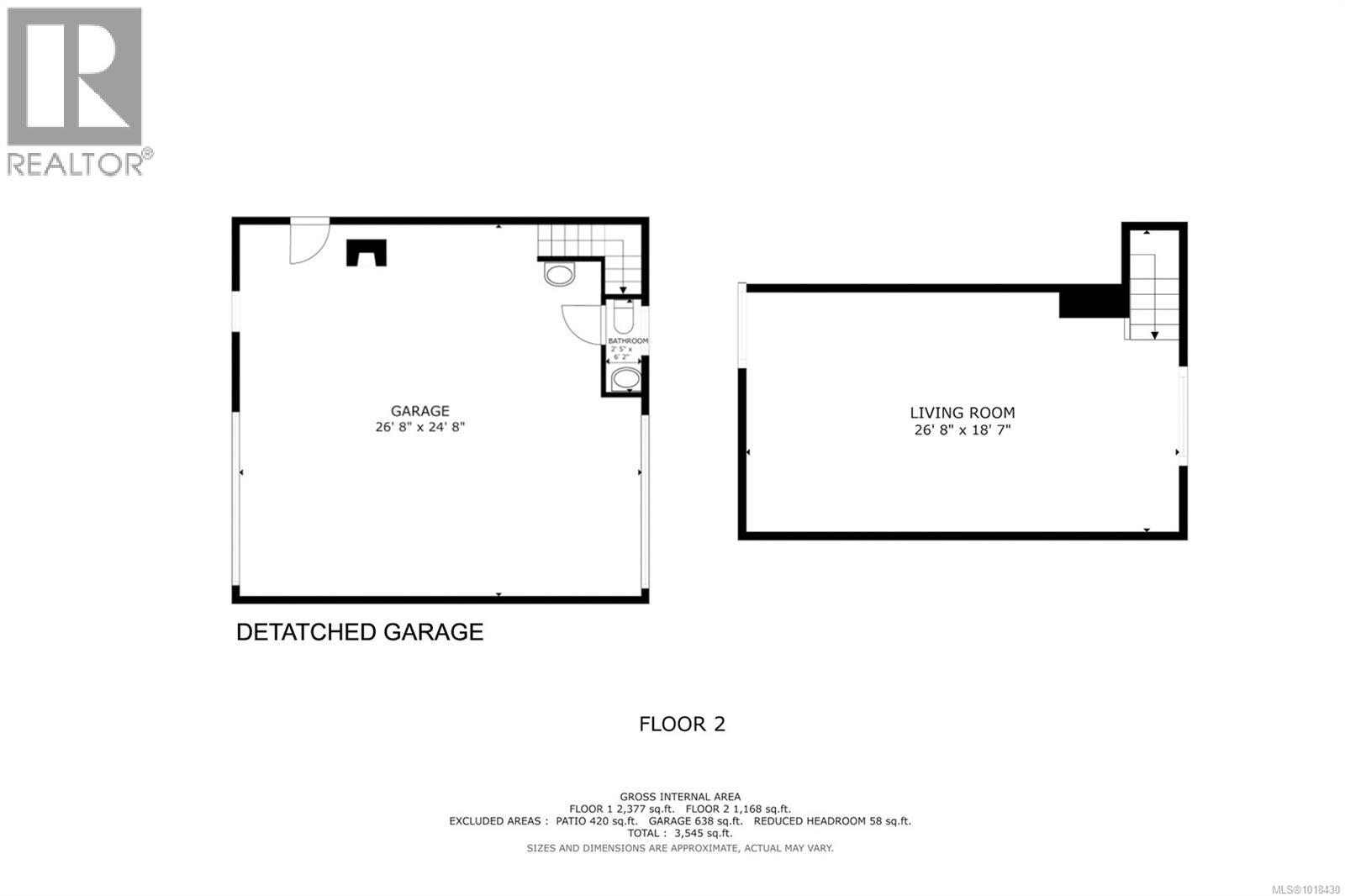10011 Youbou Rd Youbou, British Columbia V0R 3E1
$1,479,000
Set on a 0.76-acre lot, this 2,250 sq. ft. home combines comfort, flexibility, and sustainability in a serene Vancouver Island setting. The main level offers an open-concept great room, kitchen, den, powder room, and a spacious primary suite—fully accessible for convenience. Upstairs, two large bedrooms each feature walk-in closets and a shared bathroom. A semi-detached 2-bedroom, 1-bath suite offers excellent rental income or multi-generational living options. Designed with efficiency in mind, the home includes an electric boiler for the in-floor heat system throughout the main floor, a heat pump, propane fireplace, and an impressive 52-panel (21.1 kW) solar array for significant energy cost reduction. The detached garage adds a woodstove, bathroom, and unfinished upper flex space ideal for a studio, workshop, or guest suite. Outdoor highlights include a Level 2 EV charger, 14-50 plug, 1,600-gallon rainwater cistern, fruit trees, and generator-ready setup—a modern, sustainable gem in Youbou’s natural beauty. (id:48643)
Property Details
| MLS® Number | 1018430 |
| Property Type | Single Family |
| Neigbourhood | Youbou |
| Features | Level Lot, Southern Exposure, Other, Marine Oriented |
| Parking Space Total | 6 |
| View Type | Mountain View |
Building
| Bathroom Total | 5 |
| Bedrooms Total | 5 |
| Constructed Date | 2012 |
| Cooling Type | Air Conditioned |
| Fireplace Present | Yes |
| Fireplace Total | 1 |
| Heating Fuel | Electric, Solar, Wood, Other |
| Heating Type | Baseboard Heaters, Heat Pump |
| Size Interior | 3,545 Ft2 |
| Total Finished Area | 3545 Sqft |
| Type | House |
Land
| Acreage | No |
| Size Irregular | 0.76 |
| Size Total | 0.76 Ac |
| Size Total Text | 0.76 Ac |
| Zoning Description | Cvrd Area I Lr-1 |
| Zoning Type | Residential |
Rooms
| Level | Type | Length | Width | Dimensions |
|---|---|---|---|---|
| Second Level | Bonus Room | 26'8 x 18'7 | ||
| Second Level | Bedroom | 14'9 x 20'9 | ||
| Second Level | Bathroom | 4-Piece | ||
| Second Level | Bedroom | 22'10 x 13'5 | ||
| Main Level | Bathroom | 2-Piece | ||
| Main Level | Bathroom | 6'3 x 3'5 | ||
| Main Level | Ensuite | 13'2 x 8'4 | ||
| Main Level | Primary Bedroom | 17'10 x 17'5 | ||
| Main Level | Great Room | 19 ft | 19 ft x Measurements not available | |
| Main Level | Office | 11'1 x 16'8 | ||
| Main Level | Entrance | 14 ft | Measurements not available x 14 ft | |
| Additional Accommodation | Bedroom | 10 ft | 10 ft x Measurements not available | |
| Additional Accommodation | Bedroom | 10 ft | 10 ft x Measurements not available | |
| Additional Accommodation | Bathroom | 5'3 x 8'10 | ||
| Additional Accommodation | Other | 5'3 x 7'9 | ||
| Additional Accommodation | Kitchen | 22'3 x 23'2 |
https://www.realtor.ca/real-estate/29047371/10011-youbou-rd-youbou-youbou
Contact Us
Contact us for more information

Michael Beaveridge
www.michaelbeaveridge.ca/
472 Trans Canada Highway
Duncan, British Columbia V9L 3R6
(250) 748-7200
(800) 976-5566
(250) 748-2711
www.remax-duncan.bc.ca/

