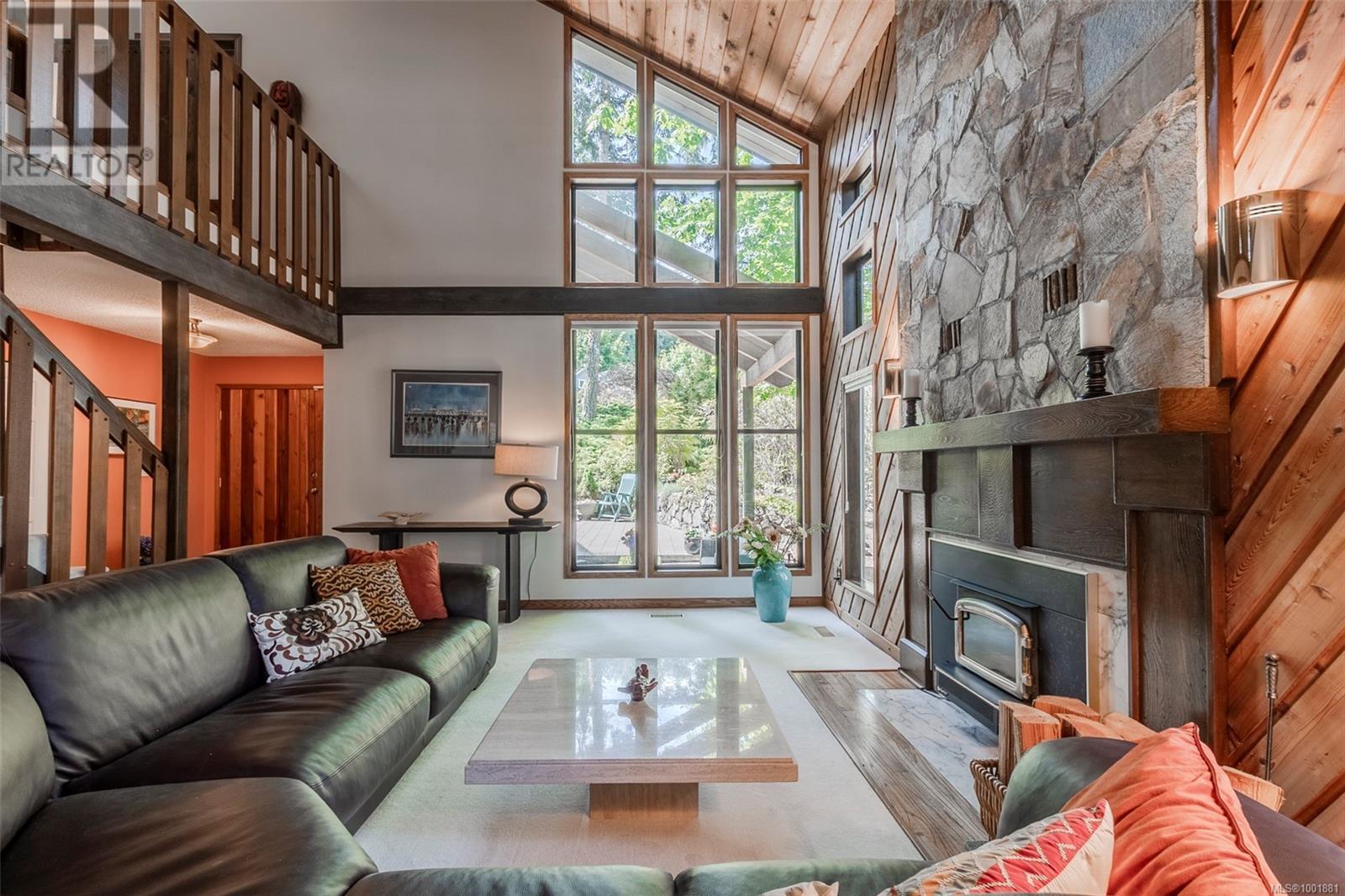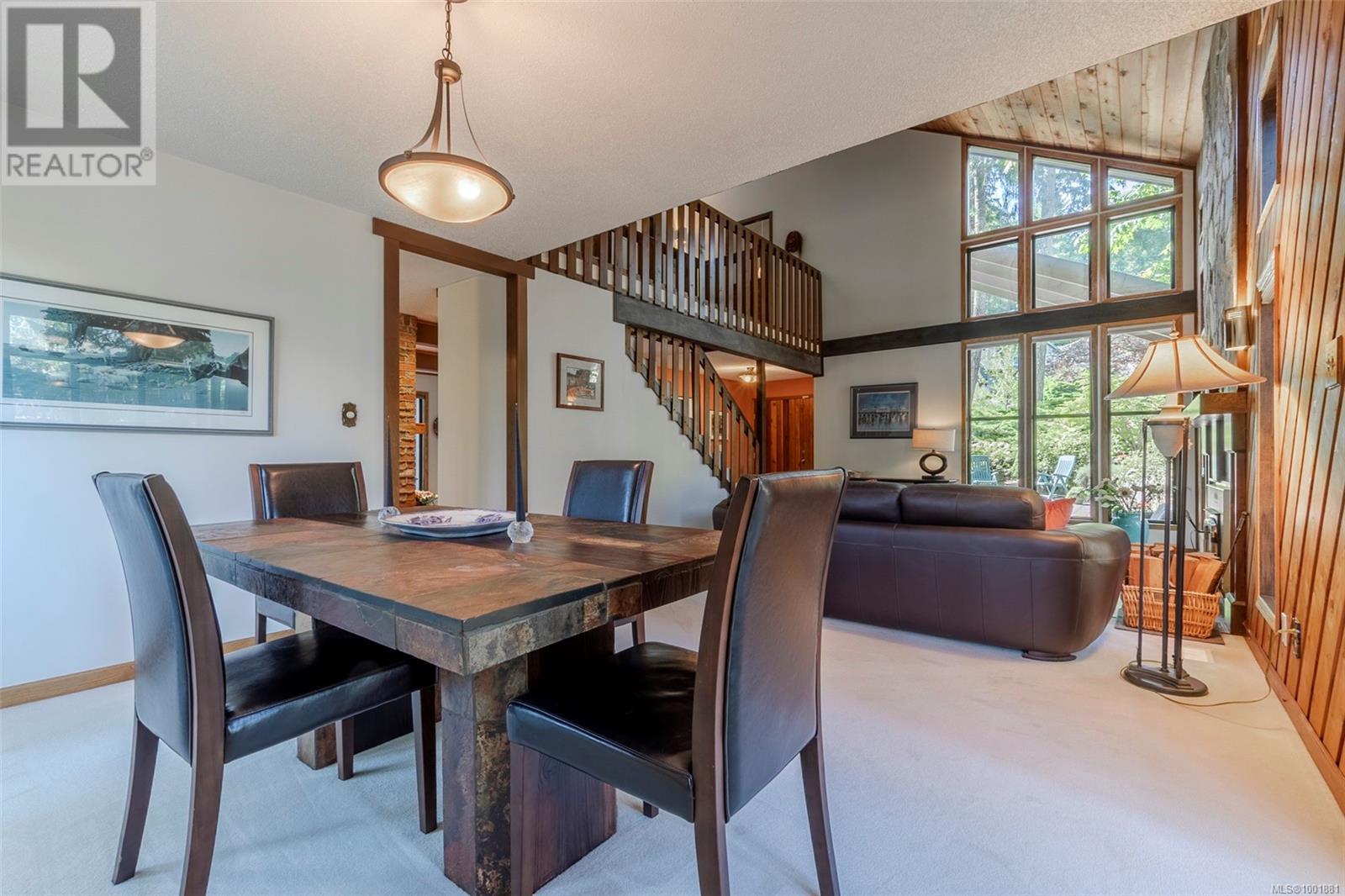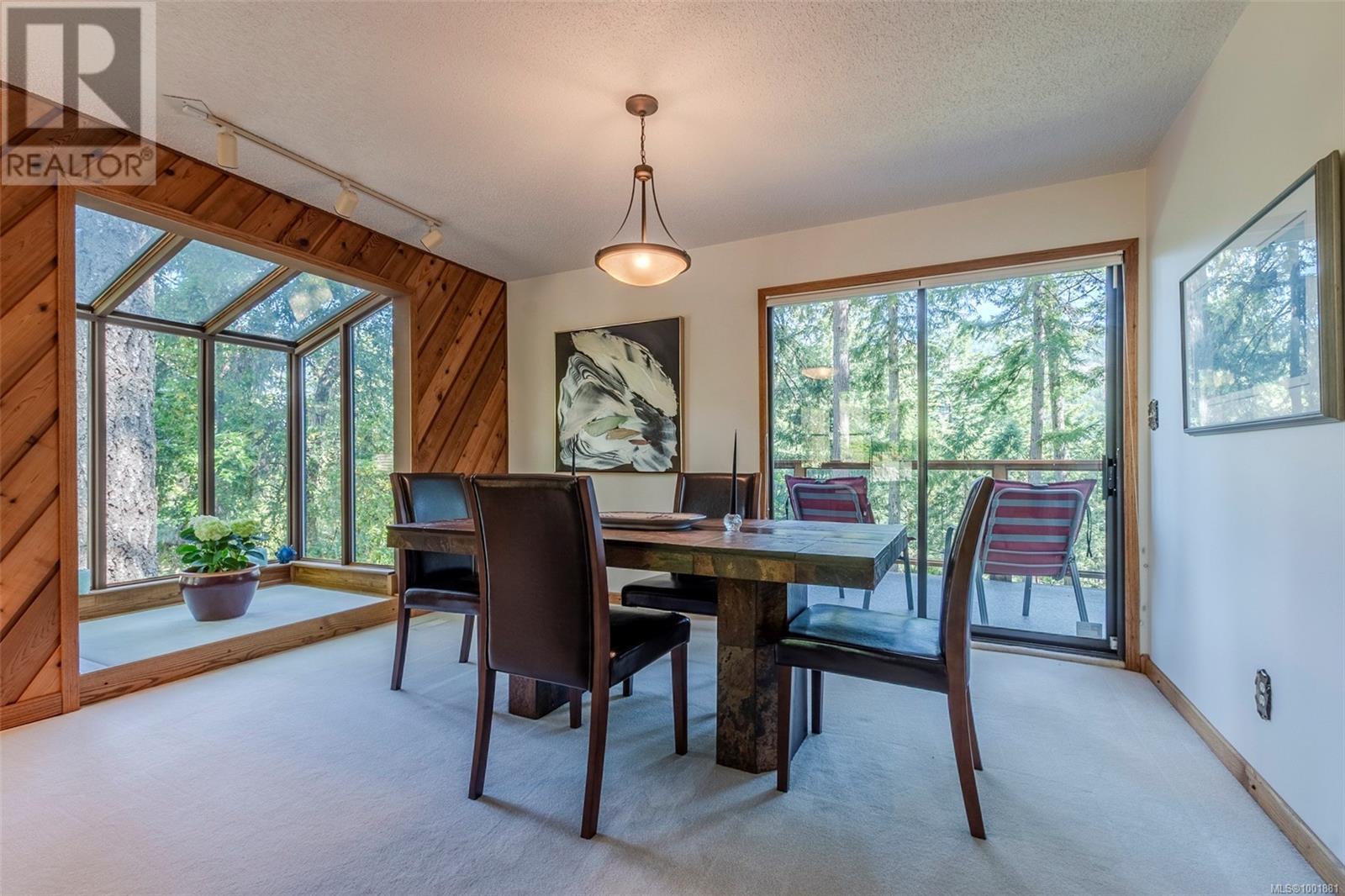1003 Grandview St Duncan, British Columbia V9L 5Y7
$990,900
West Coast Charm in the Heart of Maple Bay! Welcome to this stunningly updated 3-bedroom, 3-bathroom, 2,341 sq ft West Coast beauty tucked away on a spacious and private 0.52-acre lot in the sought-after community of Maple Bay. From the moment you arrive, you’ll be drawn in by the natural setting, towering trees, lush rhododendrons, and mountain views. Step inside to a light-filled main floor featuring an open-concept layout, soaring 18-foot vaulted ceilings, and a cozy wood-burning fireplace that sets the tone for relaxed coastal living. The brand-new kitchen with sleek counters and modern appliances flows effortlessly into the dining and sitting areas, creating a warm, welcoming space to gather. Upstairs, the airy primary suite boasts its own vaulted ceiling, walk-in closet, and ensuite. Two more bedrooms, a full bath, and a loft-style lounge with access to a private deck—perfect for your morning coffee or stargazing—complete the upper level. Outside, enjoy multiple patios and decks that invite you to soak up the West Coast lifestyle. Whether you’re entertaining, gardening, or simply relaxing, the outdoor space is a showstopper. There’s even plenty of room for all your toys—RVs, boats, and more! With Maple Mountain trails at your doorstep, beach access nearby, and a peaceful setting that offers both privacy and convenience, this is West Coast living at its best. Don’t miss your chance to own this charming slice of Vancouver Island paradise! (id:48643)
Property Details
| MLS® Number | 1001881 |
| Property Type | Single Family |
| Neigbourhood | East Duncan |
| Features | Park Setting, Private Setting, Southern Exposure, Wooded Area, Sloping, Other, Marine Oriented |
| Parking Space Total | 6 |
| Plan | Vip28125 |
| Structure | Shed |
| View Type | Mountain View |
Building
| Bathroom Total | 3 |
| Bedrooms Total | 3 |
| Architectural Style | Westcoast |
| Constructed Date | 1977 |
| Cooling Type | Air Conditioned |
| Fireplace Present | Yes |
| Fireplace Total | 2 |
| Heating Fuel | Electric, Propane, Wood |
| Heating Type | Forced Air, Heat Pump |
| Size Interior | 2,341 Ft2 |
| Total Finished Area | 2341 Sqft |
| Type | House |
Land
| Access Type | Road Access |
| Acreage | No |
| Size Irregular | 0.52 |
| Size Total | 0.52 Ac |
| Size Total Text | 0.52 Ac |
| Zoning Description | R1 |
| Zoning Type | Residential |
Rooms
| Level | Type | Length | Width | Dimensions |
|---|---|---|---|---|
| Second Level | Primary Bedroom | 13'5 x 11'9 | ||
| Second Level | Ensuite | 3-Piece | ||
| Second Level | Den | 13'4 x 10'6 | ||
| Second Level | Bedroom | 11'4 x 8'11 | ||
| Second Level | Bedroom | 11'7 x 9'11 | ||
| Second Level | Bathroom | 4-Piece | ||
| Main Level | Sitting Room | 7'10 x 6'6 | ||
| Main Level | Living Room | 17'5 x 13'3 | ||
| Main Level | Laundry Room | 5 ft | 5 ft x Measurements not available | |
| Main Level | Kitchen | 16'6 x 5'2 | ||
| Main Level | Family Room | 14'5 x 5'11 | ||
| Main Level | Entrance | 13'10 x 8'5 | ||
| Main Level | Dining Room | 13'3 x 10'3 | ||
| Main Level | Bathroom | 3-Piece |
https://www.realtor.ca/real-estate/28444747/1003-grandview-st-duncan-east-duncan
Contact Us
Contact us for more information

Adam Ball
www.adamballrealty.ca/
472 Trans Canada Highway
Duncan, British Columbia V9L 3R6
(250) 748-7200
(800) 976-5566
(250) 748-2711
www.remax-duncan.bc.ca/
















































































