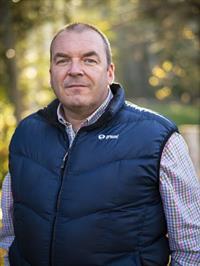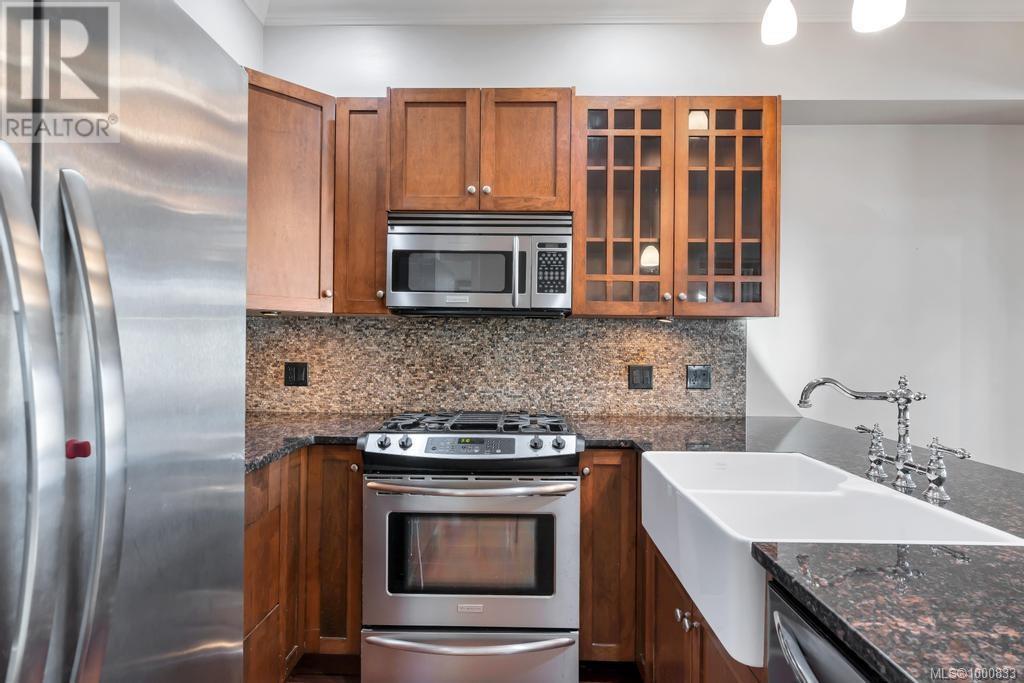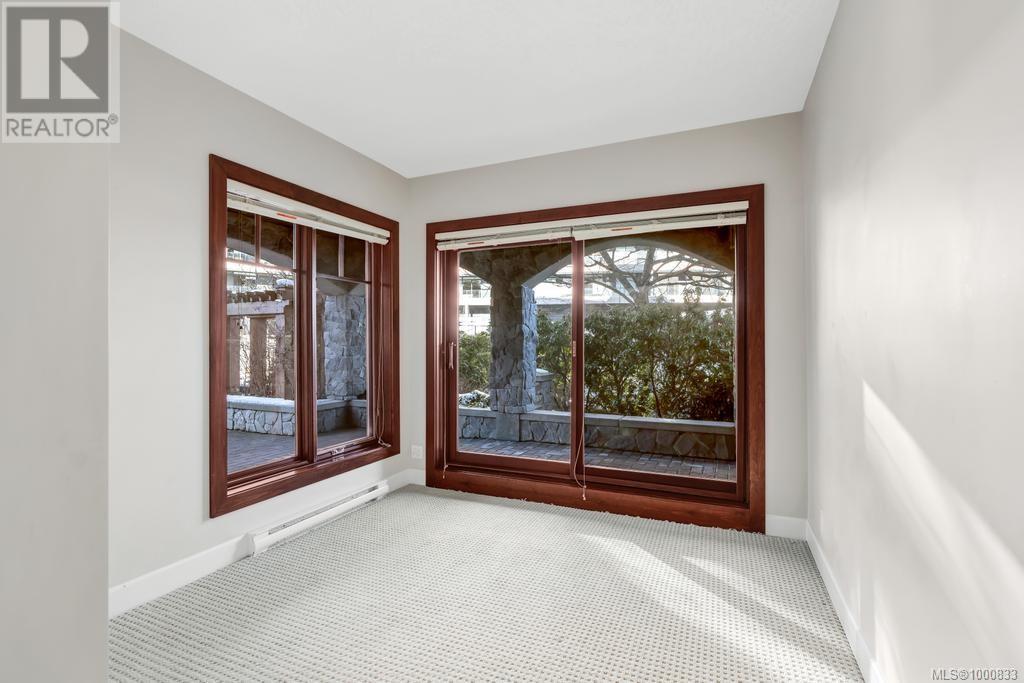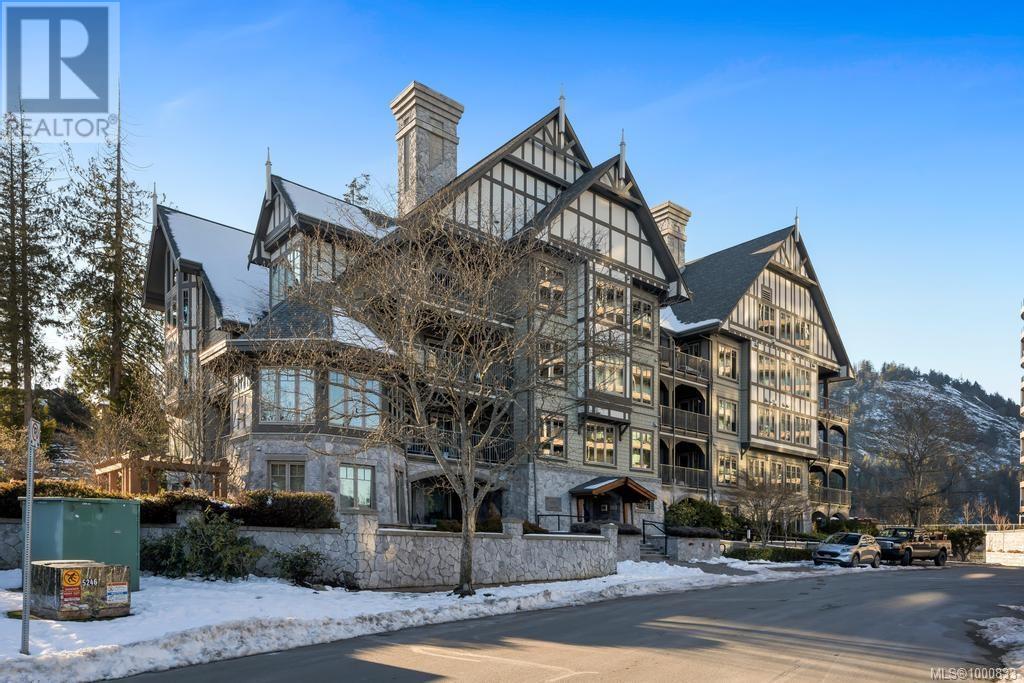101 2006 Troon Crt Langford, British Columbia V9B 6T4
$569,999Maintenance,
$465 Monthly
Maintenance,
$465 MonthlyLocated on the 18th hole of the Bear Mountain Golf Club, this 1,000 sqft ground floor 2-bed, 2-bath corner unit offers a private wrap-around terrace with trellis and greenery, perfect for outdoor living with natural gas for BBQing with Mt. Finlayson as the backdrop. Built to the highest standards, the home features a high-end kitchen with granite counters, newer stainless steel appliances and a gas range. Elegant hardwood flooring, 9' ceilings, cozy gas fireplace, open concept living/dining room and large wood windows fill the space with light. Spacious primary bedroom with luxurious ensuite including a claw foot tub. Both bedrooms have direct access to the patio. Be part of the Bear Mountain Community and steps from the health club, pool, tennis courts, restaurants, spa, hotel, and world-class golf. Secure underground parking, separate storage, pet-friendly, and rentable. Only 30 minutes from downtown Victoria. Experience luxury living at its finest in the Stonehaven. (id:48643)
Property Details
| MLS® Number | 1000833 |
| Property Type | Single Family |
| Neigbourhood | Bear Mountain |
| Community Name | Stonehaven |
| Community Features | Pets Allowed, Family Oriented |
| Features | Cul-de-sac, Other, Golf Course/parkland |
| Parking Space Total | 1 |
| Plan | Vis6714 |
| Structure | Patio(s) |
| View Type | Mountain View |
Building
| Bathroom Total | 2 |
| Bedrooms Total | 2 |
| Constructed Date | 2008 |
| Cooling Type | None |
| Fireplace Present | Yes |
| Fireplace Total | 1 |
| Heating Fuel | Natural Gas |
| Heating Type | Baseboard Heaters |
| Size Interior | 1,350 Ft2 |
| Total Finished Area | 1027 Sqft |
| Type | Apartment |
Land
| Access Type | Road Access |
| Acreage | No |
| Size Irregular | 1027 |
| Size Total | 1027 Sqft |
| Size Total Text | 1027 Sqft |
| Zoning Description | Rcbm1 |
| Zoning Type | Other |
Rooms
| Level | Type | Length | Width | Dimensions |
|---|---|---|---|---|
| Main Level | Patio | 28'3 x 17'6 | ||
| Main Level | Entrance | 5'7 x 7'9 | ||
| Main Level | Bathroom | 8 ft | Measurements not available x 8 ft | |
| Main Level | Bedroom | 10'2 x 12'3 | ||
| Main Level | Ensuite | 9'1 x 6'8 | ||
| Main Level | Primary Bedroom | 15'4 x 12'11 | ||
| Main Level | Kitchen | 9'1 x 11'11 | ||
| Main Level | Living Room/dining Room | 15'1 x 17'2 |
https://www.realtor.ca/real-estate/28352266/101-2006-troon-crt-langford-bear-mountain
Contact Us
Contact us for more information

Matthuw Ronald-Jones
Personal Real Estate Corporation
mrjrealty.ca/
www.facebook.com/mrjrealty
www.linkedin.com/in/matthuw-ronald-jones-525a9b1/
23 Queens Road
Duncan, British Columbia V9L 2W1
(250) 746-8123
(250) 746-8115
www.pembertonholmesduncan.com/




































