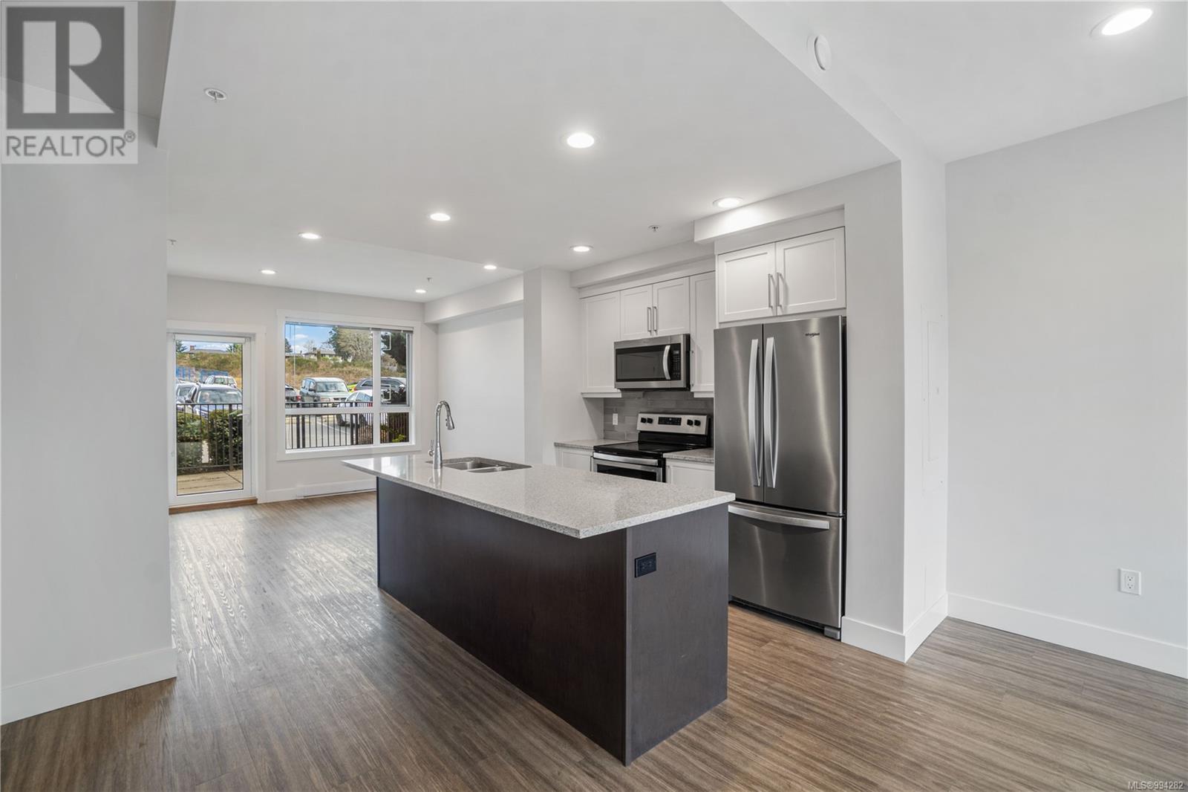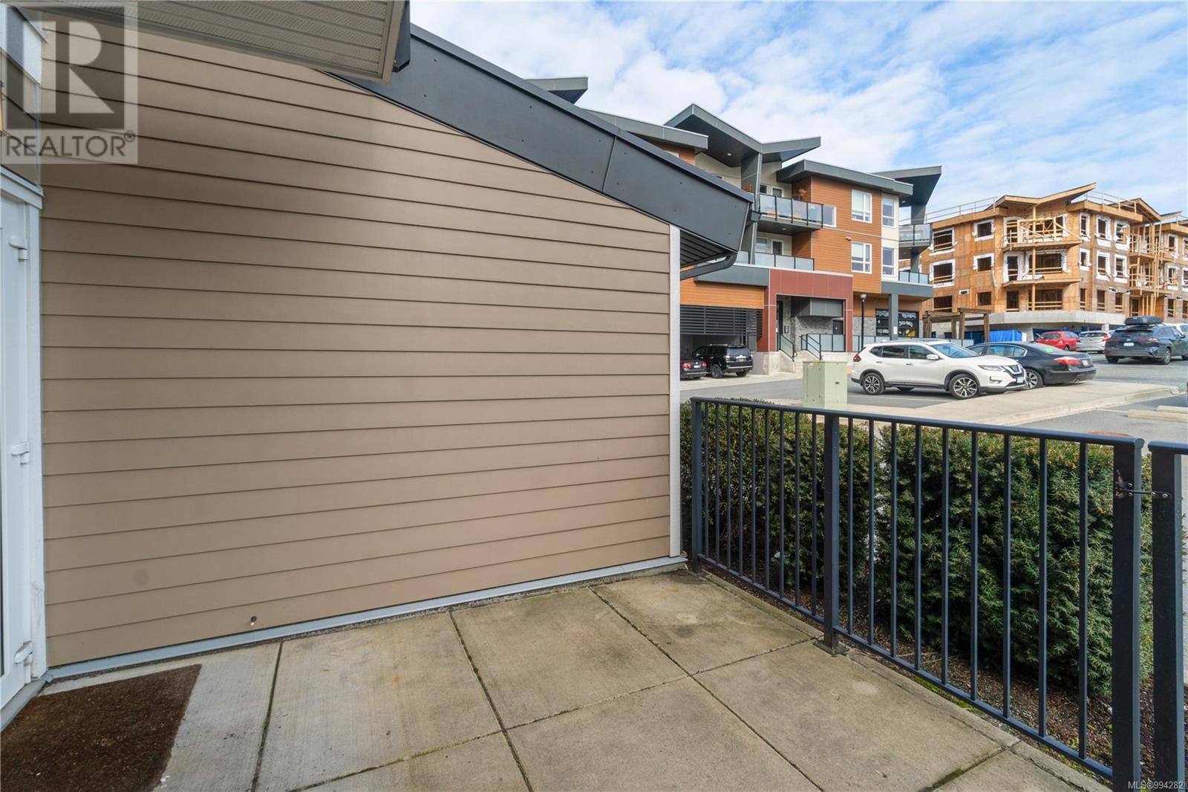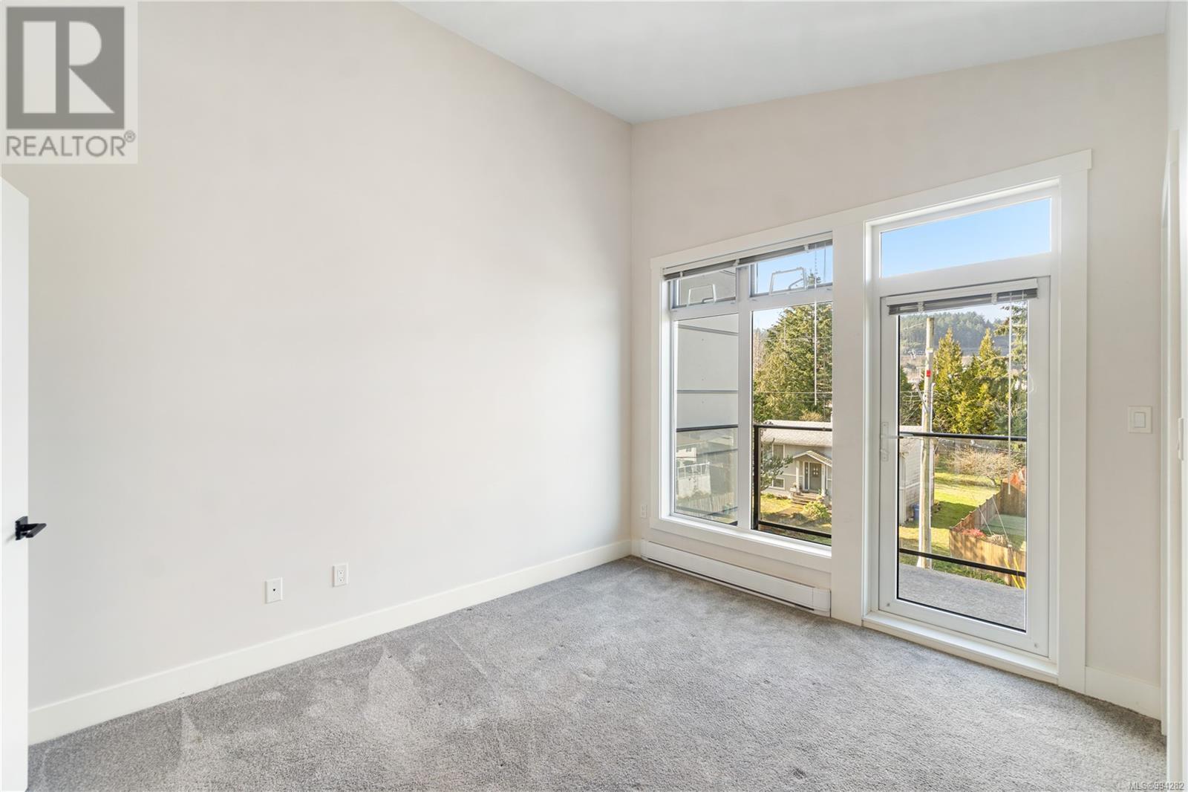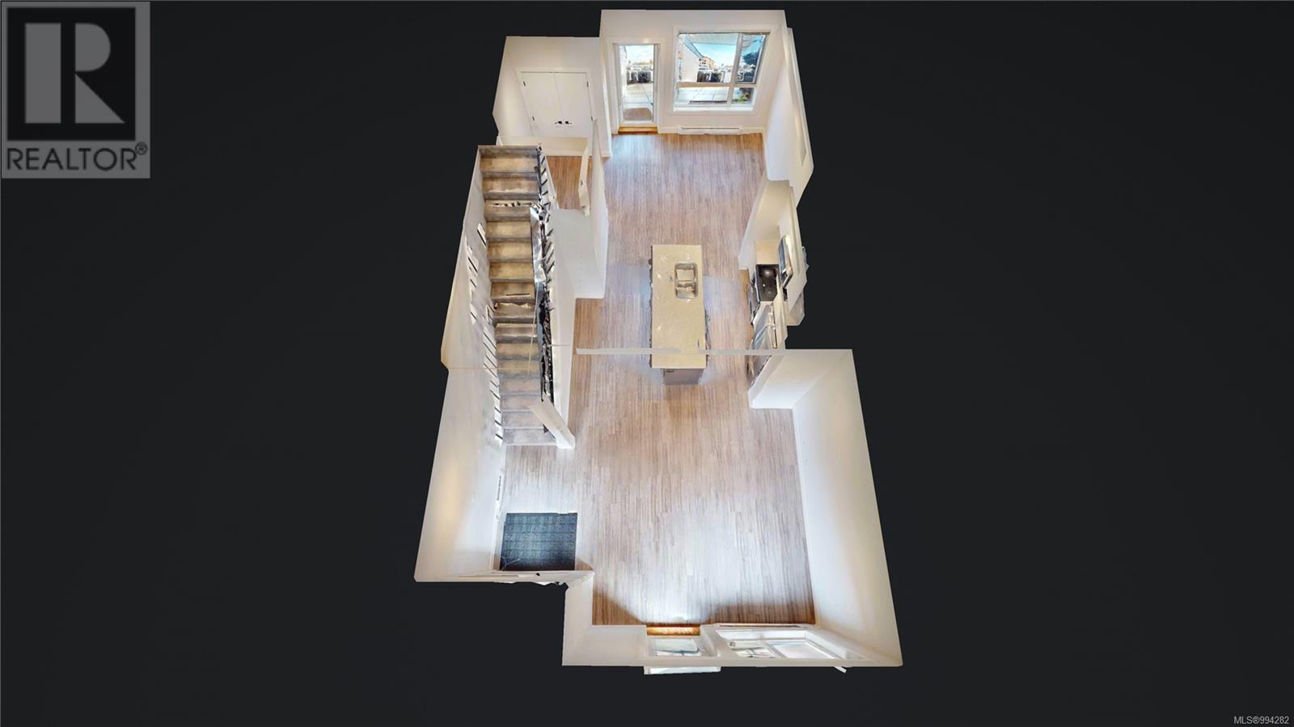101 308 Hillcrest Ave Nanaimo, British Columbia V9R 6G6
$669,900Maintenance,
$687.56 Monthly
Maintenance,
$687.56 MonthlyUnique investment or home by Vancouver Island University! Modern, 3 level townhome design was purpose built for student rentals in 2019. 4 primary bedrooms, each with a walk-in closet, private balcony & ensuite with shower. The freshly-painted, main level boasts an open-concept kitchen with stainless steel appliances, quartz counters, spacious dining & living area. Two patios - front & back. The fully fenced back patio is easy access to the 2 parking stalls. Powder room bathroom on main level. 3rd-floor has mountain views, vaulted ceilings & new stacking washer/dryer in hallway laundry nook (+ 2nd laundry hookup on the 2nd floor). Located a block from VIU & steps from NDSS High School, Aquatic Centre, Gym & the Nanaimo Ice Centre. A popular café, esthetics studio, pharmacy & bus stop are next door. Within walking distance to downtown amenities. No GST, no rental restrictions & huge income potential. Vacant & ready for immediate possession! 2 pets allowed! All measurements approximate. (id:48643)
Property Details
| MLS® Number | 994282 |
| Property Type | Single Family |
| Neigbourhood | University District |
| Community Features | Pets Allowed, Family Oriented |
| Features | Central Location, Level Lot, Southern Exposure, Corner Site, Other, Marine Oriented |
| Parking Space Total | 2 |
| Structure | Patio(s) |
| View Type | Mountain View |
Building
| Bathroom Total | 5 |
| Bedrooms Total | 4 |
| Architectural Style | Contemporary |
| Constructed Date | 2019 |
| Cooling Type | None |
| Heating Fuel | Electric |
| Heating Type | Baseboard Heaters |
| Size Interior | 1,876 Ft2 |
| Total Finished Area | 1876 Sqft |
| Type | Row / Townhouse |
Parking
| Open |
Land
| Access Type | Road Access |
| Acreage | No |
| Size Irregular | 1876 |
| Size Total | 1876 Sqft |
| Size Total Text | 1876 Sqft |
| Zoning Description | Cor2 |
| Zoning Type | Residential/commercial |
Rooms
| Level | Type | Length | Width | Dimensions |
|---|---|---|---|---|
| Second Level | Balcony | 8'10 x 4'9 | ||
| Second Level | Balcony | 8'10 x 4'9 | ||
| Second Level | Primary Bedroom | 12 ft | 12 ft x Measurements not available | |
| Second Level | Primary Bedroom | 12 ft | 12 ft x Measurements not available | |
| Second Level | Ensuite | 8'5 x 4'7 | ||
| Second Level | Ensuite | 8'5 x 4'6 | ||
| Third Level | Balcony | 8'10 x 4'9 | ||
| Third Level | Balcony | 8'10 x 4'9 | ||
| Third Level | Primary Bedroom | 11'3 x 9'11 | ||
| Third Level | Primary Bedroom | 12 ft | 12 ft x Measurements not available | |
| Third Level | Laundry Room | 4'6 x 2'11 | ||
| Third Level | Ensuite | 8'5 x 4'7 | ||
| Third Level | Ensuite | 8'5 x 4'6 | ||
| Main Level | Patio | 11'8 x 5'6 | ||
| Main Level | Patio | 11'8 x 11'1 | ||
| Main Level | Living Room | 11'9 x 11'1 | ||
| Main Level | Kitchen | 13'8 x 8'10 | ||
| Main Level | Entrance | 6'9 x 5'6 | ||
| Main Level | Dining Room | 11'9 x 11'1 | ||
| Main Level | Bathroom | 5 ft | 5 ft | 5 ft x 5 ft |
https://www.realtor.ca/real-estate/28124279/101-308-hillcrest-ave-nanaimo-university-district
Contact Us
Contact us for more information

Marie Burrows
Personal Real Estate Corporation
www.loverealestate.ca/
#1 - 5140 Metral Drive
Nanaimo, British Columbia V9T 2K8
(250) 751-1223
(800) 916-9229
(250) 751-1300
www.remaxprofessionalsbc.com/

Betty-Ann Huberts
betty-ann.com/
#1 - 5140 Metral Drive
Nanaimo, British Columbia V9T 2K8
(250) 751-1223
(800) 916-9229
(250) 751-1300
www.remaxprofessionalsbc.com/
























































