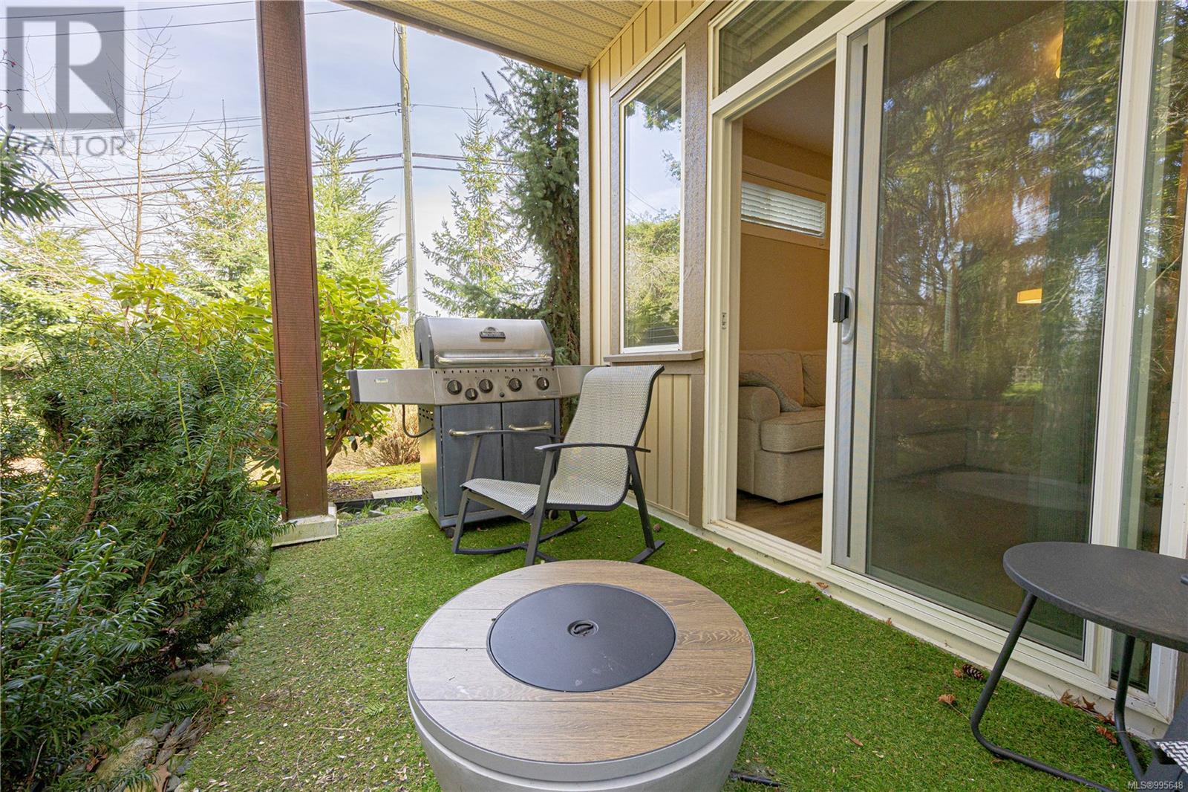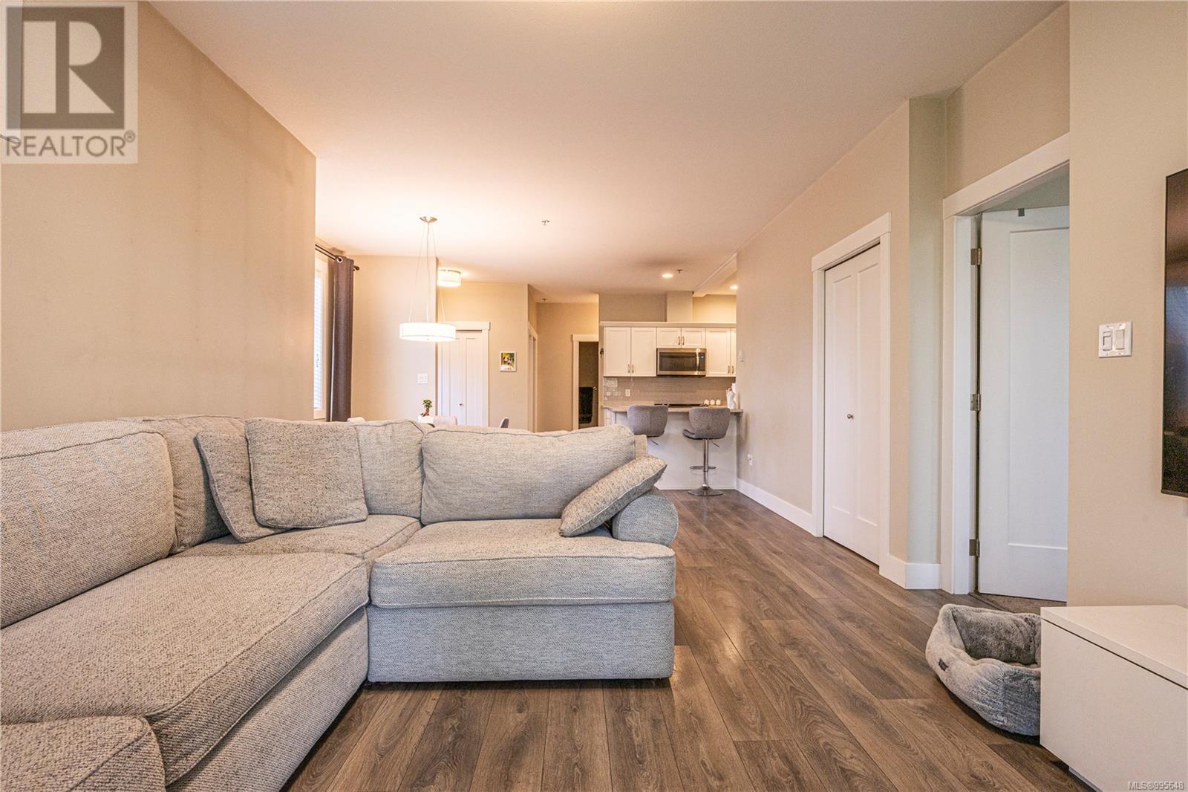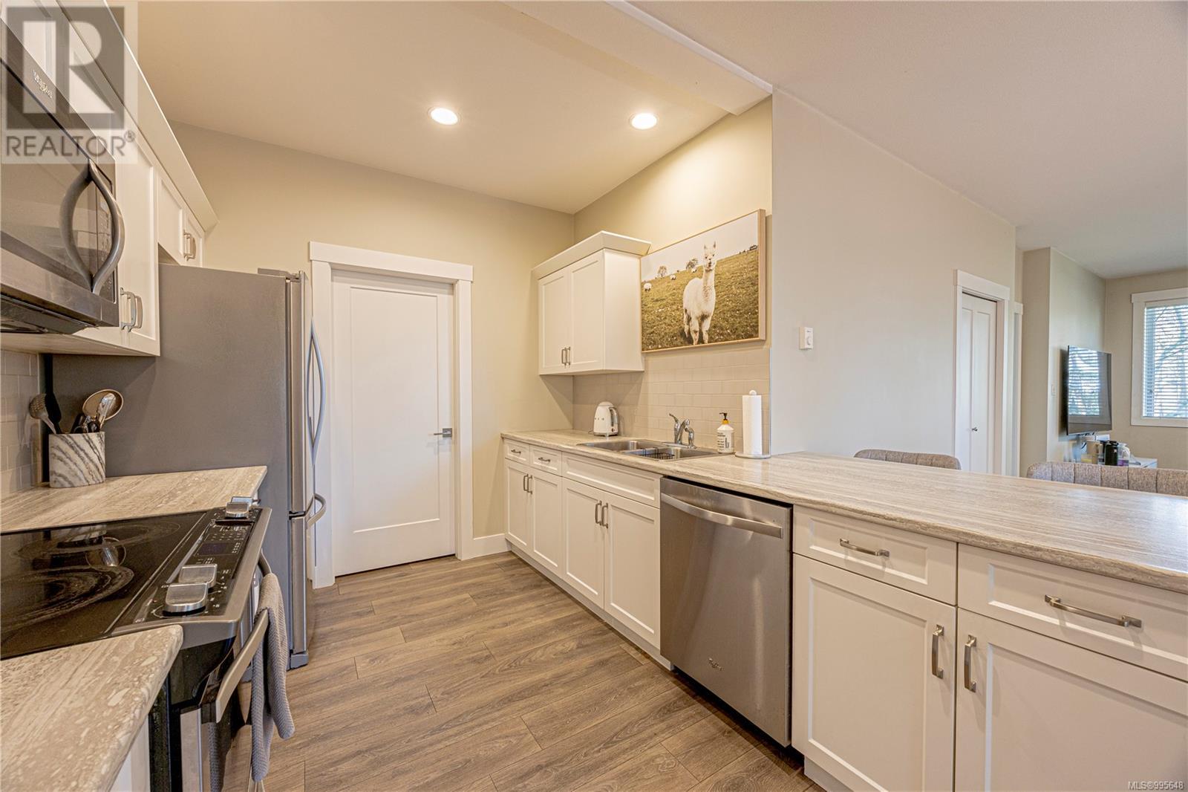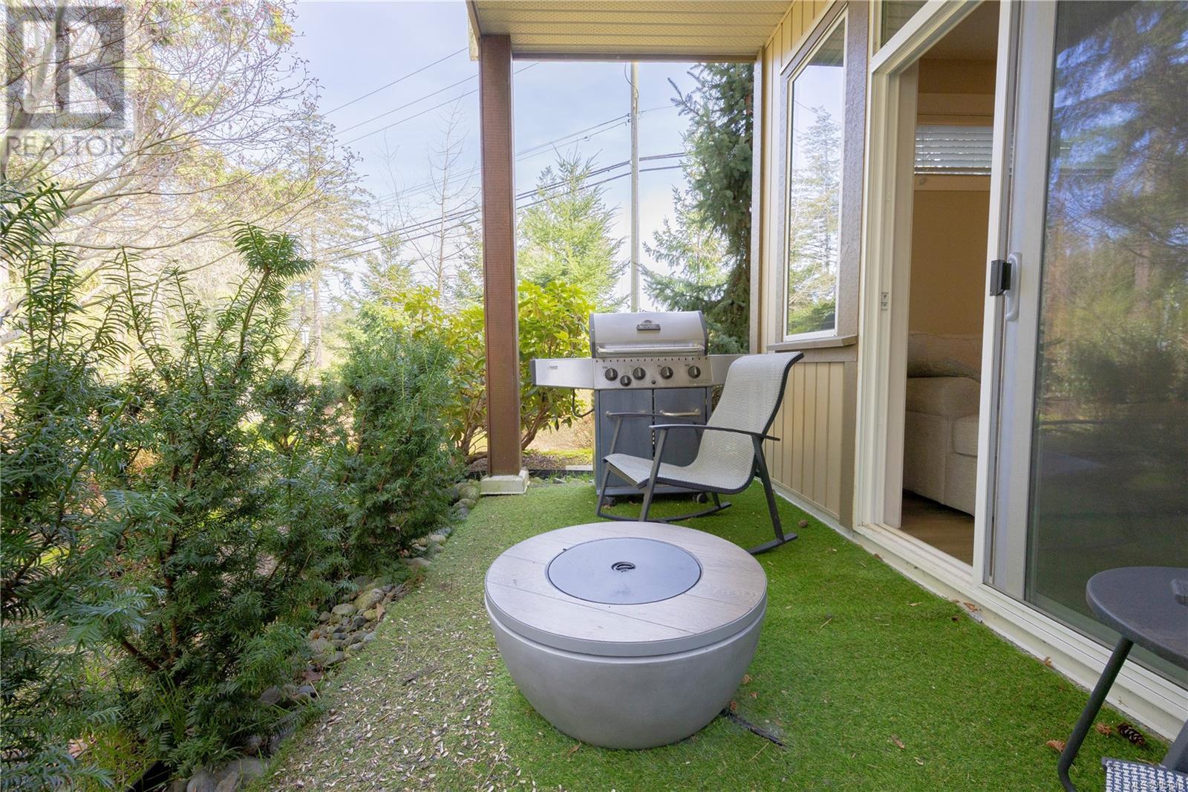101 5930 Nelson Rd Nanaimo, British Columbia V9T 5N9
$549,900Maintenance,
$336 Monthly
Maintenance,
$336 MonthlyNorth Nanaimo 2-bedroom + Den residence backing onto peaceful wooded park space. One of the larger units in the complex offering 1303 sqft of living space and featuring 9 ft ceilings, laminate flooring, large laundry room that doubles for storage space, large bedrooms & much more. The living room has a sliding glass door for access to the rear patio, providing the perfect, private outdoor space for you to enjoy the tranquility of the mature trees & green space all around. The Linley Valley trail system is just a few steps away! The primary bedroom features his & her closets along with a full ensuite bathroom with heated tile floors. The location is ideal with Randerson Ridge Elementary school just a few minutes away and one of Nanaimo’s best bakeries is just across the street! All other shopping, transportation routes and levels of schools are mere minutes away. Offerings are rare in this complex and this one is not expected to last long! All measurements are approximate and should be verified if important. (id:48643)
Property Details
| MLS® Number | 995648 |
| Property Type | Single Family |
| Neigbourhood | North Nanaimo |
| Community Features | Pets Allowed With Restrictions, Family Oriented |
| Features | Level Lot, Park Setting, Wooded Area, Other |
| Parking Space Total | 1 |
Building
| Bathroom Total | 2 |
| Bedrooms Total | 2 |
| Constructed Date | 2016 |
| Cooling Type | None |
| Heating Fuel | Electric |
| Heating Type | Baseboard Heaters |
| Size Interior | 1,303 Ft2 |
| Total Finished Area | 1303 Sqft |
| Type | Apartment |
Land
| Acreage | No |
| Zoning Type | Multi-family |
Rooms
| Level | Type | Length | Width | Dimensions |
|---|---|---|---|---|
| Main Level | Bathroom | 4-Piece | ||
| Main Level | Ensuite | 3-Piece | ||
| Main Level | Laundry Room | 12 ft | 5 ft | 12 ft x 5 ft |
| Main Level | Den | 11 ft | 11 ft | 11 ft x 11 ft |
| Main Level | Bedroom | 12 ft | 10 ft | 12 ft x 10 ft |
| Main Level | Primary Bedroom | 13 ft | 11 ft | 13 ft x 11 ft |
| Main Level | Kitchen | 11 ft | 9 ft | 11 ft x 9 ft |
| Main Level | Dining Room | 10 ft | 9 ft | 10 ft x 9 ft |
| Main Level | Living Room | 14 ft | 12 ft | 14 ft x 12 ft |
https://www.realtor.ca/real-estate/28178327/101-5930-nelson-rd-nanaimo-north-nanaimo
Contact Us
Contact us for more information

Rick Horsland
Personal Real Estate Corporation
www.nanaimohomesforsale.com/
www.facebook.com/RickHorslandRealEstate/
#1 - 5140 Metral Drive
Nanaimo, British Columbia V9T 2K8
(250) 751-1223
(800) 916-9229
(250) 751-1300
www.remaxofnanaimo.com/





























