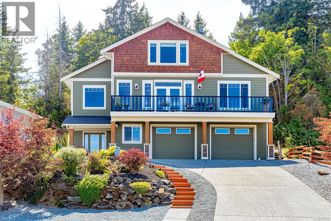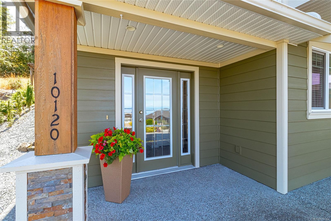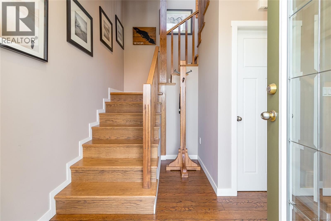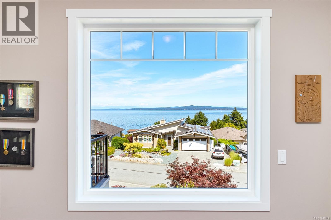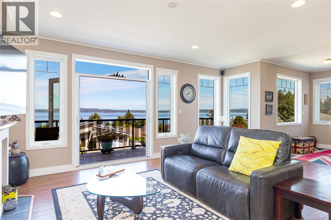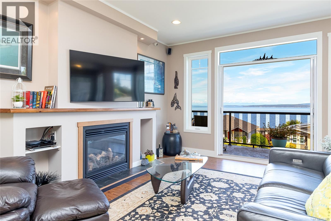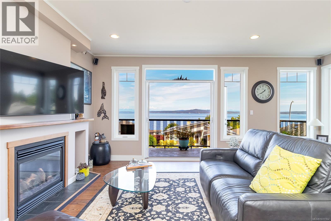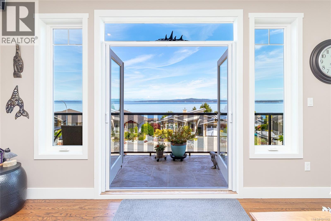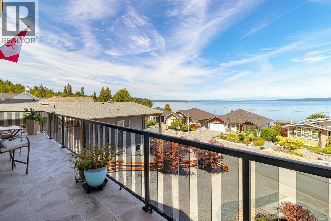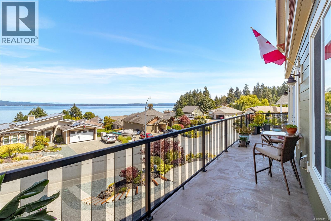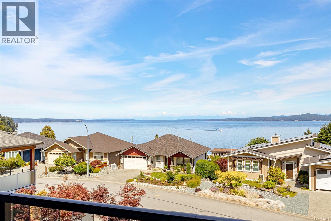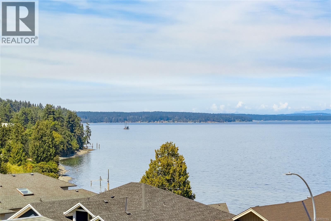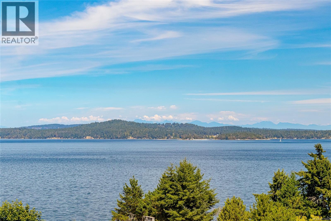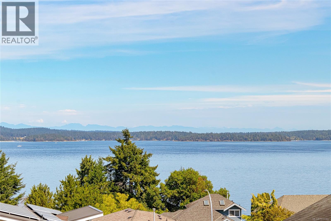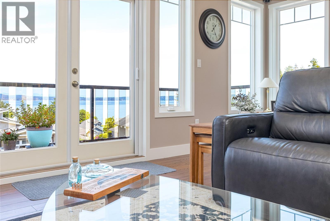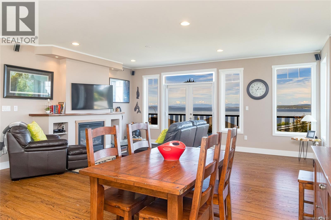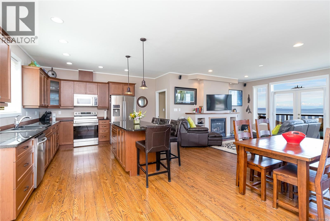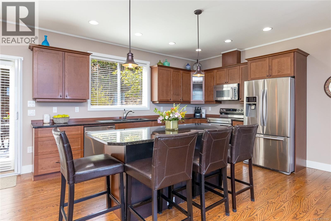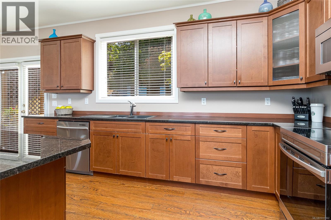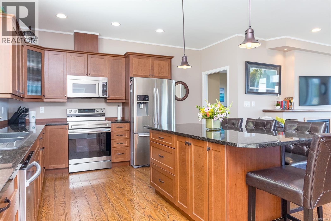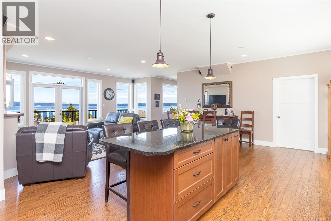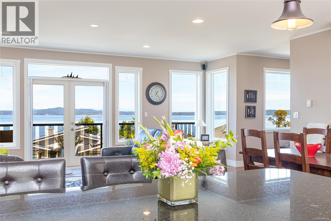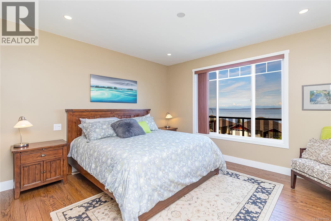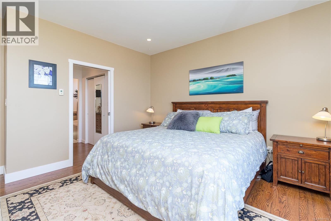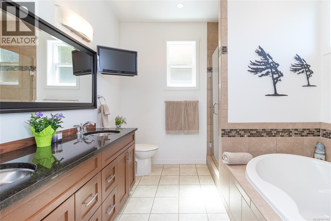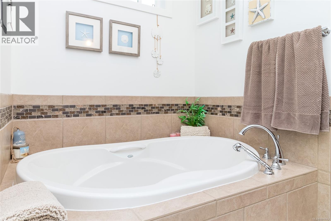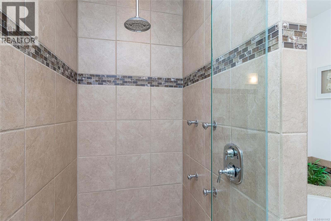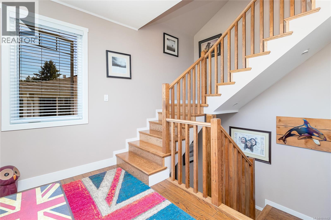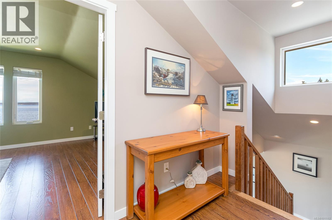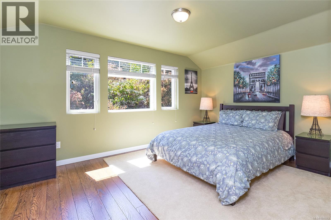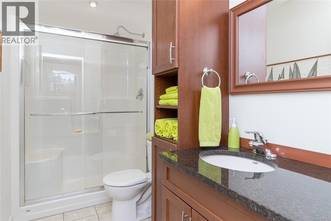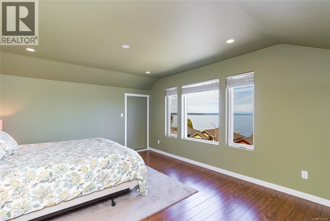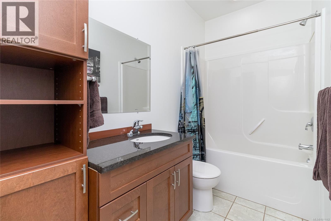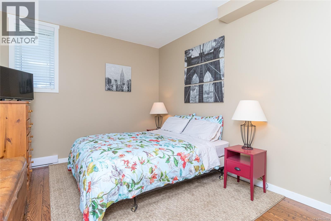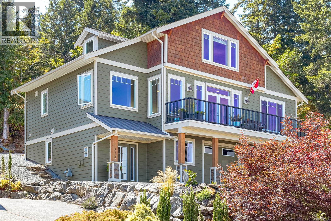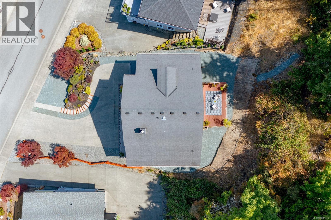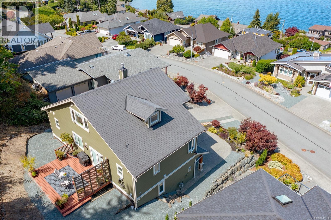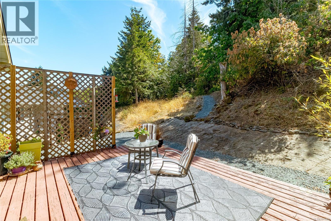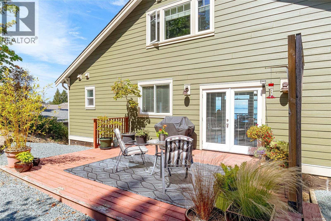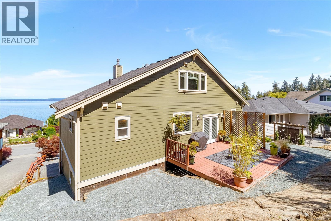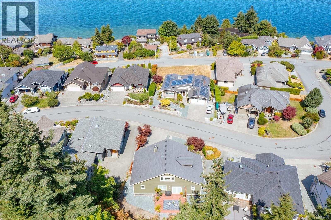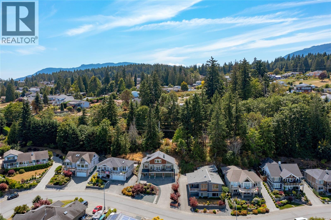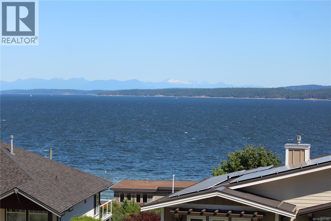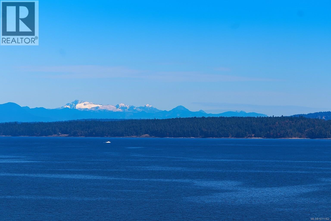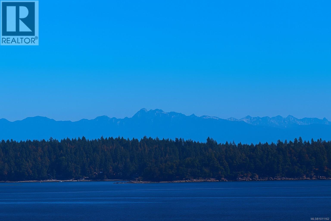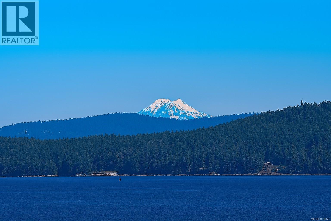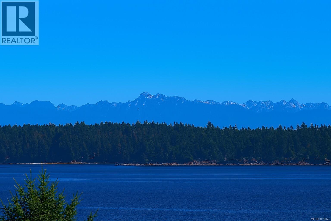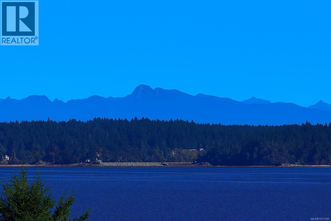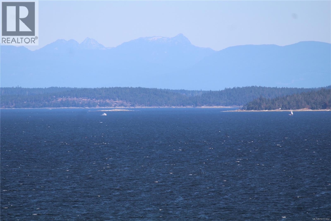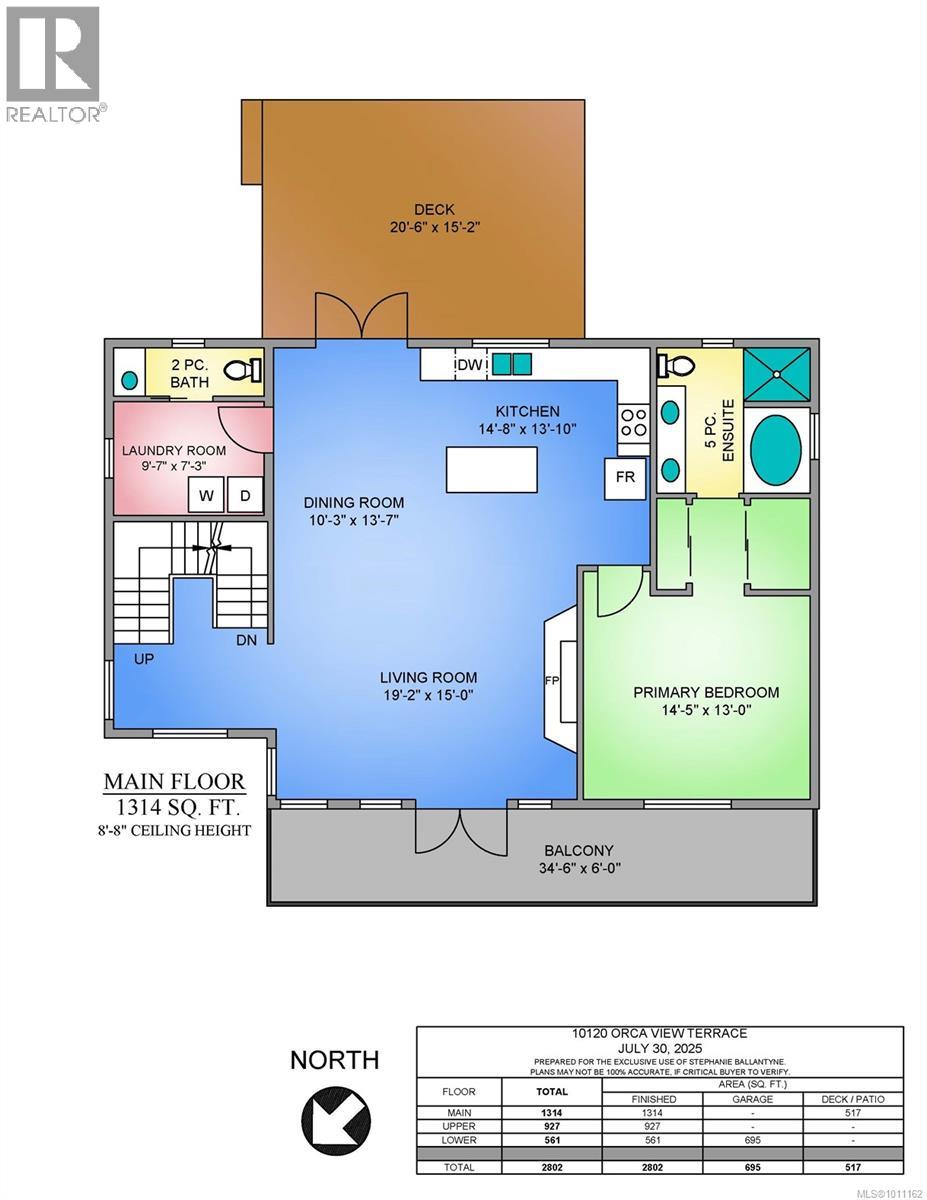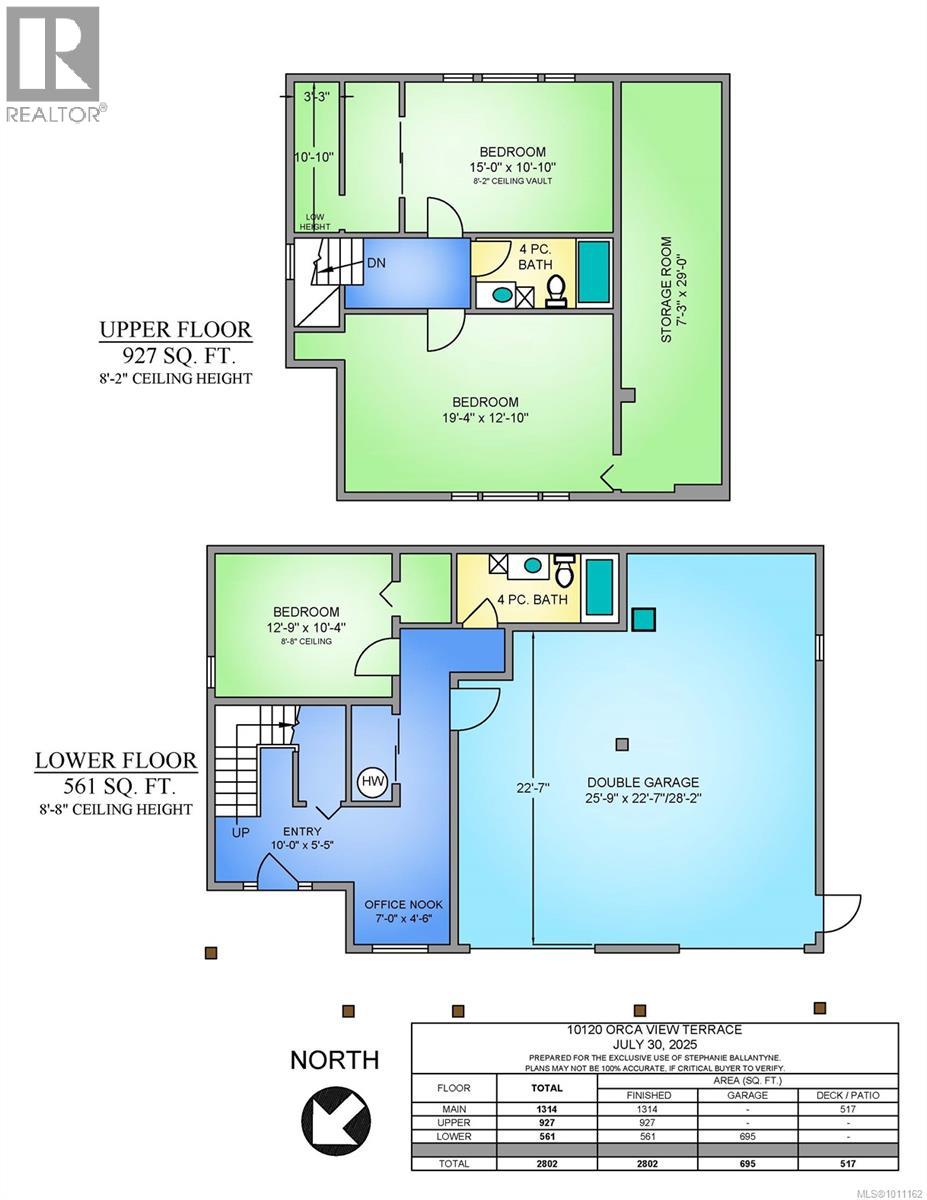10120 Orca View Terr Chemainus, British Columbia V0R 1K2
$1,110,000
Expansive unobstructed ocean and mountain views! This stunning custom home overlooks the Stuart Channel + features an open concept great room w/picture windows, double french doors opening to a spectacular panorama off the balcony. Kitchen boasts hazelnut shaker soft-close cabinetry, black pearl granite counters, large island w/breakfast bar. A natural gas FP adds ambiance, warmth to great room. Private deck off the kitchen + low-maintenance backyard. Luxurious primary suite w/walk-thru closets, ensuite w/double sinks, soaker tub + jetted rainfall shower. Upper level offers two large bedrooms w/walk-in closets, bonus storage + 3 pc bath. An office nook, 4th bedroom, full bath, oversized double garage w/workshop complete the lower level. Premium laminate flooring, radiant heated floors, insulated interior walls, solid wood doors throughout, ICF foundation. Located in Orca View Estates, a desirable enclave in Chemainus, short walk to the beach, minutes to shops, restaurants + amenities. (id:48643)
Property Details
| MLS® Number | 1011162 |
| Property Type | Single Family |
| Neigbourhood | Chemainus |
| Features | Central Location, Curb & Gutter, Wooded Area, Other |
| Parking Space Total | 5 |
| Plan | Vip71057 |
| View Type | Mountain View, Ocean View |
Building
| Bathroom Total | 4 |
| Bedrooms Total | 4 |
| Architectural Style | Westcoast |
| Constructed Date | 2011 |
| Cooling Type | None |
| Fireplace Present | Yes |
| Fireplace Total | 1 |
| Heating Fuel | Electric, Natural Gas, Other |
| Heating Type | Baseboard Heaters |
| Size Interior | 4,014 Ft2 |
| Total Finished Area | 2802 Sqft |
| Type | House |
Land
| Access Type | Road Access |
| Acreage | No |
| Size Irregular | 7405 |
| Size Total | 7405 Sqft |
| Size Total Text | 7405 Sqft |
| Zoning Type | Residential |
Rooms
| Level | Type | Length | Width | Dimensions |
|---|---|---|---|---|
| Second Level | Storage | 29'0 x 7'3 | ||
| Second Level | Bathroom | 3-Piece | ||
| Second Level | Bedroom | 15'0 x 10'10 | ||
| Second Level | Bedroom | 19'4 x 12'10 | ||
| Lower Level | Bathroom | 4-Piece | ||
| Lower Level | Bedroom | 12'9 x 10'4 | ||
| Lower Level | Office | 7'0 x 4'6 | ||
| Lower Level | Entrance | 10'0 x 5'5 | ||
| Main Level | Bathroom | 2-Piece | ||
| Main Level | Laundry Room | 9'7 x 7'3 | ||
| Main Level | Ensuite | 5-Piece | ||
| Main Level | Primary Bedroom | 14'5 x 13'0 | ||
| Main Level | Balcony | 34'6 x 6'0 | ||
| Main Level | Kitchen | 14'8 x 13'10 | ||
| Main Level | Dining Room | 13'7 x 10'3 | ||
| Main Level | Living Room | 19'2 x 15'0 |
https://www.realtor.ca/real-estate/28740943/10120-orca-view-terr-chemainus-chemainus
Contact Us
Contact us for more information

Stephanie Ballantyne
www.robandsteph.ca/
www.linkedin.com/in/stephtheagent/
9745 Willow St.
Chemainus, British Columbia V0R 1K0
(250) 246-3700

