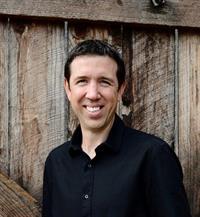10182 Youbou Rd Youbou, British Columbia V0R 3E1
$2,595,000
The Ultimate Lakefront Retreat on Cowichan Lake. Welcome to an extraordinary opportunity to own one of the most stunning lakefront properties on pristine Cowichan Lake! Perfectly positioned on a sun-drenched, south-facing 1.23-acre lot with 116 feet of walk-on waterfront, this unique property is an irreplaceable package offering luxury, comfort, and endless recreation.The main residence is a beautifully maintained 26-year-old home offering 2625 sq ft. Inside, you'll find a warm maple kitchen, a spacious living area with access to a generous 300 sq ft deck, 4 bedrooms+den—including a primary suite with ensuite. Enjoy year-round comfort with an efficient heat pump, two propane fireplaces, and a double garage with abundant storage space. Adding charm and versatility is the second home: the original lakeside cottage that has been fully rebuilt and renovated from the foundation up. It now features a walk-out basement and modern finishes, perfect for guests or extended family. For the car or hobby enthusiast, the detached 800 sq ft, 3-bay garage includes a full guest suite above—ideal for visitors or potential rental income. Outdoor living is just as impressive with a lakefront gazebo, outdoor kitchen, upgraded dock, and your own private boat launch ramp. There's RV parking, a greenhouse, lush lawns, and more—everything you need for the ultimate lakeside lifestyle.Furnishings if buyer wants can be included. Don’t miss your chance to own this one-of-a-kind Cowichan Lake paradise. (id:48643)
Property Details
| MLS® Number | 1008712 |
| Property Type | Single Family |
| Neigbourhood | Youbou |
| Features | Acreage, Southern Exposure, Other, Moorage |
| Parking Space Total | 8 |
| Plan | Vip53999 |
| Structure | Greenhouse, Shed |
| View Type | Lake View, Mountain View |
| Water Front Type | Waterfront On Lake |
Building
| Bathroom Total | 7 |
| Bedrooms Total | 8 |
| Constructed Date | 1999 |
| Cooling Type | Air Conditioned |
| Fireplace Present | Yes |
| Fireplace Total | 2 |
| Heating Type | Forced Air, Heat Pump |
| Size Interior | 4,377 Ft2 |
| Total Finished Area | 4377 Sqft |
| Type | House |
Land
| Acreage | Yes |
| Size Irregular | 1.23 |
| Size Total | 1.23 Ac |
| Size Total Text | 1.23 Ac |
| Zoning Description | R-3 |
| Zoning Type | Residential |
Rooms
| Level | Type | Length | Width | Dimensions |
|---|---|---|---|---|
| Lower Level | Storage | 8'0 x 6'7 | ||
| Lower Level | Storage | 17'5 x 8'11 | ||
| Lower Level | Recreation Room | 22'11 x 11'8 | ||
| Lower Level | Family Room | 20'0 x 12'7 | ||
| Lower Level | Bedroom | 11'8 x 9'5 | ||
| Lower Level | Bedroom | 11'9 x 10'3 | ||
| Lower Level | Bathroom | 8'1 x 4'11 | ||
| Main Level | Laundry Room | 7'6 x 5'10 | ||
| Main Level | Kitchen | 12'8 x 8'7 | ||
| Main Level | Dining Room | 14'6 x 9'6 | ||
| Main Level | Living Room | 15'2 x 13'3 | ||
| Main Level | Entrance | 8'0 x 7'3 | ||
| Main Level | Primary Bedroom | 12'7 x 11'8 | ||
| Main Level | Bedroom | 9'10 x 8'9 | ||
| Main Level | Bedroom | 9'10 x 9'9 | ||
| Main Level | Ensuite | 7'8 x 6'4 | ||
| Main Level | Bathroom | 5'10 x 4'10 | ||
| Main Level | Bathroom | 8'9 x 5'3 | ||
| Auxiliary Building | Other | 14'6 x 5'6 | ||
| Auxiliary Building | Bathroom | 9'5 x 6'2 | ||
| Auxiliary Building | Living Room | 18'2 x 11'0 | ||
| Auxiliary Building | Bedroom | 18'2 x 6'10 | ||
| Auxiliary Building | Bathroom | 7'7 x 5'9 | ||
| Auxiliary Building | Kitchen | 13'4 x 9'6 | ||
| Auxiliary Building | Dining Room | 11'6 x 8'6 | ||
| Auxiliary Building | Living Room | 11'6 x 10'7 | ||
| Auxiliary Building | Bathroom | 8'2 x 4'8 | ||
| Auxiliary Building | Kitchen | 15'1 x 8'9 | ||
| Auxiliary Building | Bedroom | 13'4 x 9'2 | ||
| Auxiliary Building | Living Room | 17'8 x 12'11 | ||
| Auxiliary Building | Bedroom | 17'8 x 10'11 |
https://www.realtor.ca/real-estate/28669463/10182-youbou-rd-youbou-youbou
Contact Us
Contact us for more information

Grant Scholefield
Personal Real Estate Corporation
movewithgrant.ca/
23 Queens Road
Duncan, British Columbia V9L 2W1
(250) 746-8123
(250) 746-8115
www.pembertonholmesduncan.com/





































































































