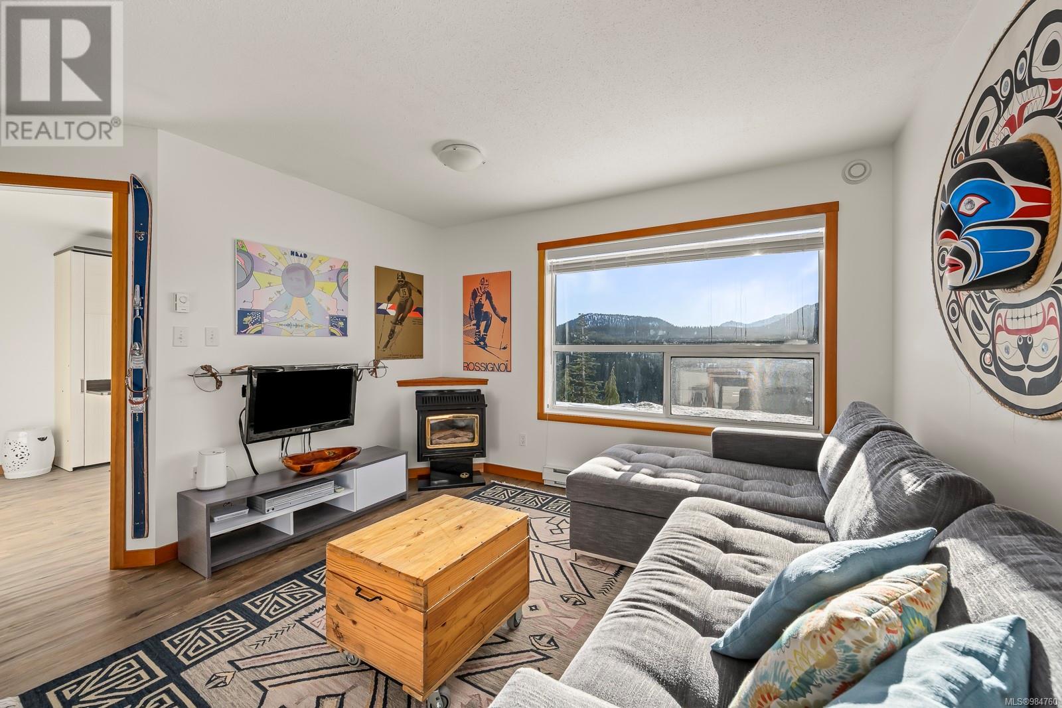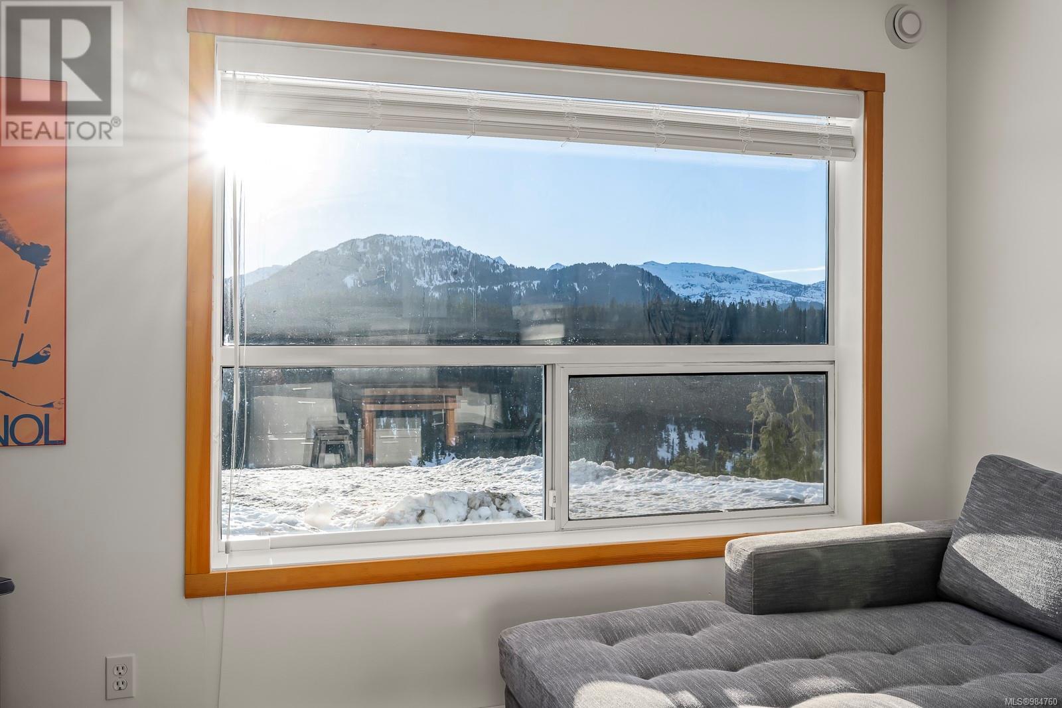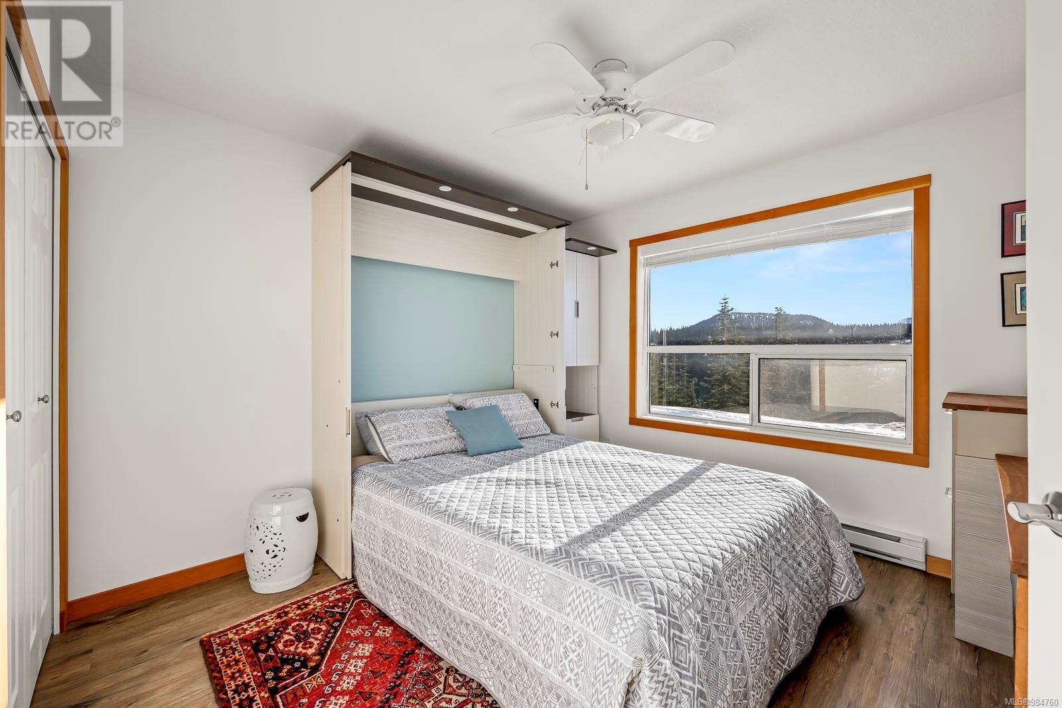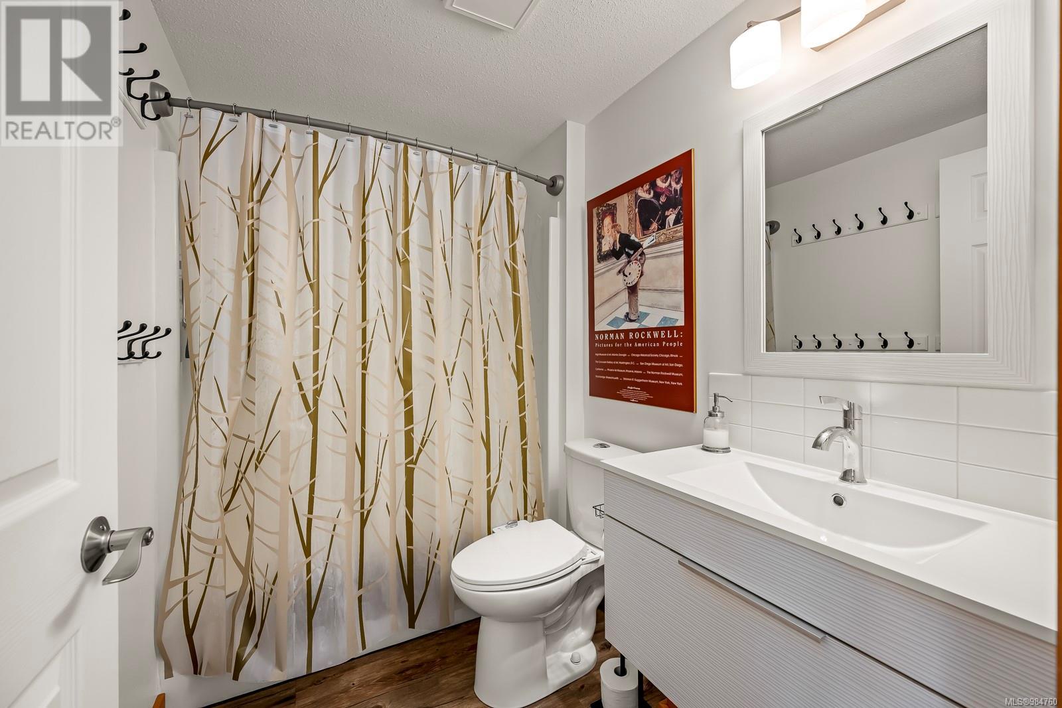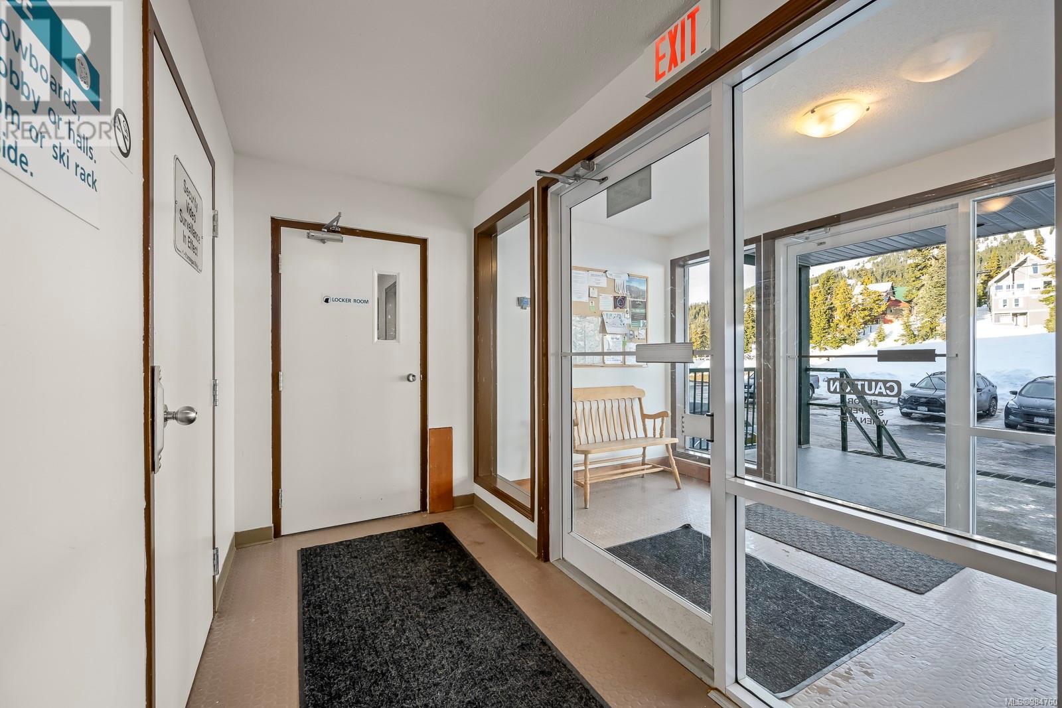102 1105 Henry Rd Courtenay, British Columbia V9J 1L0
$264,900Maintenance,
$361 Monthly
Maintenance,
$361 MonthlyUPDATED CORNER UNIT! Facing south, this recently updated unit has lots of natural light from the extra corner unit windows. Access is quick and easy as the unit is situated on the ground floor at the end of the building. The interior has an open layout with awesome sunset views over the Strathcona Park. Recent renovations added new cabinets, flooring, paint and fixtures. Highlights included a propane fireplace, a propane stove in the kitchen, extra cabinets in the dining room and a Hide Away bed in the primary bedroom that allows the room to become an office during the day. There is a good sized pantry for storage that can be locked off from renters. The property has open parking and it is almost ski in/ski out with only a road to cross. The building has been recently resided with Hardiplank and metal. There is no GST payable in the sale, strata fees are $361. The condo is not rented and quick possession is available. Buy now and enjoy the condo for the end of the season. (id:48643)
Property Details
| MLS® Number | 984760 |
| Property Type | Single Family |
| Neigbourhood | Mt Washington |
| Community Name | Ptarmigan Ridge |
| Community Features | Pets Allowed With Restrictions, Family Oriented |
| Parking Space Total | 3 |
Building
| Bathroom Total | 1 |
| Bedrooms Total | 1 |
| Constructed Date | 1995 |
| Cooling Type | None |
| Heating Type | Baseboard Heaters |
| Size Interior | 600 Ft2 |
| Total Finished Area | 600 Sqft |
| Type | Apartment |
Parking
| Open |
Land
| Acreage | No |
| Zoning Description | Mtw-cd Ra-5 |
| Zoning Type | Multi-family |
Rooms
| Level | Type | Length | Width | Dimensions |
|---|---|---|---|---|
| Main Level | Entrance | 6 ft | 6 ft x Measurements not available | |
| Main Level | Pantry | 5'6 x 2'7 | ||
| Main Level | Bathroom | 8 ft | 5 ft | 8 ft x 5 ft |
| Main Level | Primary Bedroom | 12 ft | 11 ft | 12 ft x 11 ft |
| Main Level | Kitchen | 8'10 x 7'4 | ||
| Main Level | Dining Room | 8 ft | Measurements not available x 8 ft | |
| Main Level | Living Room | 11'11 x 10'3 |
https://www.realtor.ca/real-estate/27814616/102-1105-henry-rd-courtenay-mt-washington
Contact Us
Contact us for more information

Ryan Williams
Personal Real Estate Corporation
www.ryanwilliams.ca/
www.facebook.com/RyanWilliamsRemax?ref=hl
282 Anderton Road
Comox, British Columbia V9M 1Y2
(250) 339-2021
(888) 829-7205
(250) 339-5529
www.oceanpacificrealty.com/





