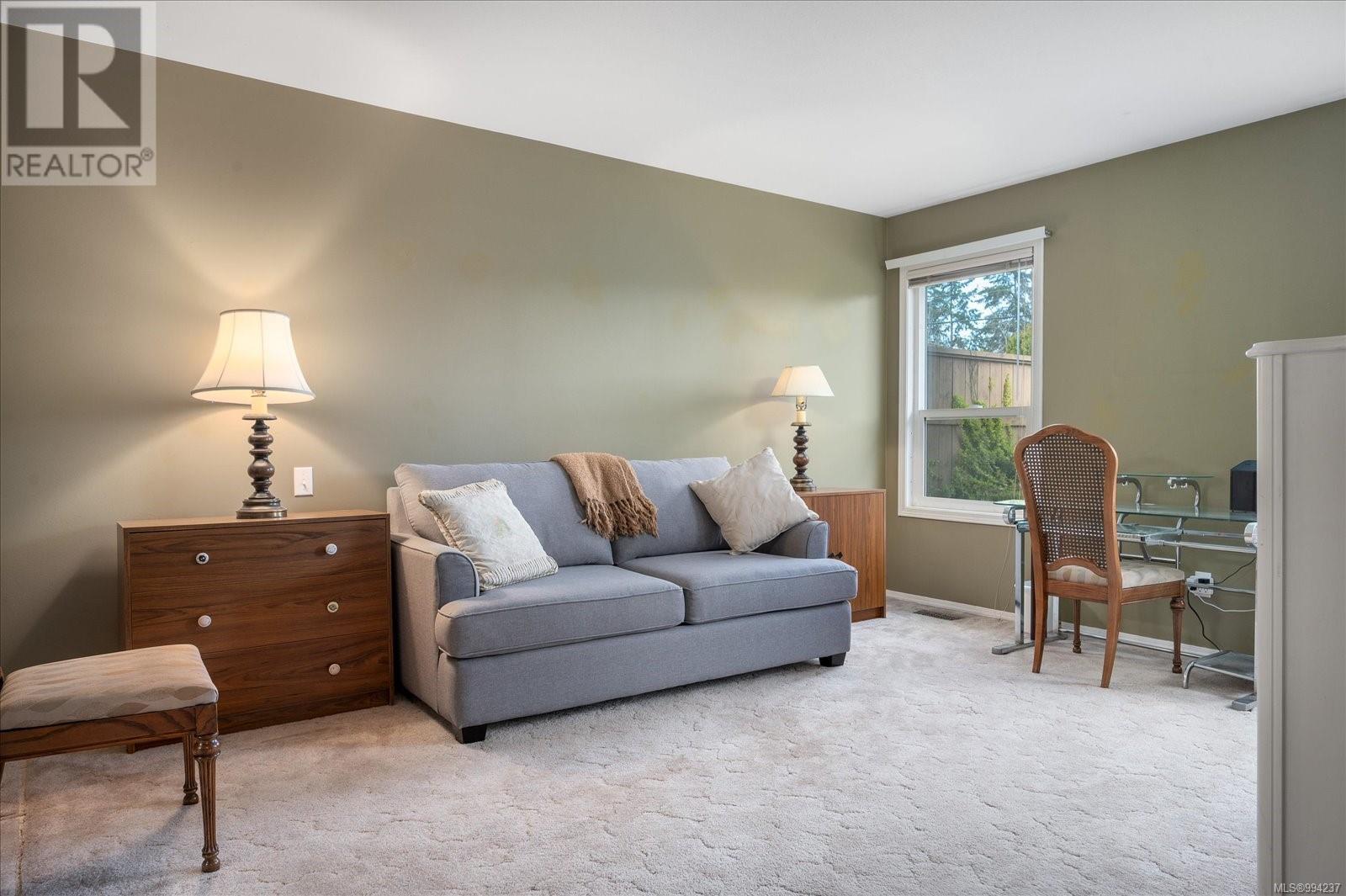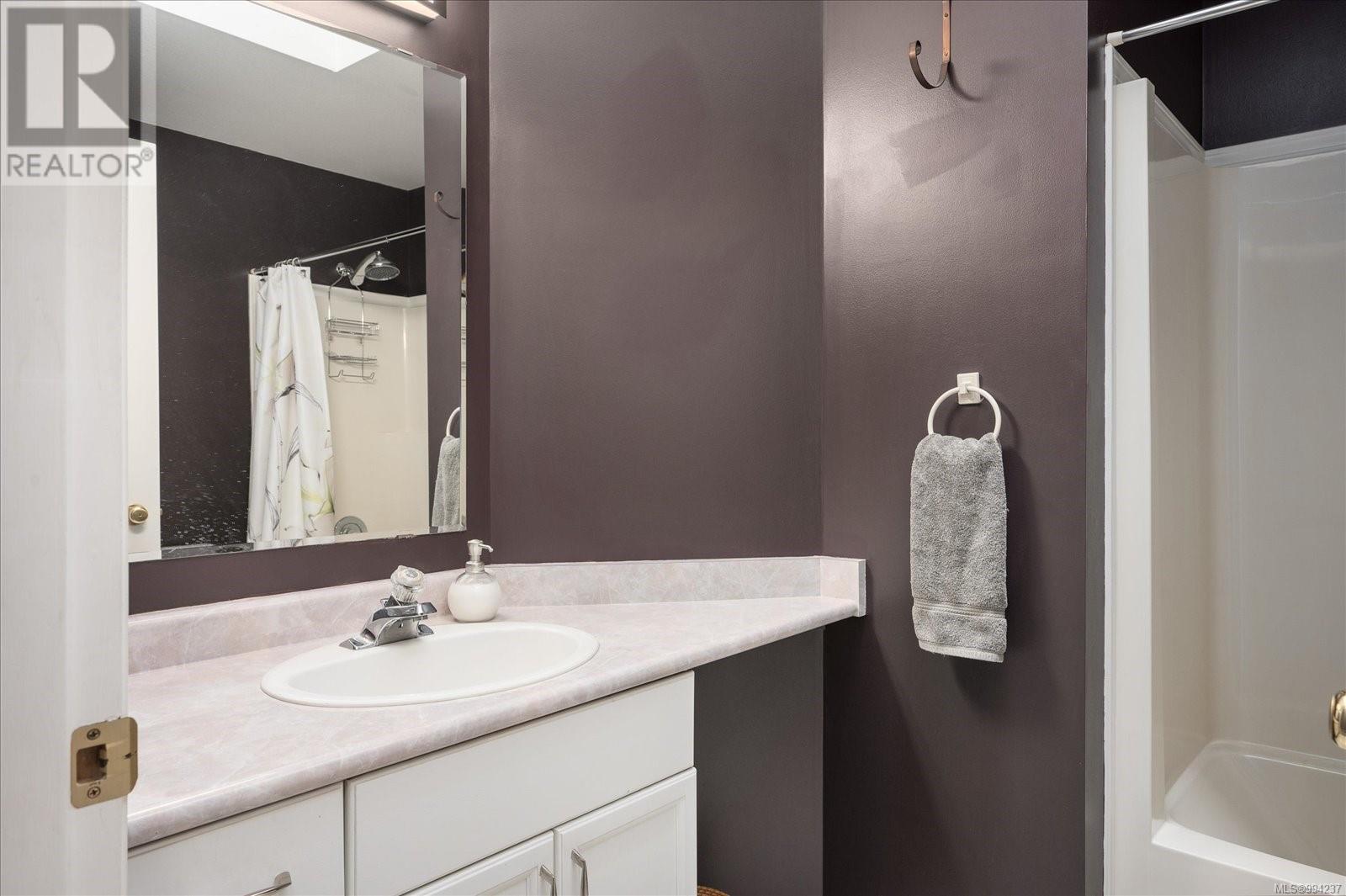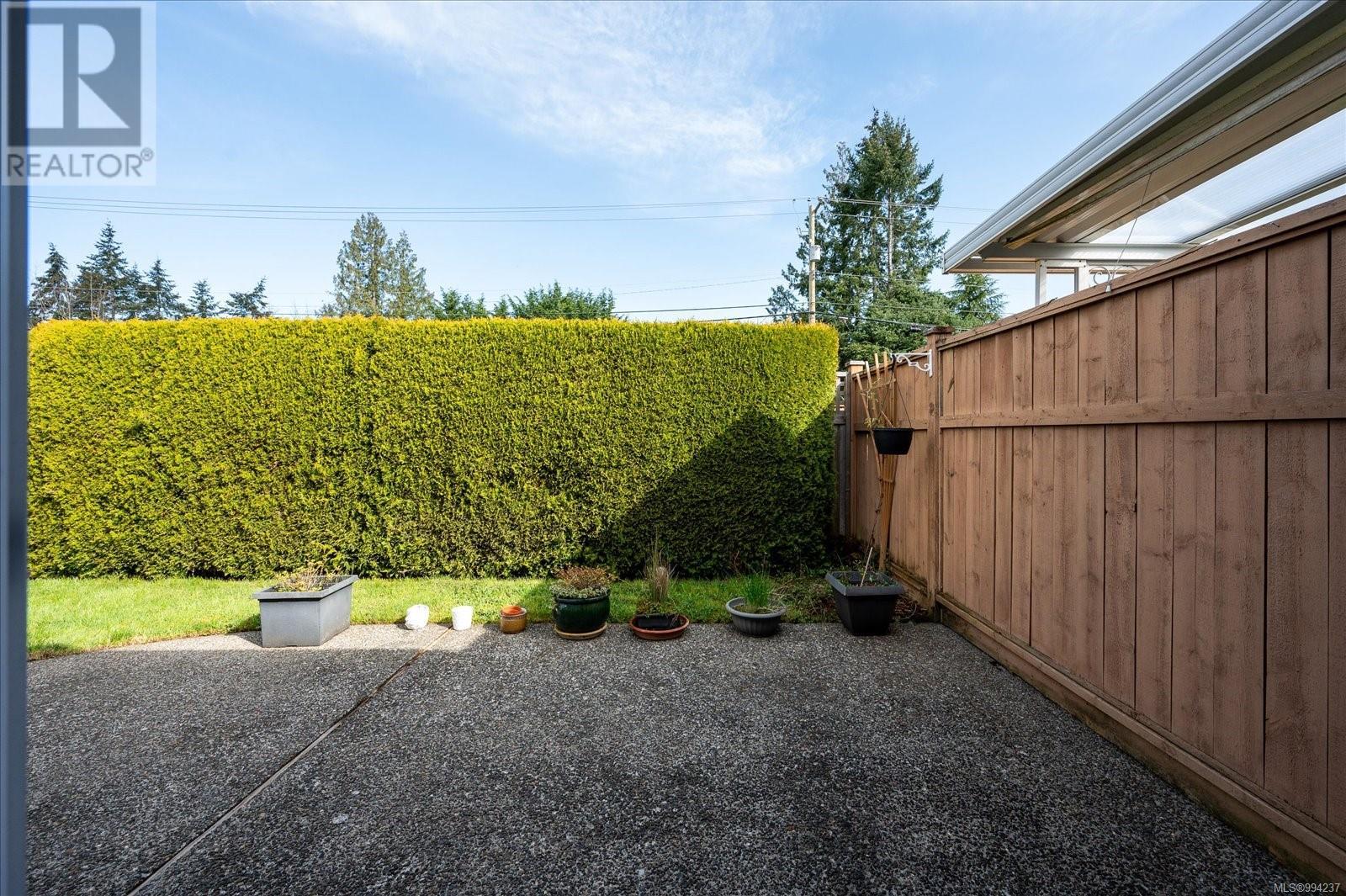102 240 Stanford Ave E Parksville, British Columbia V9P 2K8
$579,900Maintenance,
$408 Monthly
Maintenance,
$408 Monthly2-bedroom, 2-bath patio home in Baker Properties, a vibrant 55+ community. Located in the heart of Parksville, with a short walk to shopping, the beach, and all essential amenities. The spacious living/dining room is perfect for entertaining, complete with a cozy natural gas fireplace opening onto the private patio. Awning provides shade in the north facing backyard. Enjoy your morning coffee in the bright and cheery breakfast nook. The primary bedroom includes a full bath and walk-in closet. Natural gas water heater, new natural gas furnace and fireplace make for low cost heating. The garage is equipped with a bonus workshop area plus cupboards for all your storage needs. Baker Properties is well-managed with low strata fees, allowing one small pet, and offering a clubhouse with kitchen, bar, and library for special events. Additionally, RV parking is available. Copper plumbing. Subject to Probate. Move in condition, available for quick occupancy. (id:48643)
Property Details
| MLS® Number | 994237 |
| Property Type | Single Family |
| Neigbourhood | Parksville |
| Community Features | Pets Allowed, Family Oriented |
| Features | Central Location, Other |
| Plan | Vis1982 |
| Structure | Patio(s) |
Building
| Bathroom Total | 2 |
| Bedrooms Total | 2 |
| Architectural Style | Other |
| Constructed Date | 1991 |
| Cooling Type | None |
| Fireplace Present | Yes |
| Fireplace Total | 1 |
| Heating Fuel | Natural Gas |
| Heating Type | Forced Air |
| Size Interior | 1,586 Ft2 |
| Total Finished Area | 1269 Sqft |
| Type | Row / Townhouse |
Land
| Access Type | Road Access |
| Acreage | No |
| Zoning Type | Multi-family |
Rooms
| Level | Type | Length | Width | Dimensions |
|---|---|---|---|---|
| Main Level | Patio | 10 ft | Measurements not available x 10 ft | |
| Main Level | Entrance | 5'2 x 6'10 | ||
| Main Level | Primary Bedroom | 12 ft | 12 ft x Measurements not available | |
| Main Level | Living Room | 12'7 x 16'4 | ||
| Main Level | Laundry Room | 6'9 x 9'5 | ||
| Main Level | Kitchen | 11 ft | Measurements not available x 11 ft | |
| Main Level | Ensuite | 4-Piece | ||
| Main Level | Dining Room | 15'11 x 11'1 | ||
| Main Level | Bedroom | 10 ft | 10 ft x Measurements not available | |
| Main Level | Bathroom | 4-Piece |
https://www.realtor.ca/real-estate/28162888/102-240-stanford-ave-e-parksville-parksville
Contact Us
Contact us for more information

Glen Mcpherson
Personal Real Estate Corporation
www.mcphersongroup.ca/
173 West Island Hwy
Parksville, British Columbia V9P 2H1
(250) 248-4321
(800) 224-5838
(250) 248-3550
www.parksvillerealestate.com/















































