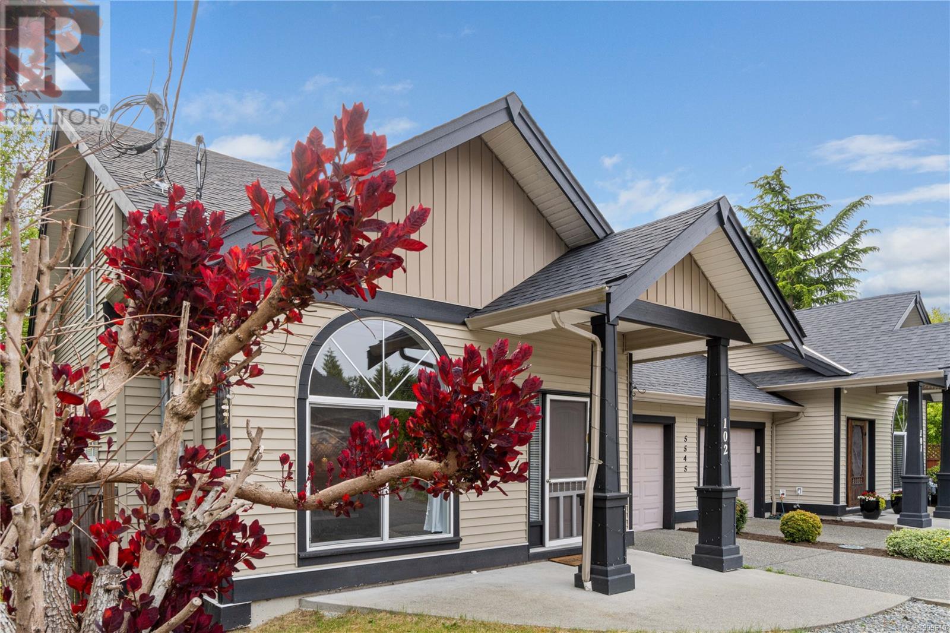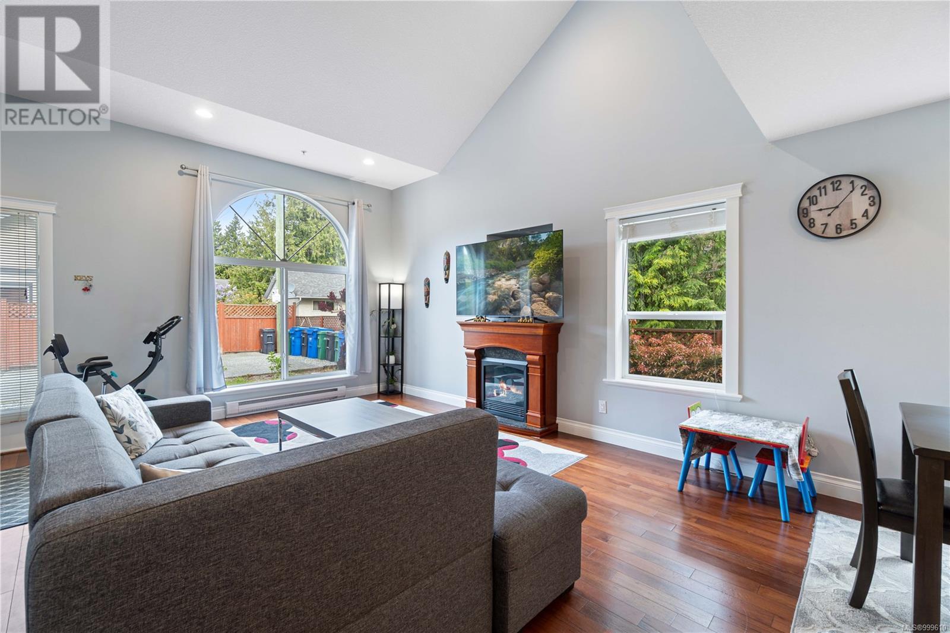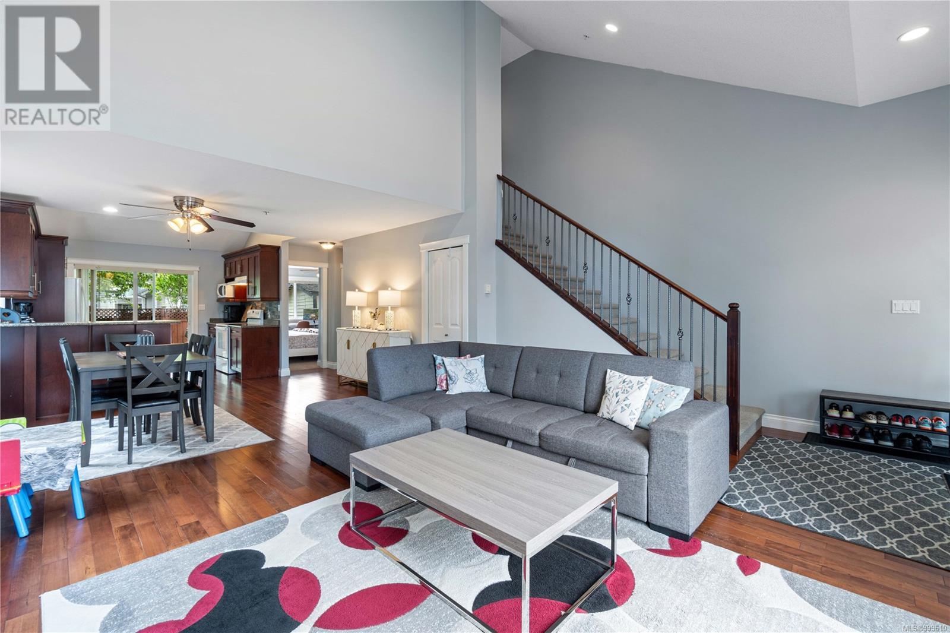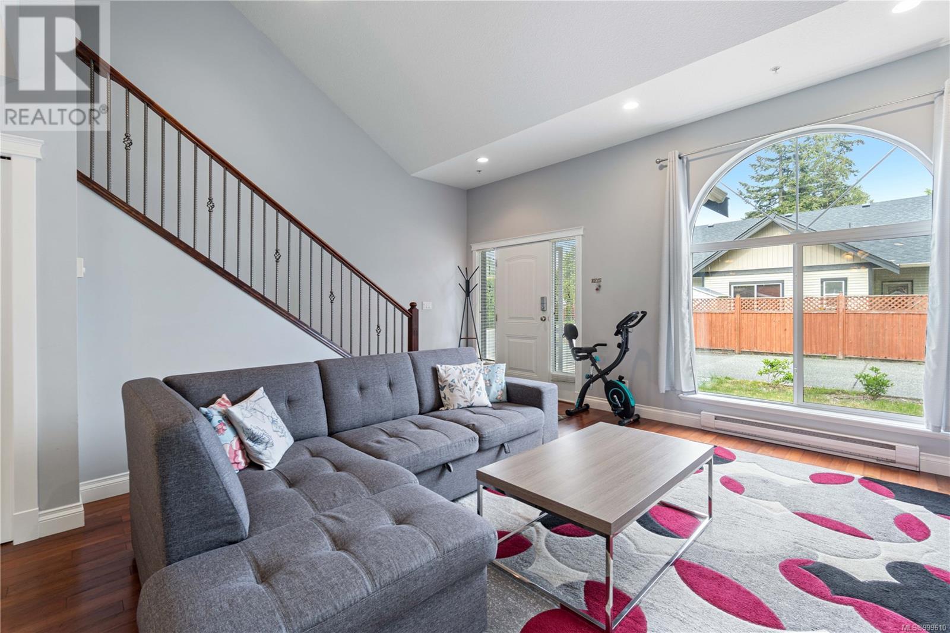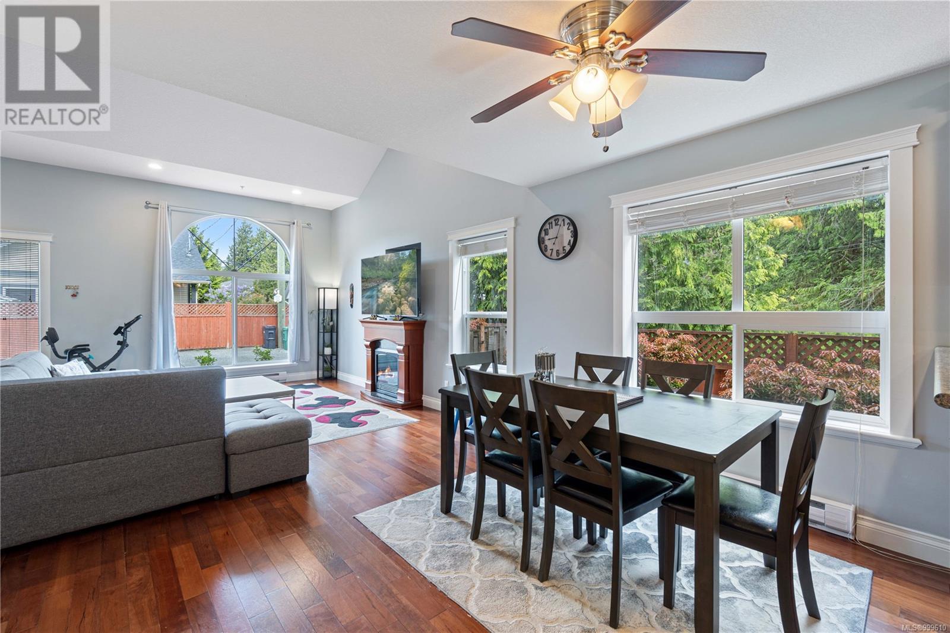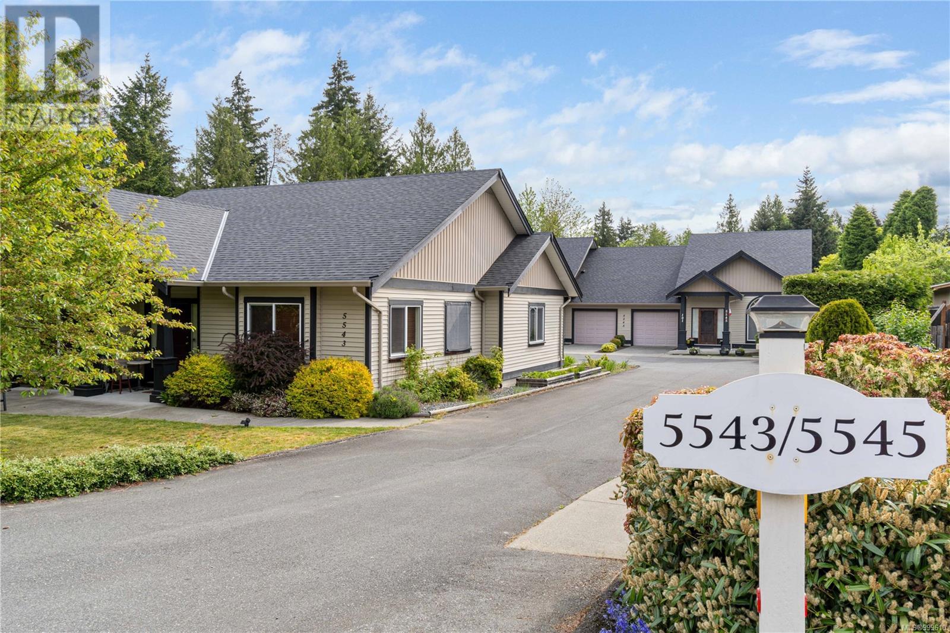102 5545 Turner Rd Nanaimo, British Columbia V9T 5M4
$649,000Maintenance,
$330 Monthly
Maintenance,
$330 MonthlyWelcome to this well-designed 3-bedroom, 3-bathroom half duplex, ideally located in a quiet 3-unit strata complex in desirable North Nanaimo—just minutes from all levels of schools. The main floor features an open-concept layout with a bright living and kitchen area, perfect for everyday living and entertaining. You'll also find the primary bedroom on the main level, complete with a walk-in closet and a private ensuite. A convenient powder room, laundry area, and access to the garage complete the main floor. Upstairs, two additional bedrooms and a full bathroom offer plenty of space for family or guests. Step out from the kitchen to a private fully fenced backyard with a patio and storage shed—ideal for relaxing or gardening. Additional features include vaulted ceilings, hardwood floors, and a cozy electric fireplace. This move-in-ready home is the perfect blend of comfort and convenience. (id:48643)
Property Details
| MLS® Number | 999610 |
| Property Type | Single Family |
| Neigbourhood | North Nanaimo |
| Community Features | Pets Allowed, Family Oriented |
| Features | Level Lot, Other |
Building
| Bathroom Total | 3 |
| Bedrooms Total | 3 |
| Appliances | Refrigerator, Stove, Washer, Dryer |
| Constructed Date | 2008 |
| Cooling Type | None |
| Fireplace Present | Yes |
| Fireplace Total | 1 |
| Heating Fuel | Electric |
| Heating Type | Baseboard Heaters |
| Size Interior | 1,719 Ft2 |
| Total Finished Area | 1454 Sqft |
| Type | Row / Townhouse |
Parking
| Garage |
Land
| Acreage | No |
| Zoning Description | R5 |
| Zoning Type | Residential |
Rooms
| Level | Type | Length | Width | Dimensions |
|---|---|---|---|---|
| Second Level | Bathroom | 4-Piece | ||
| Second Level | Bedroom | 10'3 x 9'9 | ||
| Second Level | Bedroom | 10'0 x 9'11 | ||
| Main Level | Laundry Room | 7'0 x 5'5 | ||
| Main Level | Living Room | 15'0 x 14'9 | ||
| Main Level | Ensuite | 4-Piece | ||
| Main Level | Bathroom | 2-Piece | ||
| Main Level | Primary Bedroom | 13'8 x 12'11 | ||
| Main Level | Dining Room | 13'5 x 10'0 | ||
| Main Level | Kitchen | 11'2 x 11'0 |
https://www.realtor.ca/real-estate/28302285/102-5545-turner-rd-nanaimo-north-nanaimo
Contact Us
Contact us for more information

Robyn Hewer
Personal Real Estate Corporation
www.facebook.com/RobynHewerRealtor/
202-1551 Estevan Road
Nanaimo, British Columbia V9S 3Y3
(250) 591-4601
(250) 591-4602
www.460realty.com/
twitter.com/460Realty
Olivia Rowat
202-1551 Estevan Road
Nanaimo, British Columbia V9S 3Y3
(250) 591-4601
(250) 591-4602
www.460realty.com/
twitter.com/460Realty

Danielle Armet
www.facebook.com/daniellearmetrealtor/
202-1551 Estevan Road
Nanaimo, British Columbia V9S 3Y3
(250) 591-4601
(250) 591-4602
www.460realty.com/
twitter.com/460Realty

