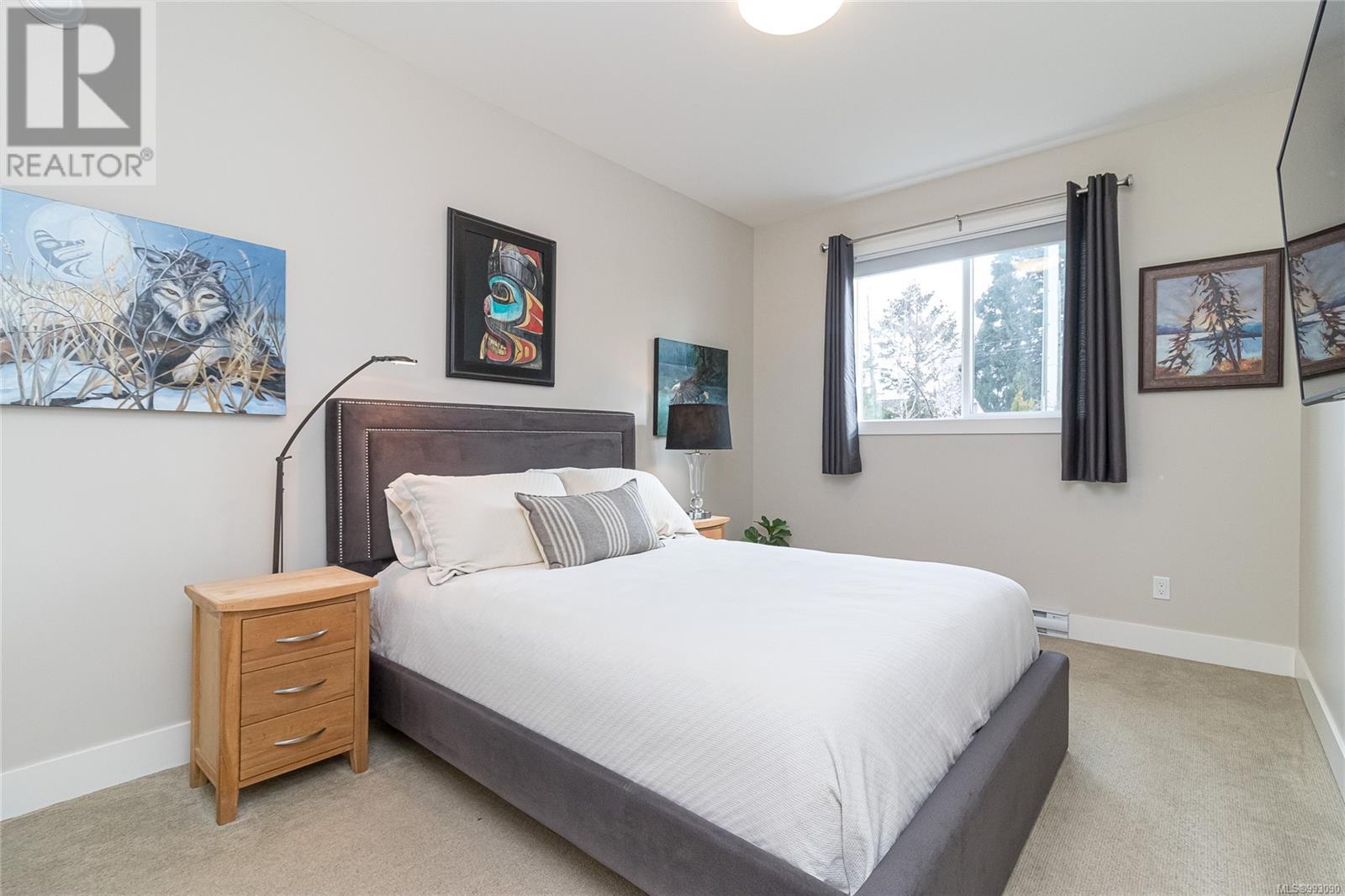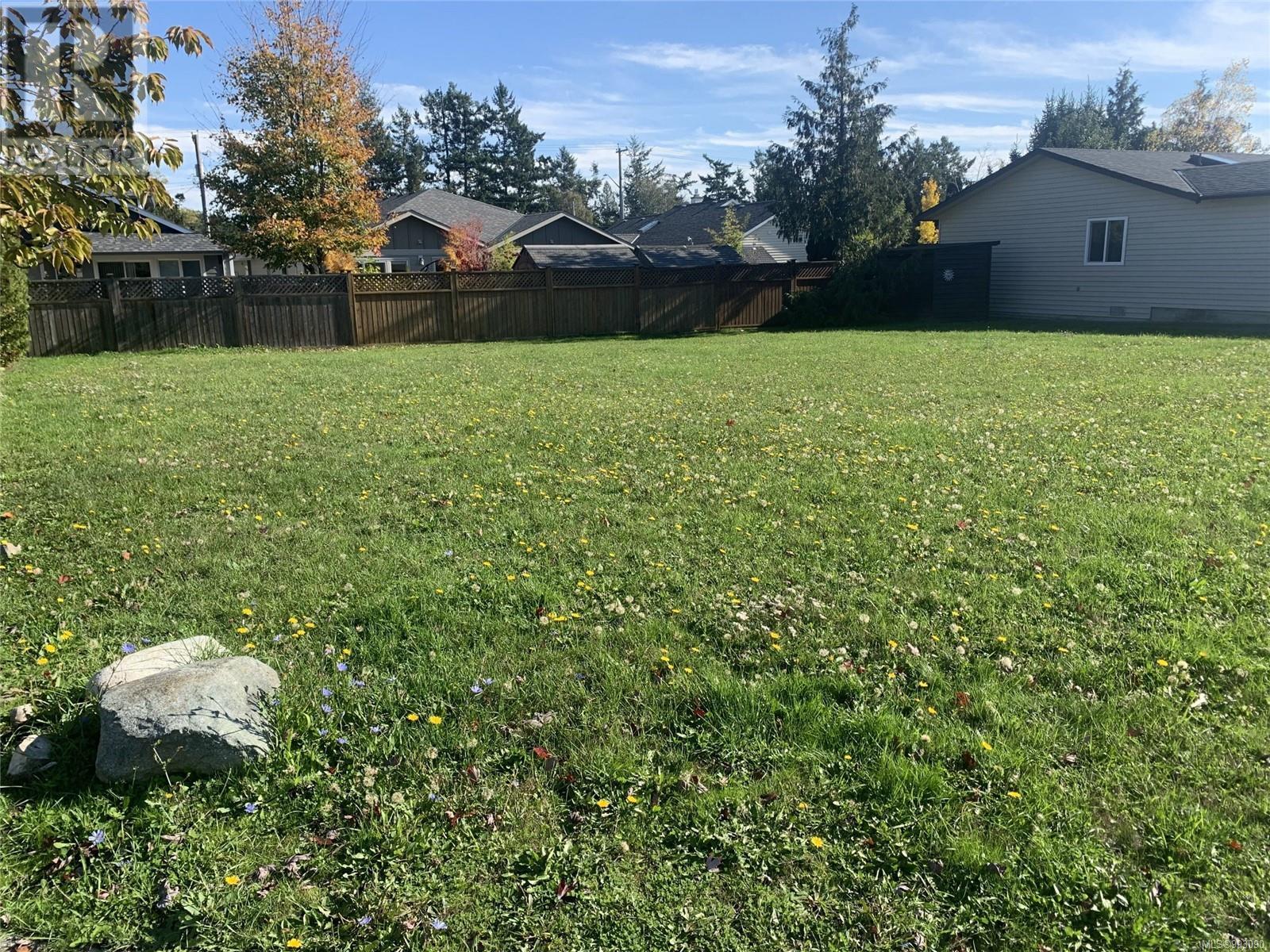10242 Resthaven Dr Sidney, British Columbia V8L 3H1
$1,100,000
Nestled in the heart of Sidney by the Sea, this beautifully crafted half duplex blends comfort, elegance & coastal charm. Designed for easy main-level living, this home features vaulted 9’-11’ ceilings, a cozy gas fireplace & open-concept living/dining filled with natural light. The gourmet kitchen boasts Quartz counters, SS appliances & an inviting eating bar—perfect for gatherings. The primary suite is a private retreat w/ walk-in closet & spa-inspired ensuite, while the 2nd bed + den offer flexible space for guests or creative pursuits. A large, usable crawlspace provides ample storage, keeping your living spaces clutter-free and organized. Step outside to a sun-drenched SW-facing patio, ideal for quiet mornings or lively outdoor entertaining. With a single-car garage & easy-care yard, this home offers both convenience & relaxation. Steps to the ocean, walk to downtown Sidney’s shops/cafés, & just minutes to airport, ferries & Victoria. (id:48643)
Property Details
| MLS® Number | 993090 |
| Property Type | Single Family |
| Neigbourhood | Sidney North-East |
| Community Features | Pets Allowed, Family Oriented |
| Features | Rectangular |
| Parking Space Total | 2 |
| Plan | Eps4257 |
| Structure | Patio(s) |
Building
| Bathroom Total | 2 |
| Bedrooms Total | 2 |
| Constructed Date | 2017 |
| Cooling Type | None |
| Fireplace Present | Yes |
| Fireplace Total | 1 |
| Heating Fuel | Electric, Natural Gas |
| Heating Type | Baseboard Heaters |
| Size Interior | 1,608 Ft2 |
| Total Finished Area | 1373 Sqft |
| Type | Duplex |
Land
| Acreage | No |
| Size Irregular | 3886 |
| Size Total | 3886 Sqft |
| Size Total Text | 3886 Sqft |
| Zoning Type | Duplex |
Rooms
| Level | Type | Length | Width | Dimensions |
|---|---|---|---|---|
| Main Level | Bedroom | 9'10 x 13'5 | ||
| Main Level | Ensuite | 4-Piece | ||
| Main Level | Den | 15'4 x 7'11 | ||
| Main Level | Bathroom | 4-Piece | ||
| Main Level | Primary Bedroom | 9'1 x 17'11 | ||
| Main Level | Kitchen | 12'1 x 11'11 | ||
| Main Level | Dining Room | 13 ft | Measurements not available x 13 ft | |
| Main Level | Living Room | 10'11 x 18'3 | ||
| Main Level | Patio | 14'10 x 11'11 | ||
| Main Level | Entrance | 7'4 x 4'4 |
https://www.realtor.ca/real-estate/28079081/10242-resthaven-dr-sidney-sidney-north-east
Contact Us
Contact us for more information

Kristie Haz
Personal Real Estate Corporation
www.kristiehaz.com/
#2 - 3179 Barons Rd
Nanaimo, British Columbia V9T 5W5
(833) 817-6506
(866) 253-9200
www.exprealty.ca/
























































