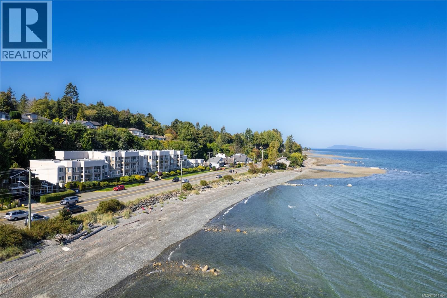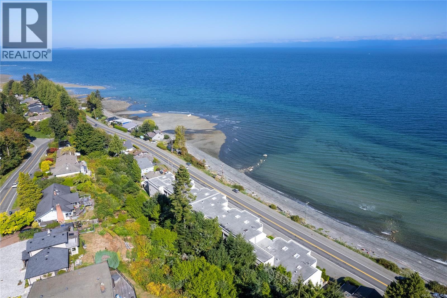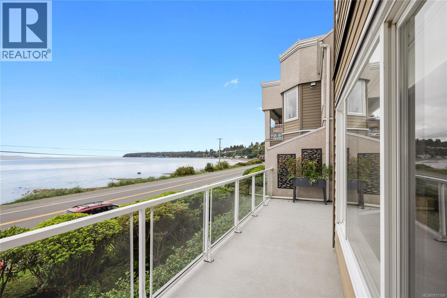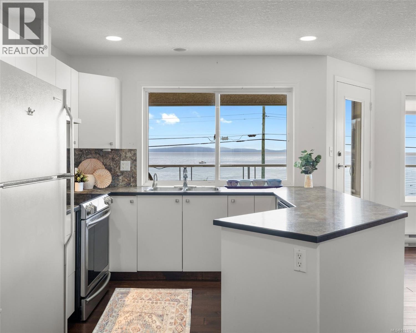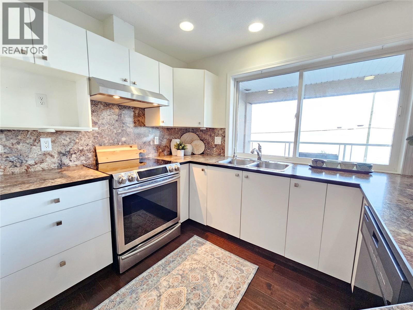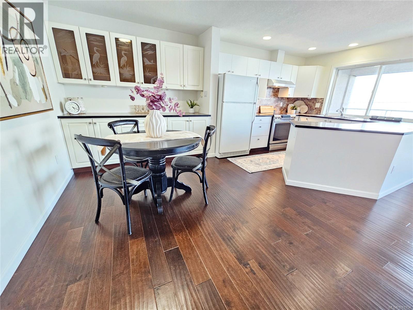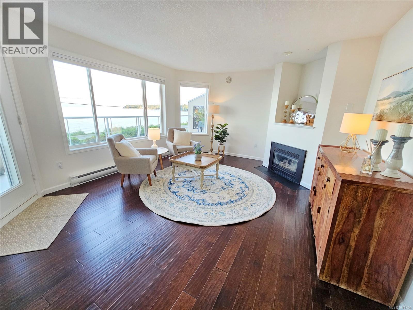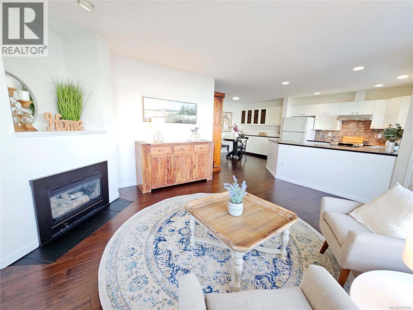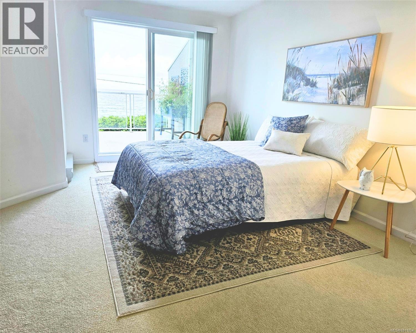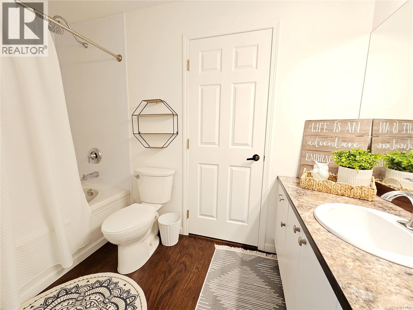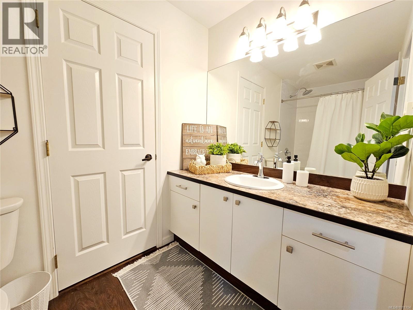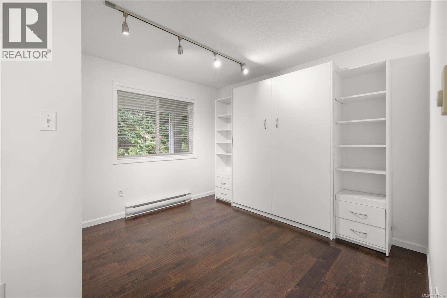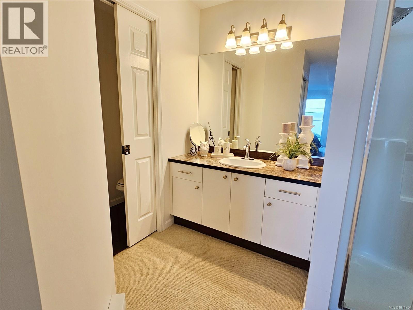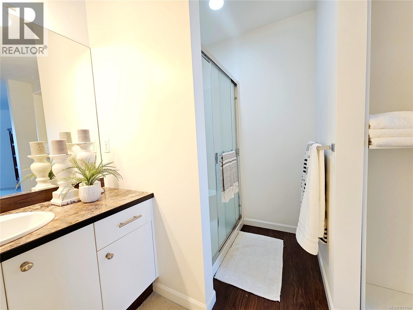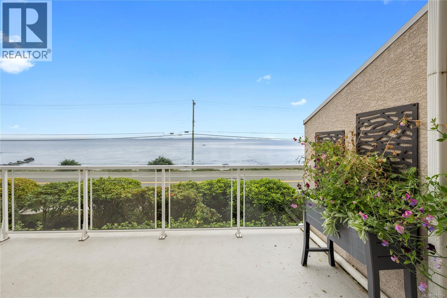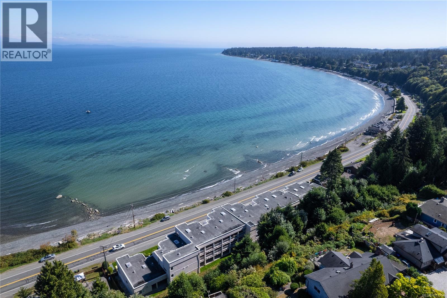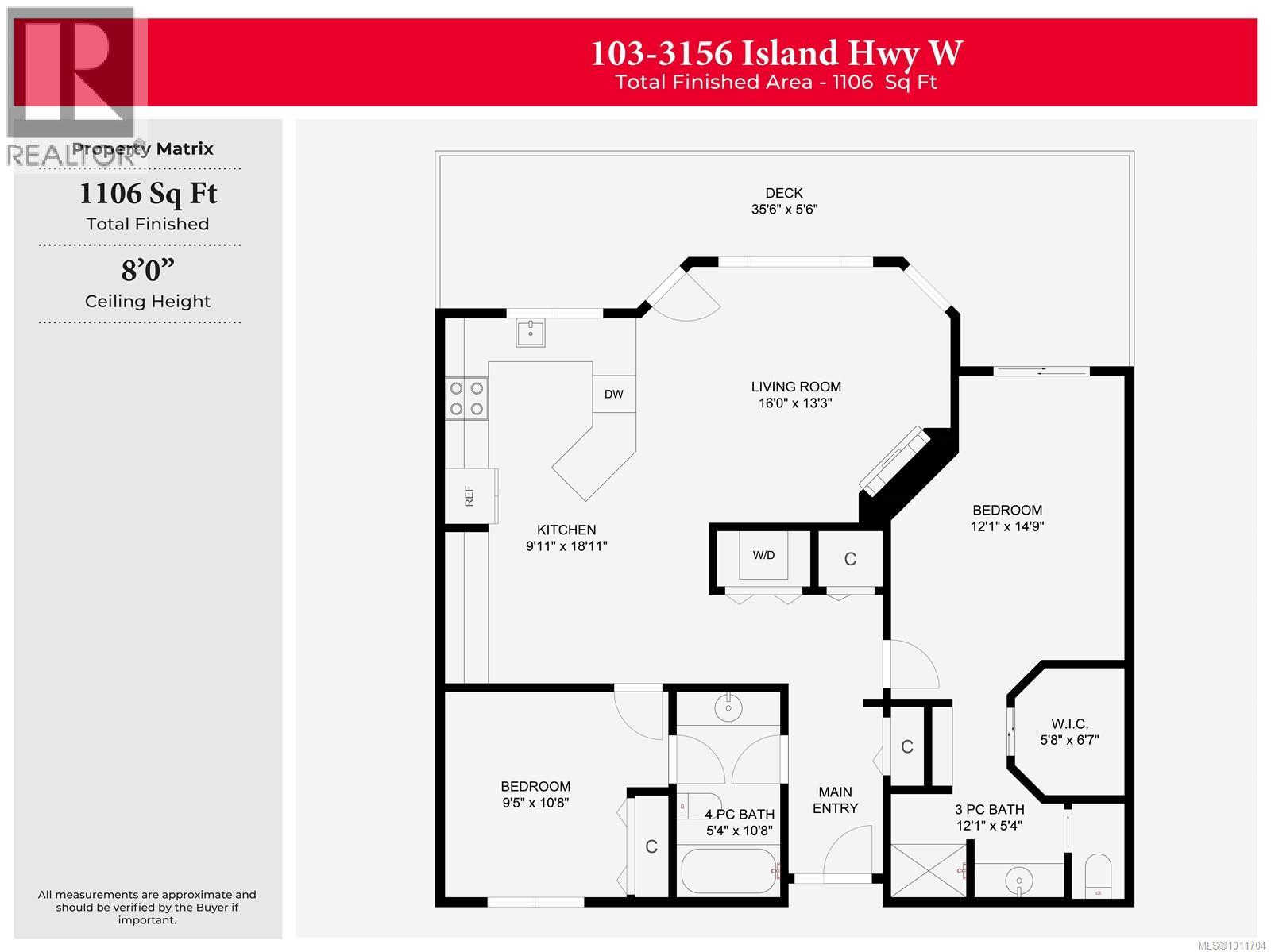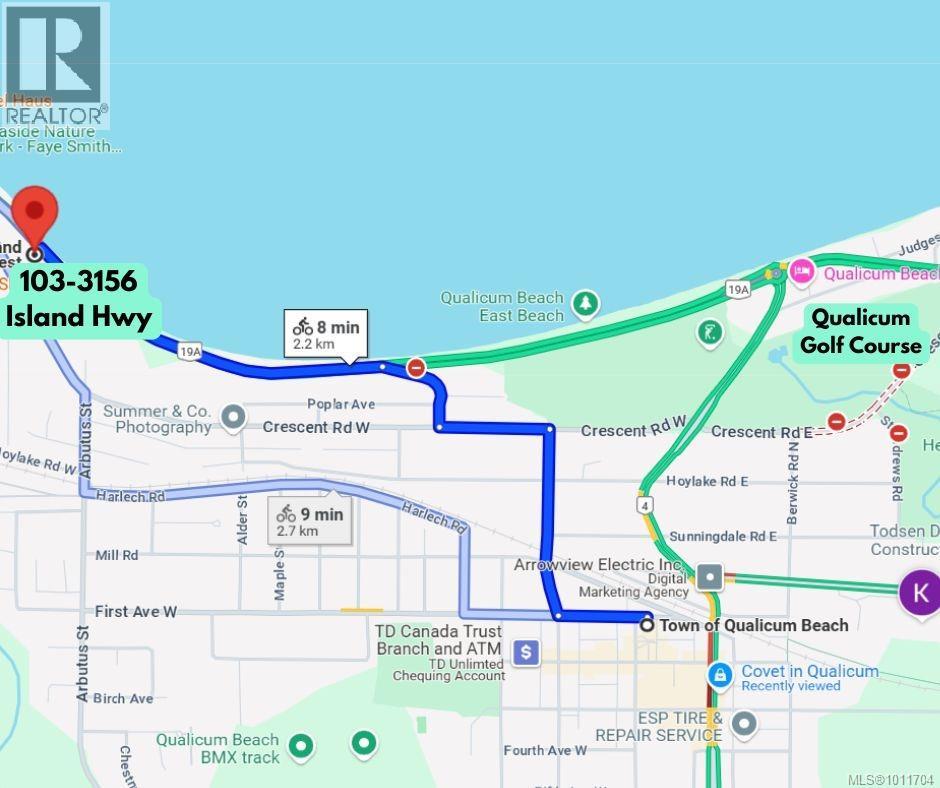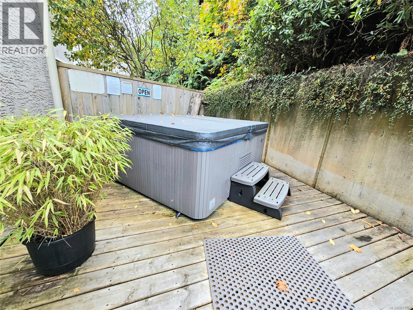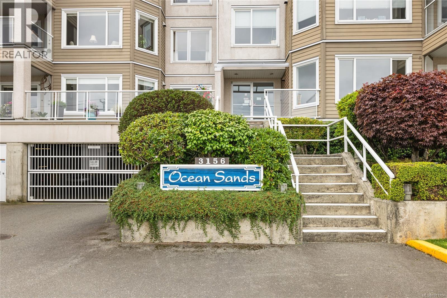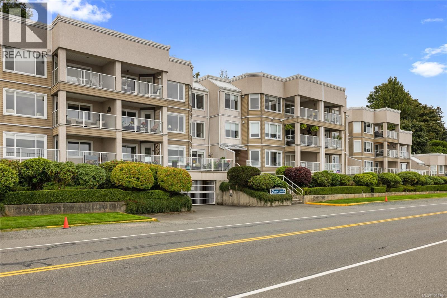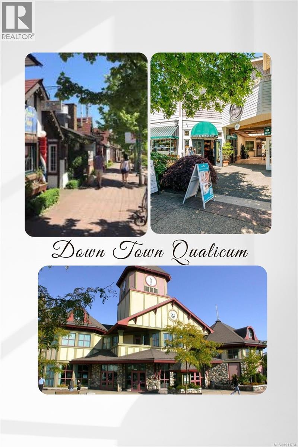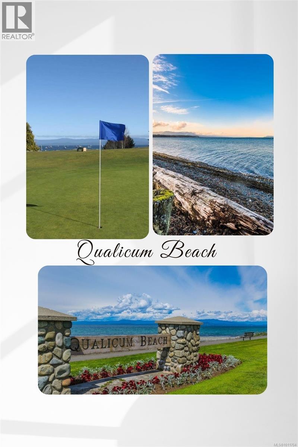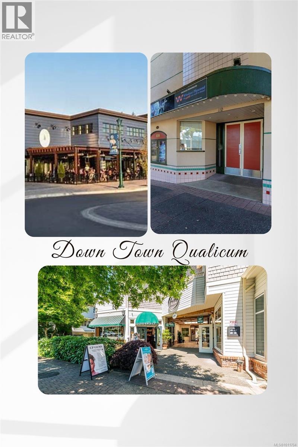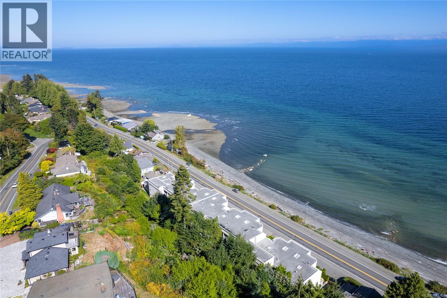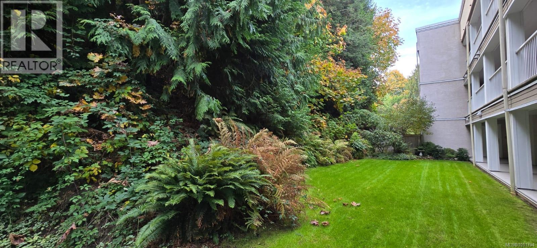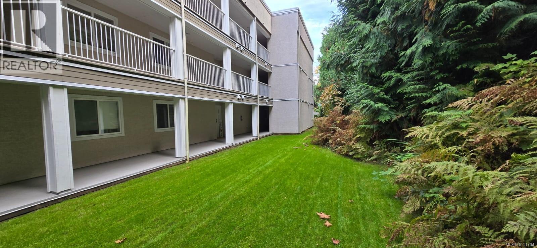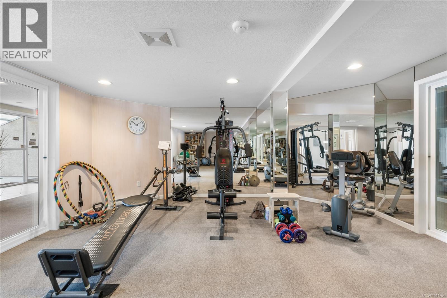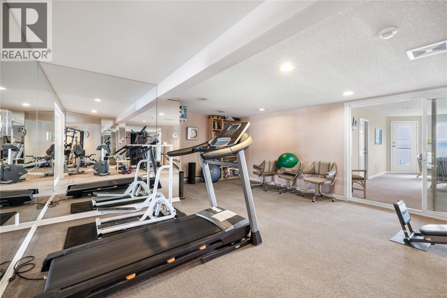103 3156 Island Hwy W Qualicum Beach, British Columbia V9K 2C6
$659,000Maintenance,
$588.12 Monthly
Maintenance,
$588.12 MonthlyOceanview Living in the Heart of Qualicum Beach. Enjoy retirement by the sea in this beautifully updated 2 bed, 2 bath condo offering 1,092 sqft of bright, coastal living. Just steps from the shoreline, this home boasts unobstructed ocean views and a spacious wrap-around patio extending from the primary bedroom to the kitchen, perfect for morning coffee, outdoor dining, or taking in breathtaking sunsets. The open concept layout features a cozy gas fireplace, and a generous storage room is located right next to your front door for added convenience. Secure underground parking is included, with room for your kayak or paddleboard. Residents also enjoy access to a well equipped fitness room and an inviting outdoor hot tub. Just minutes from the golf course and the charming shops and cafes of downtown Qualicum Beach, this is relaxed oceanside living at its finest. (id:48643)
Property Details
| MLS® Number | 1011704 |
| Property Type | Single Family |
| Neigbourhood | Qualicum Beach |
| Community Features | Pets Allowed With Restrictions, Age Restrictions |
| Parking Space Total | 37 |
| Plan | Vis2953 |
| View Type | Mountain View, Ocean View |
| Water Front Type | Waterfront On Ocean |
Building
| Bathroom Total | 2 |
| Bedrooms Total | 2 |
| Constructed Date | 1993 |
| Cooling Type | None |
| Fireplace Present | Yes |
| Fireplace Total | 1 |
| Heating Fuel | Electric, Natural Gas |
| Heating Type | Baseboard Heaters |
| Size Interior | 1,092 Ft2 |
| Total Finished Area | 1092 Sqft |
| Type | Apartment |
Land
| Acreage | No |
| Zoning Description | C8 |
| Zoning Type | Multi-family |
Rooms
| Level | Type | Length | Width | Dimensions |
|---|---|---|---|---|
| Main Level | Laundry Room | 5'1 x 3'6 | ||
| Main Level | Ensuite | 3-Piece | ||
| Main Level | Primary Bedroom | 16'4 x 12'3 | ||
| Main Level | Bathroom | 4-Piece | ||
| Main Level | Bedroom | 11'5 x 10'9 | ||
| Main Level | Living Room | 16'5 x 13'6 | ||
| Main Level | Kitchen | 10'5 x 9'8 | ||
| Main Level | Dining Room | 13'5 x 7'11 | ||
| Main Level | Entrance | 8'8 x 4'1 |
https://www.realtor.ca/real-estate/28798832/103-3156-island-hwy-w-qualicum-beach-qualicum-beach
Contact Us
Contact us for more information
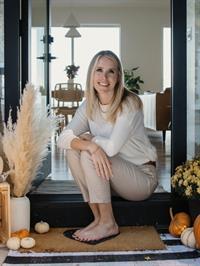
Brittany Marie Gagne
Personal Real Estate Corporation
www.coastalrootsrealestate.ca/
www.facebook.com/newwayofdoingbusiness
173 West Island Hwy
Parksville, British Columbia V9P 2H1
(250) 248-4321
(800) 224-5838
(250) 248-3550
www.parksvillerealestate.com/

