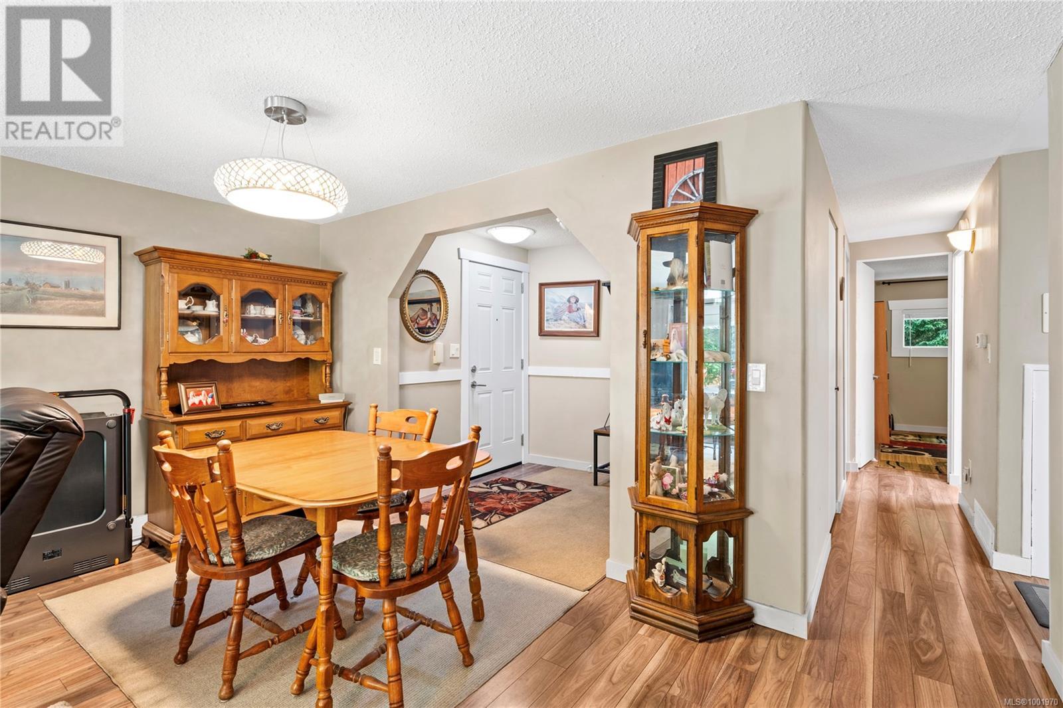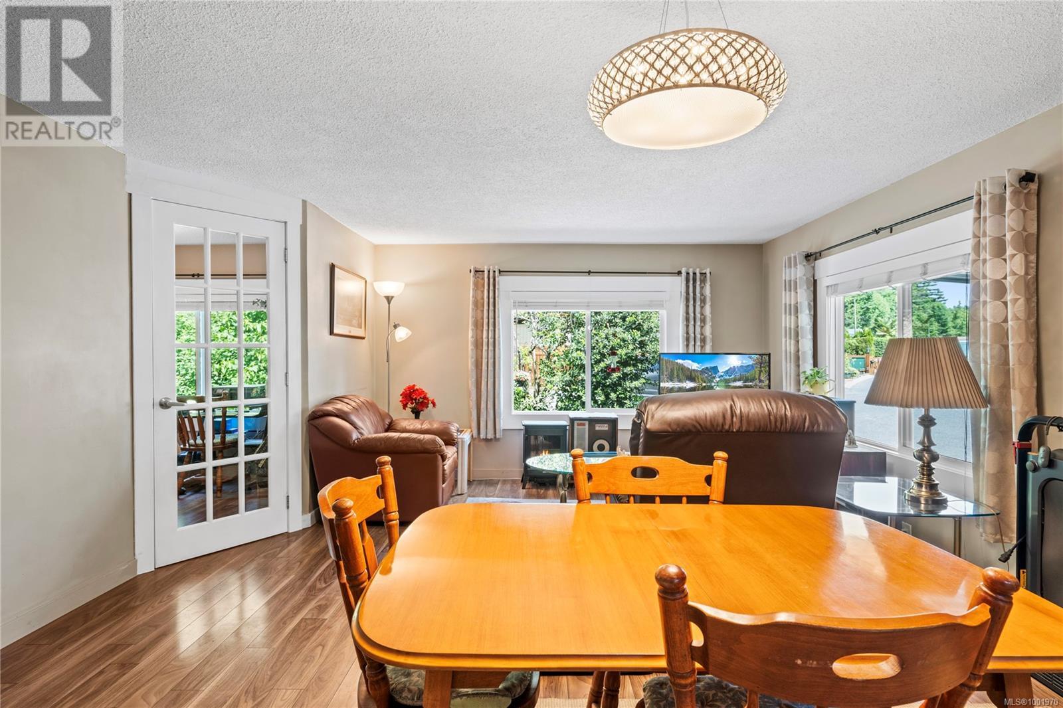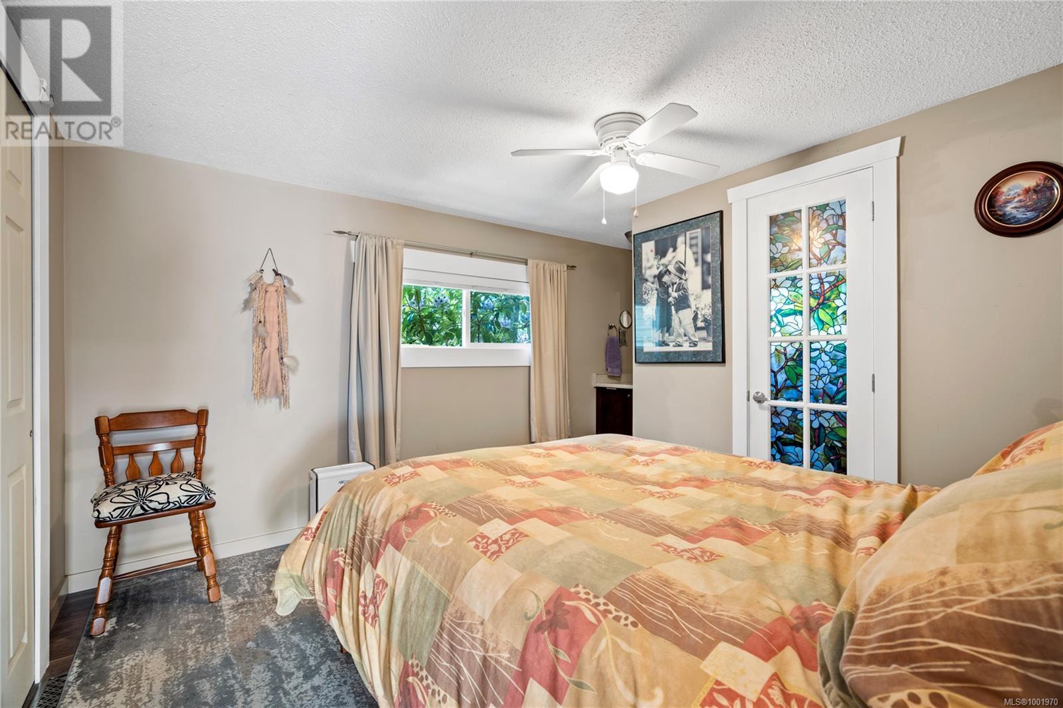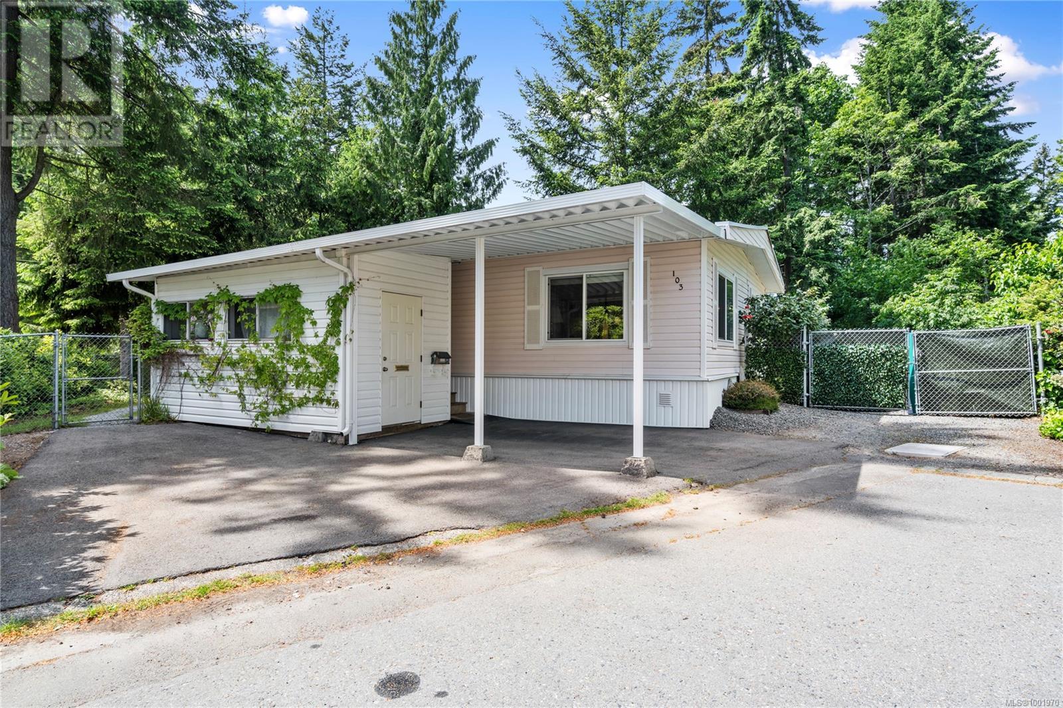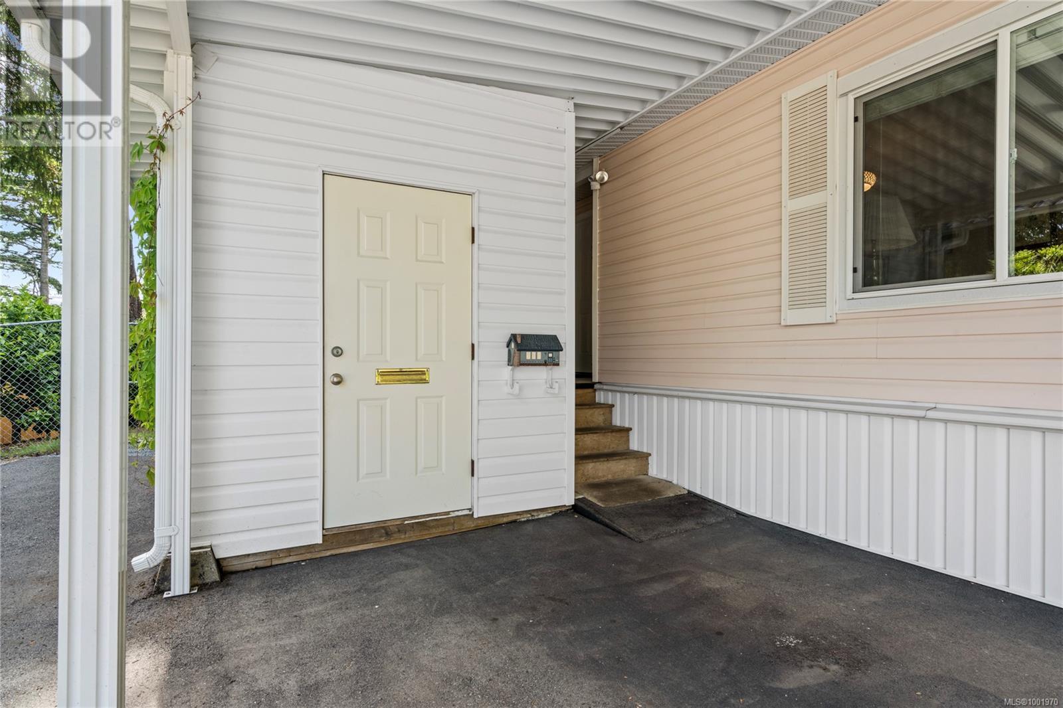103 5854 Turner Rd Nanaimo, British Columbia V9T 2N6
$279,000Maintenance,
$650 Monthly
Maintenance,
$650 MonthlyThis well-maintained home in a popular 55+ park offers two bedrooms plus a den, providing flexible space for guests, a home office, or hobbies. The stylish kitchen features four stainless steel appliances and plenty of storage, while multiple skylights fill the home with natural light. Enjoy both a comfortable living and dining area as well as a separate family room—ideal for relaxing or entertaining. The primary bedroom has a three-piece ensuite. The four-piece bathroom is conveniently located, and a full-size laundry room adds everyday practicality. Recent updates include a brand-new heat pump and furnace, ensuring energy-efficient comfort throughout the seasons. Outside, you'll find a private outdoor area and a handy storage shed off the covered carport. The park allows two small pets. Located in desirable North Nanaimo, Woodgrove Estates is just minutes from shopping, restaurants, and all essential amenities. All data and measurements are approx and must be verified if fundamental. (id:48643)
Property Details
| MLS® Number | 1001970 |
| Property Type | Single Family |
| Neigbourhood | Pleasant Valley |
| Community Features | Pets Allowed With Restrictions, Age Restrictions |
| Features | Other |
| Parking Space Total | 2 |
Building
| Bathroom Total | 2 |
| Bedrooms Total | 2 |
| Constructed Date | 1970 |
| Cooling Type | Air Conditioned |
| Heating Fuel | Electric |
| Heating Type | Forced Air, Heat Pump |
| Size Interior | 1,138 Ft2 |
| Total Finished Area | 1138 Sqft |
| Type | Manufactured Home |
Land
| Acreage | No |
| Zoning Description | R12 |
| Zoning Type | Other |
Rooms
| Level | Type | Length | Width | Dimensions |
|---|---|---|---|---|
| Main Level | Bathroom | 4-Piece | ||
| Main Level | Bedroom | 9'8 x 10'11 | ||
| Main Level | Ensuite | 3-Piece | ||
| Main Level | Primary Bedroom | 10 ft | Measurements not available x 10 ft | |
| Main Level | Laundry Room | 8'4 x 5'4 | ||
| Main Level | Family Room | 8'4 x 13'6 | ||
| Main Level | Den | 10'9 x 7'9 | ||
| Main Level | Kitchen | 8'9 x 9'9 | ||
| Main Level | Living Room | 17 ft | Measurements not available x 17 ft |
https://www.realtor.ca/real-estate/28402292/103-5854-turner-rd-nanaimo-pleasant-valley
Contact Us
Contact us for more information

Travis Mickelson
#1 - 5140 Metral Drive
Nanaimo, British Columbia V9T 2K8
(250) 751-1223
(800) 916-9229
(250) 751-1300
www.remaxprofessionalsbc.com/







