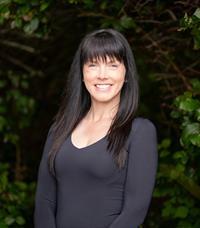1030 Marine Dr Port Alice, British Columbia V0N 2M0
$579,000
Discover this waterfront gem in picturesque Port Alice! Situated on a spacious .421-acre lot with gorgeous gardens and stunning views of Neroutsos Inlet, this well-cared-for home offers 4 bedrooms and 2 full bathrooms. The main level features a bright, open living and dining space that flows onto a large deck, perfect for relaxing while taking in the ocean views. The kitchen offers ample cabinetry, overlooks the backyard and ocean, and includes a cozy eating nook with a patio door leading to the deck. Two bedrooms and a full bath complete the main floor. Downstairs, you’ll find a walk-out basement with two additional bedrooms, a second bathroom, a cozy rec room with a wood stove, and a generous storage/laundry area. Outside, enjoy beautifully landscaped gardens, a powered studio ideal for creative work or extra space, a carport with wood storage, and a wide driveway with plenty of parking. This is a rare opportunity to own a peaceful slice of oceanfront paradise in one of the North Island’s most scenic communities! (id:48643)
Property Details
| MLS® Number | 1008282 |
| Property Type | Single Family |
| Neigbourhood | Port Alice |
| Features | Other, Rectangular, Marine Oriented |
| Parking Space Total | 3 |
| Plan | Vip17098 |
| View Type | Mountain View, Ocean View |
| Water Front Type | Waterfront On Ocean |
Building
| Bathroom Total | 2 |
| Bedrooms Total | 3 |
| Constructed Date | 1966 |
| Cooling Type | None |
| Fireplace Present | Yes |
| Fireplace Total | 2 |
| Heating Fuel | Electric |
| Heating Type | Baseboard Heaters |
| Size Interior | 2,152 Ft2 |
| Total Finished Area | 1909 Sqft |
| Type | House |
Land
| Acreage | No |
| Size Irregular | 18338 |
| Size Total | 18338 Sqft |
| Size Total Text | 18338 Sqft |
| Zoning Type | Residential |
Rooms
| Level | Type | Length | Width | Dimensions |
|---|---|---|---|---|
| Lower Level | Utility Room | 11'1 x 11'8 | ||
| Lower Level | Laundry Room | 10'6 x 10'10 | ||
| Lower Level | Recreation Room | 19'6 x 13'2 | ||
| Lower Level | Bathroom | 3-Piece | ||
| Lower Level | Bedroom | 10'9 x 7'6 | ||
| Lower Level | Office | 11'4 x 8'8 | ||
| Lower Level | Primary Bedroom | 11'8 x 11'5 | ||
| Main Level | Entrance | 10 ft | Measurements not available x 10 ft | |
| Main Level | Bathroom | 4-Piece | ||
| Main Level | Bedroom | 11'6 x 8'10 | ||
| Main Level | Kitchen | 17'7 x 9'1 | ||
| Main Level | Dining Room | 11'4 x 9'1 | ||
| Main Level | Living Room | 20 ft | 11 ft | 20 ft x 11 ft |
| Auxiliary Building | Other | 15'3 x 11'3 |
https://www.realtor.ca/real-estate/28647676/1030-marine-dr-port-alice-port-alice
Contact Us
Contact us for more information

Sarah Baron
Personal Real Estate Corporation
C/o 972 Shoppers Row
Campbell River, British Columbia V9W 2C5
(250) 949-7231
(250) 949-9872
www.campbellriverrealestate.com/
Drew Reid
campbellriverrealestate.com/
C/o 972 Shoppers Row
Campbell River, British Columbia V9W 2C5
(250) 949-7231
(250) 949-9872
www.campbellriverrealestate.com/









































