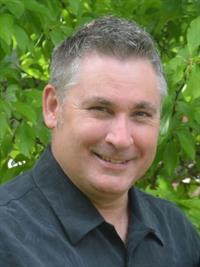10345 Watts Rd Honeymoon Bay, British Columbia V0R 1Y0
$849,900
In scenic, friendly Honeymoon Bay, located on a quiet dead end street of small acreages, you will find this 1725 sqft., 2 bed (potential for 3rd), 2 bath rancher with attached garage, huge covered decks, detached, powered workshop, & lots of storage options on a level 2.36 acre lot! Near spectacular Cowichan Lake & a short drive to March Meadows golf course or Gordon Bay Park, this home is in an ideal location for full time or seasonal use or perhaps a multi family purchase. Start making memories with your family & friends, as they will love the 5 RV spots with power & 3 have water! House features an open design with vaulted ceiling, spacious, bright kitchen with island, ample dining area & living room with WETT certified wood stove. Primary bedroom has a 3 piece ensuite, the second bedroom is generous, there is also a sewing room/den & flex space off the living room would make an ideal office or 3rd bedroom. It also has a heat pump, & wood finishing details enhance your surroundings. (id:48643)
Property Details
| MLS® Number | 1004623 |
| Property Type | Single Family |
| Neigbourhood | Honeymoon Bay |
| Features | Acreage, Level Lot, Wooded Area, Partially Cleared, Other |
| Parking Space Total | 3 |
| Plan | Vip1501 |
| Structure | Workshop |
| View Type | Mountain View |
Building
| Bathroom Total | 2 |
| Bedrooms Total | 2 |
| Constructed Date | 1991 |
| Cooling Type | Air Conditioned |
| Fireplace Present | Yes |
| Fireplace Total | 1 |
| Heating Fuel | Electric, Wood |
| Heating Type | Baseboard Heaters, Heat Pump |
| Size Interior | 1,725 Ft2 |
| Total Finished Area | 1725 Sqft |
| Type | House |
Land
| Access Type | Road Access |
| Acreage | Yes |
| Size Irregular | 2.31 |
| Size Total | 2.31 Ac |
| Size Total Text | 2.31 Ac |
| Zoning Description | R-1 |
| Zoning Type | Residential |
Rooms
| Level | Type | Length | Width | Dimensions |
|---|---|---|---|---|
| Main Level | Storage | 5'10 x 15'6 | ||
| Main Level | Laundry Room | 7'1 x 13'3 | ||
| Main Level | Bathroom | 4-Piece | ||
| Main Level | Office | 9'5 x 18'6 | ||
| Main Level | Den | 5'10 x 11'4 | ||
| Main Level | Bedroom | 9'11 x 13'3 | ||
| Main Level | Ensuite | 3-Piece | ||
| Main Level | Primary Bedroom | 10'11 x 13'3 | ||
| Main Level | Living Room | 15'11 x 17'6 | ||
| Main Level | Dining Room | 7'8 x 15'11 | ||
| Main Level | Kitchen | 14'6 x 15'11 | ||
| Other | Storage | 9'7 x 13'4 | ||
| Other | Workshop | 14'2 x 27'1 | ||
| Other | Storage | 9'7 x 13'11 |
https://www.realtor.ca/real-estate/28523138/10345-watts-rd-honeymoon-bay-honeymoon-bay
Contact Us
Contact us for more information

Mike Eddy
mikeeddyforyou.com/
2610 Beverly Street
Duncan, British Columbia V9L 5C7
(250) 748-5000
(250) 748-5001
www.sutton.com/







































































