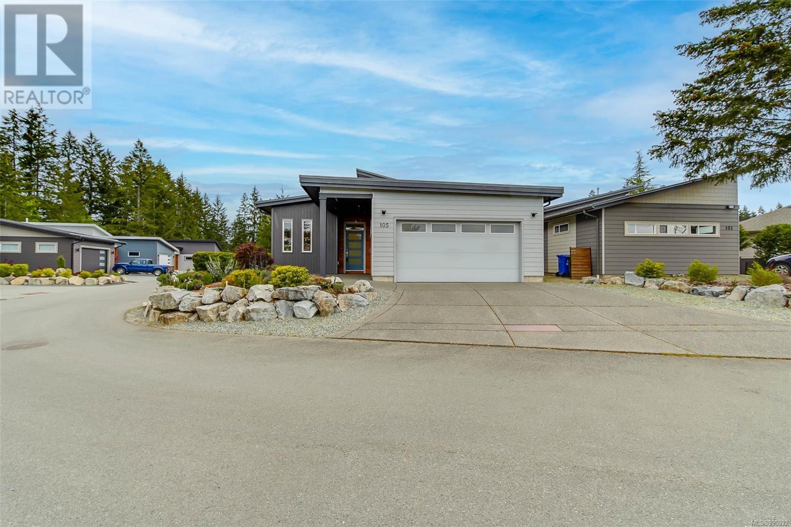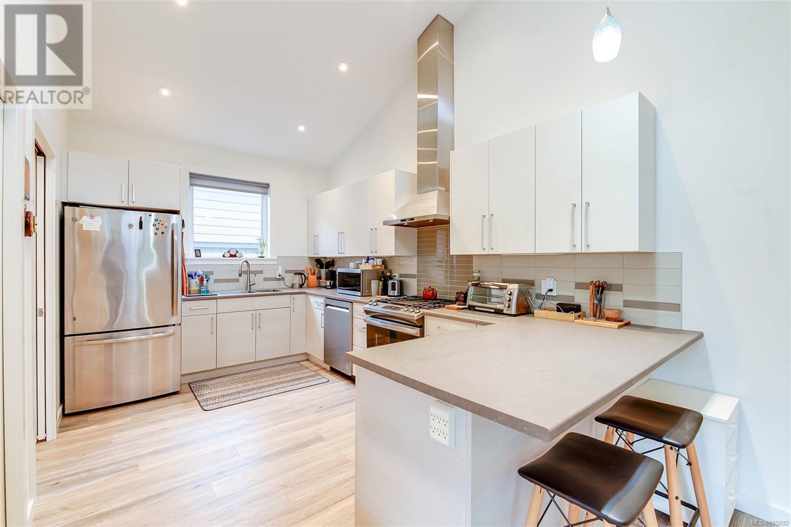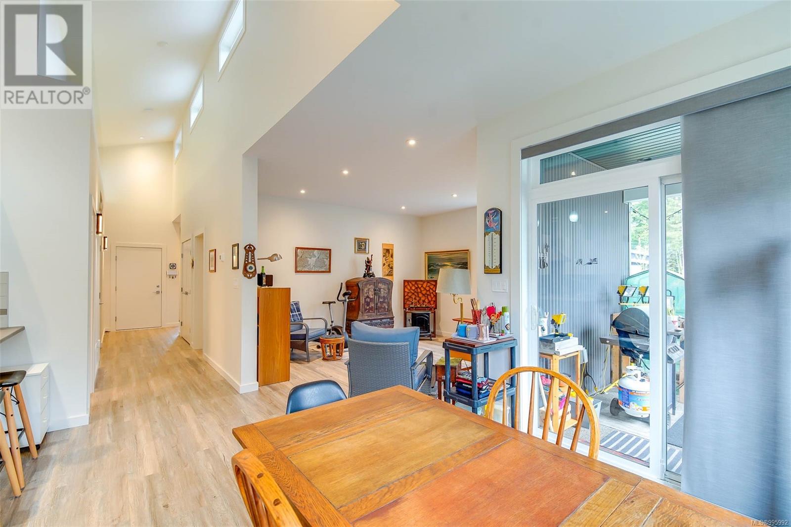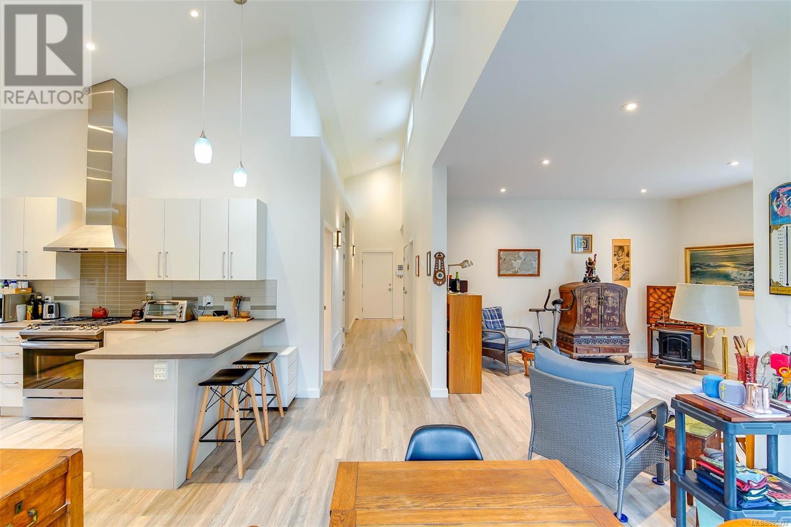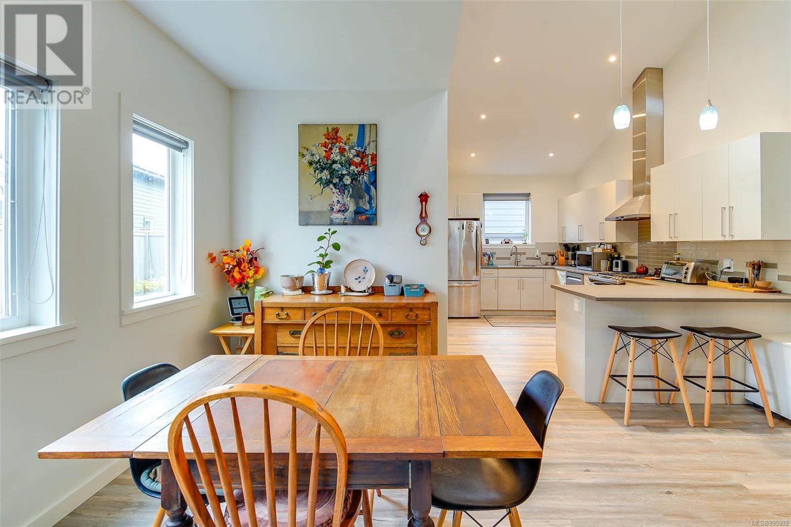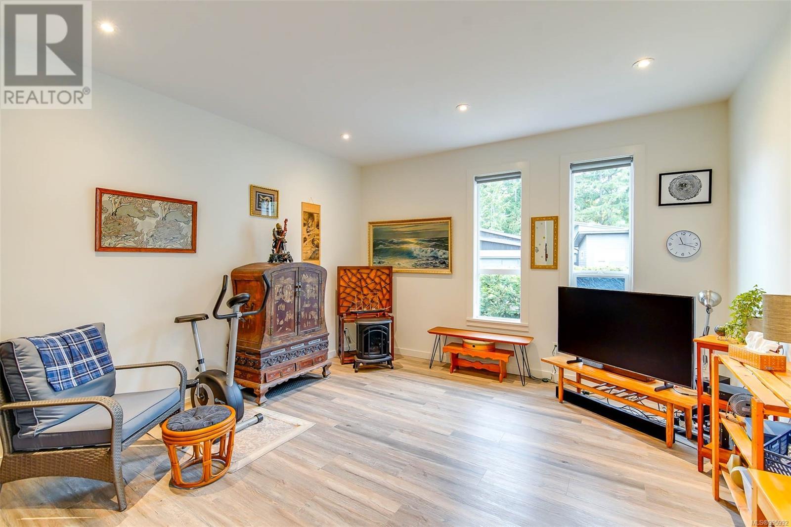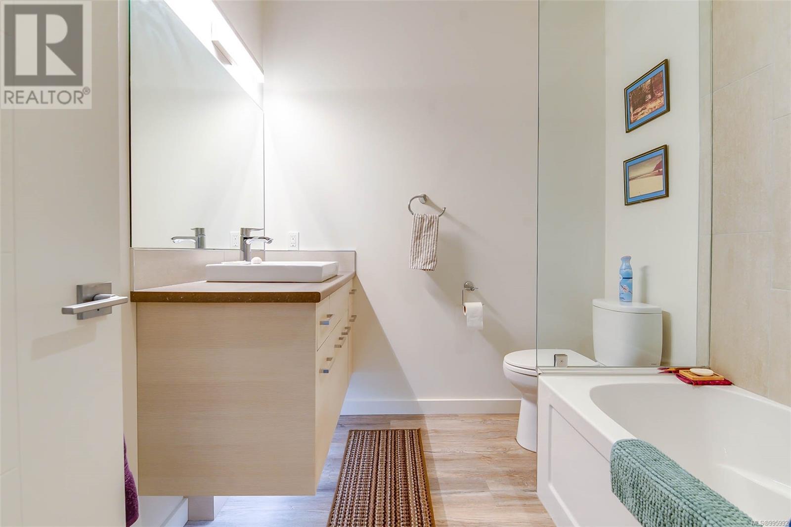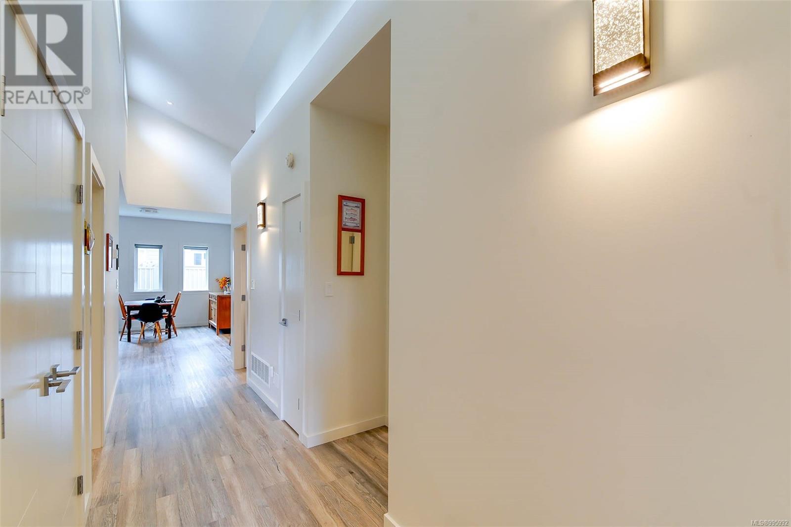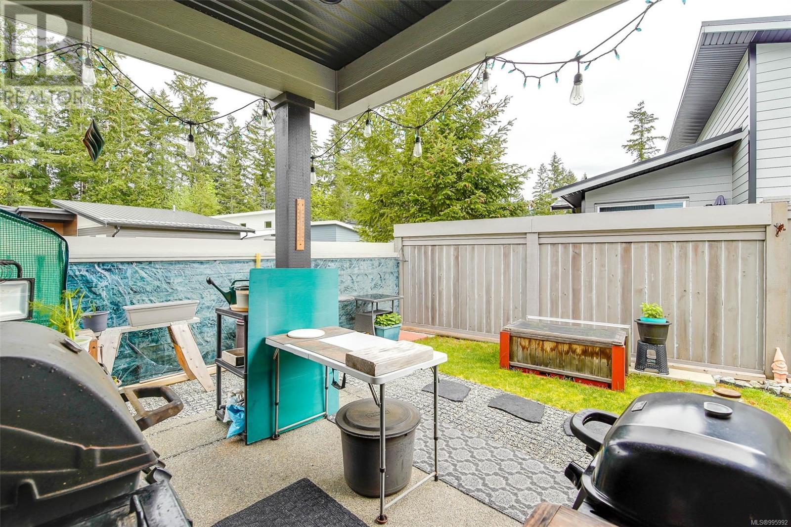105 4065 Mcbride St Port Alberni, British Columbia V9Y 6E9
$695,000Maintenance,
$40 Monthly
Maintenance,
$40 MonthlyCherry Creek Villas ~ This well maintained rancher features 3 bedrooms and 2 bathrooms situated in a sought after North Port location. This modern layout home has been well thought out featuring open concept living area with vaulted ceilings and ample windows allowing in the morning and evening sunlight. The spacious kitchen has stainless steel appliances with an all gas stove, dining room opening up to the covered patio area and a bright living room. The primary bedroom has a separate 4 piece ensuite and walk in closet. Additionally there is a second and third bedroom with a 4 piece main bathroom. Natural gas hot water on demand and a gas furnace makes this home energy efficient. Other highlights include: metal roof, 2 car garage, low maintenance yard, air conditioner and walking trails all around the neighbourhood. Low bare land strata fees of $40 per month include: road maintenance and common property ground maintenance and insurance. Pet friendly neighborhood, no age restrictions, close to all amenities and John Howitt Elementary school. (id:48643)
Property Details
| MLS® Number | 995992 |
| Property Type | Single Family |
| Neigbourhood | Port Alberni |
| Community Features | Pets Allowed With Restrictions, Family Oriented |
| Features | Private Setting, Irregular Lot Size, Other |
| Parking Space Total | 2 |
| Plan | Eps4678 |
Building
| Bathroom Total | 2 |
| Bedrooms Total | 3 |
| Appliances | Oven - Gas |
| Architectural Style | Contemporary |
| Constructed Date | 2019 |
| Cooling Type | Air Conditioned |
| Heating Fuel | Natural Gas |
| Heating Type | Forced Air |
| Size Interior | 1,408 Ft2 |
| Total Finished Area | 1408 Sqft |
| Type | House |
Parking
| Garage |
Land
| Access Type | Road Access |
| Acreage | No |
| Size Irregular | 4705 |
| Size Total | 4705 Sqft |
| Size Total Text | 4705 Sqft |
| Zoning Description | Rm1 |
| Zoning Type | Multi-family |
Rooms
| Level | Type | Length | Width | Dimensions |
|---|---|---|---|---|
| Main Level | Primary Bedroom | 13'2 x 13'6 | ||
| Main Level | Living Room | 15'3 x 15'11 | ||
| Main Level | Laundry Room | 13'1 x 6'4 | ||
| Main Level | Kitchen | 20'5 x 9'6 | ||
| Main Level | Ensuite | 4-Piece | ||
| Main Level | Dining Room | 12'1 x 6'7 | ||
| Main Level | Bedroom | 8'8 x 10'11 | ||
| Main Level | Bedroom | 14'11 x 9'4 | ||
| Main Level | Bathroom | 4-Piece |
https://www.realtor.ca/real-estate/28262740/105-4065-mcbride-st-port-alberni-port-alberni
Contact Us
Contact us for more information

Sonja Sutton
Personal Real Estate Corporation
https//sonjasutton.ca/
www.facebook.com/SonjaSuttonRealEstate/
4201 Johnston Rd.
Port Alberni, British Columbia V9Y 5M8
(250) 723-5666
(800) 372-3931
(250) 723-1151
www.midislandrealty.com/

