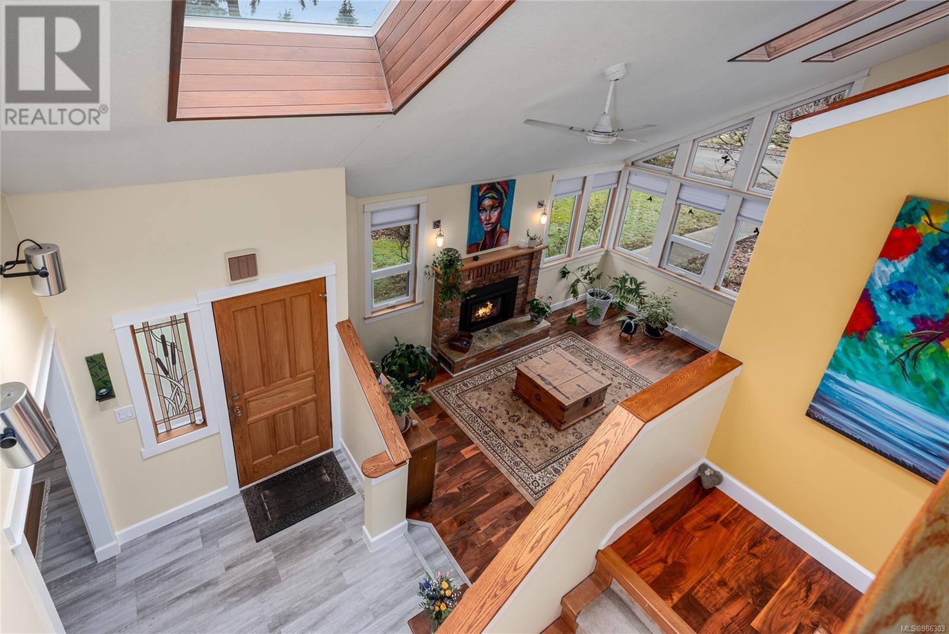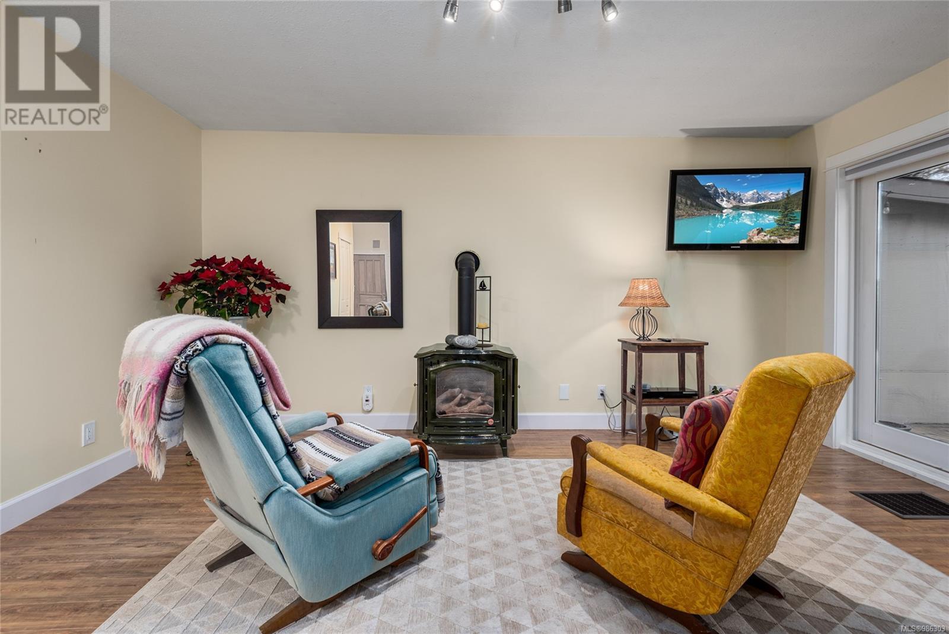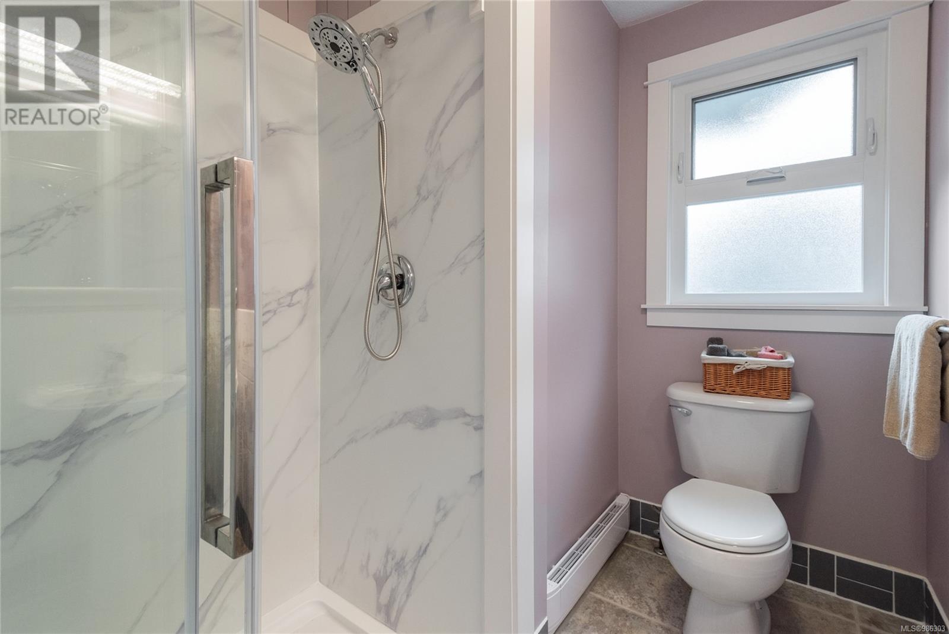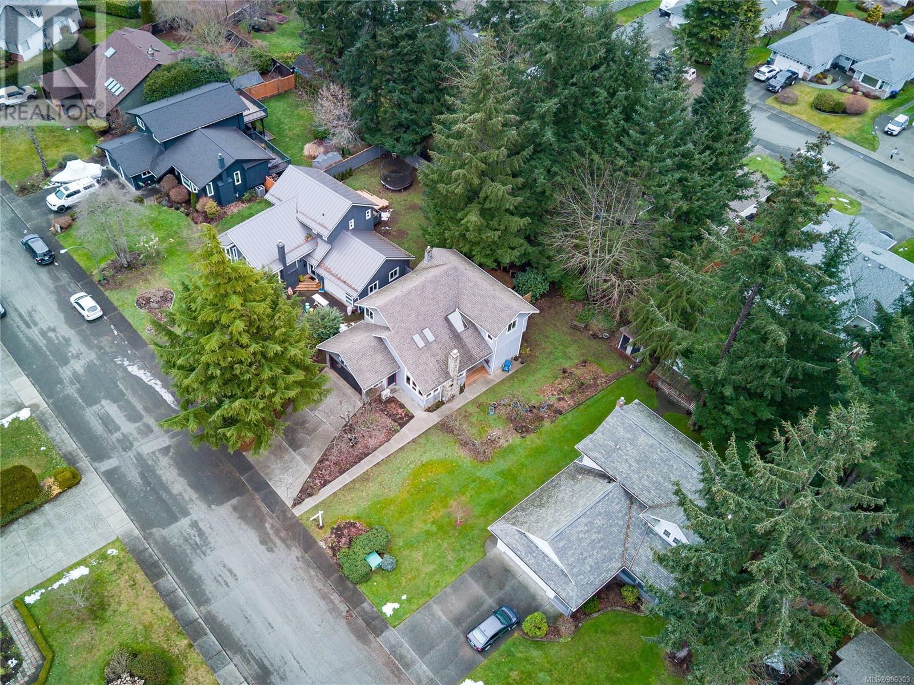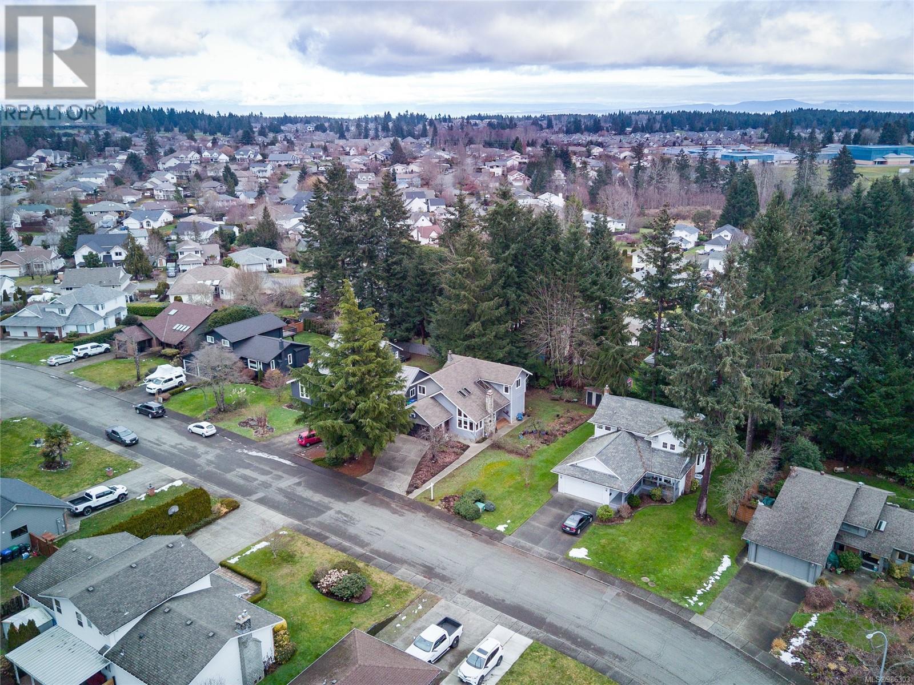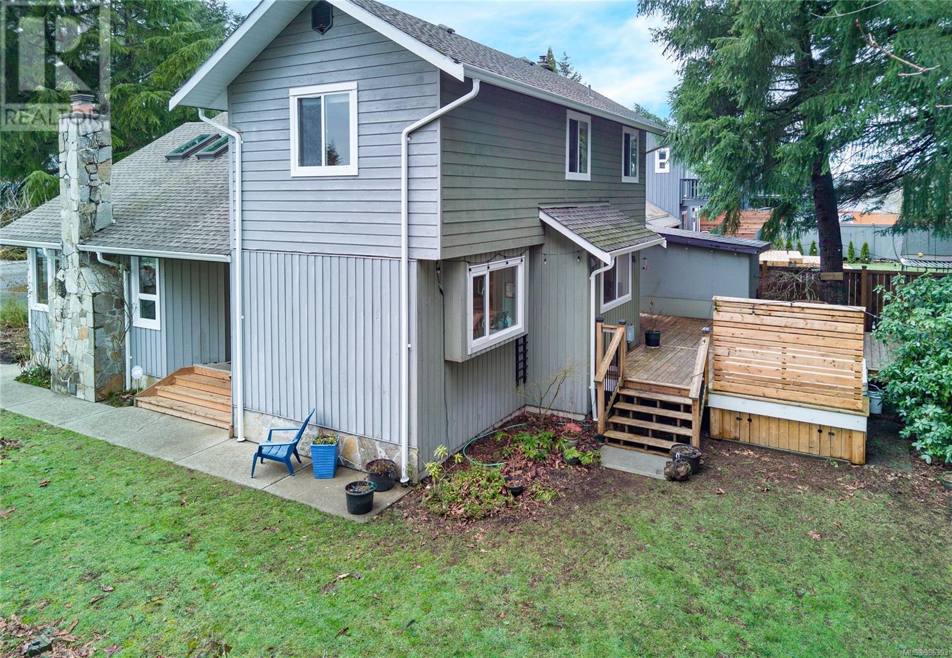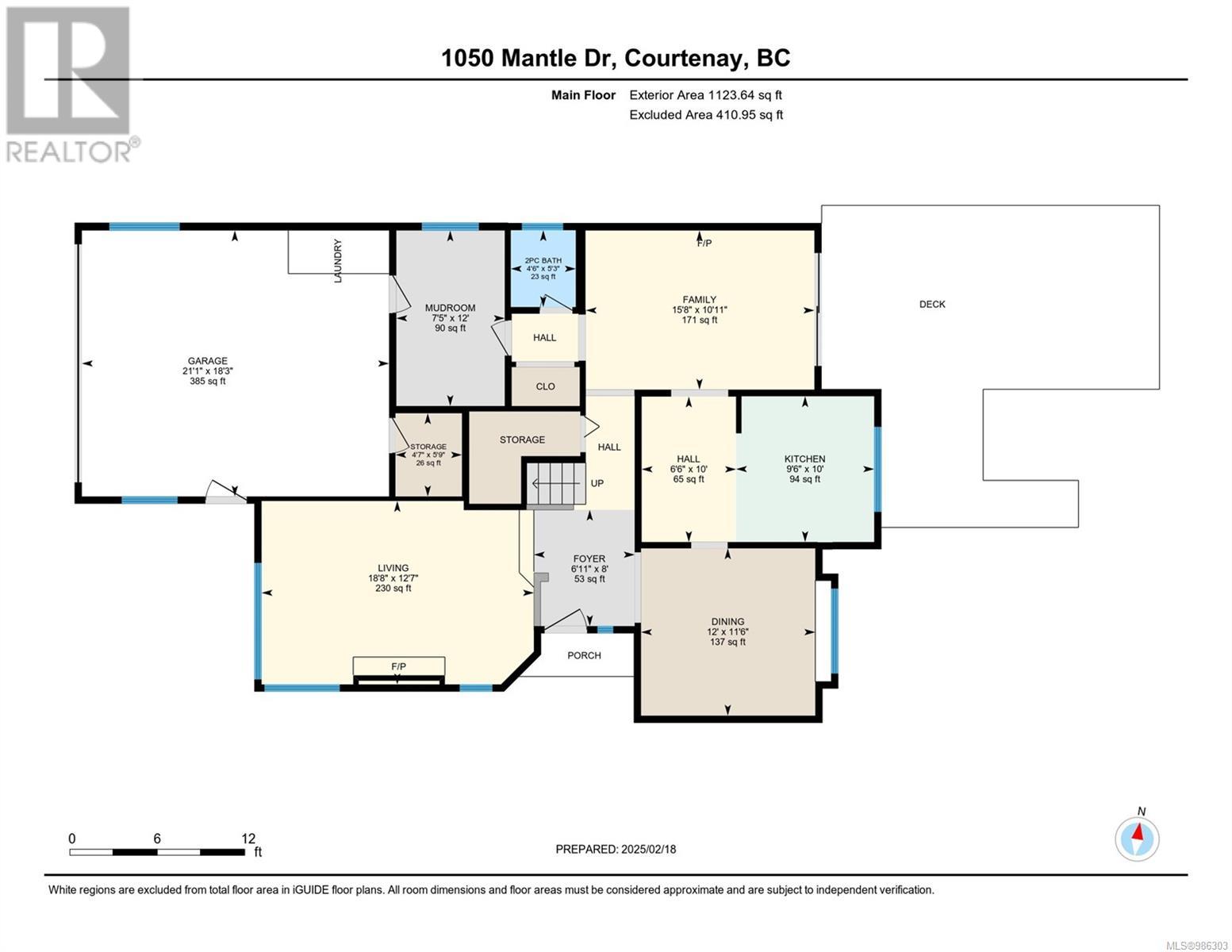1050 Mantle Dr Courtenay, British Columbia V9N 7A3
$930,000
Welcome to this stunning 1981 West Coast-style home in East Courtenay—a rare find in a well-established neighborhood. This 4-bedroom, 2.5-bathroom residence offers a functional layout and a true sense of space with vaulted ceilings, enhancing its airy, open feel. Thoughtfully renovated throughout, the home blends modern upgrades with classic character, leaving room for your personal touch in the kitchen, which still holds its original charm. It features two cozy gas fireplaces and a heat pump system for year-round comfort. A spacious double-car garage provides plenty of room for storage and projects. Outside, the private backyard is a beautifully landscaped oasis, complete with a hot tub on the patio. Did I mention mountain views? This home is ideal for both family living and entertaining—Don’t miss out on this unique property that truly has it all! (id:48643)
Open House
This property has open houses!
1:00 pm
Ends at:3:00 pm
Property Details
| MLS® Number | 986303 |
| Property Type | Single Family |
| Neigbourhood | Courtenay East |
| Features | Central Location, Level Lot, Private Setting, Southern Exposure, Other |
| Parking Space Total | 4 |
| Structure | Shed |
| View Type | Mountain View |
Building
| Bathroom Total | 3 |
| Bedrooms Total | 4 |
| Architectural Style | Westcoast |
| Constructed Date | 1981 |
| Cooling Type | Air Conditioned |
| Fireplace Present | Yes |
| Fireplace Total | 2 |
| Heating Fuel | Electric |
| Heating Type | Baseboard Heaters, Heat Pump |
| Size Interior | 2,474 Ft2 |
| Total Finished Area | 2089 Sqft |
| Type | House |
Land
| Access Type | Road Access |
| Acreage | No |
| Size Irregular | 8712 |
| Size Total | 8712 Sqft |
| Size Total Text | 8712 Sqft |
| Zoning Description | R-ssmuh |
| Zoning Type | Residential |
Rooms
| Level | Type | Length | Width | Dimensions |
|---|---|---|---|---|
| Second Level | Primary Bedroom | 18'11 x 10'11 | ||
| Second Level | Bedroom | 10'8 x 11'3 | ||
| Second Level | Bedroom | 10'8 x 9'11 | ||
| Second Level | Bedroom | 8'10 x 13'3 | ||
| Second Level | Ensuite | 8'7 x 7'3 | ||
| Second Level | Bathroom | 8'8 x 7'11 | ||
| Main Level | Storage | 5'9 x 4'7 | ||
| Main Level | Mud Room | 12 ft | 12 ft x Measurements not available | |
| Main Level | Living Room | 12'7 x 18'8 | ||
| Main Level | Kitchen | 10 ft | 10 ft x Measurements not available | |
| Main Level | Other | 10 ft | 10 ft x Measurements not available | |
| Main Level | Entrance | 8 ft | 8 ft x Measurements not available | |
| Main Level | Family Room | 10'11 x 15'8 | ||
| Main Level | Dining Room | 12 ft | Measurements not available x 12 ft | |
| Main Level | Bathroom | 5'3 x 4'6 |
https://www.realtor.ca/real-estate/27944873/1050-mantle-dr-courtenay-courtenay-east
Contact Us
Contact us for more information
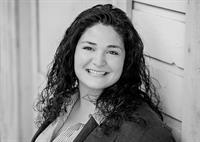
Katrina Kaboly
www.century21.ca/katrina.kaboly
www.facebook.com/kabolyrealestate/?pnref=lhc
#121 - 750 Comox Road
Courtenay, British Columbia V9N 3P6
(250) 334-3124
(800) 638-4226
(250) 334-1901























