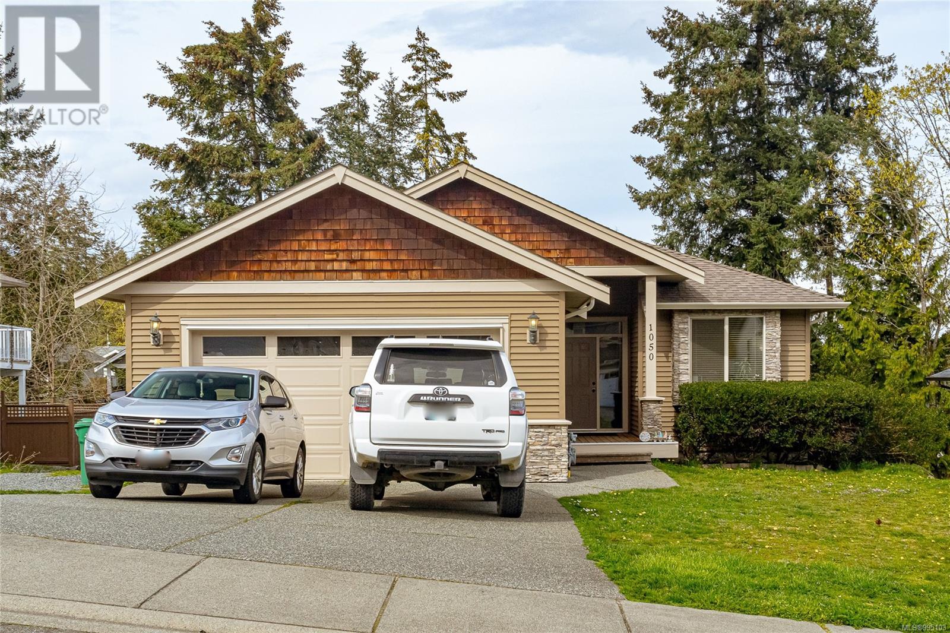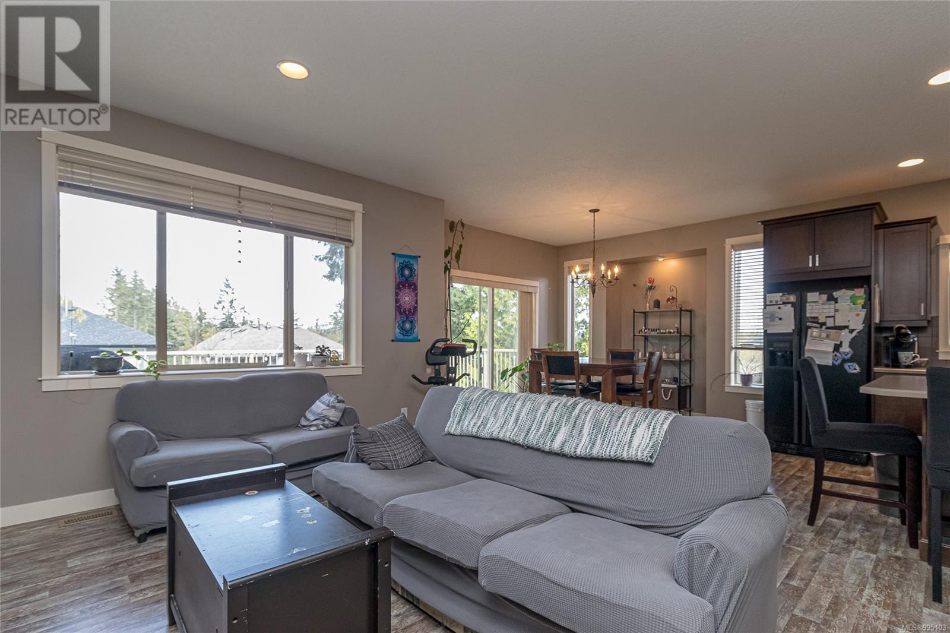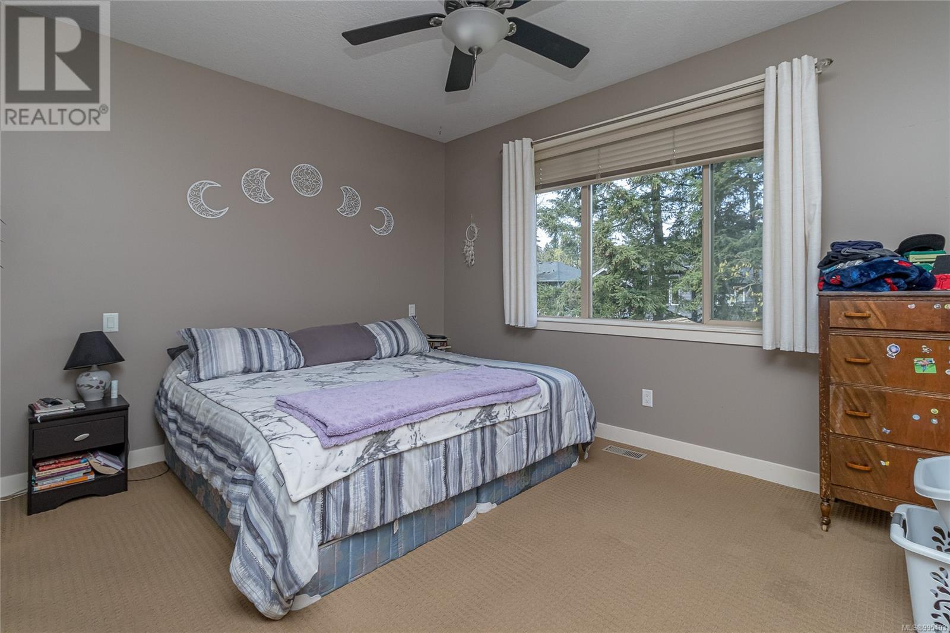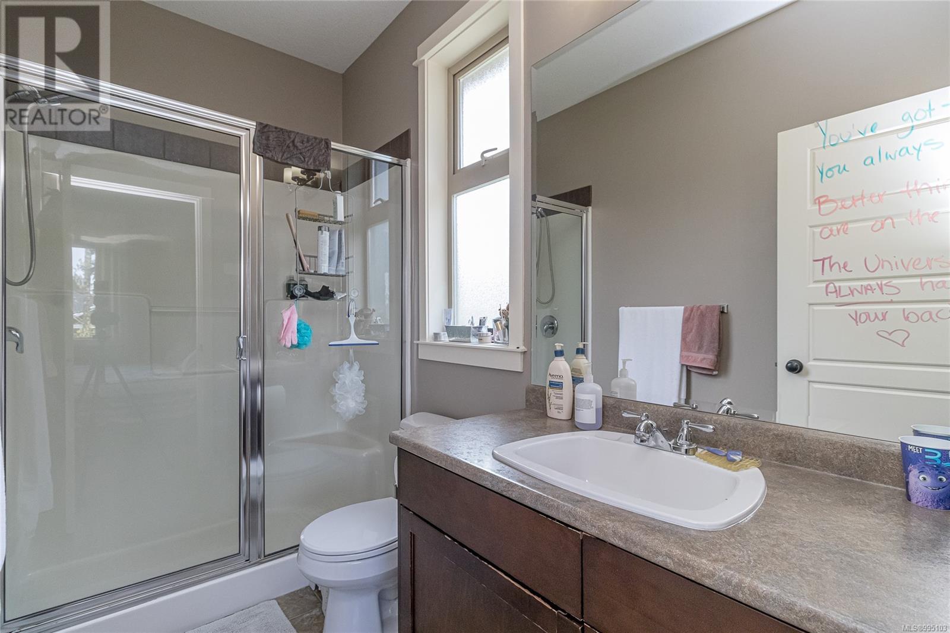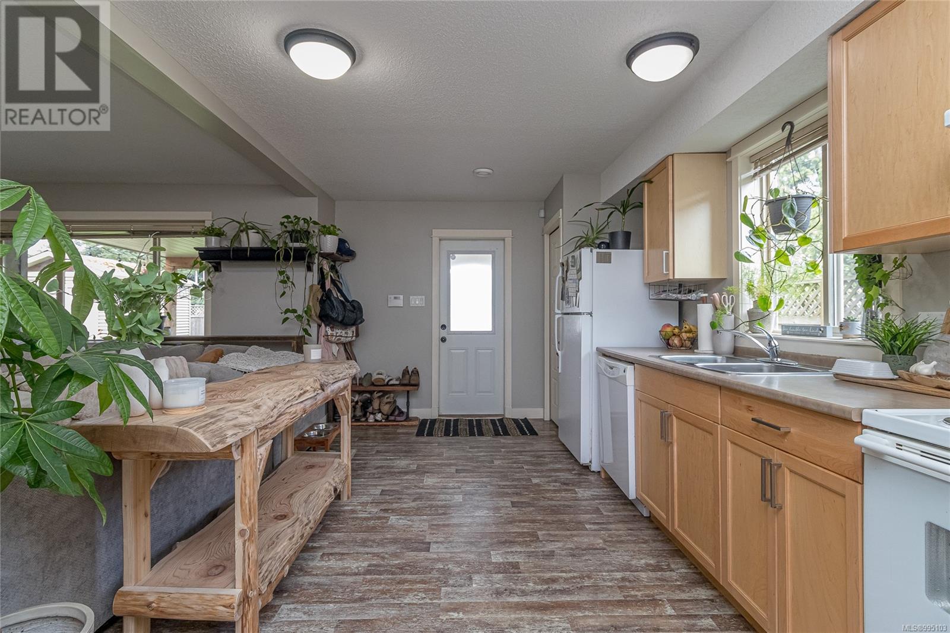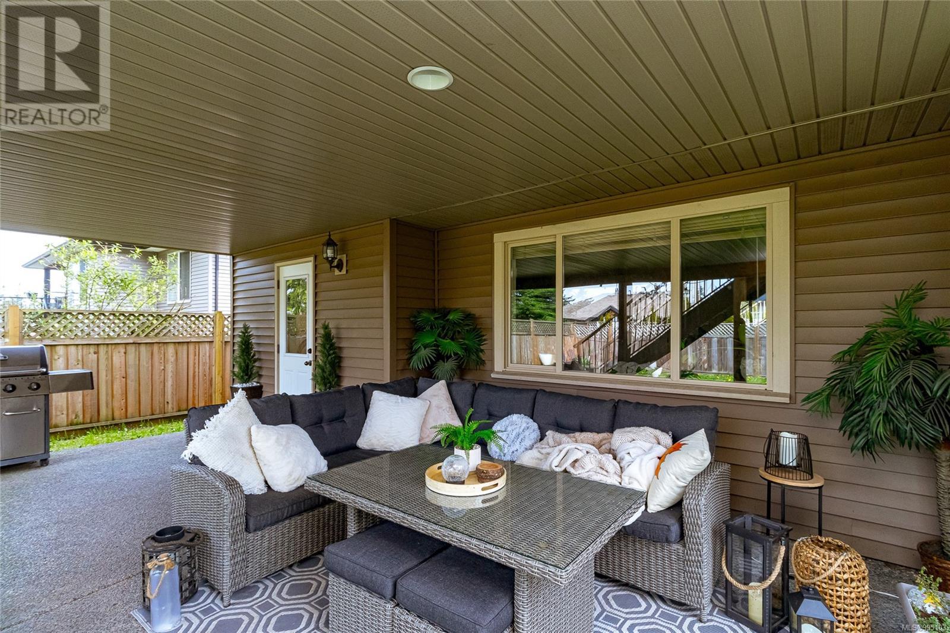1050 Southwood Dr Nanaimo, British Columbia V9R 0B2
$1,024,000
This custom built home is sure to fit many buyers' needs. Boasting 4 bedrooms plus an office/den area in the main home plus a 2 bed legal suite, there's room for everyone. The main floor features all of your daily living space plus 3 bedrooms including the master suite with attached ensuite and walk in closet. Downstairs in the main home you will find an additional bedroom plus a bonus room that could easily be a kids play area or teenager hang out space. The home is equipped with air conditioning for the primary home, offers a spacious floor plan, is bright and welcoming and has a large lot with room for rv parking. The 2 bed suite offers plenty of privacy from the main home. It also benefits from an open floor plan and has its own laundry as well. The yard is completely fenced off for kids or animals. Situated close to shopping, recreation, walking trails, bus routes and more, this home won't last long. Measurements are approximate and should be verified if deemed important. (id:48643)
Property Details
| MLS® Number | 995103 |
| Property Type | Single Family |
| Neigbourhood | South Nanaimo |
| Features | Central Location, Curb & Gutter, Southern Exposure, Other, Rectangular |
| Parking Space Total | 5 |
| Structure | Shed |
Building
| Bathroom Total | 3 |
| Bedrooms Total | 6 |
| Architectural Style | Contemporary |
| Constructed Date | 2010 |
| Cooling Type | Air Conditioned |
| Fireplace Present | Yes |
| Fireplace Total | 1 |
| Heating Fuel | Electric, Natural Gas |
| Heating Type | Baseboard Heaters, Forced Air, Heat Pump |
| Size Interior | 3,282 Ft2 |
| Total Finished Area | 2843 Sqft |
| Type | House |
Land
| Access Type | Road Access |
| Acreage | No |
| Size Irregular | 8494 |
| Size Total | 8494 Sqft |
| Size Total Text | 8494 Sqft |
| Zoning Type | Residential |
Rooms
| Level | Type | Length | Width | Dimensions |
|---|---|---|---|---|
| Lower Level | Bedroom | 8'6 x 14'2 | ||
| Main Level | Bathroom | 4-Piece | ||
| Main Level | Ensuite | 3-Piece | ||
| Main Level | Bedroom | 9'10 x 8'4 | ||
| Main Level | Bedroom | 10'4 x 9'3 | ||
| Main Level | Primary Bedroom | 14'1 x 10'11 | ||
| Main Level | Kitchen | 10'4 x 16'5 | ||
| Main Level | Dining Room | 9'11 x 10'9 | ||
| Main Level | Living Room | 13'9 x 16'7 | ||
| Additional Accommodation | Bathroom | X | ||
| Additional Accommodation | Kitchen | 10'2 x 12'9 | ||
| Additional Accommodation | Living Room | 13'4 x 16'6 | ||
| Additional Accommodation | Bedroom | 9'4 x 13'9 | ||
| Additional Accommodation | Primary Bedroom | 13'6 x 15'2 |
https://www.realtor.ca/real-estate/28158641/1050-southwood-dr-nanaimo-south-nanaimo
Contact Us
Contact us for more information

Richard Leischner
www.rlhomesnanaimo.com/
4200 Island Highway North
Nanaimo, British Columbia V9T 1W6
(250) 758-7653
(250) 758-8477
royallepagenanaimo.ca/

