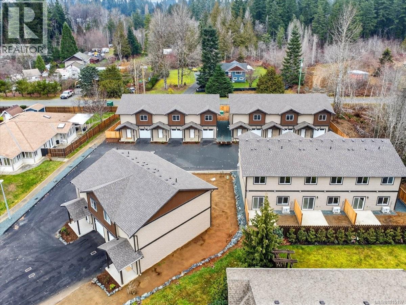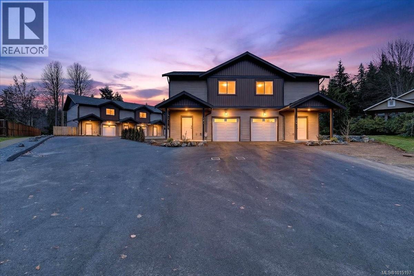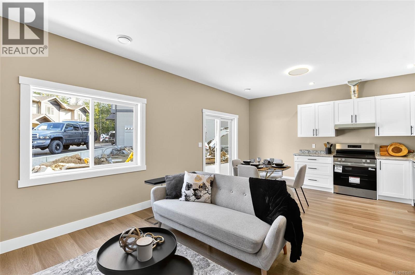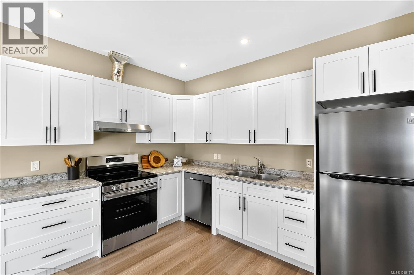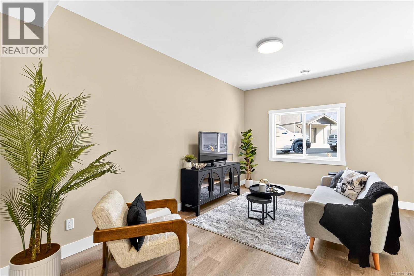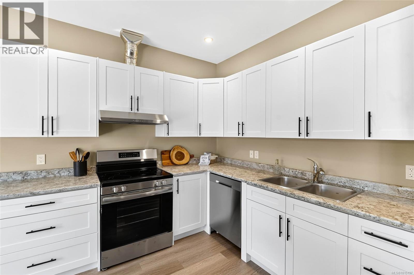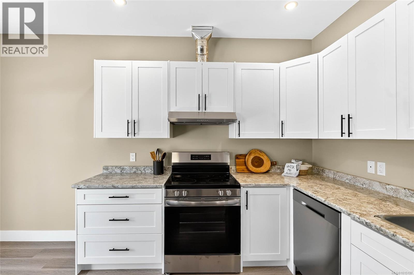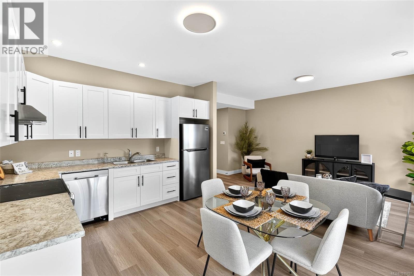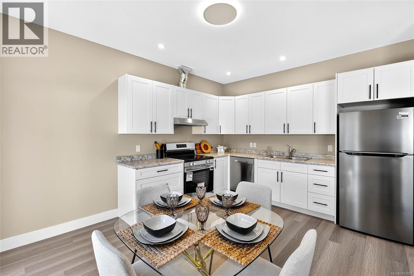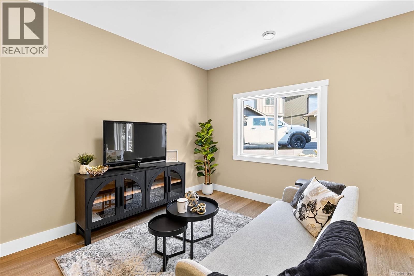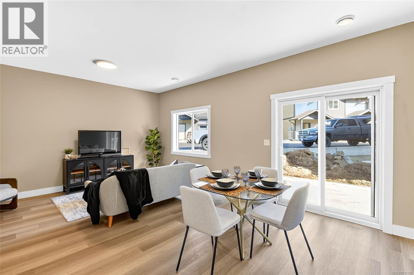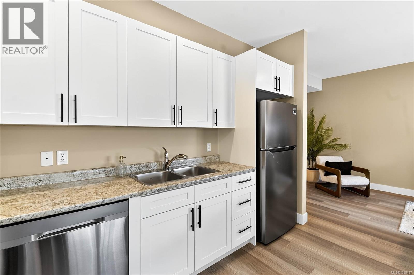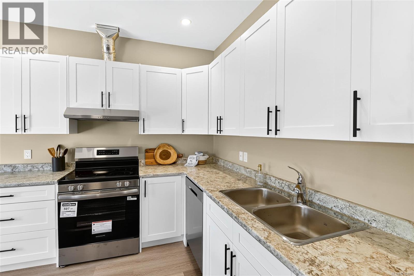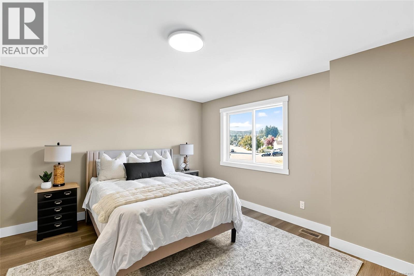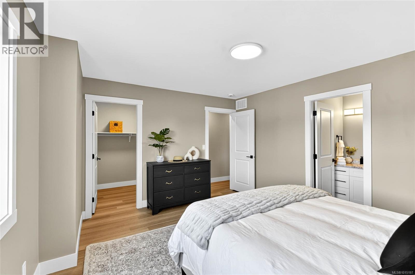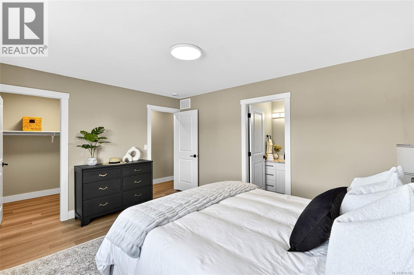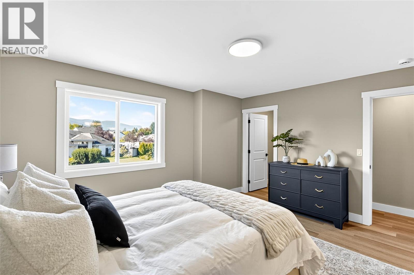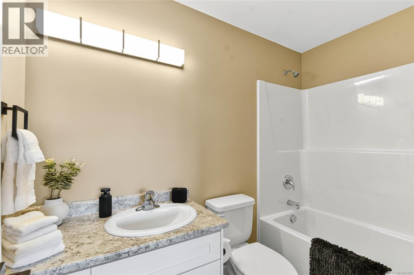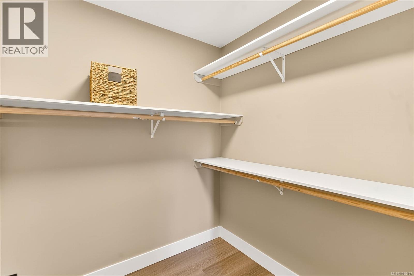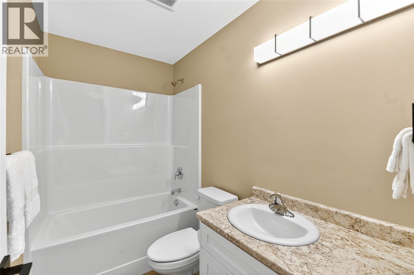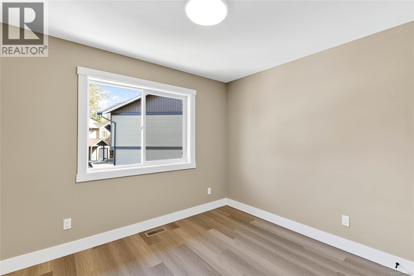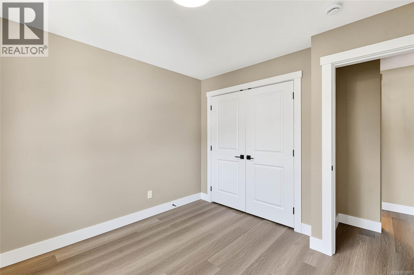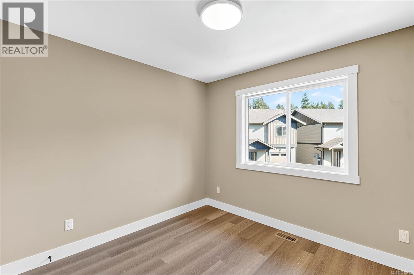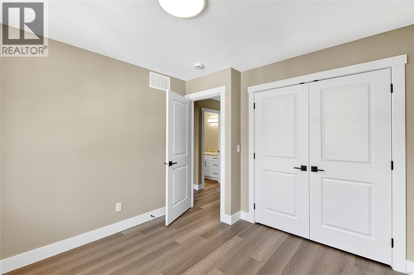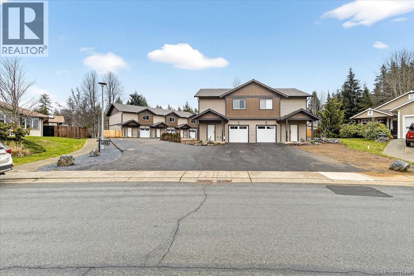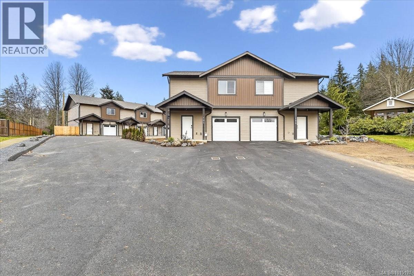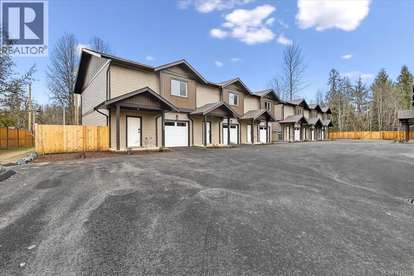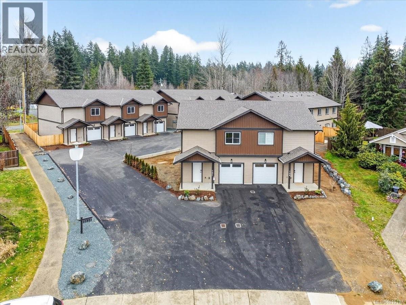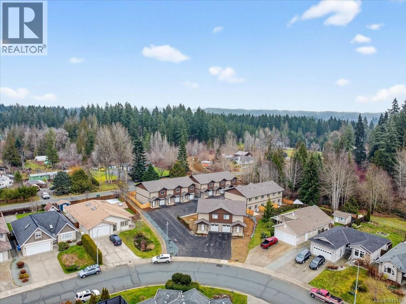106 5535 Woodland Cres E Port Alberni, British Columbia V9Y 8E6
$479,900Maintenance,
$360.17 Monthly
Maintenance,
$360.17 MonthlyModern 3-bedroom, 2.5-bathroom townhomes in Port Alberni feature an open-concept main floor with living, kitchen, & dining area, a single-car garage, and a 2-piece bathroom. The upper level includes a primary bedroom, an ensuite, walk-in closet, two additional bedrooms, a 4-piece main bath & laundry. Enjoy the comfort of a ducted heat pump for air conditioning. Located near local trails & 90 minutes west for surfing in Tofino or strolling through Ucluelet. Experience world-record fishing for salmon, halibut, along with nearby beaches, rainforests & whale watching. World-class golf is available in Parksville & Qualicum, with nine top courses like Morningstar and Fairwinds within an hour, plus local beautiful golf courses. Ideal for retirees, remote workers, first-time homebuyers, or rental investment opportunities. Pet-friendly with no age restrictions, easy living, new home warranty. Make an appointment to view these units today! (id:48643)
Property Details
| MLS® Number | 1015197 |
| Property Type | Single Family |
| Neigbourhood | Port Alberni |
| Community Features | Pets Allowed, Family Oriented |
| Features | Level Lot, Corner Site, Other, Marine Oriented |
| Parking Space Total | 4 |
| View Type | Mountain View |
Building
| Bathroom Total | 3 |
| Bedrooms Total | 3 |
| Appliances | Dishwasher |
| Constructed Date | 2025 |
| Cooling Type | Air Conditioned |
| Heating Fuel | Electric |
| Heating Type | Heat Pump |
| Size Interior | 1,372 Ft2 |
| Total Finished Area | 1372 Sqft |
| Type | Row / Townhouse |
Land
| Access Type | Road Access |
| Acreage | No |
| Zoning Description | Rm 1 |
| Zoning Type | Multi-family |
Rooms
| Level | Type | Length | Width | Dimensions |
|---|---|---|---|---|
| Second Level | Laundry Room | 5'4 x 6'10 | ||
| Second Level | Ensuite | 4-Piece | ||
| Second Level | Primary Bedroom | 12'2 x 14'4 | ||
| Second Level | Bedroom | 10'3 x 10'4 | ||
| Second Level | Bedroom | 10'3 x 10'2 | ||
| Second Level | Bathroom | 4-Piece | ||
| Main Level | Living Room | 9'2 x 16'1 | ||
| Main Level | Kitchen | 14'9 x 12'4 | ||
| Main Level | Bathroom | 2-Piece |
https://www.realtor.ca/real-estate/28923687/106-5535-woodland-cres-e-port-alberni-port-alberni
Contact Us
Contact us for more information
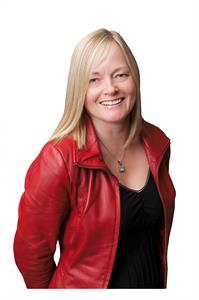
Sonja Sutton
Personal Real Estate Corporation
4201 Johnston Rd.
Port Alberni, British Columbia V9Y 5M8
(250) 723-5666
(800) 372-3931
(250) 723-1151
www.midislandrealty.com/

Gary Gray
garygray.realtor/
4201 Johnston Rd.
Port Alberni, British Columbia V9Y 5M8
(250) 723-5666
(800) 372-3931
(250) 723-1151
www.midislandrealty.com/

