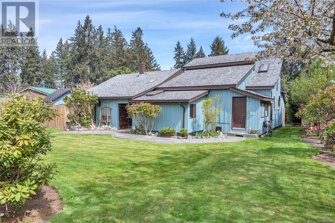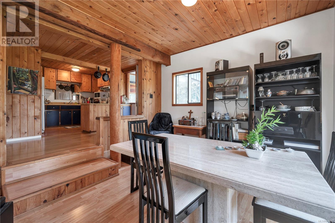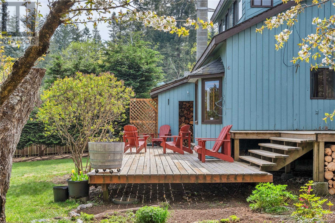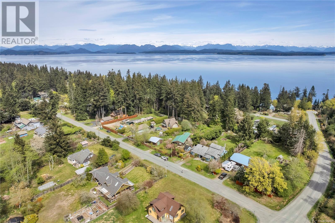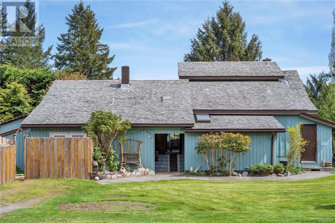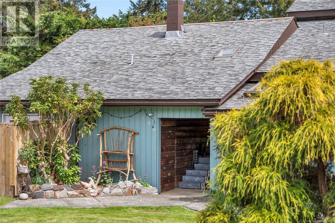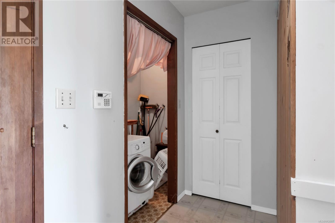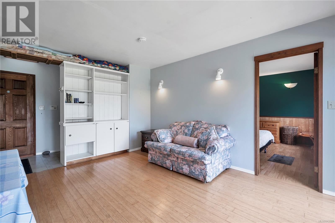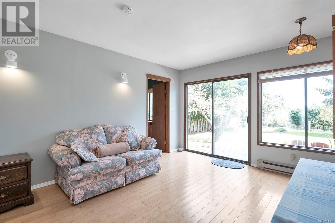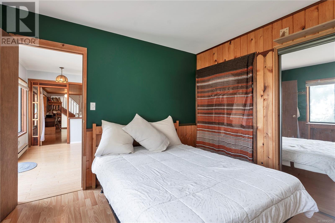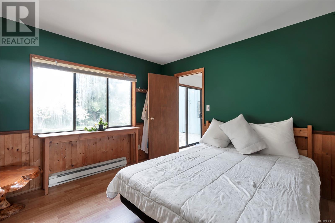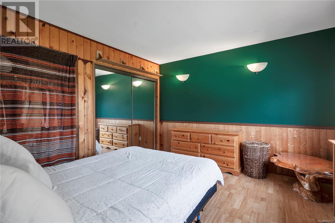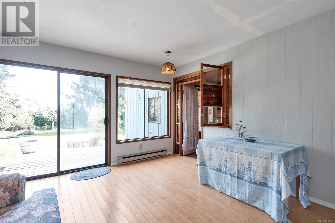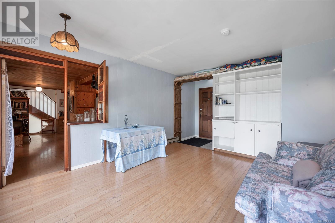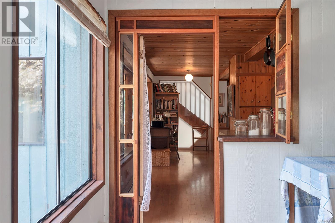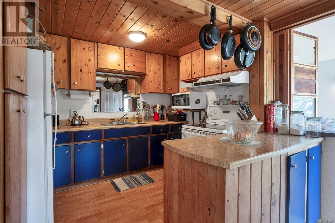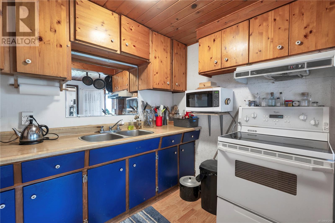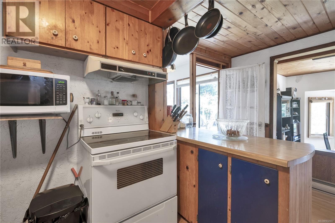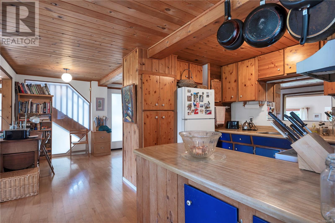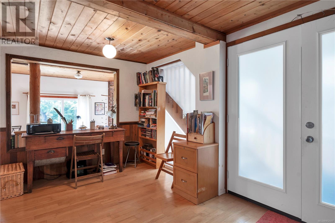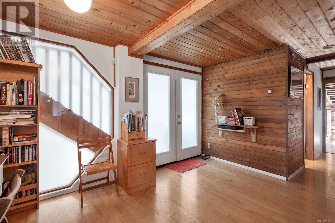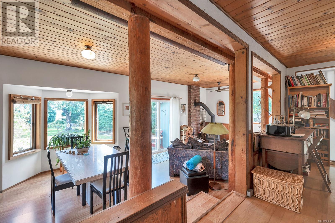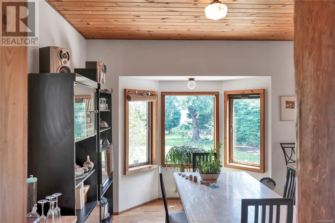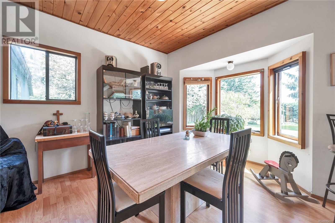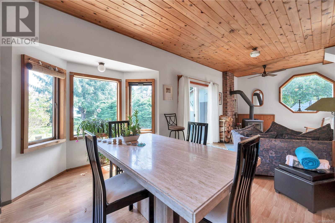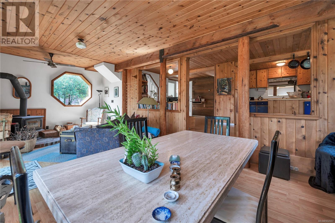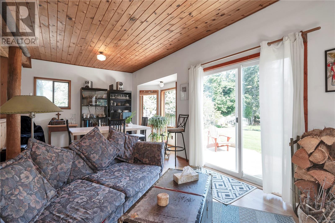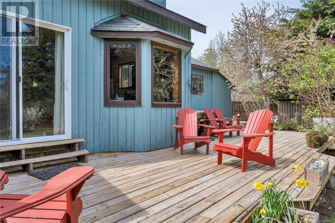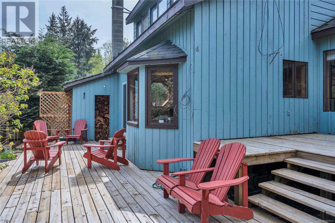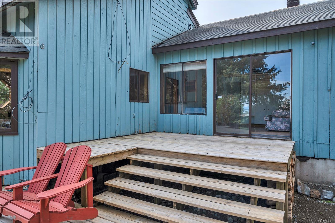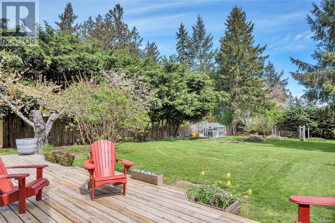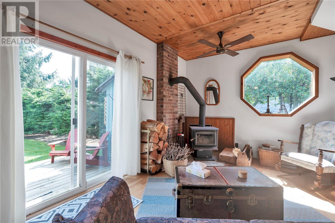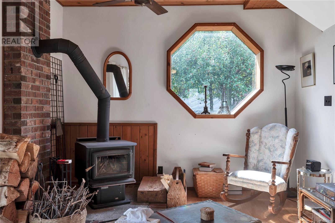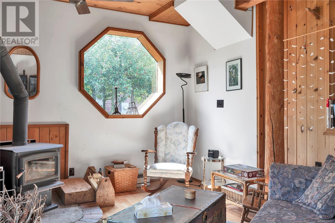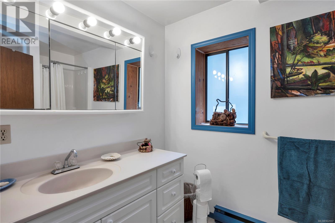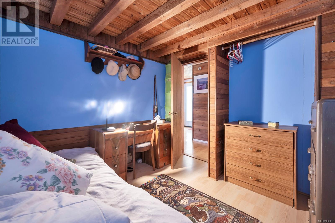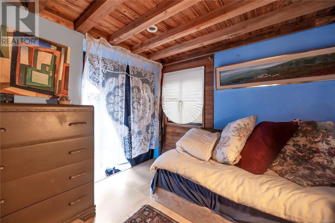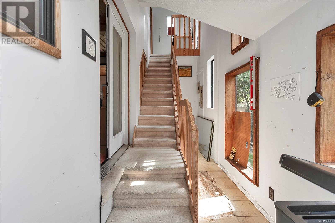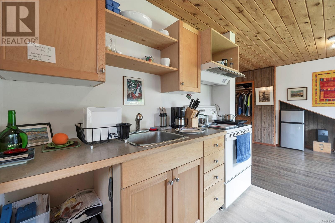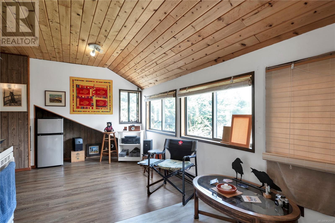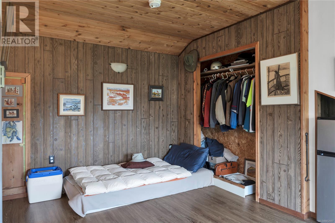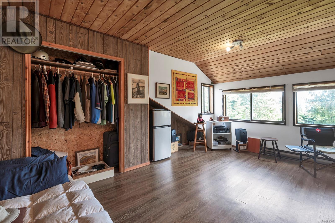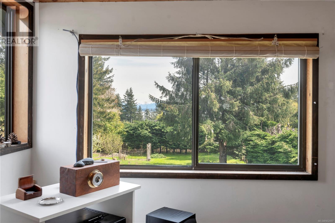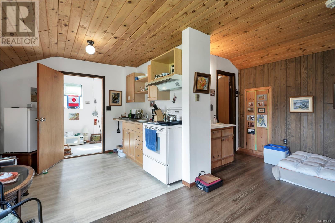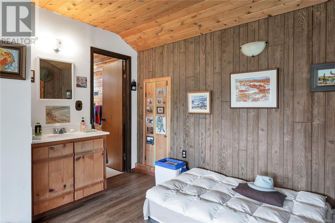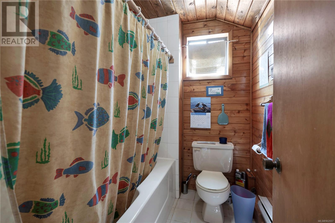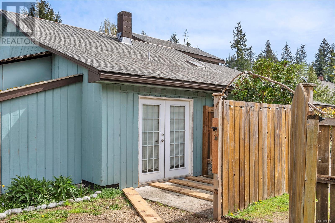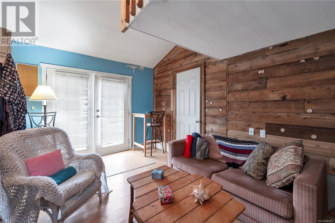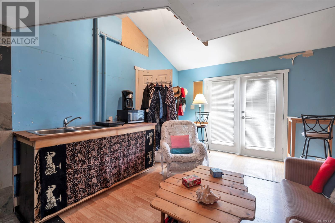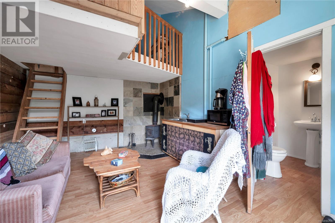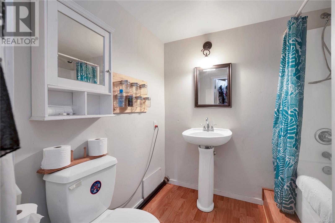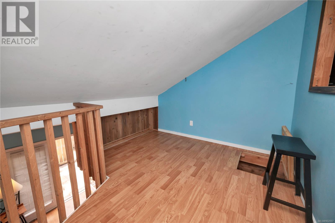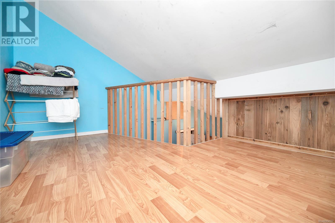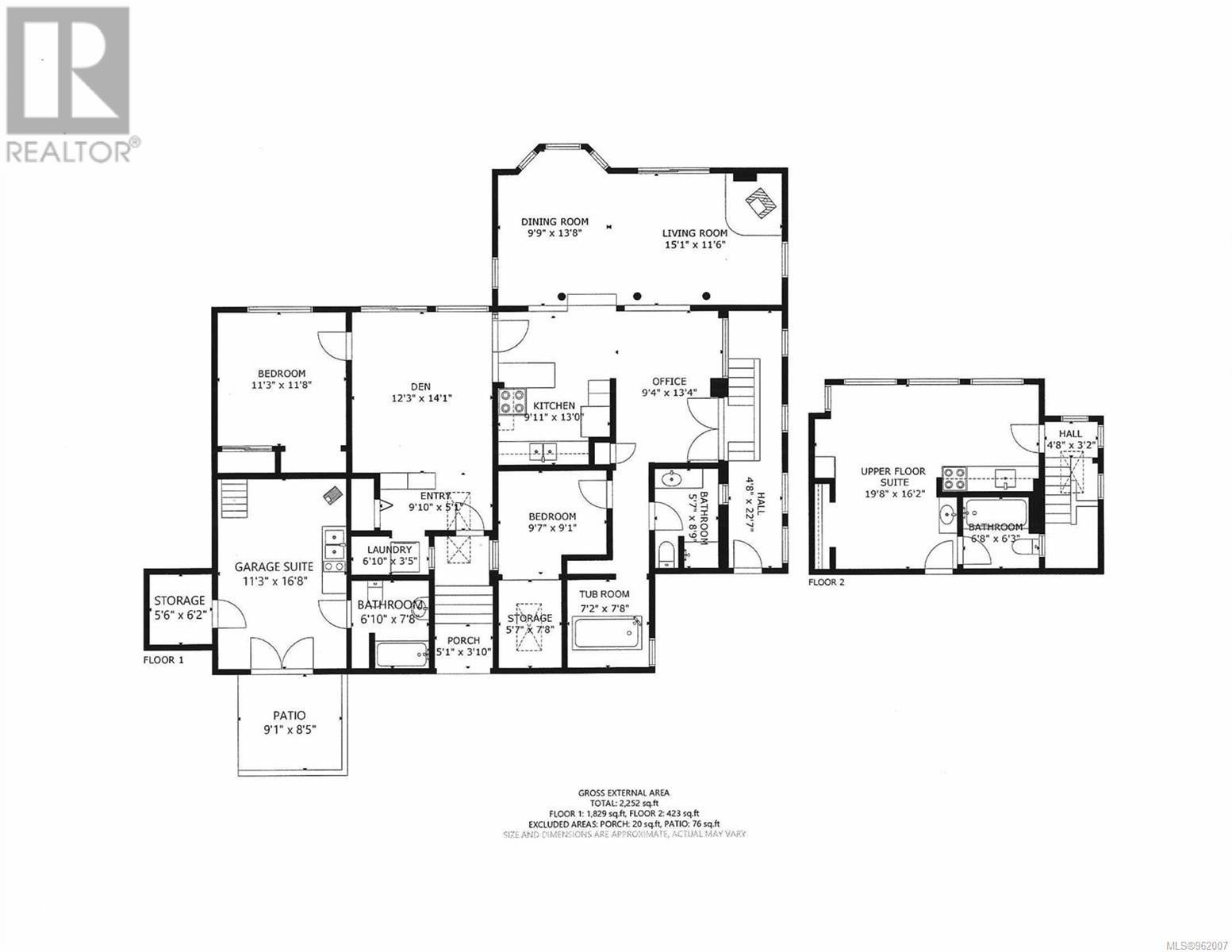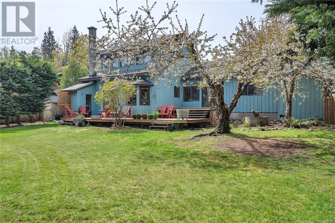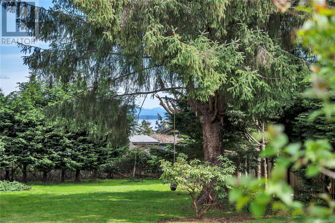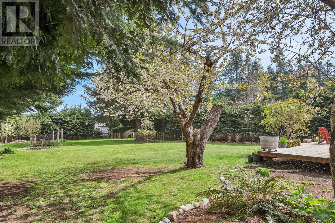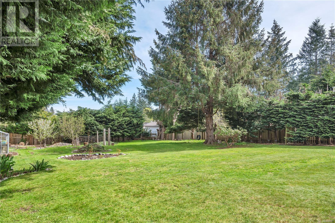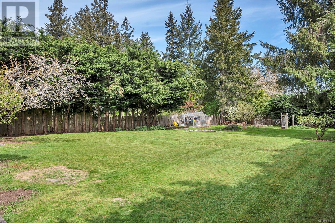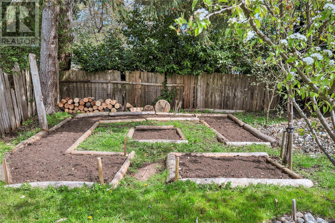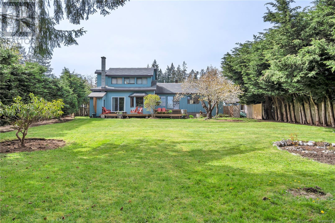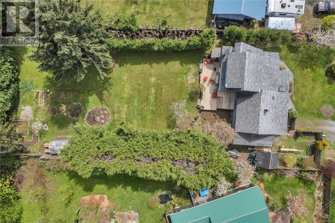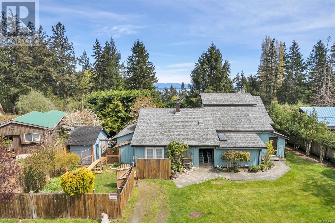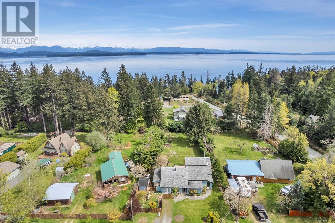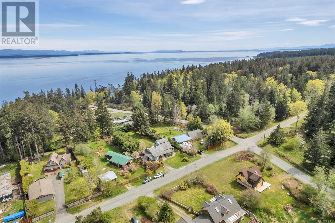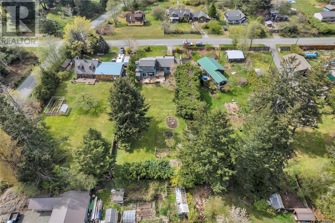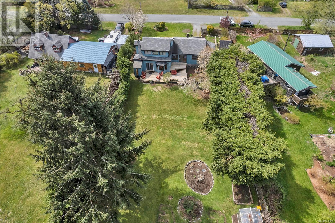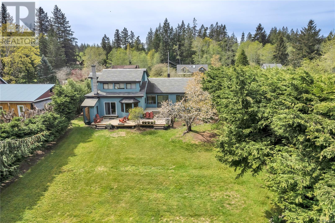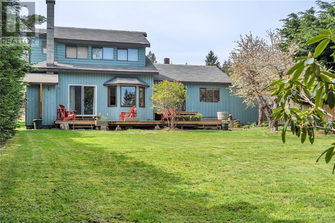106 Quadra Loop Quadra Island, British Columbia V0P 1N0
$575,000
Family home with 2 attached suites on 0.48 acres in a popular residential area on the east side of Quadra Island! This 2,164 sq ft home has 2 bedrooms and a 3pc bathroom on the main level. The main entry opens to a den with a sliding door out to the large, terraced deck along the front of the home. The den opens to the kitchen with butcher block counters & wood cupboards and an office nook next to it. Steps down from the kitchen lead to the dining room & living room with wood stove on brick hearth & sliding door out to the front deck. There is a studio style suite with 3pc bathroom & small kitchen on the upper floor of the home with its own private entry on the south side of the home, with a good long-term tenant in place. The garage was converted into a studio suite with loft several years ago. The garage suite has a living room with a small woodstove, kitchenette & 3pc bathroom on the main level and a loft area previously set up as a bedroom, but currently used for storage. The garage suite also has its own entry on the north side of the home and its own private fenced yard. There is also a pump house & tool shed accessed on the north side of the home. The 0.48 acre property is nicely landscaped with a large level lawn area, large hedges in the back yard, many mature ornamental shrubs & trees, a greenhouse & established garden beds and 7 good producing fruit/nut trees including a hazelnut, 3 cherry, a pear & 2 apple trees. There is even a tease of an ocean view from the front deck and yard! This property is located in a very popular residential area, a short walk from the public beach access off Wawakie Rd and a 7 minute drive from shops in Quathiaski Cove. Come see all the potential offered here and book your viewing today! Quadra Island – it’s not just a location, it’s a lifestyle…are you ready for Island Time? (id:48643)
Property Details
| MLS® Number | 962007 |
| Property Type | Single Family |
| Neigbourhood | Quadra Island |
| Features | Central Location, Other |
| ParkingSpaceTotal | 2 |
| Plan | 23543 |
| Structure | Greenhouse, Shed |
Building
| BathroomTotal | 3 |
| BedroomsTotal | 2 |
| ConstructedDate | 1979 |
| CoolingType | None |
| FireplacePresent | Yes |
| FireplaceTotal | 2 |
| HeatingFuel | Electric |
| HeatingType | Forced Air |
| SizeInterior | 2164 Sqft |
| TotalFinishedArea | 2164 Sqft |
| Type | House |
Parking
| Open |
Land
| AccessType | Road Access |
| Acreage | No |
| SizeIrregular | 20909 |
| SizeTotal | 20909 Sqft |
| SizeTotalText | 20909 Sqft |
| ZoningDescription | R-1 |
| ZoningType | Residential |
Rooms
| Level | Type | Length | Width | Dimensions |
|---|---|---|---|---|
| Main Level | Other | 7'2 x 7'8 | ||
| Main Level | Bathroom | 3-Piece | ||
| Main Level | Living Room | 11'6 x 15'1 | ||
| Main Level | Dining Room | 9'9 x 13'8 | ||
| Main Level | Office | 9'4 x 13'4 | ||
| Main Level | Kitchen | 9'11 x 13'0 | ||
| Main Level | Primary Bedroom | 11'3 x 11'8 | ||
| Main Level | Den | 12'3 x 14'1 | ||
| Main Level | Laundry Room | 3'5 x 6'10 | ||
| Main Level | Entrance | 5'1 x 9'10 | ||
| Additional Accommodation | Bathroom | X | ||
| Additional Accommodation | Bedroom | 16'2 x 19'8 | ||
| Additional Accommodation | Other | 5'6 x 6'2 | ||
| Additional Accommodation | Bathroom | X | ||
| Additional Accommodation | Living Room | 11'3 x 16'8 |
https://www.realtor.ca/real-estate/26815499/106-quadra-loop-quadra-island-quadra-island
Interested?
Contact us for more information
Bill Bradshaw
Personal Real Estate Corporation
972 Shoppers Row
Campbell River, British Columbia V9W 2C5
Sarah Bradshaw
Personal Real Estate Corporation
972 Shoppers Row
Campbell River, British Columbia V9W 2C5

