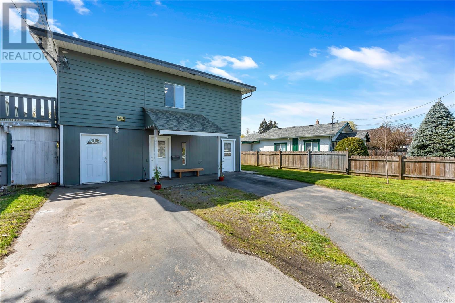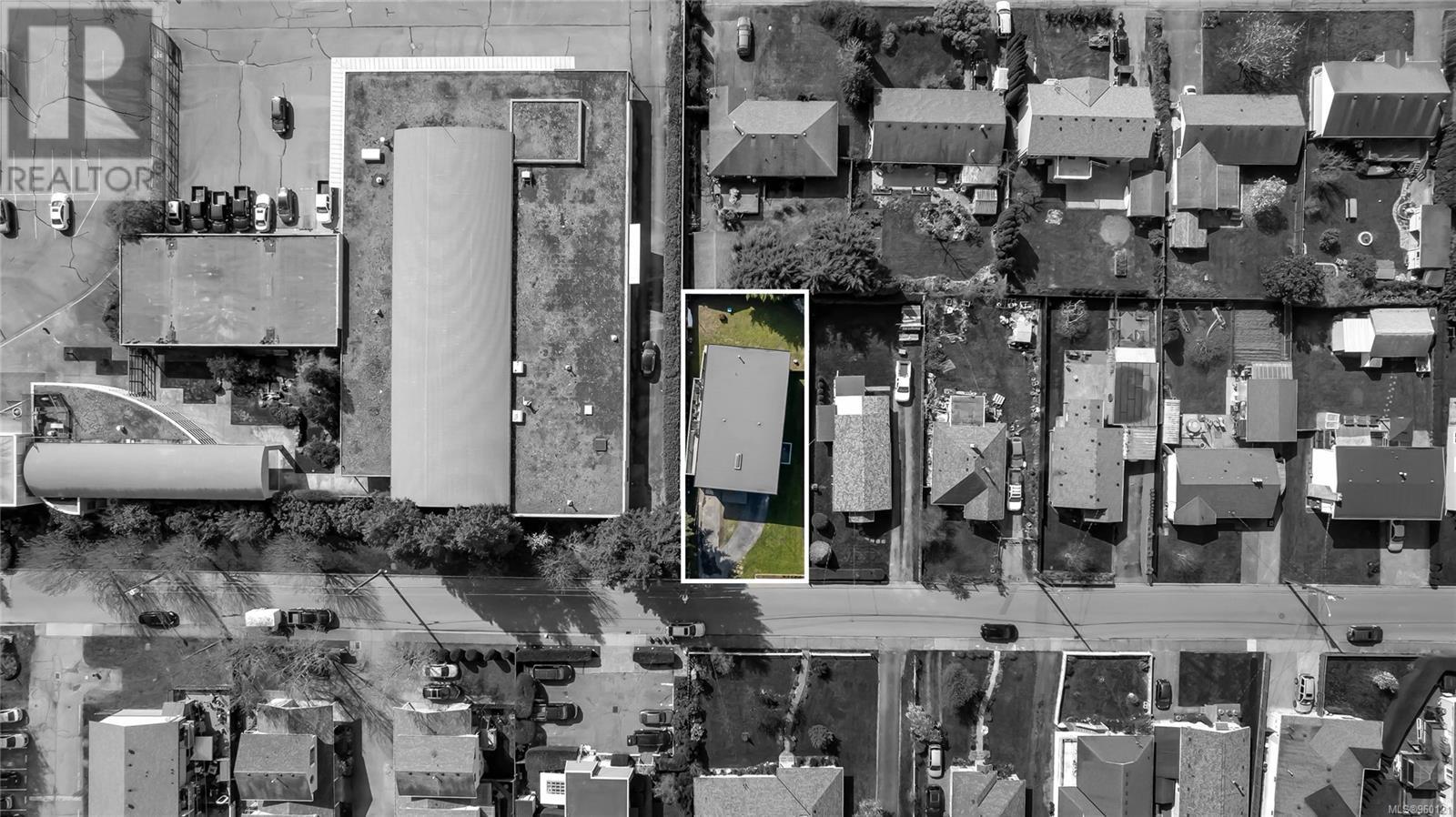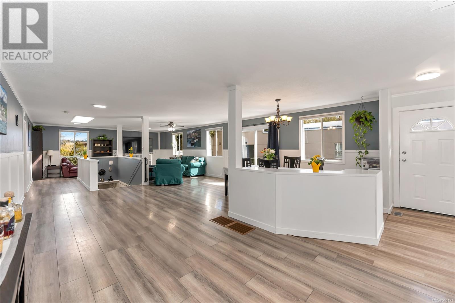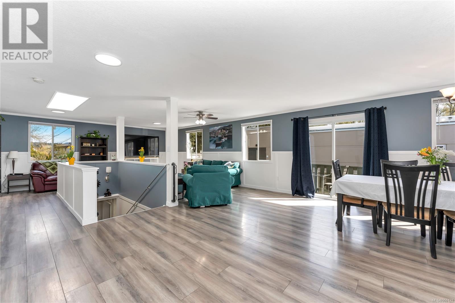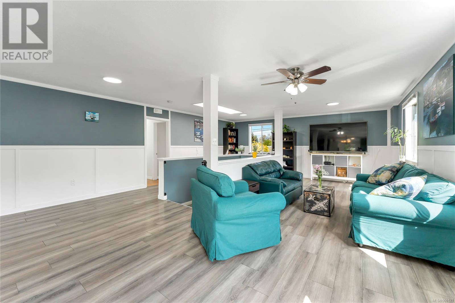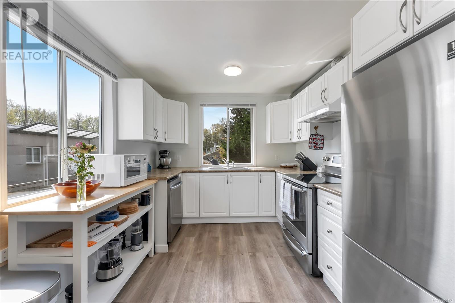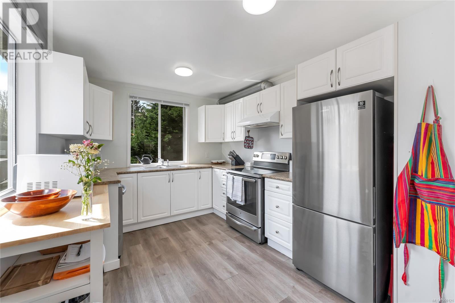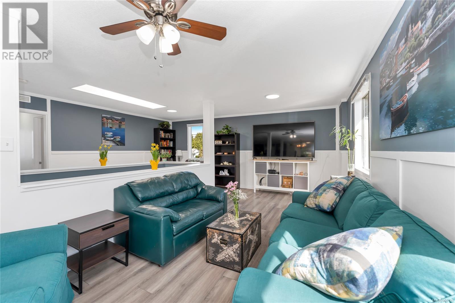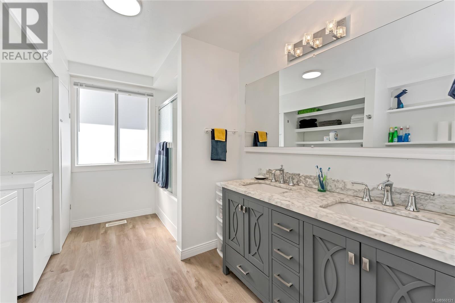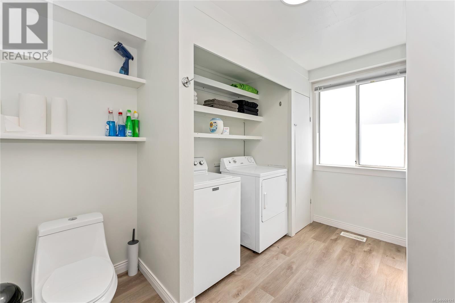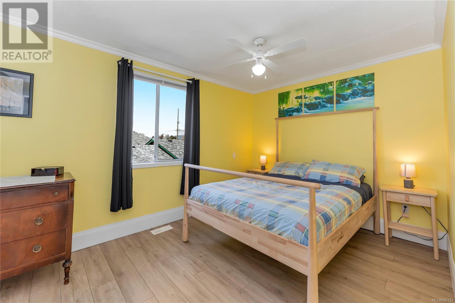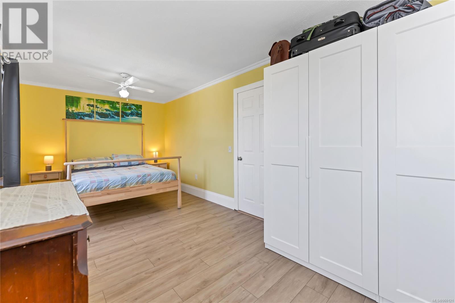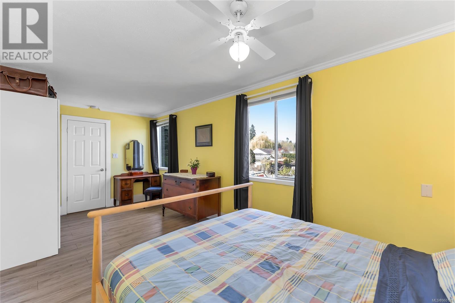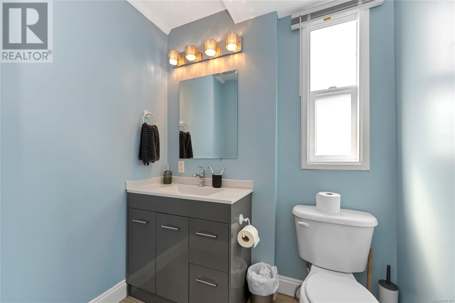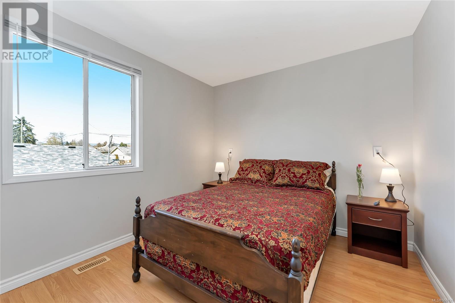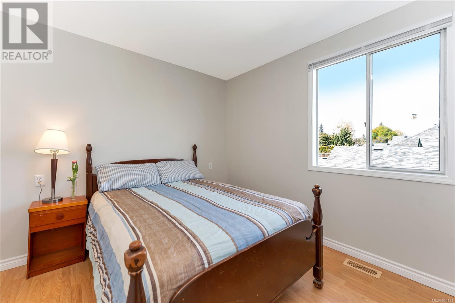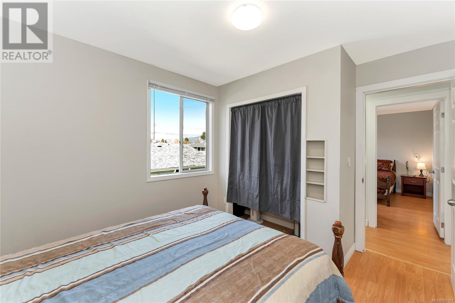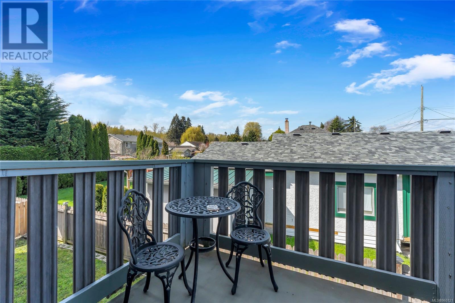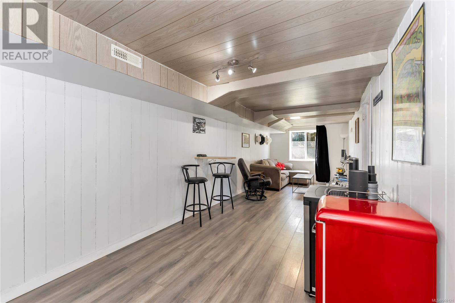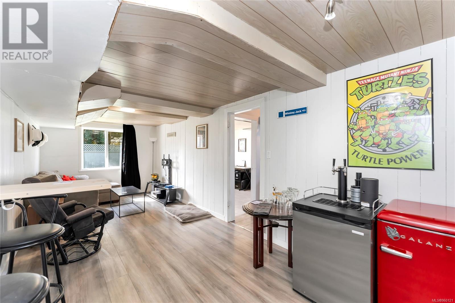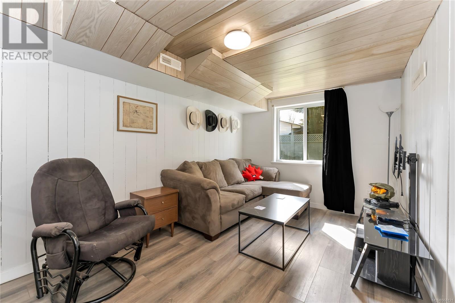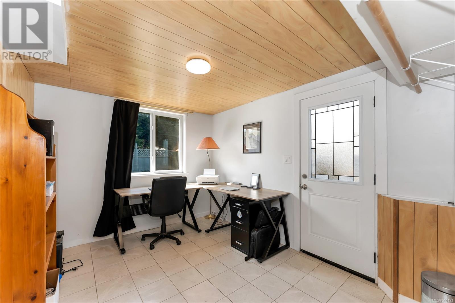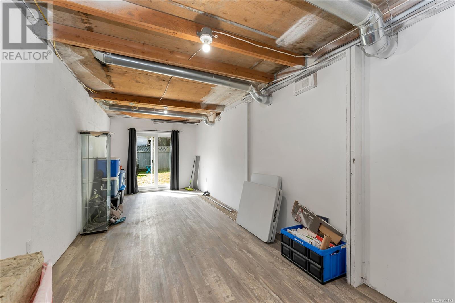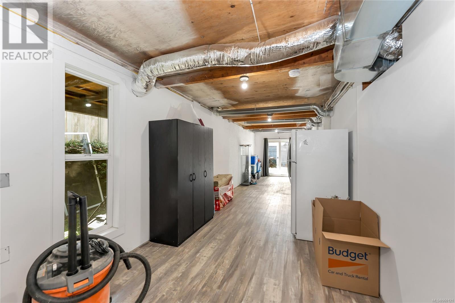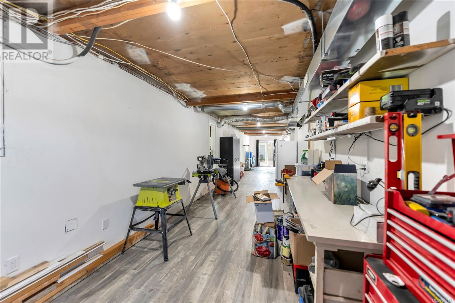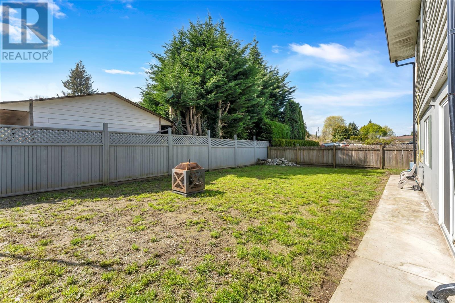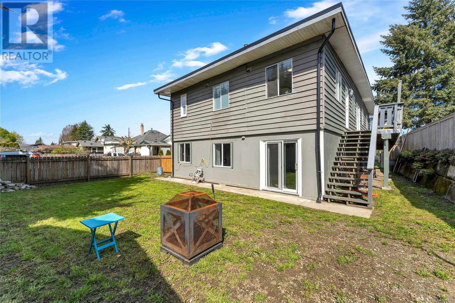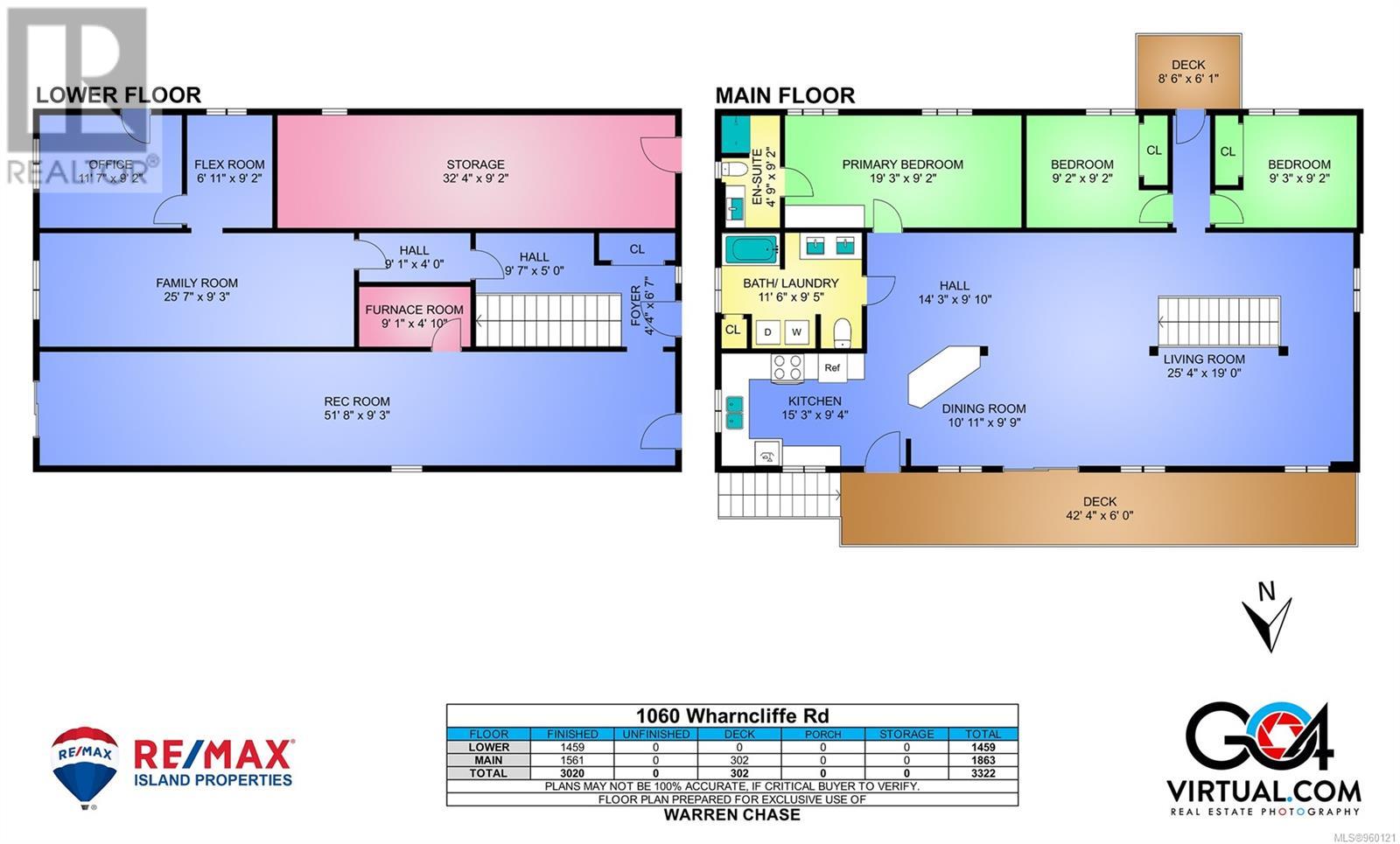1060 Wharncliffe Rd Duncan, British Columbia V9L 2K7
$610,000
Attention entrepreneurs, investors, and young families! This 3 bedroom, 2 bathroom, 3000 sq.ft home offers SO many possibilities including space for a possible mortgage helper and home-based business on the lower level. Upstairs you'll find a bright and open concept great room with plenty of room for entertaining, primary bedroom /w ensuite, main bath, and 2 additional bedrooms . The 0.13-acre property is flat, fully fenced, and centrally located close to transit, parks, schools, and trails. Numerous recent updates including landscaping, kitchen & bathroom updates, flooring, membrane roof, natural gas forced air system, perimeter drains, sliding glass doors, windows, natural gas water heater, paint, etc. The list goes on! Look into BC's new Secondary Suite Incentive Program and ask the listing agent for the information package. (id:48643)
Property Details
| MLS® Number | 960121 |
| Property Type | Single Family |
| Neigbourhood | East Duncan |
| Features | Central Location, Other |
| ParkingSpaceTotal | 2 |
| Plan | Vip11021 |
Building
| BathroomTotal | 2 |
| BedroomsTotal | 3 |
| Appliances | Refrigerator, Stove, Washer, Dryer |
| ConstructedDate | 1988 |
| CoolingType | None |
| HeatingFuel | Natural Gas |
| HeatingType | Forced Air |
| SizeInterior | 3020 Sqft |
| TotalFinishedArea | 3020 Sqft |
| Type | House |
Parking
| Stall |
Land
| Acreage | No |
| SizeIrregular | 5880 |
| SizeTotal | 5880 Sqft |
| SizeTotalText | 5880 Sqft |
| ZoningDescription | Ldr |
| ZoningType | Residential |
Rooms
| Level | Type | Length | Width | Dimensions |
|---|---|---|---|---|
| Lower Level | Storage | 6'11 x 9'2 | ||
| Lower Level | Office | 11'7 x 9'2 | ||
| Lower Level | Family Room | 25'7 x 9'3 | ||
| Lower Level | Utility Room | 9'1 x 4'10 | ||
| Lower Level | Storage | 32'4 x 9'2 | ||
| Lower Level | Recreation Room | 51'8 x 9'3 | ||
| Main Level | Ensuite | 4'9 x 9'2 | ||
| Main Level | Primary Bedroom | 19'3 x 9'2 | ||
| Main Level | Living Room | 25'4 x 19'0 | ||
| Main Level | Kitchen | 15'3 x 9'4 | ||
| Main Level | Dining Room | 10'11 x 9'9 | ||
| Main Level | Bedroom | 9'3 x 9'2 | ||
| Main Level | Bedroom | 9'2 x 9'2 | ||
| Main Level | Bathroom | 11'6 x 9'5 |
https://www.realtor.ca/real-estate/26740691/1060-wharncliffe-rd-duncan-east-duncan
Interested?
Contact us for more information
Warren Chase
472 Trans Canada Highway
Duncan, British Columbia V9L 3R6

