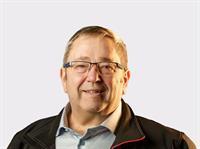1065 Spider Lake Rd Qualicum Beach, British Columbia V9K 2L7
$1,299,000
Nestled on a peaceful acreage near Spider Lake and Horne Lake, this 2018-built 3-bedroom, 2-bathroom rancher offers 1,619 sq. ft. of modern living surrounded by nature. The open-concept layout features vaulted ceilings, large windows, and a cozy fireplace in the great room, creating a bright and welcoming space. The kitchen boasts a generous island, ideal for cooking and entertaining. Step outside to enjoy a productive vegetable garden, a serene forest backdrop, and an artesian spring-fed creek. With room for a hobby farm, this property invites a sustainable lifestyle in a quiet, rural setting. Whether you're a growing family, a retiree seeking space and tranquility, or someone dreaming of country living, this home delivers versatility, privacy, and natural beauty in equal measure. Enjoy the best of both worlds: peaceful living just a short drive to amenities and outdoor recreation. Ready for your next chapter. (id:48643)
Property Details
| MLS® Number | 1005105 |
| Property Type | Single Family |
| Neigbourhood | Qualicum North |
| Features | Acreage |
| Parking Space Total | 3 |
| Plan | Vip88246 |
| Structure | Patio(s) |
Building
| Bathroom Total | 2 |
| Bedrooms Total | 3 |
| Constructed Date | 2018 |
| Cooling Type | Fully Air Conditioned |
| Fireplace Present | Yes |
| Fireplace Total | 1 |
| Heating Fuel | Wood |
| Heating Type | Heat Pump |
| Size Interior | 2,446 Ft2 |
| Total Finished Area | 1619 Sqft |
| Type | House |
Parking
| Garage |
Land
| Acreage | Yes |
| Size Irregular | 4.99 |
| Size Total | 4.99 Ac |
| Size Total Text | 4.99 Ac |
| Zoning Description | Rr2 |
| Zoning Type | Unknown |
Rooms
| Level | Type | Length | Width | Dimensions |
|---|---|---|---|---|
| Main Level | Workshop | 23'3 x 11'3 | ||
| Main Level | Patio | 17'8 x 11'0 | ||
| Main Level | Laundry Room | 10'0 x 7'10 | ||
| Main Level | Bathroom | 7'5 x 7'10 | ||
| Main Level | Bathroom | 4'6 x 11'11 | ||
| Main Level | Bedroom | 12'11 x 11'1 | ||
| Main Level | Bedroom | 12'7 x 11'1 | ||
| Main Level | Primary Bedroom | 13'7 x 16'6 | ||
| Main Level | Living Room | 16'3 x 19'7 | ||
| Main Level | Dining Room | 13'6 x 9'7 | ||
| Main Level | Kitchen | 13'6 x 11'3 | ||
| Main Level | Entrance | 8'3 x 12'7 | ||
| Additional Accommodation | Other | 7'5 x 10'2 |
https://www.realtor.ca/real-estate/28548317/1065-spider-lake-rd-qualicum-beach-qualicum-north
Contact Us
Contact us for more information
Adam Schug
173 West Island Hwy
Parksville, British Columbia V9P 2H1
(250) 248-4321
(800) 224-5838
(250) 248-3550
www.parksvillerealestate.com/

Larry Schug
schugrealty.com/
173 West Island Hwy
Parksville, British Columbia V9P 2H1
(250) 248-4321
(800) 224-5838
(250) 248-3550
www.parksvillerealestate.com/





















































