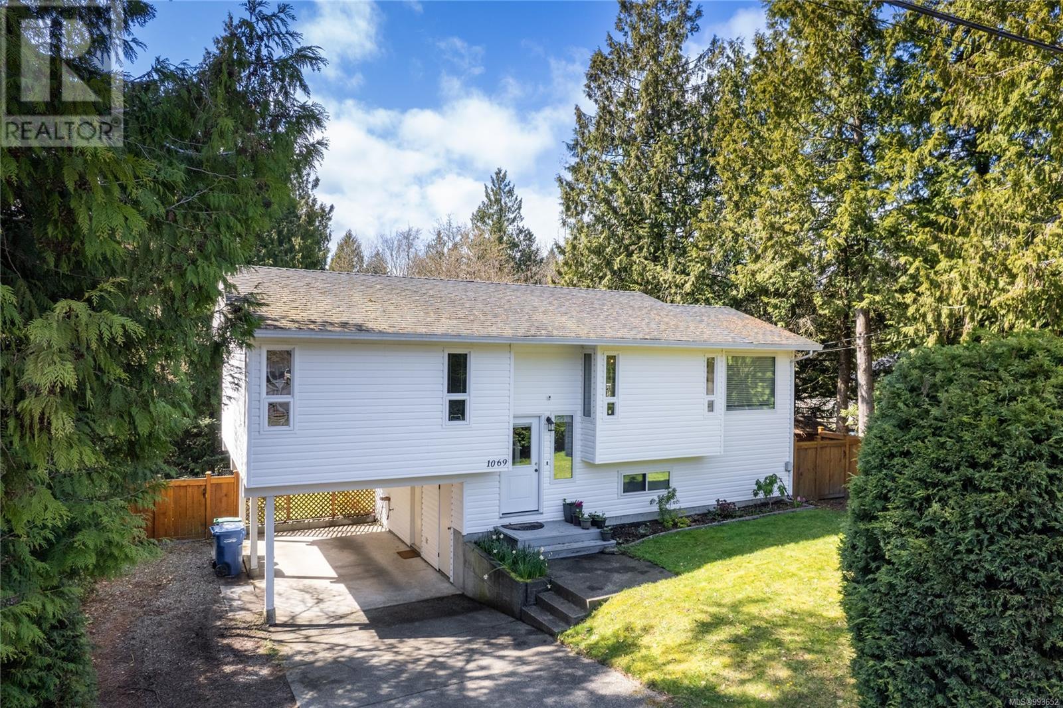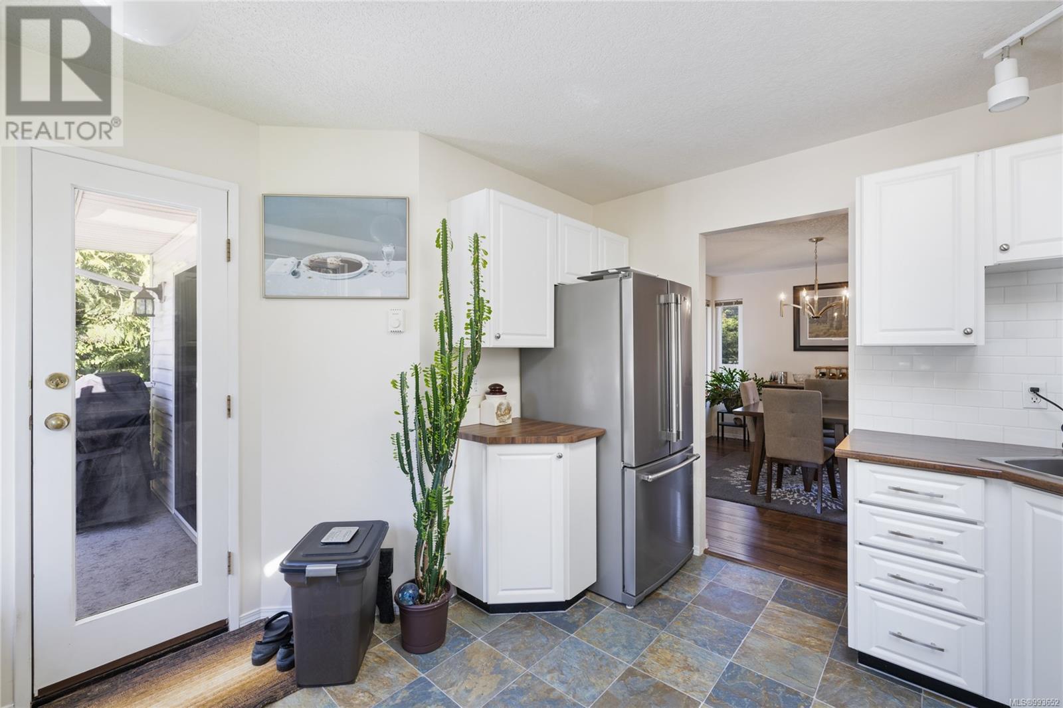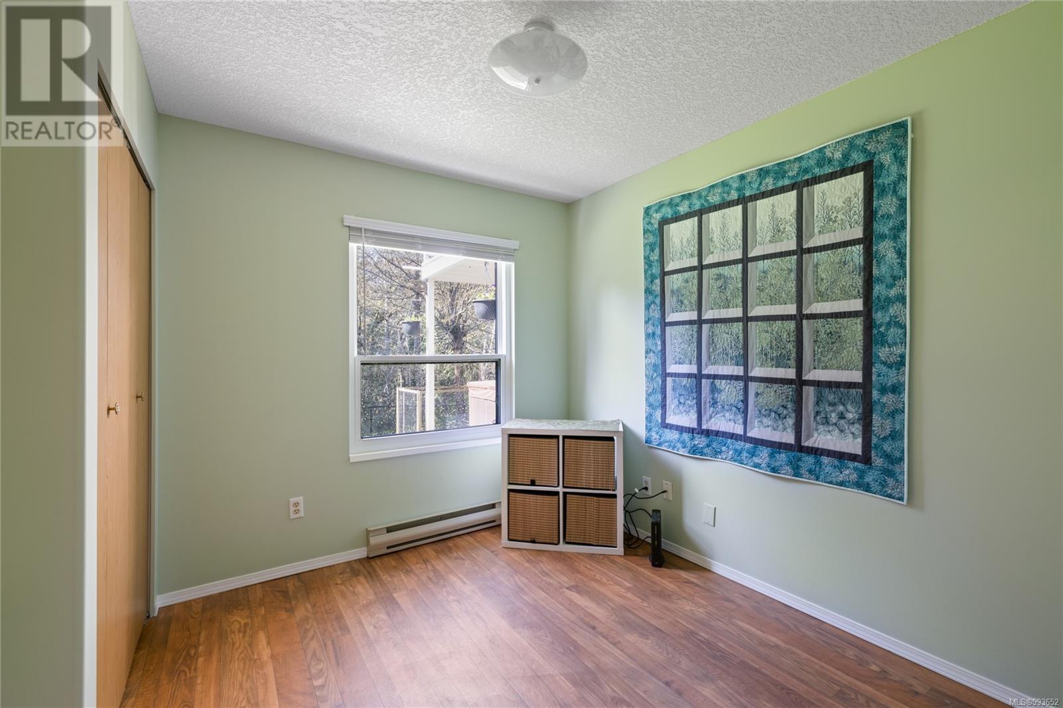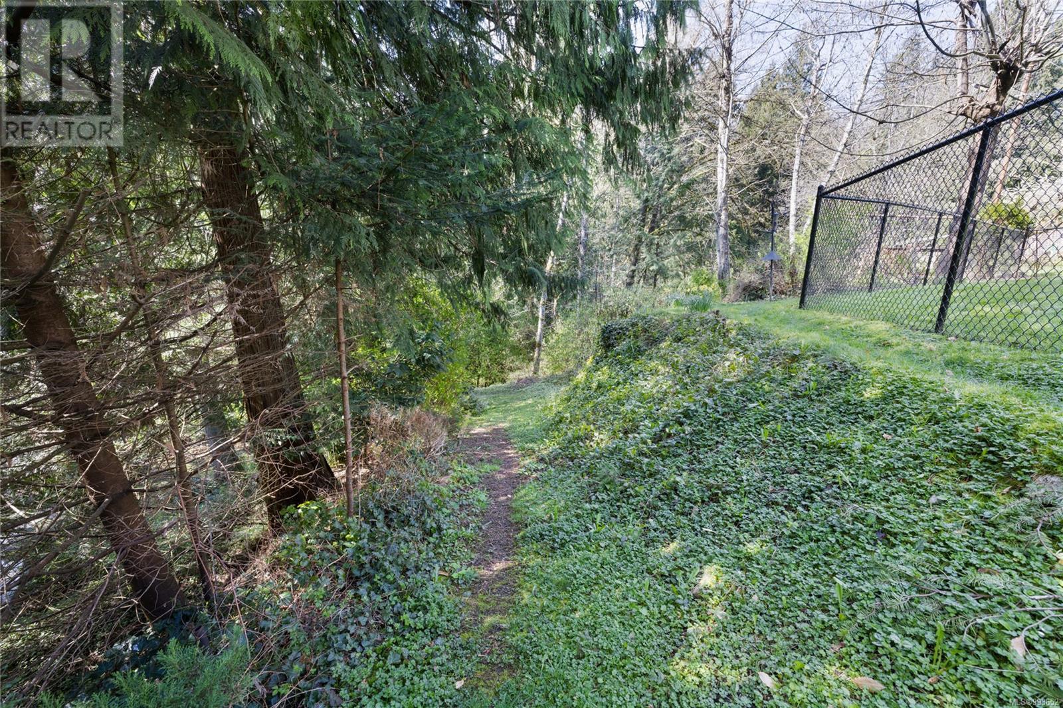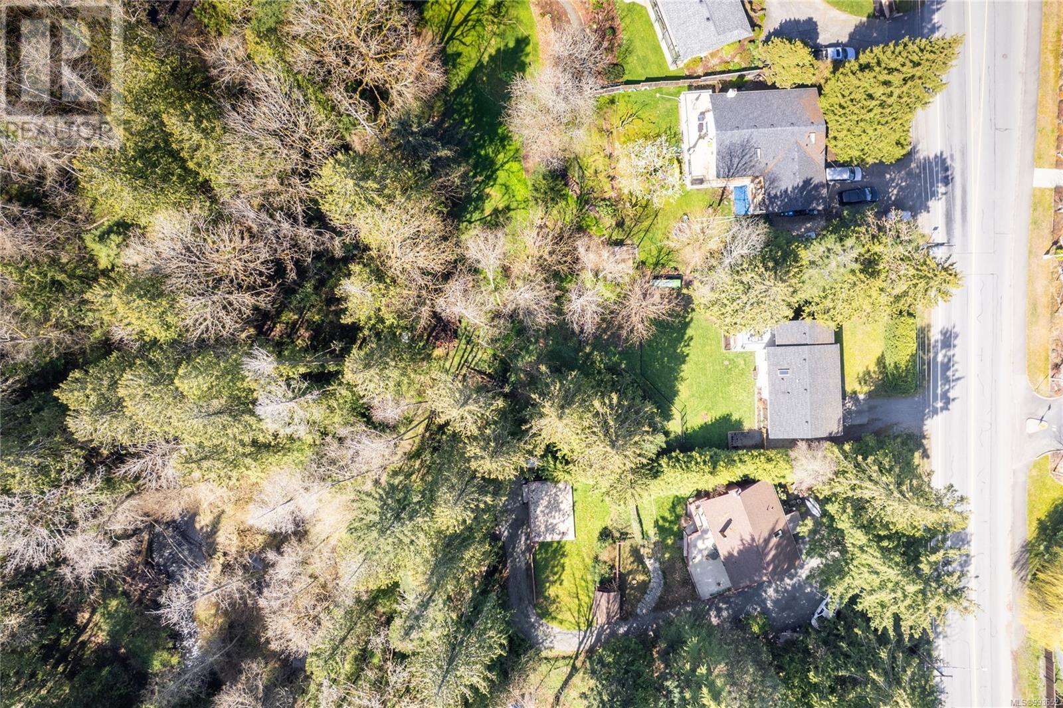1069 Old Victoria Rd Nanaimo, British Columbia V9R 6R4
$824,900
CREEKSIDE LIVINGIN THE HEART OF THE CITY. Tucked away on nearly an acre of lush, private land, this beautifully maintained 4-bed, 2-bath home is a true hidden gem—complete with Chase River flowing right through it. Imagine soaking in your private hot tub after a day of backyard adventures, or sipping your morning coffee on the sun-drenched south-facing deck while listening to the tranquil sounds of the creek. The fully fenced backyard offers peace and privacy, and your property even extends across the river for extra space to explore. This home is move in ready, with many thoughtful updates. You will enjoy comfort year-round with a ductless heat pump, newer vinyl windows and doors, and a roof replaced in 2019. With a great location close to all amenities and nature right outside your door, this slice of paradise is waiting for you! (id:48643)
Property Details
| MLS® Number | 993652 |
| Property Type | Single Family |
| Neigbourhood | South Nanaimo |
| Features | Private Setting, Southern Exposure, Wooded Area, Other |
| Parking Space Total | 1 |
| Plan | Vip21290 |
| Water Front Type | Waterfront On River |
Building
| Bathroom Total | 2 |
| Bedrooms Total | 4 |
| Appliances | Hot Tub |
| Constructed Date | 1990 |
| Cooling Type | Air Conditioned |
| Heating Fuel | Electric |
| Heating Type | Heat Pump |
| Size Interior | 1,936 Ft2 |
| Total Finished Area | 1666 Sqft |
| Type | House |
Land
| Access Type | Road Access |
| Acreage | No |
| Size Irregular | 0.92 |
| Size Total | 0.92 Ac |
| Size Total Text | 0.92 Ac |
| Zoning Description | R1 |
| Zoning Type | Residential |
Rooms
| Level | Type | Length | Width | Dimensions |
|---|---|---|---|---|
| Lower Level | Bedroom | 8 ft | Measurements not available x 8 ft | |
| Lower Level | Bathroom | 8'7 x 8'2 | ||
| Lower Level | Bedroom | 10'6 x 9'9 | ||
| Lower Level | Recreation Room | 10'7 x 17'9 | ||
| Main Level | Bathroom | 7 ft | 7 ft x Measurements not available | |
| Main Level | Bedroom | 13'5 x 9'9 | ||
| Main Level | Primary Bedroom | 13'5 x 11'6 | ||
| Main Level | Kitchen | 12 ft | 12 ft | 12 ft x 12 ft |
| Main Level | Dining Room | 10'9 x 13'2 | ||
| Main Level | Living Room | 11'6 x 17'9 |
https://www.realtor.ca/real-estate/28123652/1069-old-victoria-rd-nanaimo-south-nanaimo
Contact Us
Contact us for more information

Bj Estes
Personal Real Estate Corporation
173 West Island Hwy
Parksville, British Columbia V9P 2H1
(250) 248-4321
(800) 224-5838
(250) 248-3550
www.parksvillerealestate.com/

Robyn Gervais
Personal Real Estate Corporation
www.gemrealestategroup.ca/
www.facebook.com/GEMRealEstateGroup/?ref=bookmarks
robyn_at_gem_real_estate_group/
173 West Island Hwy
Parksville, British Columbia V9P 2H1
(250) 248-4321
(800) 224-5838
(250) 248-3550
www.parksvillerealestate.com/

