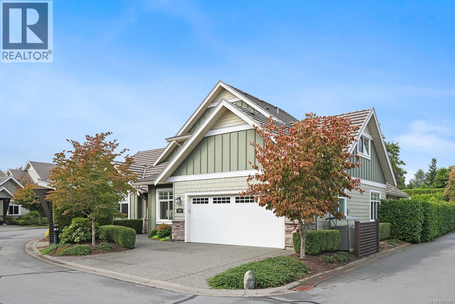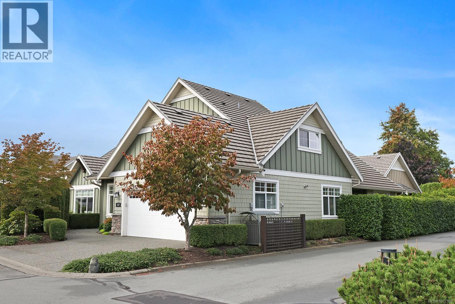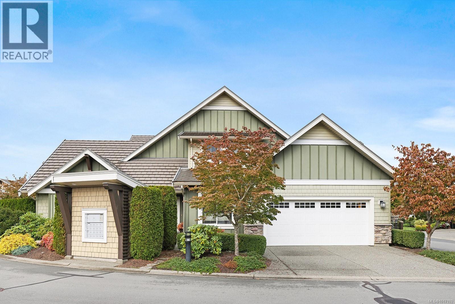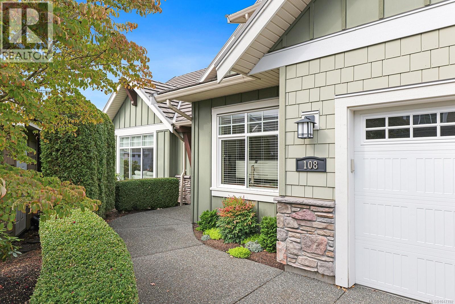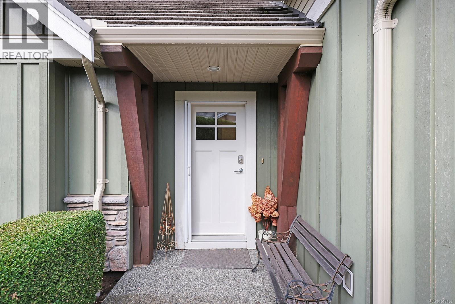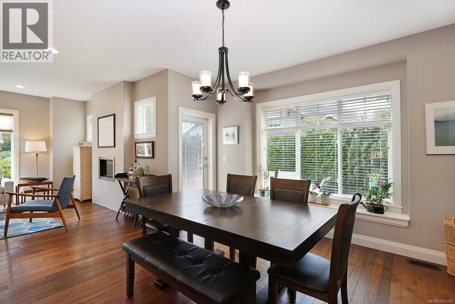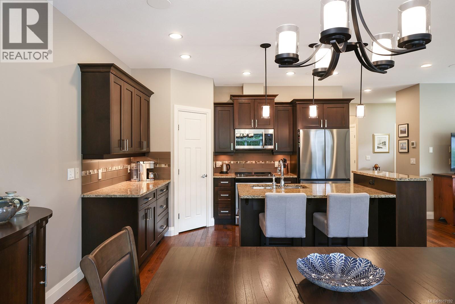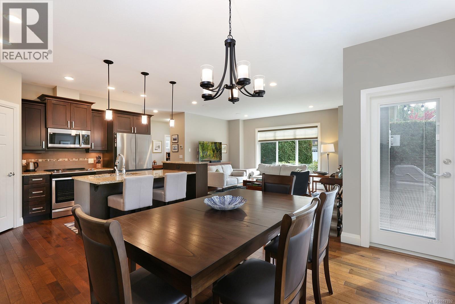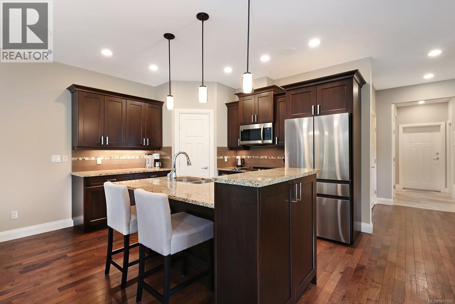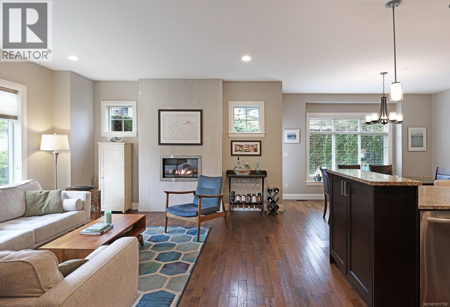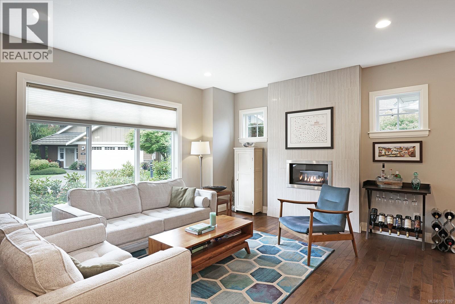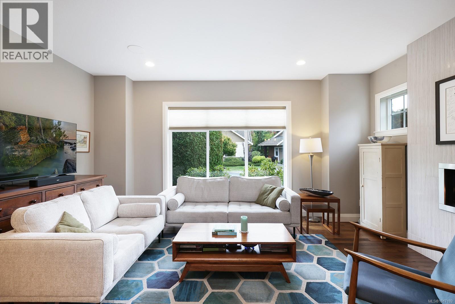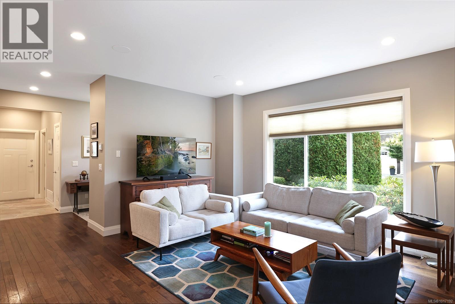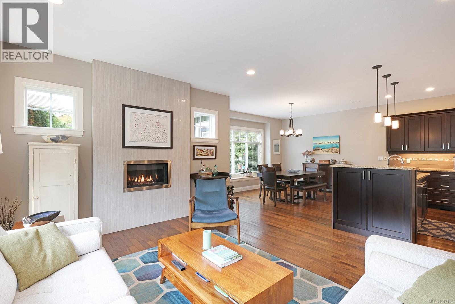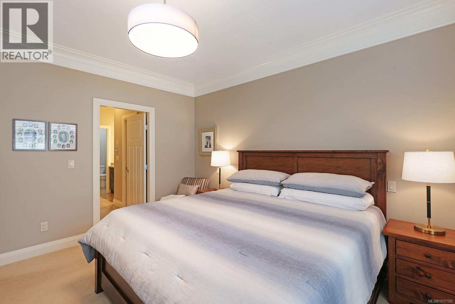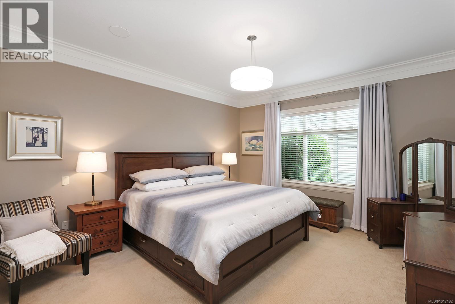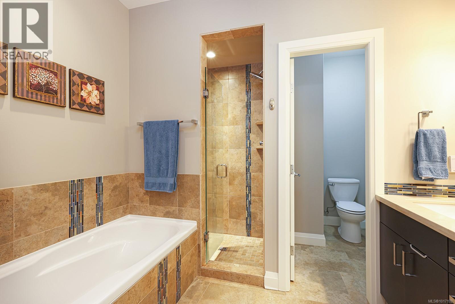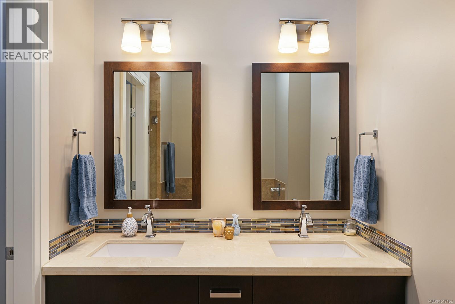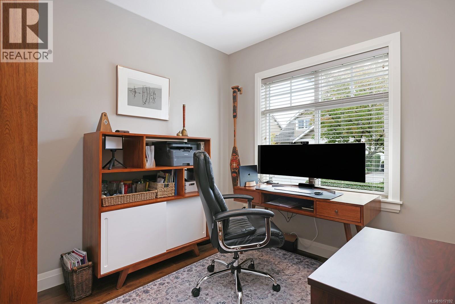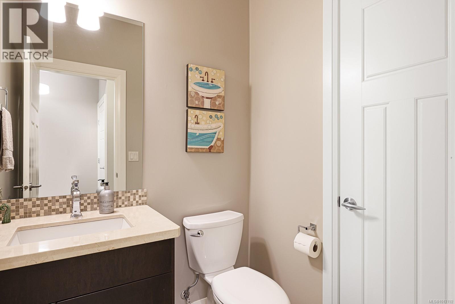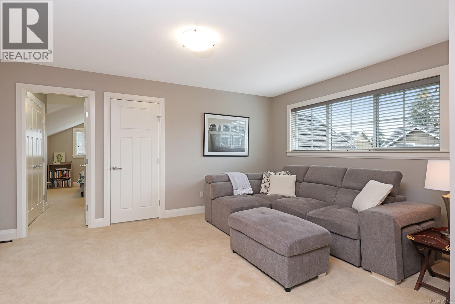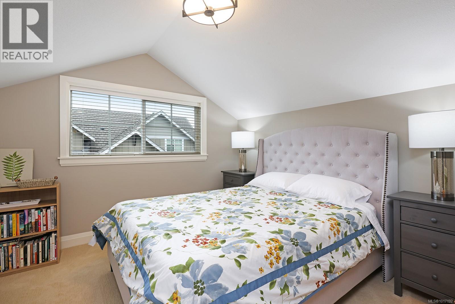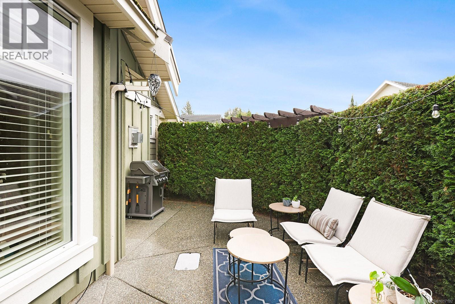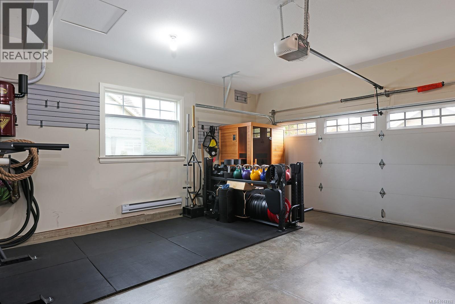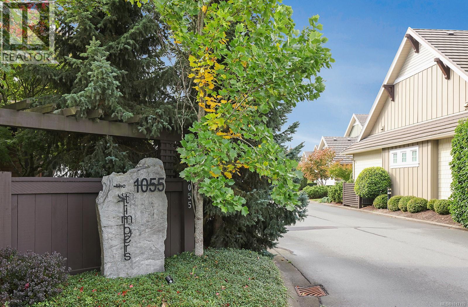108 1055 Crown Isle Dr Courtenay, British Columbia V9N 0A5
$1,025,000Maintenance,
$712 Monthly
Maintenance,
$712 MonthlyDiscover 108-1055 Crown Isle Drive - a beautifully appointed patio home in The Timbers at Crown Isle. Built by Monterra, this two bedroom plus den, three bathroom residence showcases quality craftsmanship and thoughtful design throughout. The bright, open concept layout is ideal for entertaining, featuring rich hardwood flooring, stone countertops, and a cozy natural gas fireplace. The main level primary suite offers a spacious retreat with a spa inspired five piece ensuite, complete with heated tile floors. Upstairs, you’ll find a generous bonus room, second bedroom, and full three piece bath that is perfect for visiting family or guests. Enjoy added comfort with a heat pump, double garage, and a private patio surrounded by greenery. Ideally located near the Crown Isle Golf Club, local shops, the military base, and the hospital, this exceptional home offers the best of Crown Isle living. (id:48643)
Property Details
| MLS® Number | 1017192 |
| Property Type | Single Family |
| Neigbourhood | Crown Isle |
| Community Features | Pets Allowed With Restrictions, Age Restrictions |
| Features | Level Lot, Other |
| Plan | Vis7071 |
Building
| Bathroom Total | 3 |
| Bedrooms Total | 2 |
| Architectural Style | Westcoast |
| Constructed Date | 2011 |
| Cooling Type | Fully Air Conditioned |
| Fireplace Present | Yes |
| Fireplace Total | 1 |
| Heating Fuel | Natural Gas, Other |
| Heating Type | Heat Pump |
| Size Interior | 1,907 Ft2 |
| Total Finished Area | 1907 Sqft |
| Type | Row / Townhouse |
Parking
| Garage |
Land
| Access Type | Road Access |
| Acreage | No |
| Zoning Description | Cd-1b |
| Zoning Type | Other |
Rooms
| Level | Type | Length | Width | Dimensions |
|---|---|---|---|---|
| Second Level | Bathroom | 5'9 x 5'9 | ||
| Second Level | Bedroom | 11 ft | Measurements not available x 11 ft | |
| Second Level | Bonus Room | 16'5 x 15'9 | ||
| Main Level | Bathroom | 5'4 x 4'11 | ||
| Main Level | Ensuite | 15'2 x 9'5 | ||
| Main Level | Primary Bedroom | 17'1 x 13'1 | ||
| Main Level | Storage | 9'10 x 7'5 | ||
| Main Level | Kitchen | 13'1 x 9'8 | ||
| Main Level | Dining Room | 13'1 x 11'11 | ||
| Main Level | Living Room | 16'9 x 13'1 | ||
| Main Level | Den | 9 ft | Measurements not available x 9 ft |
https://www.realtor.ca/real-estate/28977630/108-1055-crown-isle-dr-courtenay-crown-isle
Contact Us
Contact us for more information

Erik Clevering
Personal Real Estate Corporation
https//cleversavagegroup.com/
www.facebook.com/cleversavagegroup
www.linkedin.com/in/erikclevering/
www.instagram.com/the_cleversavagegroup/
324 5th St.
Courtenay, British Columbia V9N 1K1
(250) 871-1377
www.islandluxuryhomes.ca/

Kelsey Savage
Personal Real Estate Corporation
www.cleversavagegroup.com/
www.facebook.com/cleversavagegroup
www.instagram.com/the_cleversavagegroup/
324 5th St.
Courtenay, British Columbia V9N 1K1
(250) 871-1377
www.islandluxuryhomes.ca/

