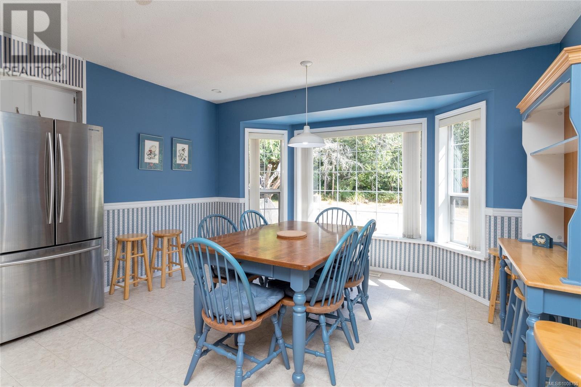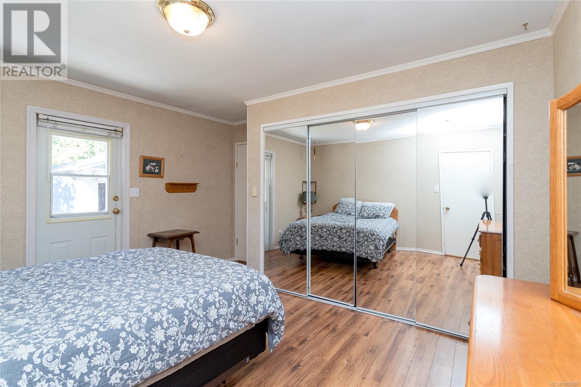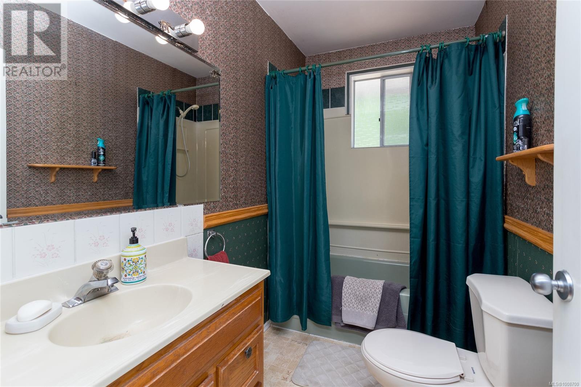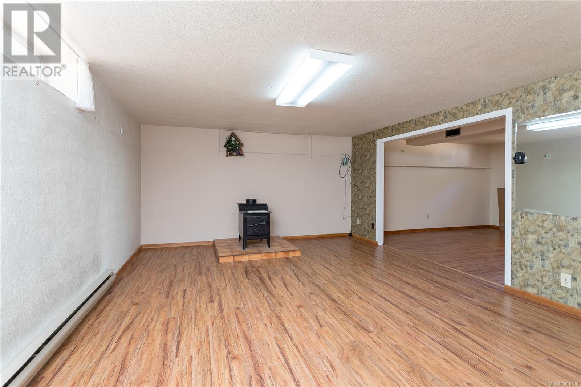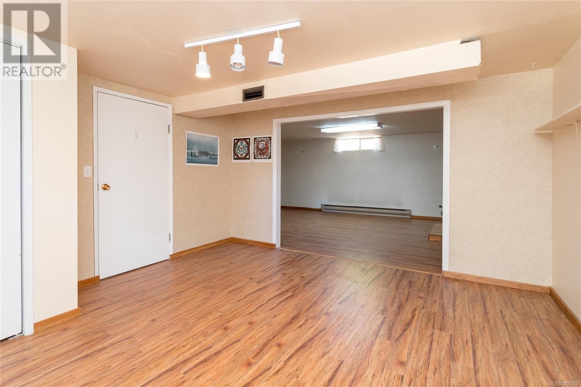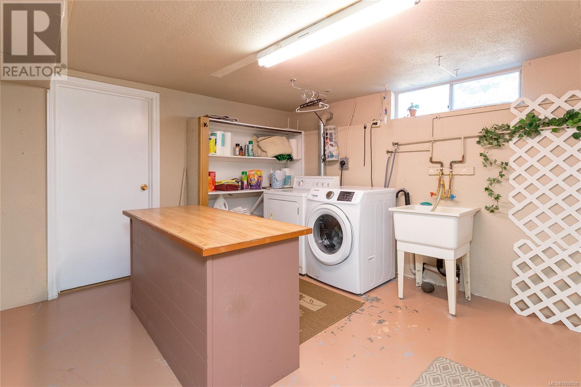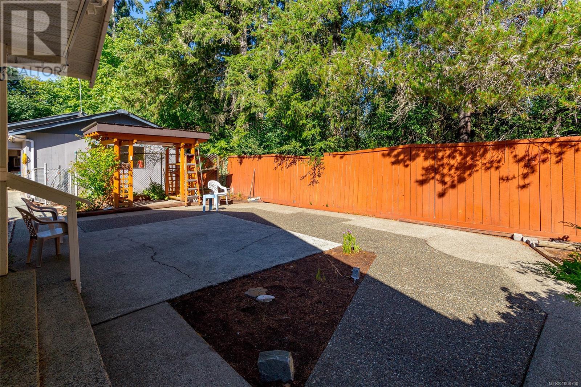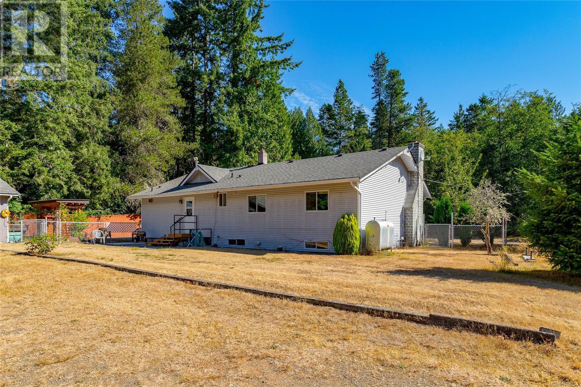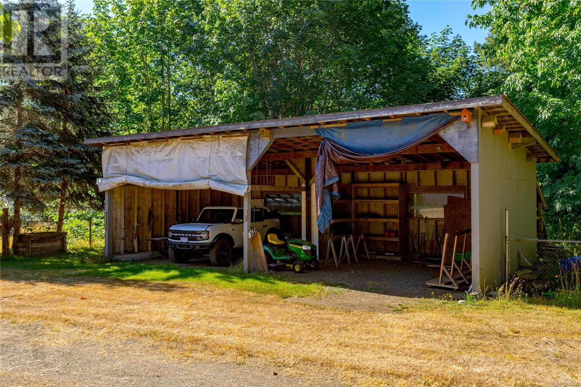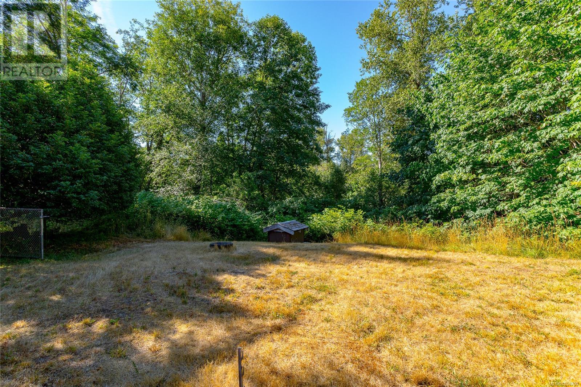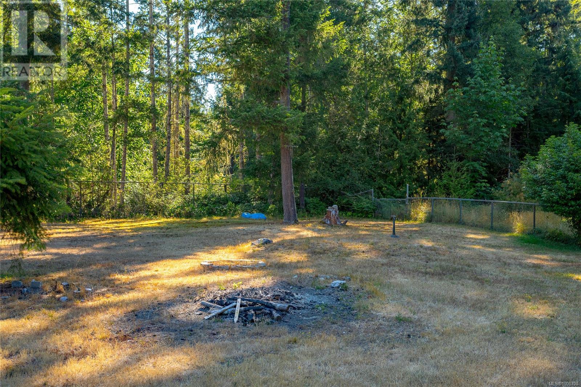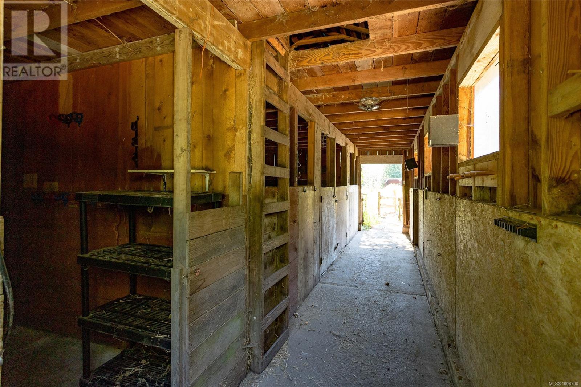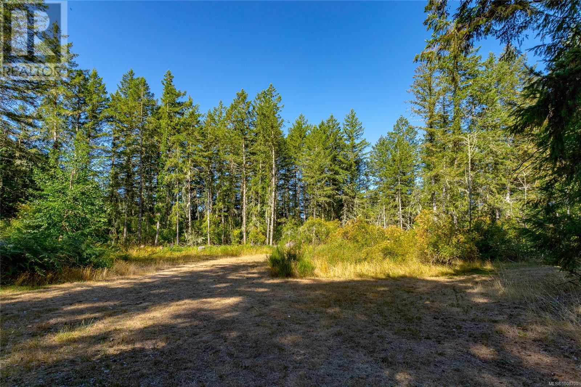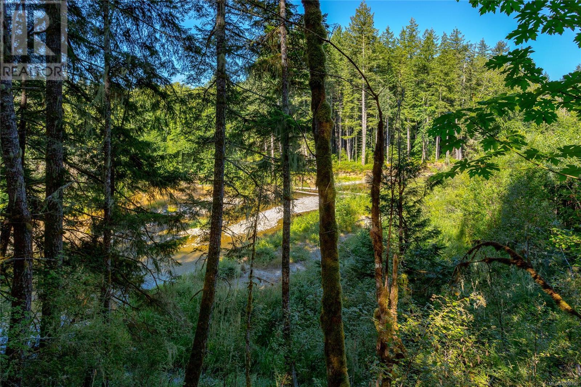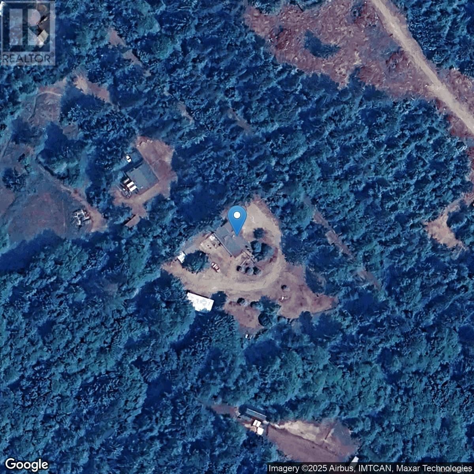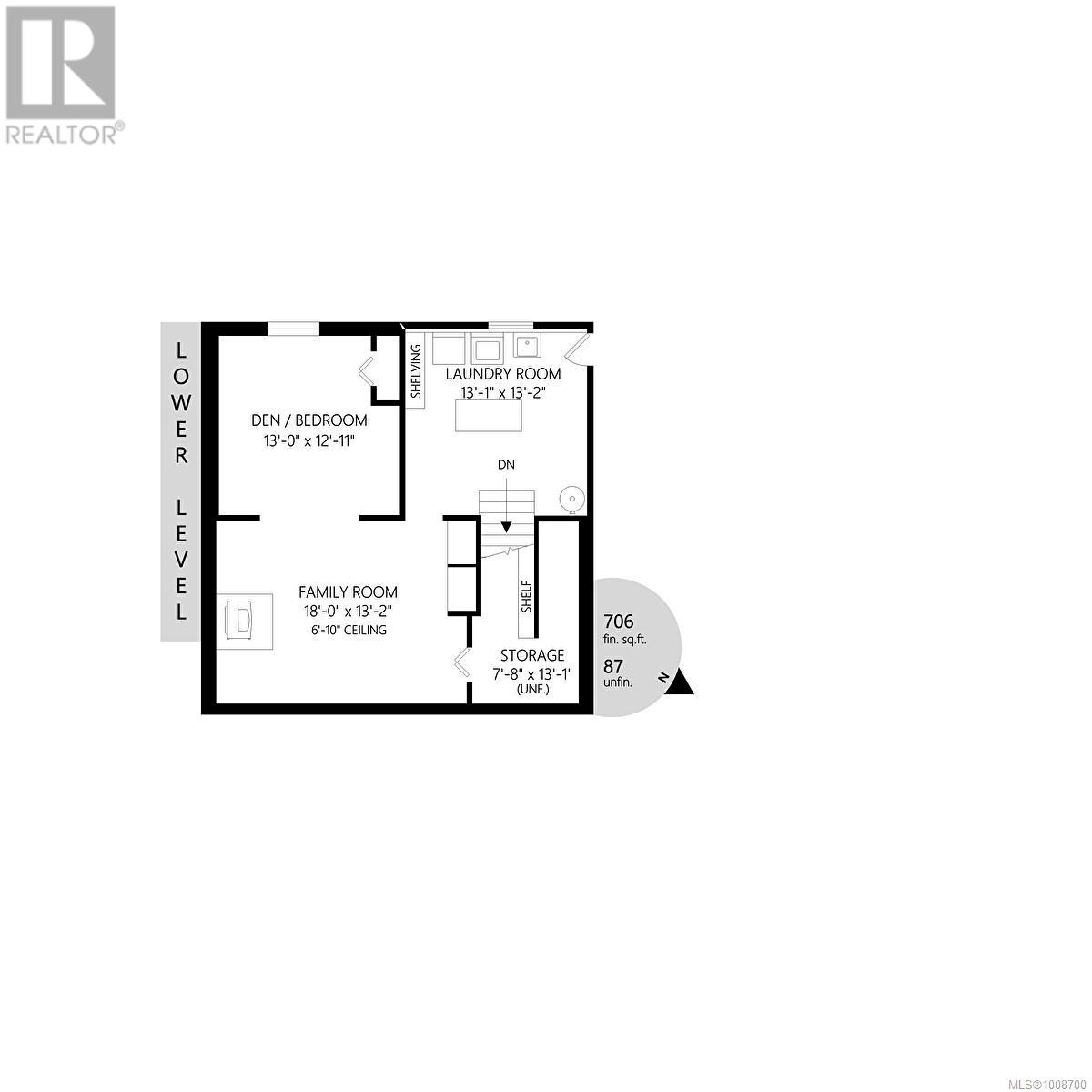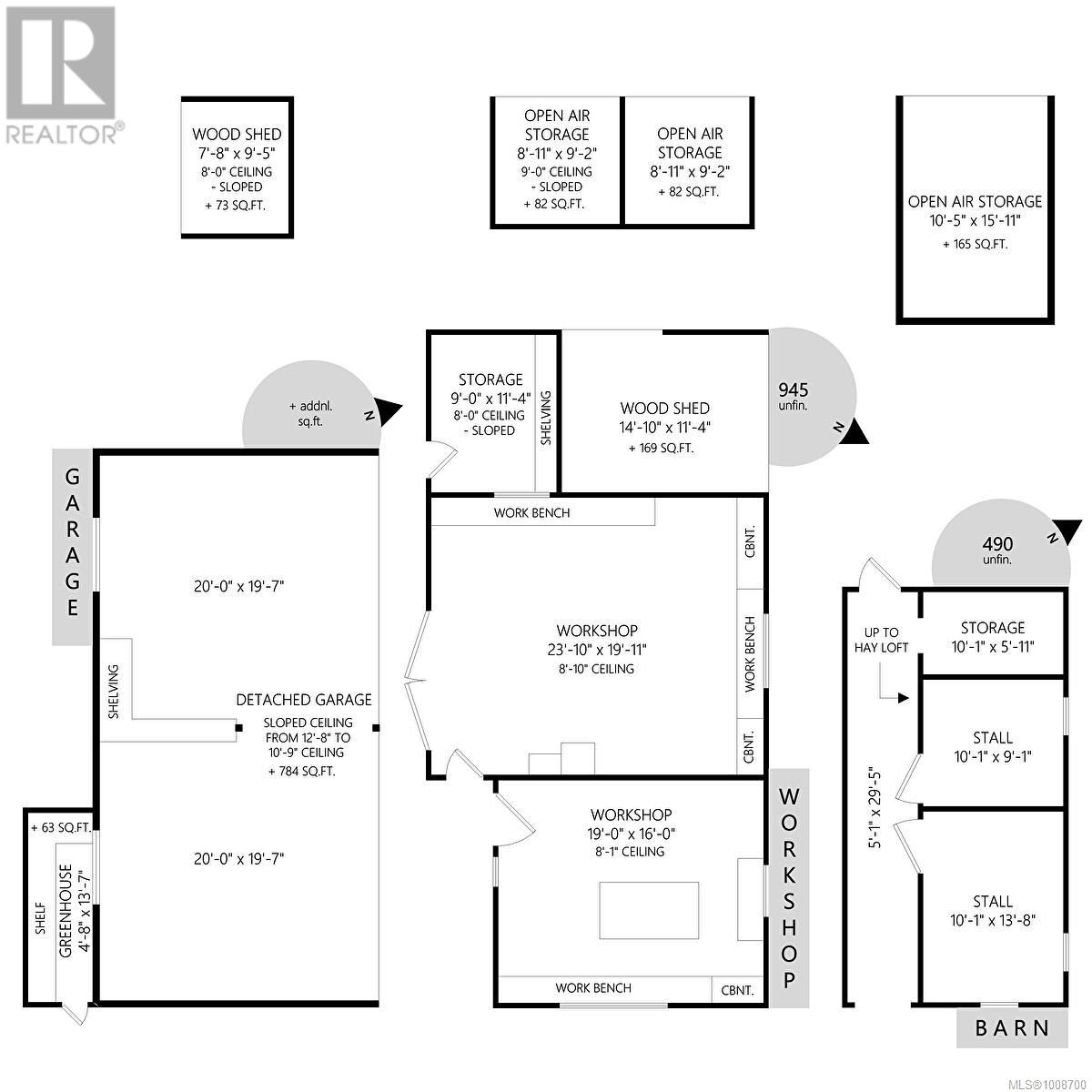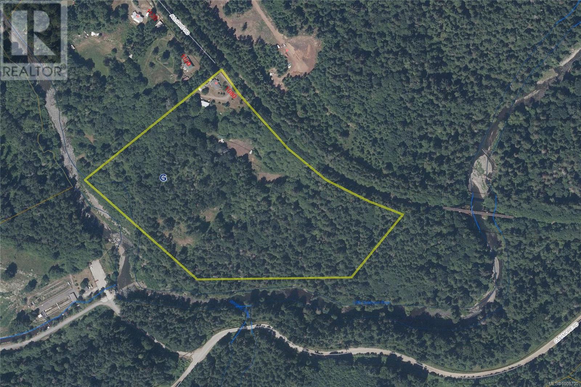1080 Allgard Rd Qualicum Beach, British Columbia V0R 2H0
$1,949,000
of treed land nestled between Whiskey Creek & the Little Qualicum River trestle. Situated at the end of a quiet dead-end road, this private & serene property is a dream come true for outdoor enthusiasts, hobby farmers, or those looking to create an equestrian estate. The gently tiered landscape provides access to the river & features endless trails perfect for horseback riding, ATVs, & motorcycles. The property includes a well-maintained 3-bedroom, 3-bathroom home with space for the whole family. For those with projects or livestock, there are two large workshops, two 20x20 garages, a 2-stall barn complete with storage & hay loft, & a fenced corral area. With a garden space & ample room to expand, this subdividable property offers incredible potential & a lifestyle that blends privacy, adventure, & rural charm. All measurements are approximate & should be verified if important. (id:48643)
Property Details
| MLS® Number | 1008700 |
| Property Type | Single Family |
| Neigbourhood | Qualicum North |
| Features | Acreage, Hillside, Private Setting, Wooded Area, Other |
| Parking Space Total | 10 |
| Plan | 2619 |
| Structure | Barn, Shed, Workshop |
| View Type | Mountain View, River View, View, Valley View |
| Water Front Type | Waterfront On River |
Building
| Bathroom Total | 3 |
| Bedrooms Total | 3 |
| Constructed Date | 1960 |
| Cooling Type | None |
| Fireplace Present | Yes |
| Fireplace Total | 1 |
| Heating Fuel | Oil |
| Heating Type | Forced Air |
| Size Interior | 2,303 Ft2 |
| Total Finished Area | 2216 Sqft |
| Type | House |
Land
| Access Type | Road Access |
| Acreage | Yes |
| Size Irregular | 22.4 |
| Size Total | 22.4 Ac |
| Size Total Text | 22.4 Ac |
| Zoning Description | Rr2d |
| Zoning Type | Residential |
Rooms
| Level | Type | Length | Width | Dimensions |
|---|---|---|---|---|
| Lower Level | Storage | 13'1 x 7'8 | ||
| Lower Level | Laundry Room | 13'2 x 13'1 | ||
| Lower Level | Family Room | 18 ft | 18 ft x Measurements not available | |
| Lower Level | Den | 13 ft | 13 ft x Measurements not available | |
| Main Level | Bathroom | 2-Piece | ||
| Main Level | Storage | 7'3 x 6'1 | ||
| Main Level | Ensuite | 3-Piece | ||
| Main Level | Bedroom | 9'8 x 8'8 | ||
| Main Level | Bedroom | 11'11 x 11'11 | ||
| Main Level | Bathroom | 4-Piece | ||
| Main Level | Primary Bedroom | 13'4 x 13'3 | ||
| Main Level | Entrance | 10'4 x 7'7 | ||
| Main Level | Kitchen | 14'3 x 13'4 | ||
| Main Level | Entrance | 15 ft | 15 ft x Measurements not available | |
| Main Level | Dining Room | 8 ft | Measurements not available x 8 ft | |
| Main Level | Living Room | 27'3 x 14'11 |
https://www.realtor.ca/real-estate/28665906/1080-allgard-rd-qualicum-beach-qualicum-north
Contact Us
Contact us for more information

Tom Stromar
www.janandtom.com/
www.facebook.com/JanandTomcom
ca.linkedin.com/in/tom-stromar-ba847815
x.com/jan_and_tom?lang=en
4200 Island Highway North
Nanaimo, British Columbia V9T 1W6
(250) 758-7653
(250) 758-8477
royallepagenanaimo.ca/
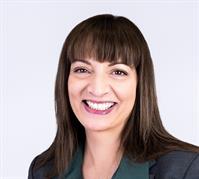
Janice Stromar
Personal Real Estate Corporation
4200 Island Highway North
Nanaimo, British Columbia V9T 1W6
(250) 758-7653
(250) 758-8477
royallepagenanaimo.ca/























