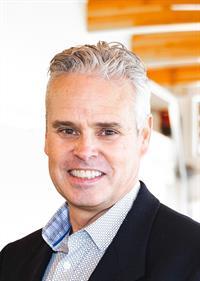1083 Manley St Duncan, British Columbia V9L 5X2
$959,000
Experience West Coast living in this charming 3-bedroom, 2-bath home on a private .62-acre lot in sought-after Maple Bay, where ocean and bay views greet you every day. Arrive to beautifully landscaped grounds with a secluded patio, then step into the welcoming sunroom—perfect for morning coffee in any season. The chef’s kitchen flows effortlessly into the dining and living areas, opening to a spacious deck ideal for summer gatherings. A vaulted-ceiling family room fills with natural light, framing the best views in the house. Oak hardwood floors run through the main level, which also includes the primary bedroom, a second bedroom/office, and a stylish 4-piece bath. The walk-out lower level offers a third bedroom, bathroom, laundry/hobby space, and workshop. With RV/boat parking, deer fencing, and lush gardens, plus beach access, Maple Mountain trails, and marinas minutes away, this is your chance to live the Maple Bay dream. (id:48643)
Property Details
| MLS® Number | 1010805 |
| Property Type | Single Family |
| Neigbourhood | East Duncan |
| Features | Central Location, Other, Marine Oriented |
| Parking Space Total | 5 |
| View Type | Mountain View, Ocean View, Valley View |
Building
| Bathroom Total | 2 |
| Bedrooms Total | 3 |
| Architectural Style | Contemporary |
| Constructed Date | 1968 |
| Cooling Type | Air Conditioned, Fully Air Conditioned, Wall Unit |
| Fireplace Present | Yes |
| Fireplace Total | 1 |
| Heating Type | Forced Air, Heat Pump |
| Size Interior | 2,087 Ft2 |
| Total Finished Area | 2087 Sqft |
| Type | House |
Land
| Access Type | Road Access |
| Acreage | No |
| Size Irregular | 0.6 |
| Size Total | 0.6 Ac |
| Size Total Text | 0.6 Ac |
| Zoning Description | R1 - Residential Rural |
| Zoning Type | Residential |
Rooms
| Level | Type | Length | Width | Dimensions |
|---|---|---|---|---|
| Lower Level | Laundry Room | 16'4 x 14'0 | ||
| Lower Level | Bathroom | 3-Piece | ||
| Lower Level | Bedroom | 12'4 x 10'7 | ||
| Lower Level | Mud Room | 12'4 x 5'0 | ||
| Main Level | Primary Bedroom | 12'9 x 10'8 | ||
| Main Level | Bathroom | 4-Piece | ||
| Main Level | Bedroom | 9'4 x 13'5 | ||
| Main Level | Bonus Room | 12'9 x 10'8 | ||
| Main Level | Family Room | 11'8 x 17'1 | ||
| Main Level | Living Room | 13'0 x 17'7 | ||
| Main Level | Dining Room | 12'10 x 9'5 | ||
| Main Level | Kitchen | 13'0 x 10'2 | ||
| Main Level | Entrance | 21'4 x 7'4 |
https://www.realtor.ca/real-estate/28725954/1083-manley-st-duncan-east-duncan
Contact Us
Contact us for more information

John Atkinson
www.carealtors.ca/
472 Trans Canada Highway
Duncan, British Columbia V9L 3R6
(250) 748-7200
(800) 976-5566
(250) 748-2711
www.remax-duncan.bc.ca/

Katelyn Spencer
472 Trans Canada Highway
Duncan, British Columbia V9L 3R6
(250) 748-7200
(800) 976-5566
(250) 748-2711
www.remax-duncan.bc.ca/


























































