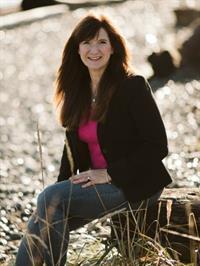11 1440 13th St Courtenay, British Columbia V9N 6C1
$435,000Maintenance,
$350 Monthly
Maintenance,
$350 MonthlyDiscover Evergreen Estates, where modern meets fabulous with the stunning renovation! The kitchen boasts butcher block countertops with open upper shelving, new cabinetry, stainless steel appliances and a subway tile backsplash. Enjoy all new interior lighting and wide plank laminate flooring throughout. The bathrooms have been completely updated, featuring a luxurious soaker tub, quartz countertops with a double sink and tiled surround in the main bath. This 3 bedroom (the primary is king-sized), 2 bathroom townhome spans 1,263 sq ft. The lower level includes a 2 piece bathroom, dine in kitchen, laundry, storage, kitchen, and a large living room with double sliding doors to the private, fully fenced yard. Additionally, a storage room next to the front door, ideal for bike storage. Situated in a prime location, it's just a short walk to schools and downtown amenities. No size restrictions for your dog (1 dog or cat), no age or rental restrictions. Newer upper roof. (id:48643)
Property Details
| MLS® Number | 1009154 |
| Property Type | Single Family |
| Neigbourhood | Courtenay City |
| Community Features | Pets Allowed, Family Oriented |
| Features | Central Location, Level Lot, Other |
| Plan | Vis215 |
| Structure | Patio(s) |
Building
| Bathroom Total | 2 |
| Bedrooms Total | 3 |
| Constructed Date | 1975 |
| Cooling Type | None |
| Heating Fuel | Electric |
| Heating Type | Baseboard Heaters |
| Size Interior | 1,257 Ft2 |
| Total Finished Area | 1257 Sqft |
| Type | Row / Townhouse |
Land
| Access Type | Road Access |
| Acreage | No |
| Zoning Type | Multi-family |
Rooms
| Level | Type | Length | Width | Dimensions |
|---|---|---|---|---|
| Second Level | Bedroom | 9'6 x 11'0 | ||
| Second Level | Bedroom | 12'8 x 11'10 | ||
| Second Level | Bathroom | 5-Piece | ||
| Second Level | Primary Bedroom | 13'3 x 11'0 | ||
| Main Level | Patio | 19'9 x 7'9 | ||
| Main Level | Storage | 4'9 x 9'7 | ||
| Main Level | Storage | 5'1 x 4'4 | ||
| Main Level | Bathroom | 2-Piece | ||
| Main Level | Living Room | 23'1 x 11'0 | ||
| Main Level | Kitchen | 12'7 x 15'10 |
https://www.realtor.ca/real-estate/28685816/11-1440-13th-st-courtenay-courtenay-city
Contact Us
Contact us for more information

Vanessa Monteith-Hird
Personal Real Estate Corporation
vanessamh.com/
www.facebook.com/RealtorVanessaMonteithHird
www.linkedin.com/in/vanessa-monteith-hird-and-associates-campbell-river-
x.com/vanessarealty1
www.instagram.com/vanessamh_realestate/
950 Island Highway
Campbell River, British Columbia V9W 2C3
(250) 286-1187
(250) 286-6144
www.checkrealty.ca/
www.facebook.com/remaxcheckrealty
linkedin.com/company/remaxcheckrealty
x.com/checkrealtycr
www.instagram.com/remaxcheckrealty/

Cathy Duggan
Personal Real Estate Corporation
950 Island Highway
Campbell River, British Columbia V9W 2C3
(250) 286-1187
(250) 286-6144
www.checkrealty.ca/
www.facebook.com/remaxcheckrealty
linkedin.com/company/remaxcheckrealty
x.com/checkrealtycr
www.instagram.com/remaxcheckrealty/

Kimberly Dougan
950 Island Highway
Campbell River, British Columbia V9W 2C3
(250) 286-1187
(250) 286-6144
www.checkrealty.ca/
www.facebook.com/remaxcheckrealty
linkedin.com/company/remaxcheckrealty
x.com/checkrealtycr
www.instagram.com/remaxcheckrealty/



























































