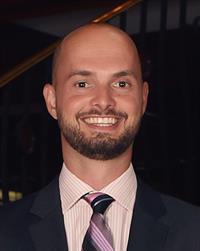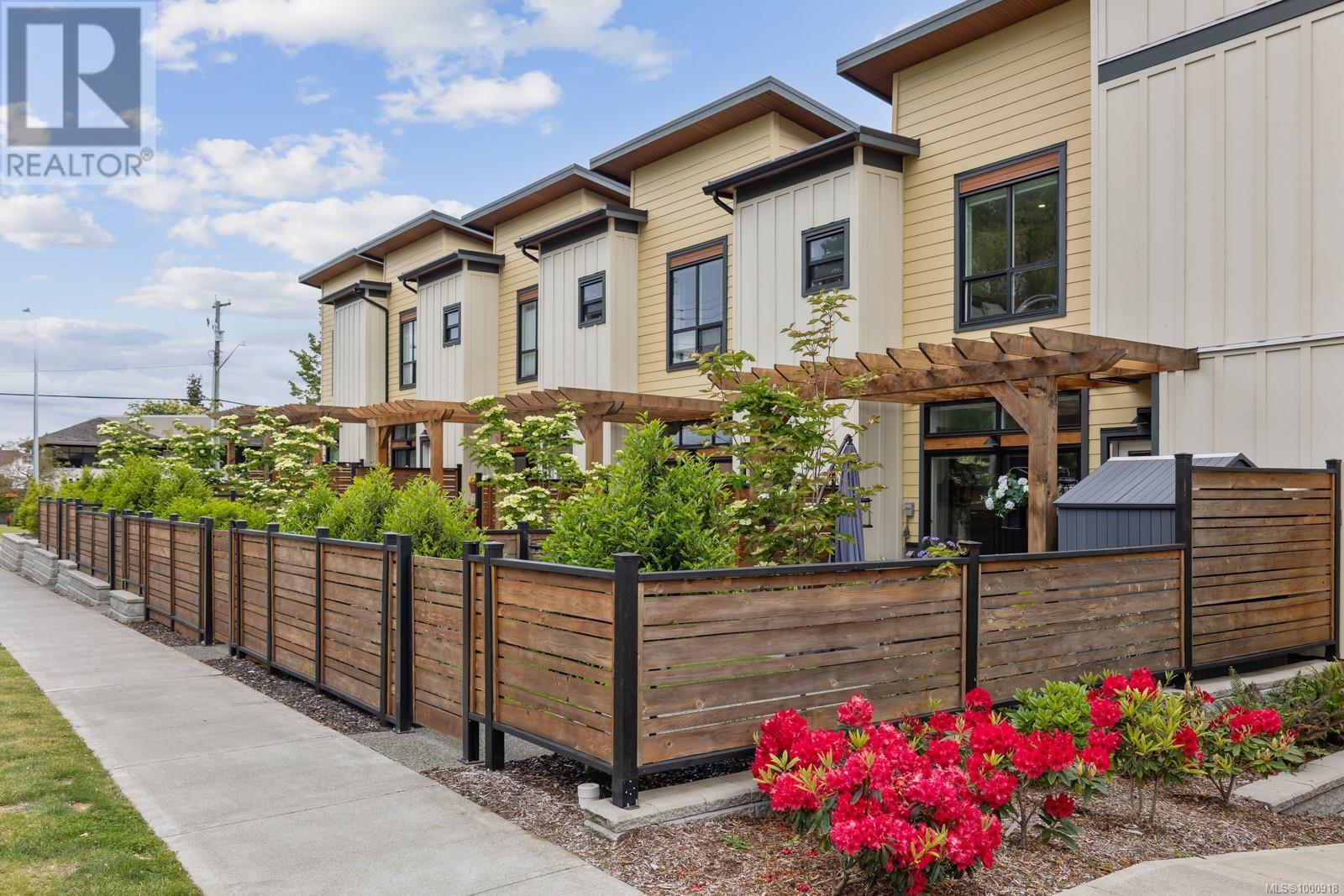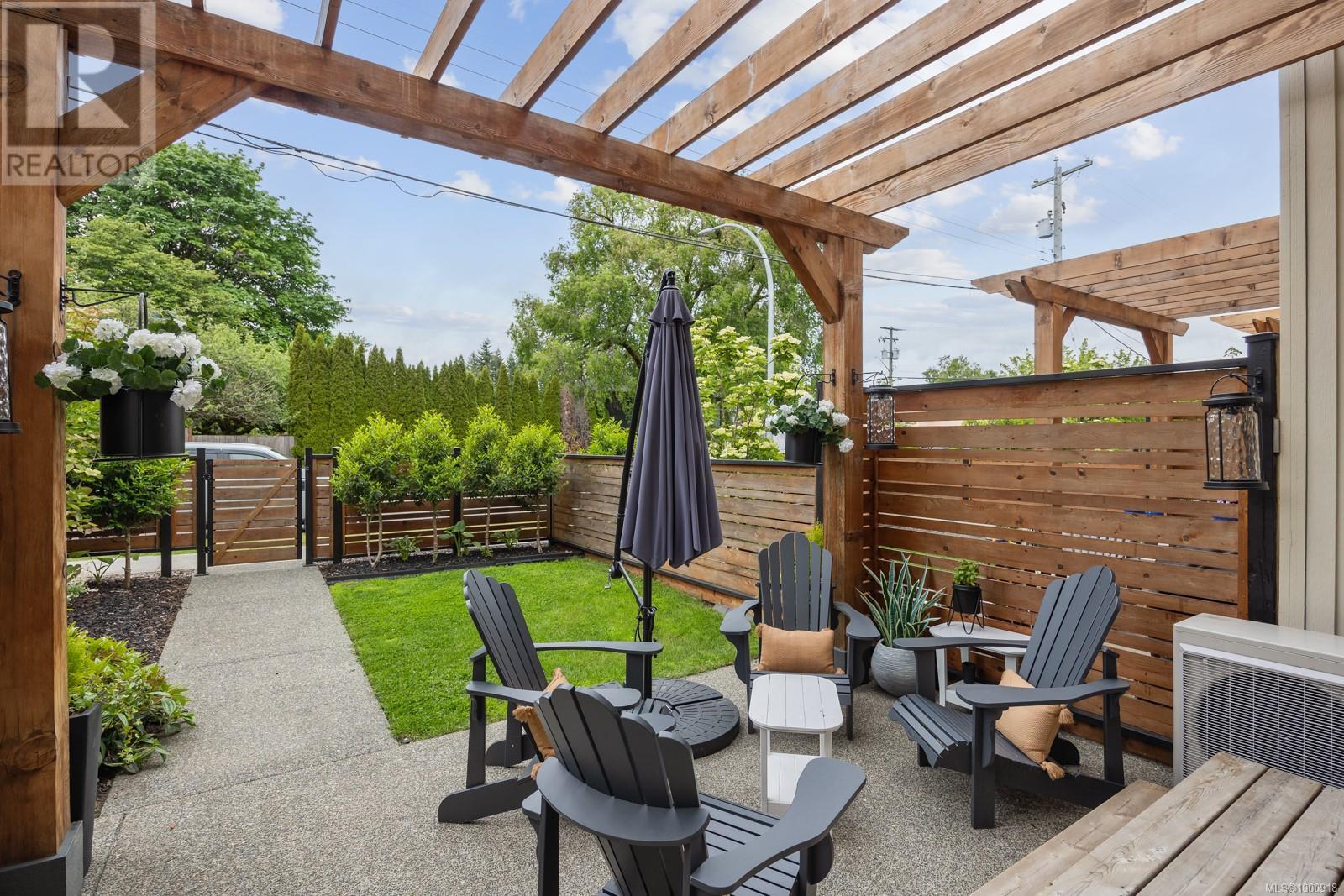11 356 14th St Courtenay, British Columbia V9N 1W2
$785,000Maintenance,
$432 Monthly
Maintenance,
$432 MonthlyLuxury Townhouse with Private Elevator. Welcome to this exceptional, centrally located 2 bed, 3 bath townhouse that seamlessly combines modern elegance with thoughtful convenience. Spanning over 2,000 sq ft, this meticulously designed residence offers the rare luxury of a private in-home elevator, providing effortless access to all levels. The main living floor boasts an open-concept layout with soaring ceilings, wide-plank hardwood floors & gas fireplace. A chef’s kitchen anchors the heart of the home, featuring premium s/s appliances, quartz counters, custom cabinetry & an expansive island perfect for entertaining. Additional cabinetry in both the kitchen & garage for added convenience. Retreat to the top-level primary, complete with a spa-inspired ensuite bath. Additional bedroom is generously sized, with sufficient closet space & access to a beautifully appointed 4 piece bath. Downstairs features a spacious rec room, ideal for a home office or entertainment area. (id:48643)
Property Details
| MLS® Number | 1000918 |
| Property Type | Single Family |
| Neigbourhood | Courtenay City |
| Community Features | Pets Allowed With Restrictions, Family Oriented |
| Plan | Eps6608 |
Building
| Bathroom Total | 3 |
| Bedrooms Total | 2 |
| Constructed Date | 2021 |
| Cooling Type | Air Conditioned |
| Fireplace Present | Yes |
| Fireplace Total | 1 |
| Heating Type | Heat Pump |
| Size Interior | 2,060 Ft2 |
| Total Finished Area | 2060 Sqft |
| Type | Row / Townhouse |
Land
| Acreage | No |
| Zoning Description | Mu-2 |
| Zoning Type | Multi-family |
Rooms
| Level | Type | Length | Width | Dimensions |
|---|---|---|---|---|
| Second Level | Other | 5'1 x 4'4 | ||
| Second Level | Laundry Room | 2'11 x 5'7 | ||
| Second Level | Bathroom | 3-Piece | ||
| Second Level | Ensuite | 4-Piece | ||
| Second Level | Bedroom | 11'10 x 9'11 | ||
| Second Level | Primary Bedroom | 15'9 x 15'7 | ||
| Lower Level | Family Room | 19'7 x 11'3 | ||
| Lower Level | Entrance | 6'8 x 4'4 | ||
| Main Level | Bathroom | 2-Piece | ||
| Main Level | Kitchen | 11 ft | Measurements not available x 11 ft | |
| Main Level | Dining Room | 15'9 x 10'4 | ||
| Main Level | Living Room | 20'1 x 14'6 |
https://www.realtor.ca/real-estate/28420894/11-356-14th-st-courtenay-courtenay-city
Contact Us
Contact us for more information

Bert Jaeger
Personal Real Estate Corporation
324 5th St.
Courtenay, British Columbia V9N 1K1
(250) 871-1377
www.islandluxuryhomes.ca/












































