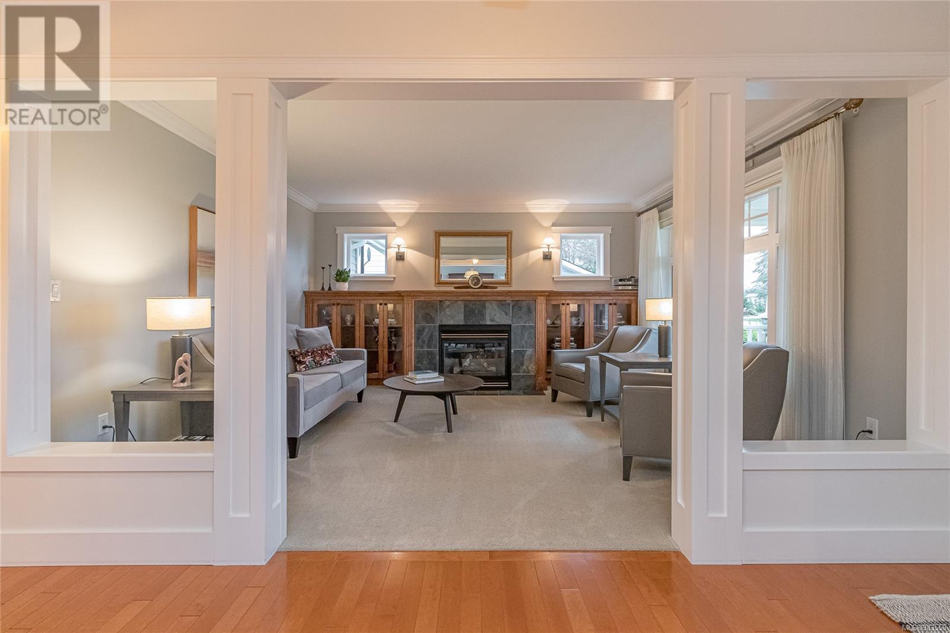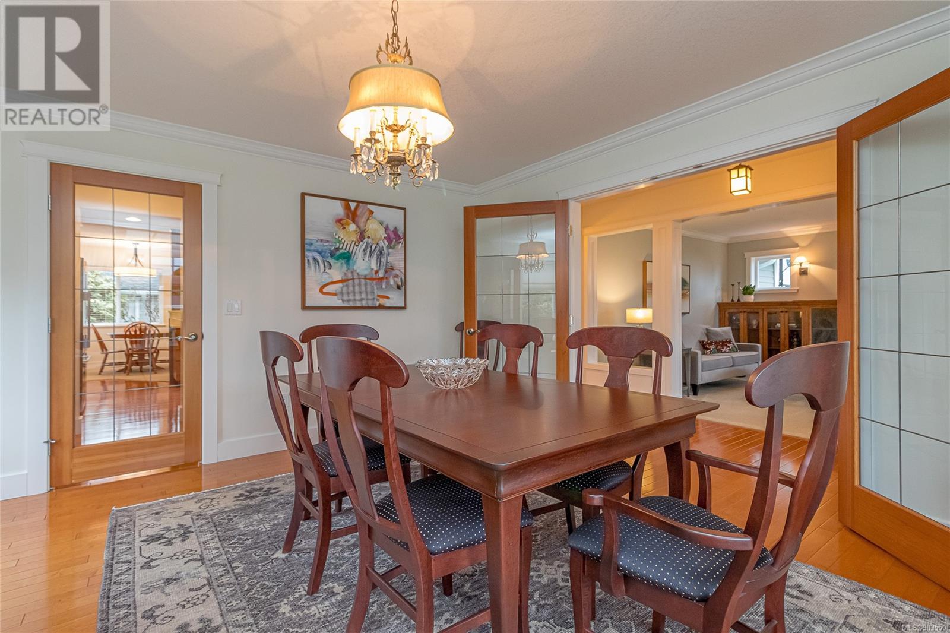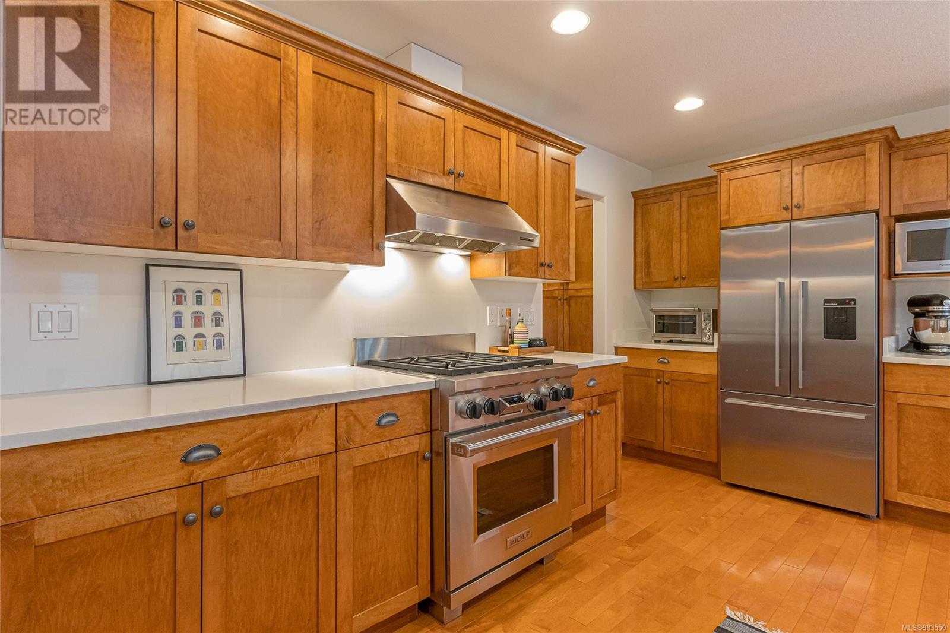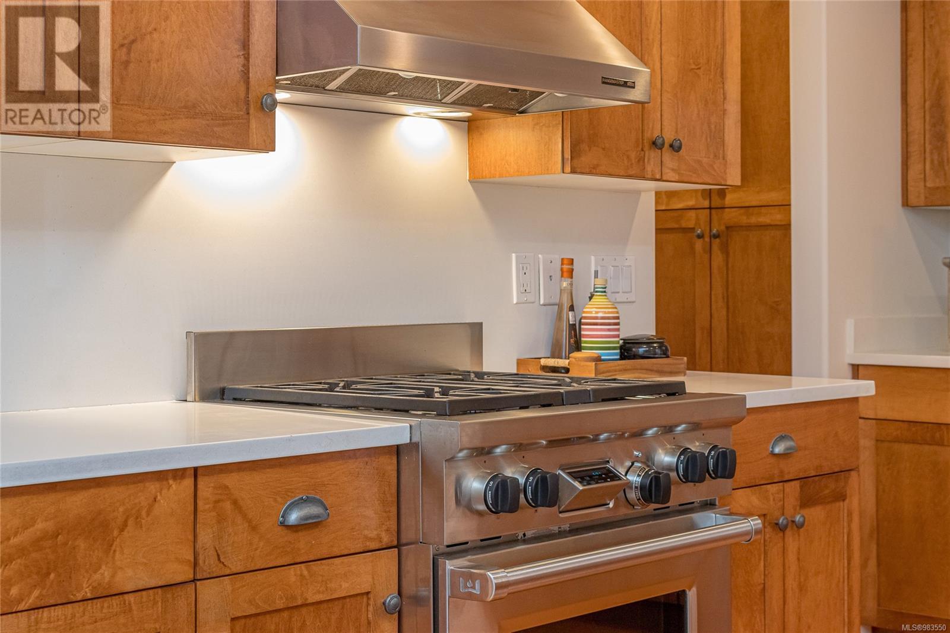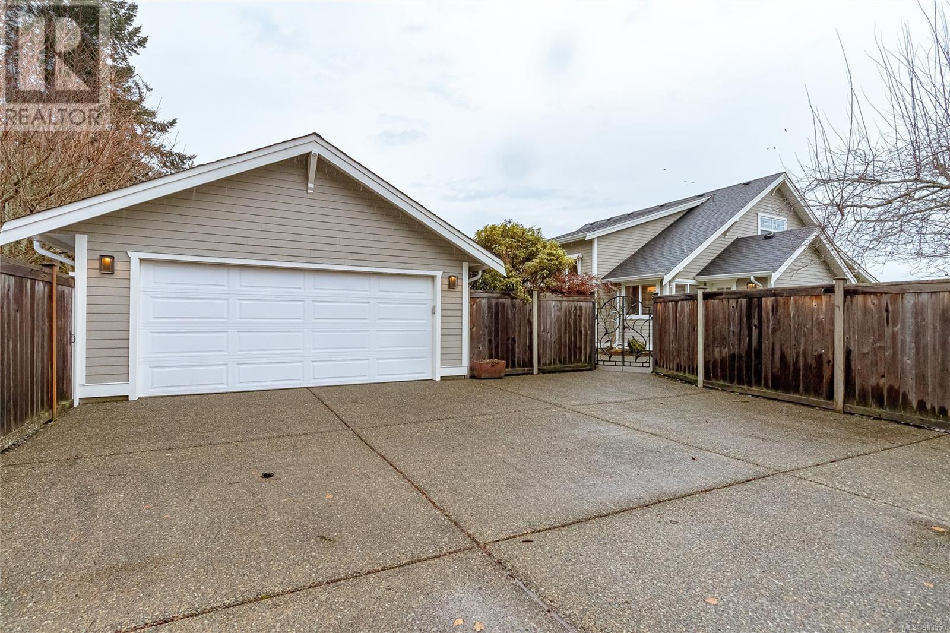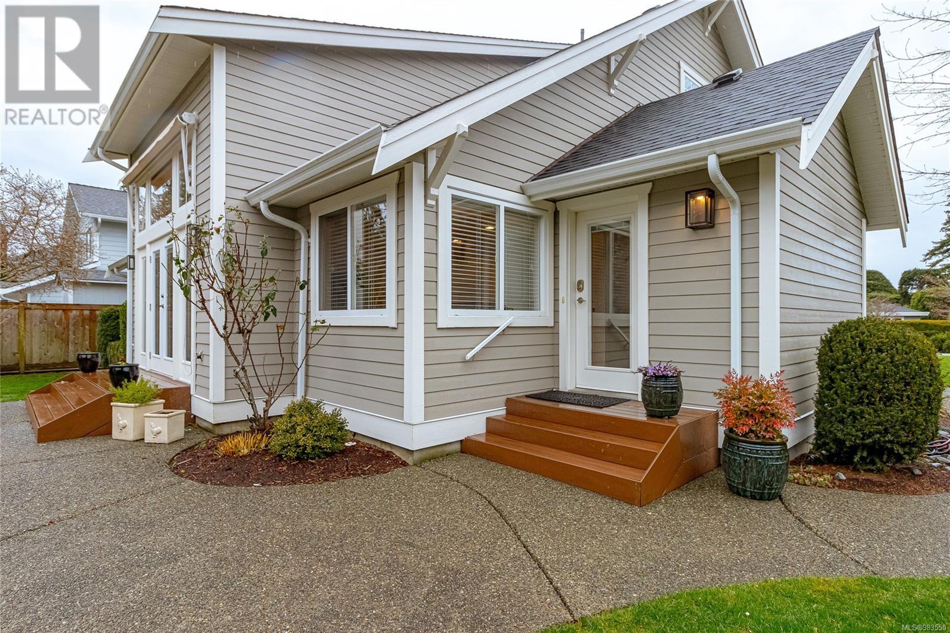1104 Eaglecrest Dr Qualicum Beach, British Columbia V9K 1E7
$1,499,900
Step into this enchanting Craftsman-style home & instantly feel the warmth of home envelop you! The main level includes an inviting living room, where a gas fireplace w/ built in cabinetry flickers gently. Your culinary dreams come alive in the kitchen, showcasing maple cabinetry, quartz counters & high-end appliances, including a coveted WOLF stove. The main floor also boasts a formal dining room with french doors, butlers pantry, a cozy breakfast nook, a welcoming family room w/ floor to ceiling windows allowing an abundance of natural light in to the home, and a primary bedroom complete with a luxurious ensuite. Upstairs a perfect sanctuary awaits for children, guests, or creative pursuits, featuring two bedrooms & a full bathroom. Outside, discover a detached double car garage, raised garden beds, & a private backyard that basks in southern sunlight. Updates in recent years include a new roof, A/C unit, furnace & hot water tank. Enjoy being just steps to the sandy beach & golf! (id:48643)
Property Details
| MLS® Number | 983550 |
| Property Type | Single Family |
| Neigbourhood | Qualicum Beach |
| Features | Level Lot, Corner Site, Other, Marine Oriented |
| Parking Space Total | 3 |
| Plan | Vip21035 |
| View Type | Ocean View |
Building
| Bathroom Total | 3 |
| Bedrooms Total | 3 |
| Appliances | Refrigerator, Stove, Washer, Dryer |
| Constructed Date | 2000 |
| Cooling Type | Air Conditioned |
| Fireplace Present | Yes |
| Fireplace Total | 1 |
| Heating Fuel | Natural Gas |
| Heating Type | Forced Air |
| Size Interior | 2,823 Ft2 |
| Total Finished Area | 2447 Sqft |
| Type | House |
Parking
| Detached Garage |
Land
| Access Type | Road Access |
| Acreage | No |
| Size Irregular | 10019 |
| Size Total | 10019 Sqft |
| Size Total Text | 10019 Sqft |
| Zoning Type | Residential |
Rooms
| Level | Type | Length | Width | Dimensions |
|---|---|---|---|---|
| Second Level | Bathroom | 4-Piece | ||
| Second Level | Bedroom | 14 ft | 14 ft x Measurements not available | |
| Second Level | Bedroom | 10'6 x 10'8 | ||
| Main Level | Bathroom | 2-Piece | ||
| Main Level | Ensuite | 4-Piece | ||
| Main Level | Primary Bedroom | 15 ft | 15 ft x Measurements not available | |
| Main Level | Family Room | 15'6 x 12'10 | ||
| Main Level | Dining Nook | 8 ft | 8 ft x Measurements not available | |
| Main Level | Kitchen | 18'3 x 13'10 | ||
| Main Level | Dining Room | 13'7 x 14'5 | ||
| Main Level | Living Room | 12'10 x 14'5 |
https://www.realtor.ca/real-estate/27761576/1104-eaglecrest-dr-qualicum-beach-qualicum-beach
Contact Us
Contact us for more information
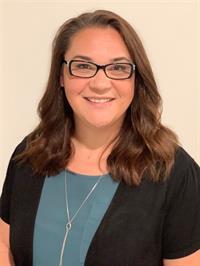
Kari Knutson
www.knutsonrealestate.ca/
Box 1360-679 Memorial
Qualicum Beach, British Columbia V9K 1T4
(250) 752-6926
(800) 224-5906
(250) 752-2133
www.qualicumrealestate.com/
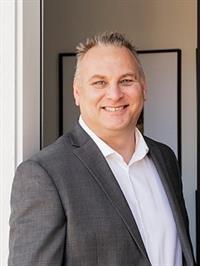
Steve Knutson
Box 1360-679 Memorial
Qualicum Beach, British Columbia V9K 1T4
(250) 752-6926
(800) 224-5906
(250) 752-2133
www.qualicumrealestate.com/





